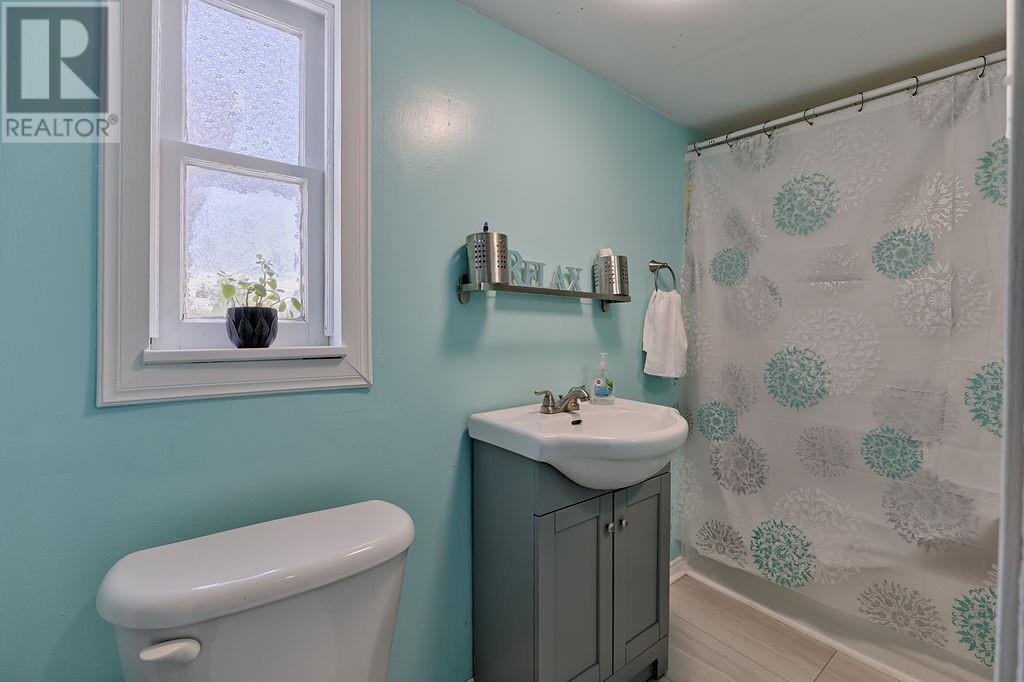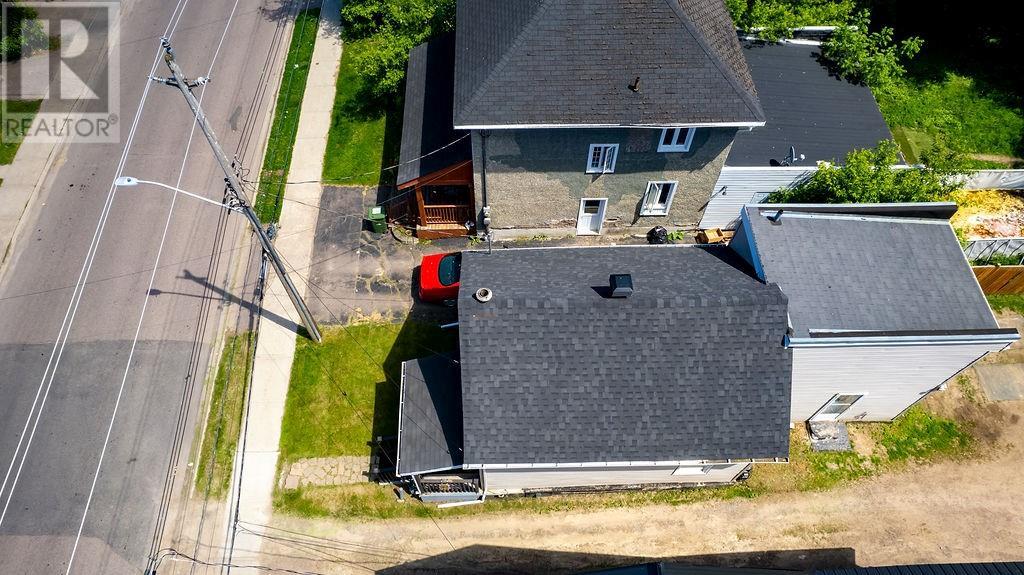3 Bedroom
1 Bathroom
Central Air Conditioning
Forced Air
$234,900
Sweet Family Home in The Heart of Pembroke. Calling all first time home buyers...A great place to begin your real estate journey & grow your family. This home offers 3 good sized bedrooms, 1 bathroom, a cozy living room with electric fireplace, main floor laundry/mudroom area, a handy eat in kitchen with plenty of cupboards & a full unfinished basement to provide plenty of storage space. Updates include, natural gas furnace (2015), central air, electrical panel, windows & siding (2017), Roof (2021). The back yard is the perfect space to create your own little oasis, including a storage shed to house your tools. Close to schools, parks, splash pad, shopping and more. All offers must contain a minimum 24 hour irrevocable. (id:28469)
Property Details
|
MLS® Number
|
1395363 |
|
Property Type
|
Single Family |
|
Neigbourhood
|
Rotary Park |
|
AmenitiesNearBy
|
Shopping |
|
CommunicationType
|
Internet Access |
|
Features
|
Flat Site |
|
ParkingSpaceTotal
|
3 |
|
RoadType
|
Paved Road |
Building
|
BathroomTotal
|
1 |
|
BedroomsAboveGround
|
3 |
|
BedroomsTotal
|
3 |
|
Appliances
|
Refrigerator, Dishwasher, Dryer, Hood Fan, Stove, Washer |
|
BasementDevelopment
|
Unfinished |
|
BasementType
|
Full (unfinished) |
|
ConstructedDate
|
1880 |
|
ConstructionStyleAttachment
|
Detached |
|
CoolingType
|
Central Air Conditioning |
|
ExteriorFinish
|
Siding, Vinyl |
|
FlooringType
|
Mixed Flooring, Laminate, Wood |
|
FoundationType
|
Poured Concrete |
|
HeatingFuel
|
Natural Gas |
|
HeatingType
|
Forced Air |
|
Type
|
House |
|
UtilityWater
|
Municipal Water |
Parking
Land
|
Acreage
|
No |
|
LandAmenities
|
Shopping |
|
Sewer
|
Municipal Sewage System |
|
SizeDepth
|
165 Ft |
|
SizeFrontage
|
30 Ft ,6 In |
|
SizeIrregular
|
30.5 Ft X 165 Ft |
|
SizeTotalText
|
30.5 Ft X 165 Ft |
|
ZoningDescription
|
Residential |
Rooms
| Level |
Type |
Length |
Width |
Dimensions |
|
Second Level |
4pc Bathroom |
|
|
11'3" x 8'0" |
|
Second Level |
Primary Bedroom |
|
|
17'0" x 11'5" |
|
Second Level |
Bedroom |
|
|
11'5" x 9'0" |
|
Second Level |
Bedroom |
|
|
12'2" x 10'0" |
|
Main Level |
Kitchen |
|
|
18'4" x 12'1" |
|
Main Level |
Mud Room |
|
|
9'7" x 7'0" |
|
Main Level |
Laundry Room |
|
|
10'7" x 9'5" |
|
Main Level |
Family Room/fireplace |
|
|
16'6" x 12'10" |
Utilities






























