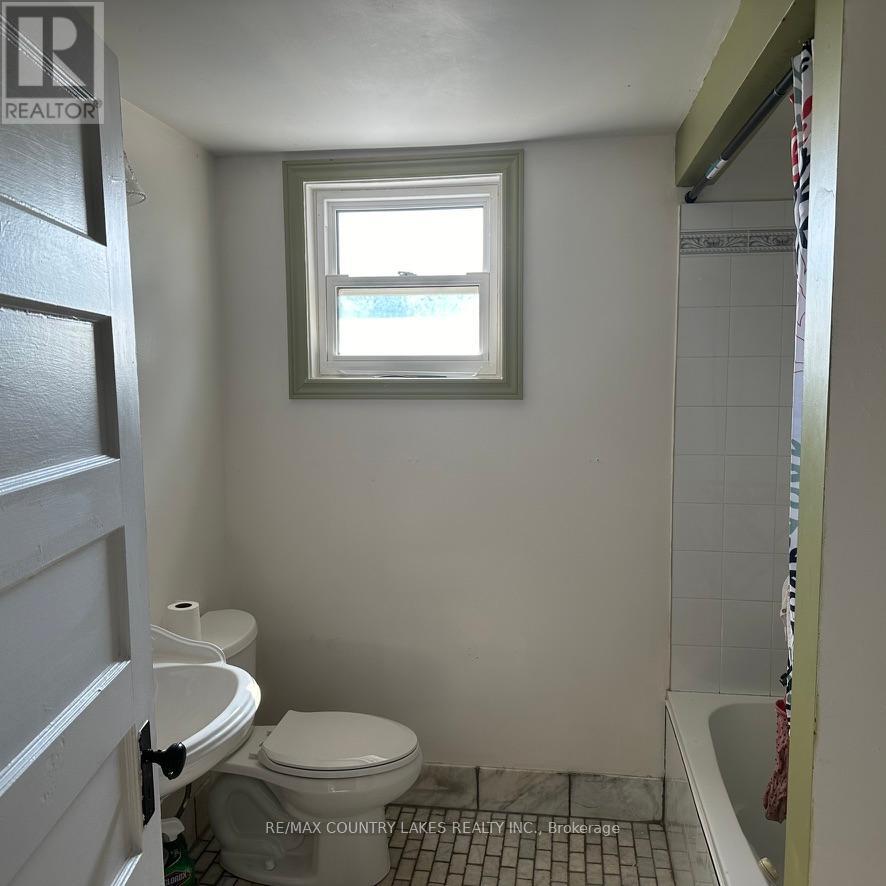3 Bedroom
2 Bathroom
Fireplace
Central Air Conditioning
Forced Air
$2,500 Monthly
Loads Of Character And Charm Come With This Century Home. Beautiful Staircase & Bannister Grace The Front Foyer. Large Bright Kitchen Has A 3' X 5'9"" Island. Great Family Room Looks Over Large Deck And Yard. Second Floor Sitting Area Accented By The Continuing Bannister & Stairs That Bring You To The Second Floor With Its Bathroom, & Three Bedrooms With Large Closets. Owner Is Using One Room And The Detached Garage For Closed Off Storage. **** EXTRAS **** Walk To Great Downtown - Shops, Cafes, Restaurants, Library, And Riverside Park. Steps To Plazas. Quick Drive To The Beach & Waterfront Park. (id:27910)
Property Details
|
MLS® Number
|
N8419746 |
|
Property Type
|
Single Family |
|
Community Name
|
Beaverton |
|
Amenities Near By
|
Park, Schools |
|
Parking Space Total
|
5 |
|
Structure
|
Deck, Patio(s), Porch |
Building
|
Bathroom Total
|
2 |
|
Bedrooms Above Ground
|
3 |
|
Bedrooms Total
|
3 |
|
Appliances
|
Dryer, Refrigerator, Stove, Washer |
|
Basement Development
|
Unfinished |
|
Basement Type
|
N/a (unfinished) |
|
Construction Style Attachment
|
Detached |
|
Cooling Type
|
Central Air Conditioning |
|
Exterior Finish
|
Brick |
|
Fireplace Present
|
Yes |
|
Fireplace Total
|
1 |
|
Foundation Type
|
Concrete |
|
Heating Fuel
|
Natural Gas |
|
Heating Type
|
Forced Air |
|
Stories Total
|
2 |
|
Type
|
House |
|
Utility Water
|
Municipal Water |
Land
|
Acreage
|
No |
|
Land Amenities
|
Park, Schools |
|
Sewer
|
Sanitary Sewer |
|
Size Irregular
|
66.01 X 163.99 Ft |
|
Size Total Text
|
66.01 X 163.99 Ft|under 1/2 Acre |
Rooms
| Level |
Type |
Length |
Width |
Dimensions |
|
Second Level |
Bedroom |
4 m |
3.8 m |
4 m x 3.8 m |
|
Second Level |
Bedroom 2 |
3.6 m |
3.8 m |
3.6 m x 3.8 m |
|
Second Level |
Bedroom 3 |
2 m |
3.8 m |
2 m x 3.8 m |
|
Second Level |
Sitting Room |
2.1 m |
1.5 m |
2.1 m x 1.5 m |
|
Ground Level |
Kitchen |
5.5 m |
3.6 m |
5.5 m x 3.6 m |
|
Ground Level |
Dining Room |
4.9 m |
3 m |
4.9 m x 3 m |
|
Ground Level |
Family Room |
4.4 m |
2.4 m |
4.4 m x 2.4 m |
|
Ground Level |
Foyer |
2.3 m |
2.5 m |
2.3 m x 2.5 m |
|
Ground Level |
Laundry Room |
|
|
Measurements not available |
Utilities
|
Cable
|
Installed |
|
Sewer
|
Installed |



















