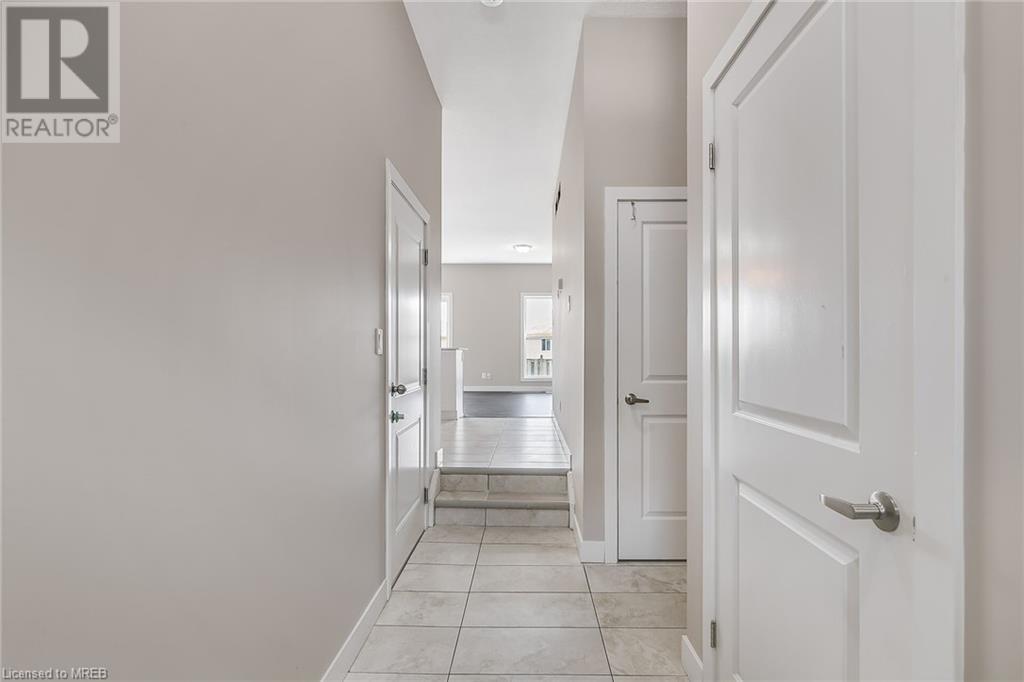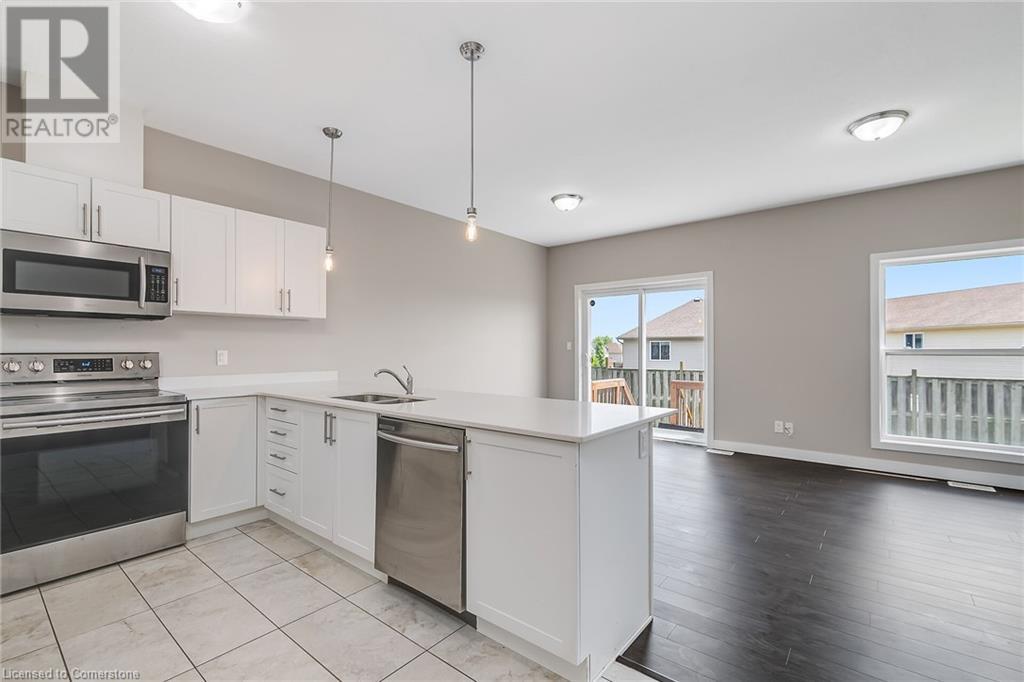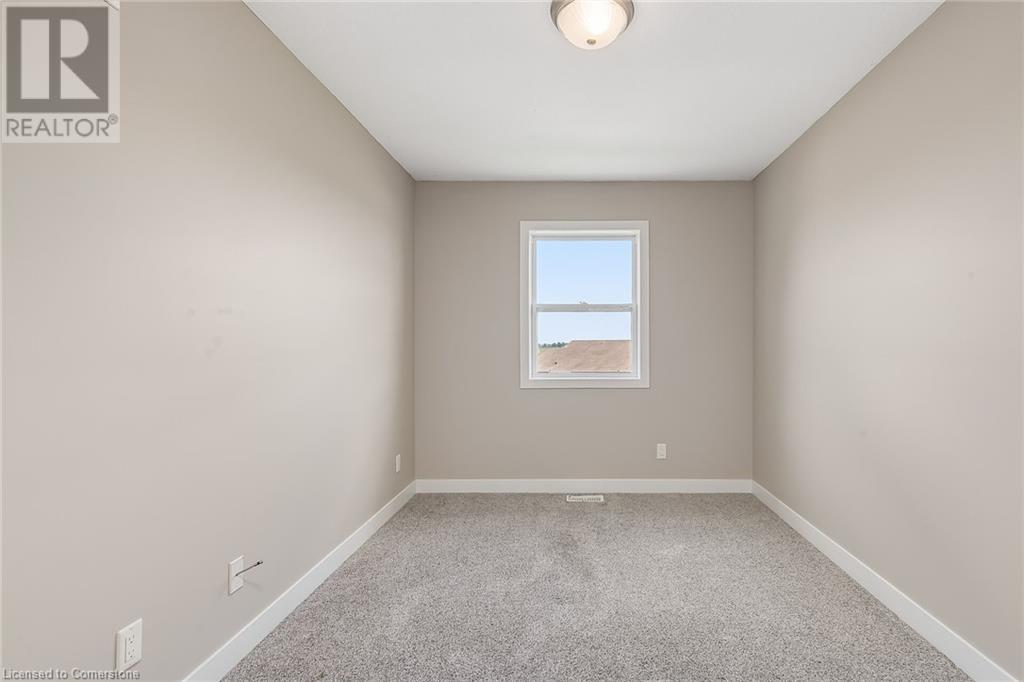439 Athlone Avenue Unit# 4f Woodstock, Ontario N4V 0C8
3 Bedroom
3 Bathroom
1355 sqft
2 Level
Central Air Conditioning
Forced Air
$545,000Maintenance, Insurance, Parking
$297.02 Monthly
Maintenance, Insurance, Parking
$297.02 MonthlyBright, cozy, and well laid out townhouse nested in an excellent area that can be perfect as a starter home or an investment property. Main floor with spacious Living / Dining area to entertain your guest, open concept Kitchen with quarts countertop. S/S appliances, breakfast bar, Built-in Microwave. This home offers a nice small deck and yard. The Second floor consists of a Master bedroom with a 3 pe Ensuite for your convenience and also another 3-pc common washroom. Generous size bedrooms will certainly give you lot of space to work with. The excellent location of this home is in a nice neighborhood with proximity to all amenities, public transit, hospital, and close access to HWY 401. (id:27910)
Property Details
| MLS® Number | 40594818 |
| Property Type | Single Family |
| Amenities Near By | Hospital, Place Of Worship, Public Transit, Schools |
| Equipment Type | Water Heater |
| Parking Space Total | 2 |
| Rental Equipment Type | Water Heater |
| View Type | City View |
Building
| Bathroom Total | 3 |
| Bedrooms Above Ground | 3 |
| Bedrooms Total | 3 |
| Appliances | Refrigerator, Washer, Microwave Built-in |
| Architectural Style | 2 Level |
| Basement Development | Unfinished |
| Basement Type | Full (unfinished) |
| Construction Style Attachment | Attached |
| Cooling Type | Central Air Conditioning |
| Exterior Finish | Brick, Stone, Vinyl Siding |
| Fire Protection | Smoke Detectors |
| Half Bath Total | 1 |
| Heating Type | Forced Air |
| Stories Total | 2 |
| Size Interior | 1355 Sqft |
| Type | Row / Townhouse |
| Utility Water | Municipal Water |
Parking
| Attached Garage |
Land
| Access Type | Highway Nearby |
| Acreage | No |
| Land Amenities | Hospital, Place Of Worship, Public Transit, Schools |
| Sewer | Municipal Sewage System |
| Zoning Description | Residential |
Rooms
| Level | Type | Length | Width | Dimensions |
|---|---|---|---|---|
| Second Level | Bedroom | 13'0'' x 9'0'' | ||
| Second Level | Bedroom | 14'0'' x 9'0'' | ||
| Second Level | Primary Bedroom | 16'0'' x 13'0'' | ||
| Second Level | 3pc Bathroom | Measurements not available | ||
| Second Level | 3pc Bathroom | Measurements not available | ||
| Main Level | Kitchen | 11'0'' x 8'0'' | ||
| Main Level | Great Room | 18'0'' x 13'0'' | ||
| Main Level | 2pc Bathroom | Measurements not available |

















