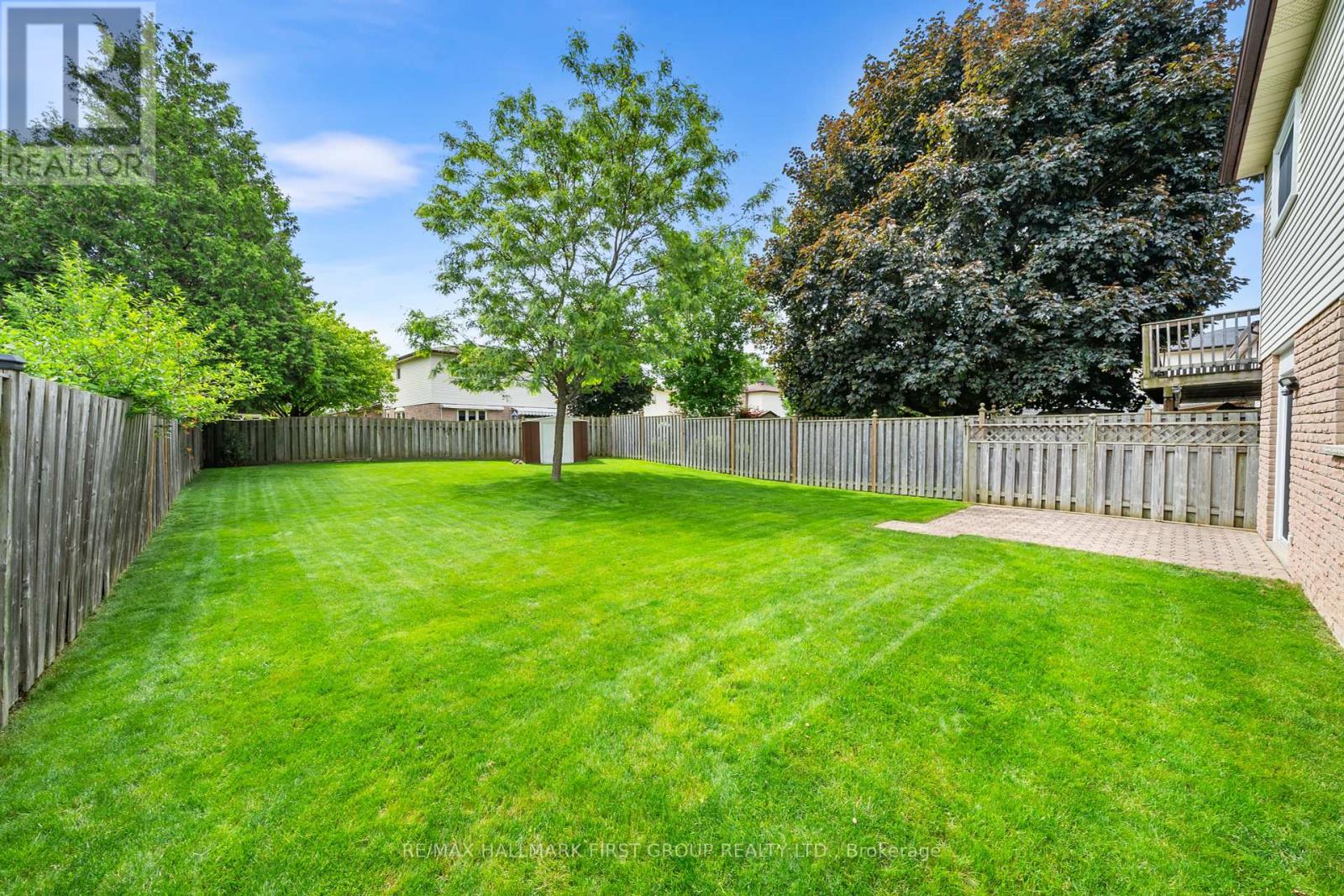3 Bedroom
2 Bathroom
Fireplace
Central Air Conditioning
Forced Air
$810,000
*Virtual Tour* Welcome To The Highly Sought After Community Of Eastdale In North Oshawa. This Detached, 3 Bdrm, 2 Bthrm, One Owner Home Boasts Pride Of Ownership. The Immaculate Landscaping, Private Driveway & Interlocked Front Porch Shows Excellent Curb Appeal. Enter Into the Bright and Spacious Formal Living & Dining Rm. The Kitchen Includes New Fridge, Stove & Dishwasher (2021). The2nd Level Includes A Primary Bdrm, 2nd Bdrm & 4Pc Bath. The Family Rm Is Great For Gathering W/Loved Ones In Front Of The Gas Fireplace & Sliding Door Access To Huge Private Rear Yard. The Bsmt Features A Rec Room, Workshop & Laundry. Close To Schools, Public Transit, Parks, Movie Theater, Trails, Grocers & So Much More. [Roof '09], [Humidifier '11], [Aluminum Eavestrough '12], [Gas Meter '12] [A/C '13], [Patio Door & Bthrm Windows '14], [Front Door, Bdrm, Kitchen, Dining Rm Windows '15], [Dryer '18], [Driveway '19], [Bay Window '19], [Garage Door '19], [Gas Furnace/Thermostat '20], [Gas Fireplace '20], [Fridge, Stove, Dishwasher '21], [Water Meter '23] (id:27910)
Open House
This property has open houses!
Starts at:
2:00 pm
Ends at:
4:00 pm
Property Details
|
MLS® Number
|
E8469702 |
|
Property Type
|
Single Family |
|
Community Name
|
Eastdale |
|
Amenities Near By
|
Hospital, Park, Public Transit, Schools |
|
Parking Space Total
|
3 |
Building
|
Bathroom Total
|
2 |
|
Bedrooms Above Ground
|
3 |
|
Bedrooms Total
|
3 |
|
Basement Development
|
Finished |
|
Basement Type
|
N/a (finished) |
|
Construction Style Attachment
|
Detached |
|
Construction Style Split Level
|
Backsplit |
|
Cooling Type
|
Central Air Conditioning |
|
Exterior Finish
|
Brick |
|
Fireplace Present
|
Yes |
|
Foundation Type
|
Poured Concrete |
|
Heating Fuel
|
Natural Gas |
|
Heating Type
|
Forced Air |
|
Type
|
House |
|
Utility Water
|
Municipal Water |
Parking
Land
|
Acreage
|
No |
|
Land Amenities
|
Hospital, Park, Public Transit, Schools |
|
Sewer
|
Sanitary Sewer |
|
Size Irregular
|
39.59 X 145.13 Ft ; Irregular |
|
Size Total Text
|
39.59 X 145.13 Ft ; Irregular |
Rooms
| Level |
Type |
Length |
Width |
Dimensions |
|
Second Level |
Primary Bedroom |
4.28 m |
3.44 m |
4.28 m x 3.44 m |
|
Second Level |
Bedroom 2 |
3.51 m |
2.85 m |
3.51 m x 2.85 m |
|
Basement |
Workshop |
|
|
Measurements not available |
|
Basement |
Recreational, Games Room |
|
|
Measurements not available |
|
Lower Level |
Family Room |
4.15 m |
3.27 m |
4.15 m x 3.27 m |
|
Lower Level |
Bedroom 3 |
4.28 m |
2.99 m |
4.28 m x 2.99 m |
|
Main Level |
Living Room |
4.56 m |
3.45 m |
4.56 m x 3.45 m |
|
Main Level |
Dining Room |
3.57 m |
2.83 m |
3.57 m x 2.83 m |
|
Main Level |
Kitchen |
3.55 m |
2.83 m |
3.55 m x 2.83 m |
|
Main Level |
Eating Area |
3.55 m |
2.83 m |
3.55 m x 2.83 m |





























