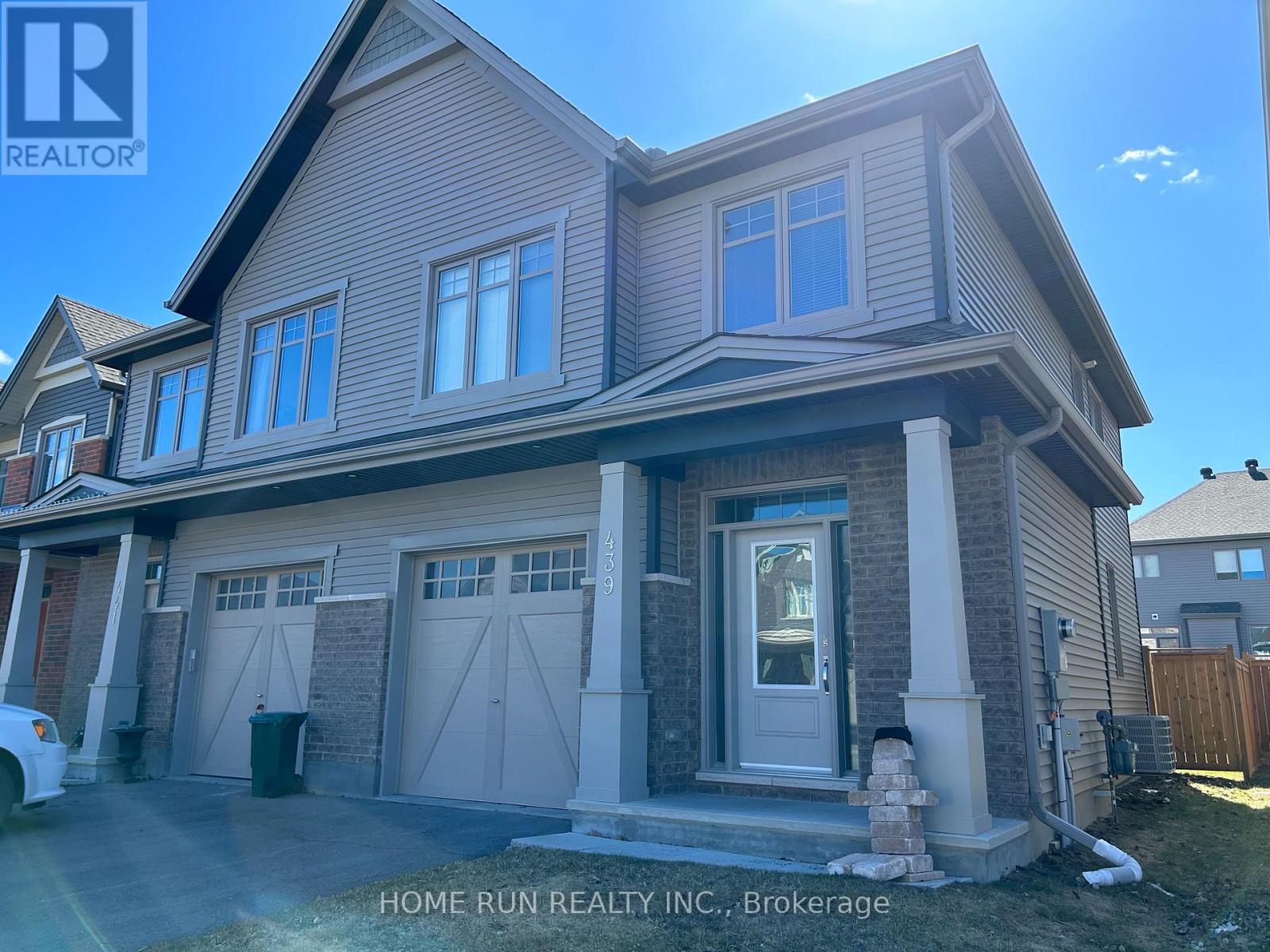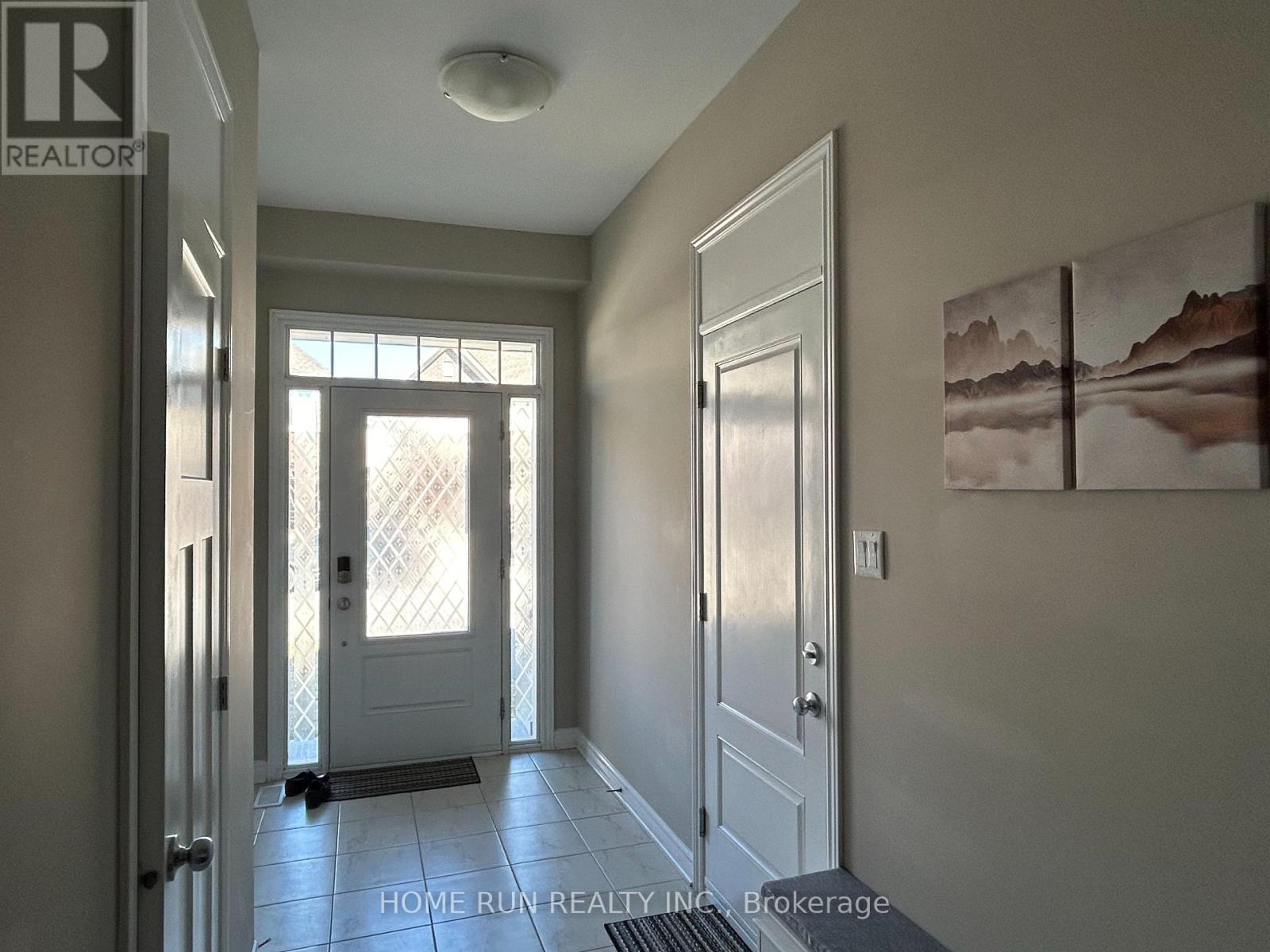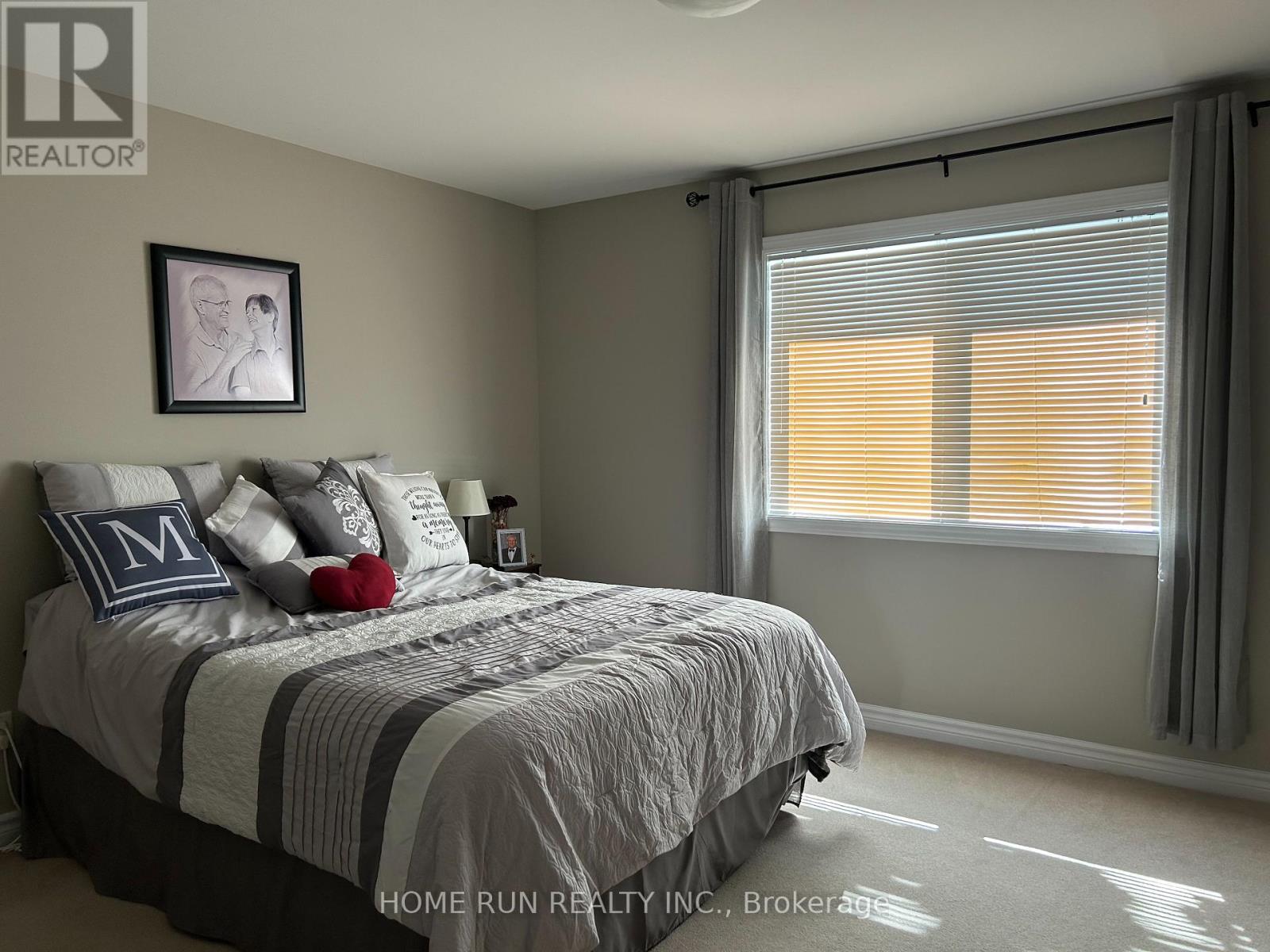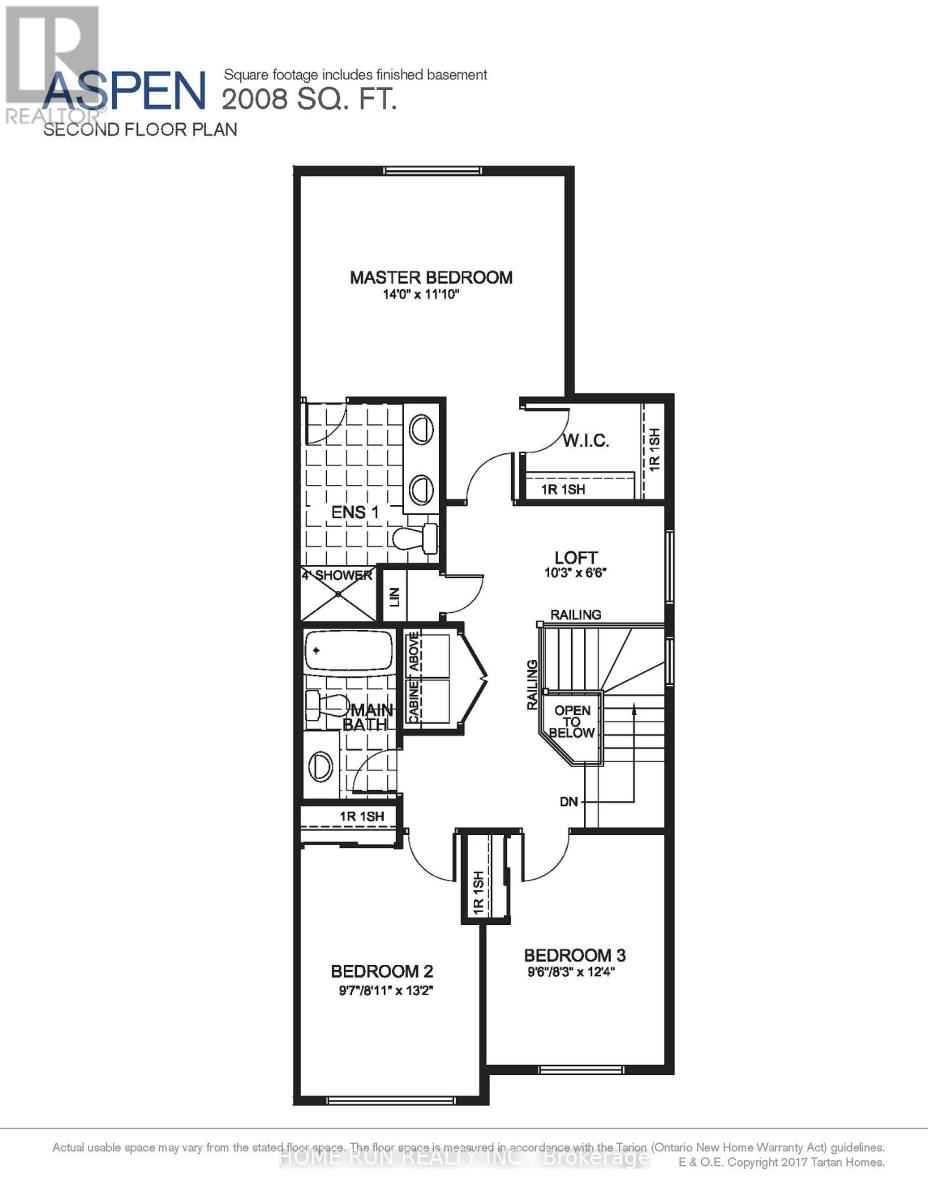439 Warmstone Drive Ottawa, Ontario K2S 2J7
$2,690 Monthly
Very well maintained spacious semi-detached home of about 2100 sqft equipped with 3 large bedroom + loft and 3.5 bathrooms on a quiet street of Poole Creek Village. Open concept kitchen offers stainless-steel appliances, granite countertops, and breakfast bar. Second floor boasts three sizable bedrooms, a loft, and the laundry room. The finished basement provides a big family recreational room, a full bathroom and lots of storage space. Fully fenced backyard. Prime location in Kanata/Stittsville: 3 minutes' drive to highway, Costco, Tanger Outlets, restaurants, and grocery stores. 10 minutes to Kanata Hi-Tech companies and Carling DND campus. Next to Poole Creek conservative area. Two blocks away from Albert Argue Black Park. Available: May 1, 2024. Application requirements: rental application form, letter of employment, two recent pay stubs, credit report, first and last month's rent, and tenant insurance. The owner prefers no pets and absolutely no smoking. (id:28469)
Property Details
| MLS® Number | X12034422 |
| Property Type | Single Family |
| Neigbourhood | Stittsville |
| Community Name | 8211 - Stittsville (North) |
| Features | Sump Pump |
| Parking Space Total | 2 |
Building
| Bathroom Total | 4 |
| Bedrooms Above Ground | 3 |
| Bedrooms Total | 3 |
| Appliances | Water Heater, Blinds, Dishwasher, Dryer, Stove, Washer, Refrigerator |
| Basement Development | Finished |
| Basement Type | N/a (finished) |
| Construction Style Attachment | Semi-detached |
| Cooling Type | Central Air Conditioning |
| Exterior Finish | Brick |
| Foundation Type | Poured Concrete |
| Half Bath Total | 1 |
| Heating Fuel | Natural Gas |
| Heating Type | Forced Air |
| Stories Total | 2 |
| Size Interior | 1,500 - 2,000 Ft2 |
| Type | House |
| Utility Water | Municipal Water |
Parking
| Attached Garage | |
| Garage |
Land
| Acreage | No |
| Sewer | Sanitary Sewer |
| Size Depth | 95 Ft ,1 In |
| Size Frontage | 24 Ft ,7 In |
| Size Irregular | 24.6 X 95.1 Ft |
| Size Total Text | 24.6 X 95.1 Ft |
Rooms
| Level | Type | Length | Width | Dimensions |
|---|---|---|---|---|
| Second Level | Laundry Room | 1.6 m | 1 m | 1.6 m x 1 m |
| Second Level | Primary Bedroom | 3.6 m | 4.3 m | 3.6 m x 4.3 m |
| Second Level | Bedroom 2 | 4 m | 2.9 m | 4 m x 2.9 m |
| Second Level | Bedroom 3 | 3.8 m | 2.9 m | 3.8 m x 2.9 m |
| Second Level | Loft | 3.1 m | 2 m | 3.1 m x 2 m |
| Second Level | Bathroom | 3.6 m | 2.1 m | 3.6 m x 2.1 m |
| Second Level | Bathroom | 2.4 m | 1.8 m | 2.4 m x 1.8 m |
| Basement | Family Room | 4.9 m | 4 m | 4.9 m x 4 m |
| Basement | Bathroom | 4 m | 1.8 m | 4 m x 1.8 m |
| Ground Level | Kitchen | 5.1 m | 2.4 m | 5.1 m x 2.4 m |
| Ground Level | Dining Room | 3.5 m | 3.5 m | 3.5 m x 3.5 m |
| Ground Level | Great Room | 3.6 m | 4.3 m | 3.6 m x 4.3 m |
| Ground Level | Bathroom | 2 m | 1 m | 2 m x 1 m |



















