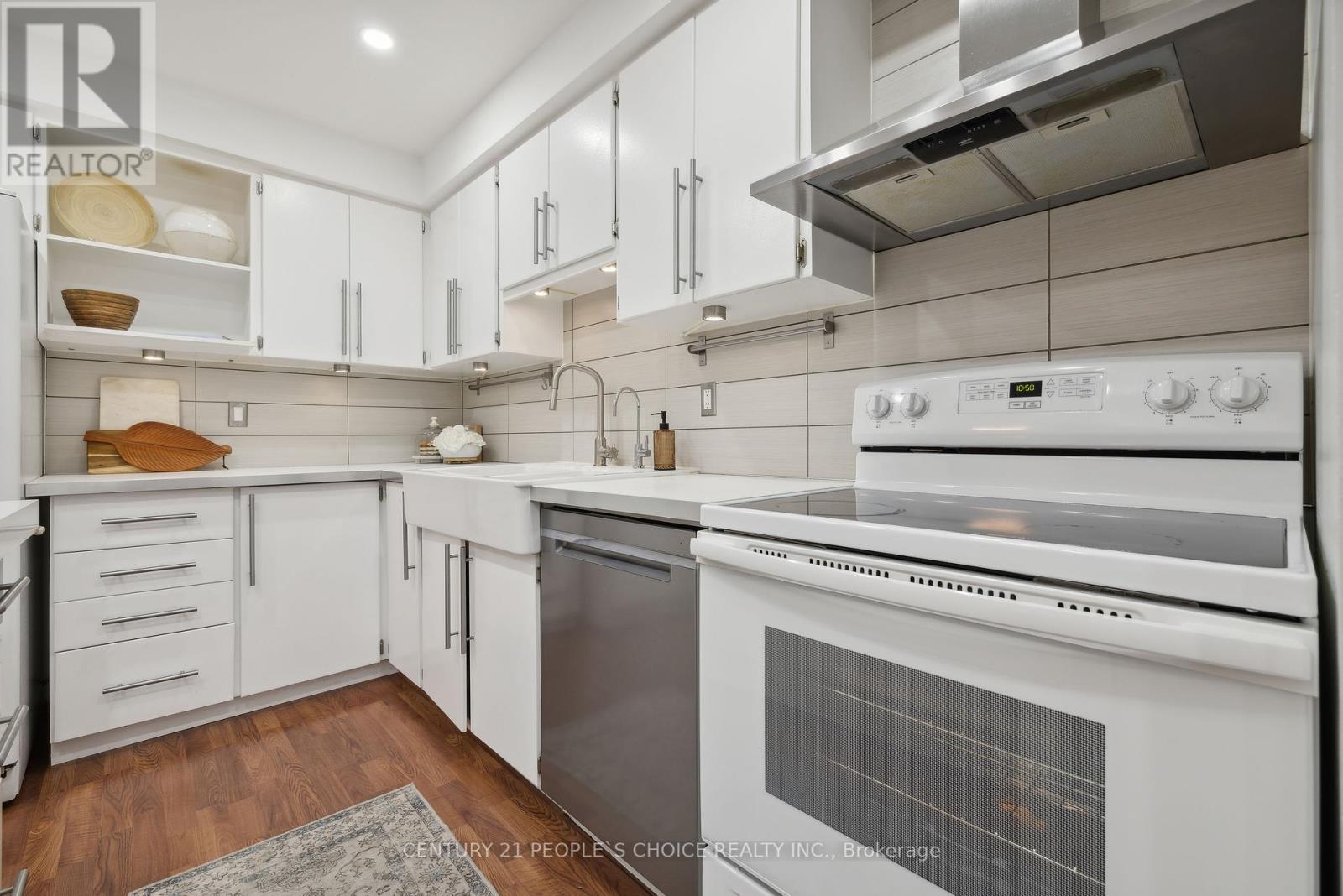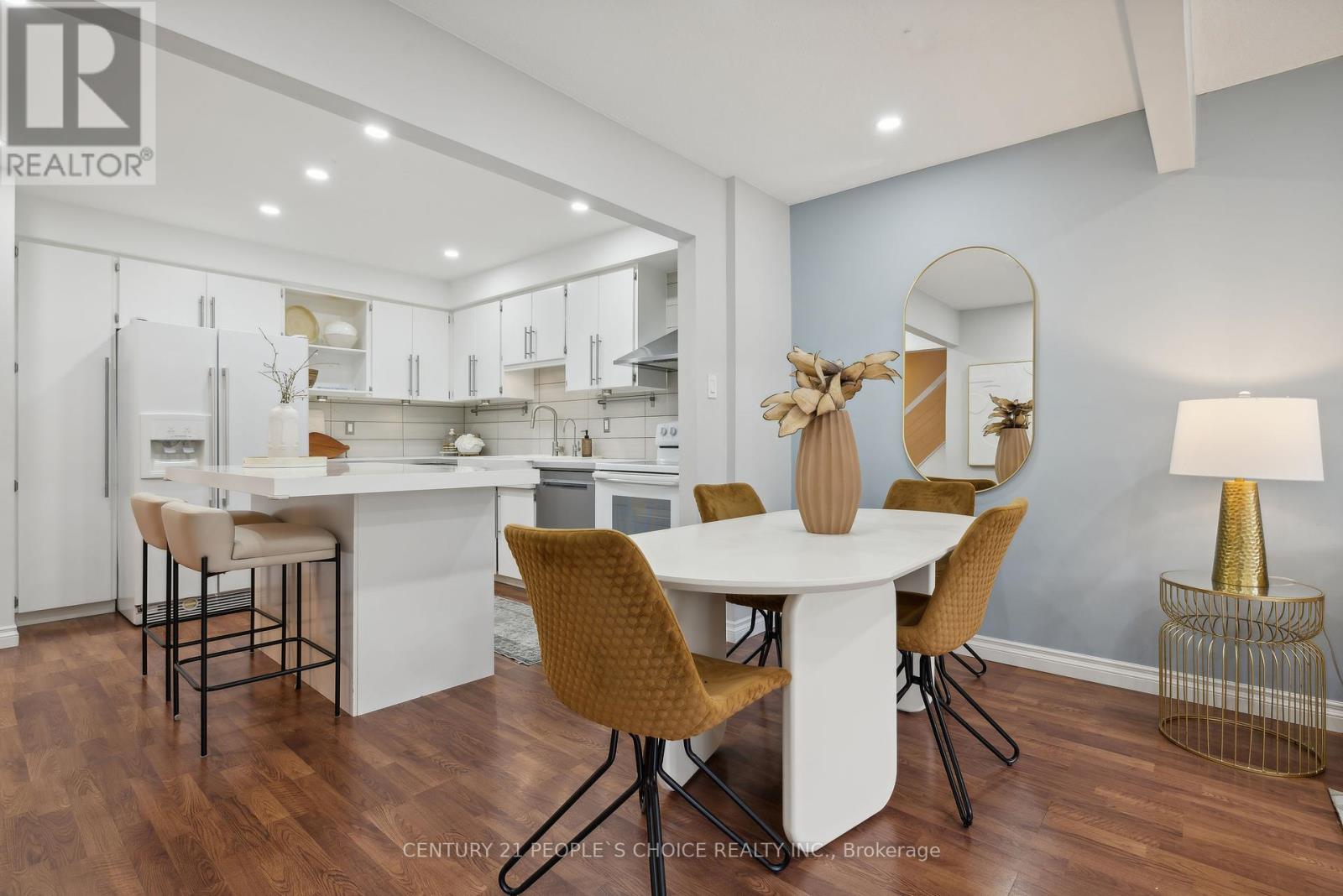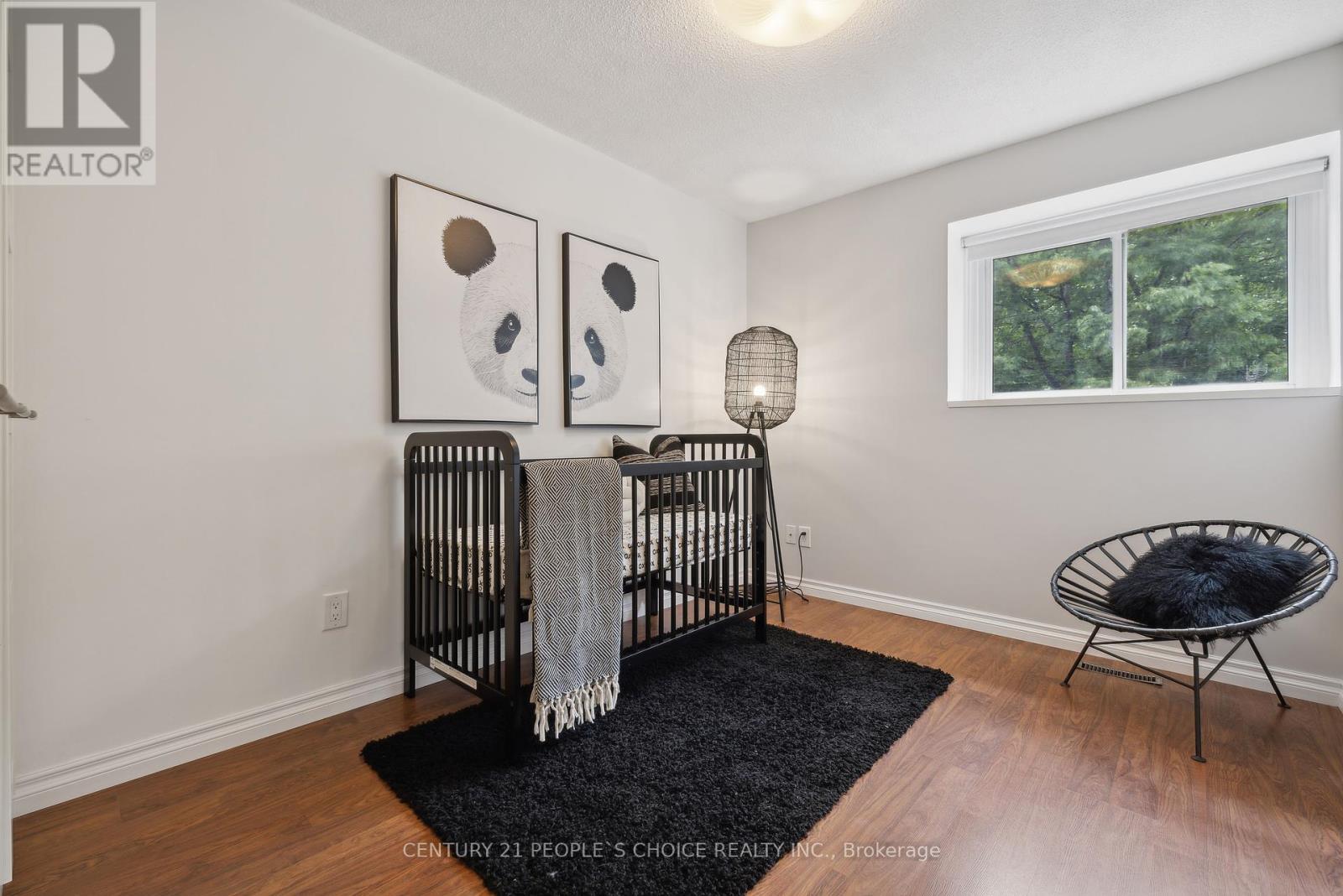3 Bedroom
2 Bathroom
Outdoor Pool
Central Air Conditioning
Forced Air
$821,000Maintenance,
$467 Monthly
A must see. Upgraded unit. Chic 3 Bedroom End Unit T/H! Bright & Airy With A Modern Twist. Spacious Foyer Features A Convenient Built-In Bench. Kitchen W/White Cabinetry, Breakfast Bar, Pot Drawers. Dining Area & Family Room Flooded With Light From Patio Doors & Oversized Window Along The Back. Carpet Free, A Good Size, Master Has Custom B/I Closet. Designer Bathrooms, Huge Basement Rec Room. Laundry Room With Sink. Outdoor Pool W/Lifeguard & 3 Playgrounds! New Backyard Fence Installed in 2023. **** EXTRAS **** D/W 2018, A/C 2018, Furnace 2010, Insulation 2019, Washer 2020, Built-In Shelving & Auto Light In Garage 2020, Front Door 2018, Luxury Shower Faucet 2020, Roof 2014. Family Friendly Quiet Complex. Snow Removal & Salting To Ur Front Door! (id:27910)
Property Details
|
MLS® Number
|
W8415614 |
|
Property Type
|
Single Family |
|
Community Name
|
Palmer |
|
Amenities Near By
|
Park, Public Transit, Schools |
|
Community Features
|
Pet Restrictions, Community Centre |
|
Parking Space Total
|
2 |
|
Pool Type
|
Outdoor Pool |
Building
|
Bathroom Total
|
2 |
|
Bedrooms Above Ground
|
3 |
|
Bedrooms Total
|
3 |
|
Amenities
|
Visitor Parking |
|
Appliances
|
Garage Door Opener Remote(s), Water Heater, Water Treatment, Dishwasher, Dryer, Garage Door Opener, Refrigerator, Stove, Washer, Window Coverings |
|
Basement Development
|
Finished |
|
Basement Features
|
Apartment In Basement |
|
Basement Type
|
N/a (finished) |
|
Cooling Type
|
Central Air Conditioning |
|
Exterior Finish
|
Aluminum Siding, Brick |
|
Heating Fuel
|
Natural Gas |
|
Heating Type
|
Forced Air |
|
Stories Total
|
2 |
|
Type
|
Row / Townhouse |
Parking
Land
|
Acreage
|
No |
|
Land Amenities
|
Park, Public Transit, Schools |
Rooms
| Level |
Type |
Length |
Width |
Dimensions |
|
Second Level |
Primary Bedroom |
3.34 m |
5.48 m |
3.34 m x 5.48 m |
|
Second Level |
Bedroom 2 |
3.04 m |
4.27 m |
3.04 m x 4.27 m |
|
Second Level |
Bedroom 3 |
2.59 m |
3.2 m |
2.59 m x 3.2 m |
|
Second Level |
Bathroom |
|
|
Measurements not available |
|
Basement |
Laundry Room |
|
|
Measurements not available |
|
Basement |
Other |
|
|
Measurements not available |
|
Basement |
Recreational, Games Room |
3.34 m |
8.52 m |
3.34 m x 8.52 m |
|
Main Level |
Foyer |
|
|
Measurements not available |
|
Main Level |
Kitchen |
3.34 m |
3.65 m |
3.34 m x 3.65 m |
|
Main Level |
Dining Room |
1.97 m |
3.5 m |
1.97 m x 3.5 m |
|
Main Level |
Living Room |
3.34 m |
5.78 m |
3.34 m x 5.78 m |










































