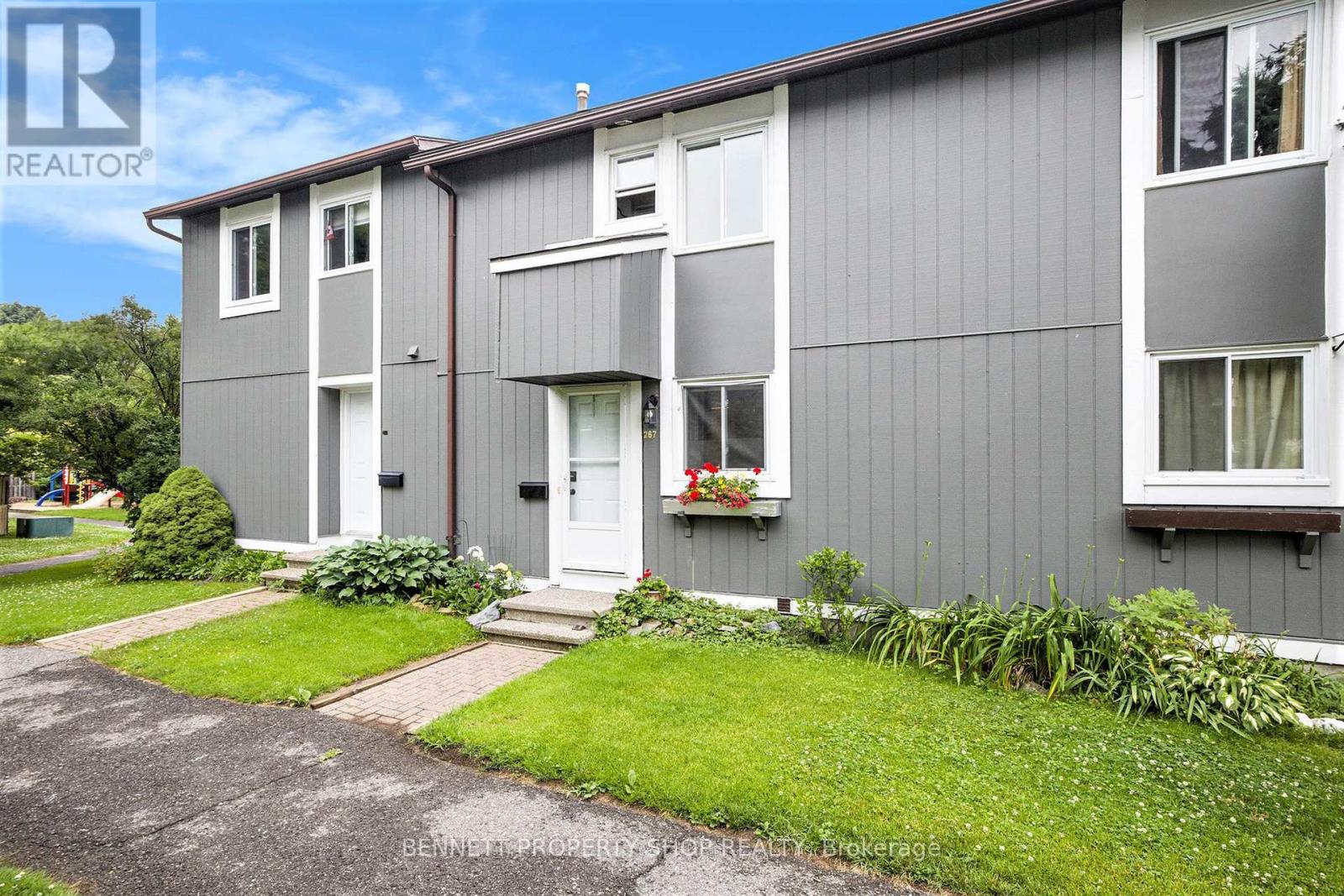3 Bedroom
2 Bathroom
1,000 - 1,199 ft2
Central Air Conditioning
Forced Air
$349,900Maintenance, Water, Insurance
$455 Monthly
Welcome to this ideally located 3-bedroom, 2-bathroom condo townhome in the thriving and family-friendly Barrhaven community. Just a short walk to top-rated schools, parks, shopping, transit, and recreation centres. Everything you need is right at your doorstep! The main level features a bright and inviting living room, dining area, and an eat-in kitchen perfect for family living. Upstairs, you'll find three generously sized bedrooms, two with updated flooring, and a full bathroom. The finished lower level offers great potential ideal as a family room, playroom, home office, or creative space for the hobbyist including a full bathroom. Enjoy the private, landscaped backyard. It truly is a serene outdoor retreat area ready for you to either relax or entertain friends and family. With a bit of vision and personal touches, this home can be transformed into your perfect sanctuary. Don't miss this opportunity to enter a fantastic neighborhood at an unbeatable price. Perfect for first-time buyers, investors, or those ready to make a space truly their own! Windows and roof replaced within the last 8 years, and the exterior was professionally sealed and painted just 2 years ago. (id:28469)
Property Details
|
MLS® Number
|
X12277571 |
|
Property Type
|
Single Family |
|
Neigbourhood
|
Barrhaven West |
|
Community Name
|
7701 - Barrhaven - Pheasant Run |
|
Community Features
|
Pet Restrictions |
|
Features
|
In Suite Laundry |
|
Parking Space Total
|
1 |
Building
|
Bathroom Total
|
2 |
|
Bedrooms Above Ground
|
3 |
|
Bedrooms Total
|
3 |
|
Appliances
|
Dishwasher, Stove, Refrigerator |
|
Basement Type
|
Full |
|
Cooling Type
|
Central Air Conditioning |
|
Heating Fuel
|
Natural Gas |
|
Heating Type
|
Forced Air |
|
Stories Total
|
2 |
|
Size Interior
|
1,000 - 1,199 Ft2 |
|
Type
|
Row / Townhouse |
Parking
Land
Rooms
| Level |
Type |
Length |
Width |
Dimensions |
|
Second Level |
Primary Bedroom |
3.07 m |
5.16 m |
3.07 m x 5.16 m |
|
Second Level |
Bedroom 2 |
2.67 m |
5.03 m |
2.67 m x 5.03 m |
|
Second Level |
Bedroom 3 |
2.67 m |
2.9 m |
2.67 m x 2.9 m |
|
Second Level |
Bathroom |
2.1 m |
1.55 m |
2.1 m x 1.55 m |
|
Lower Level |
Bathroom |
1.62 m |
2.32 m |
1.62 m x 2.32 m |
|
Lower Level |
Utility Room |
2.07 m |
2.06 m |
2.07 m x 2.06 m |
|
Lower Level |
Other |
5.85 m |
3.79 m |
5.85 m x 3.79 m |
|
Lower Level |
Laundry Room |
1.67 m |
3.57 m |
1.67 m x 3.57 m |
|
Main Level |
Foyer |
1.13 m |
2.78 m |
1.13 m x 2.78 m |
|
Main Level |
Kitchen |
2.97 m |
4.9 m |
2.97 m x 4.9 m |
|
Main Level |
Living Room |
3.38 m |
5.16 m |
3.38 m x 5.16 m |
|
Main Level |
Dining Room |
2.36 m |
3.04 m |
2.36 m x 3.04 m |





























