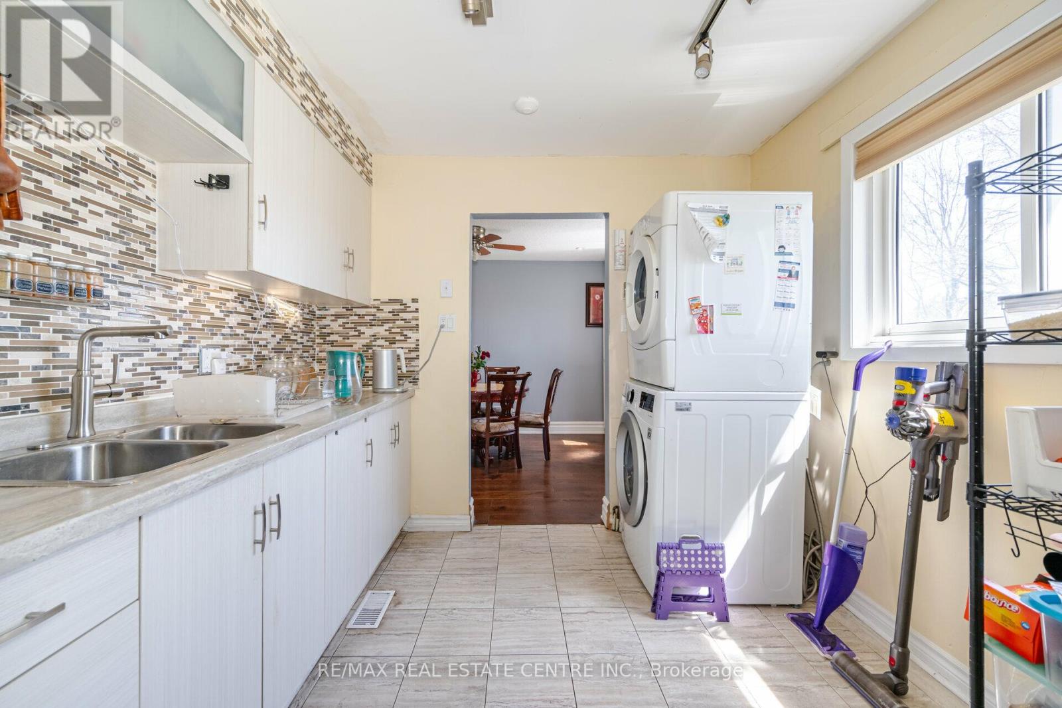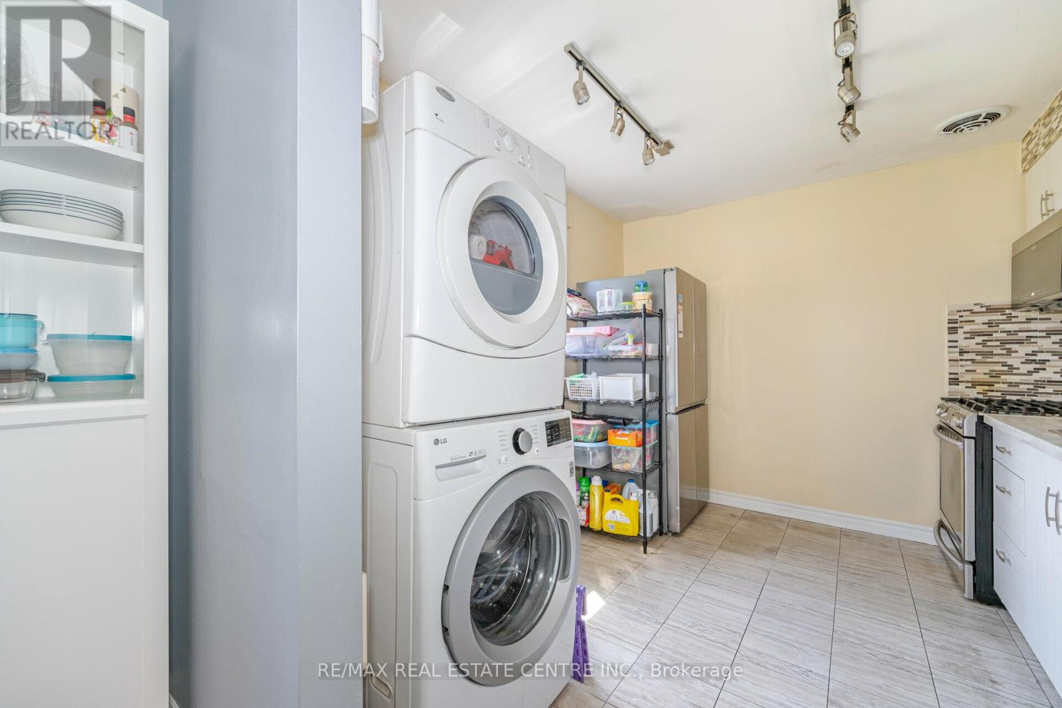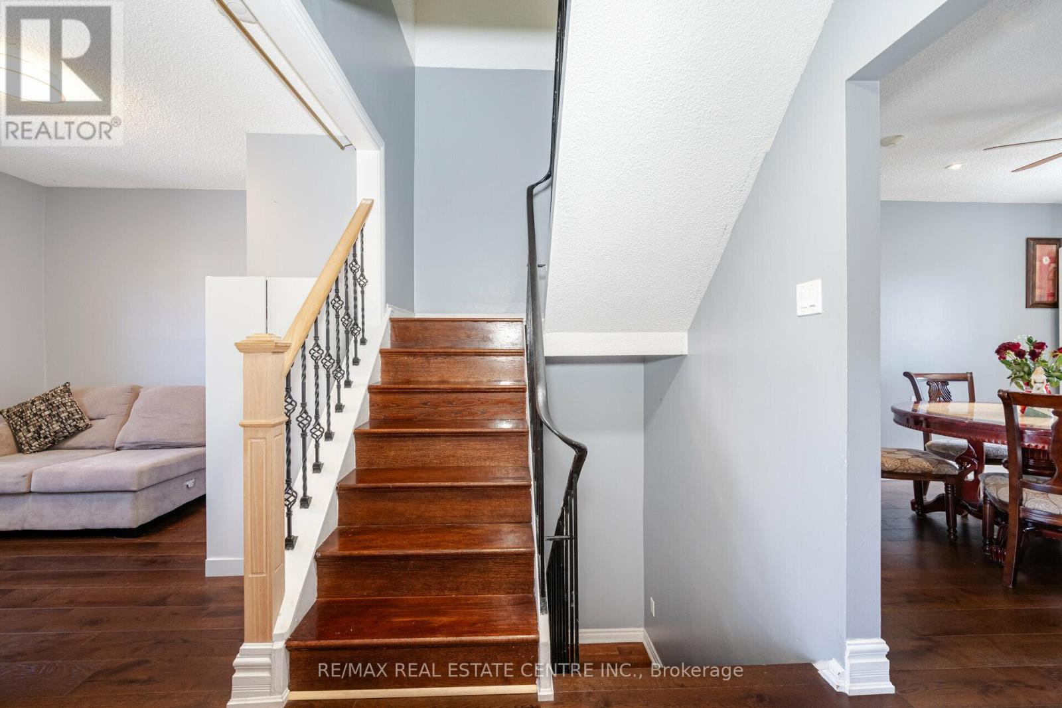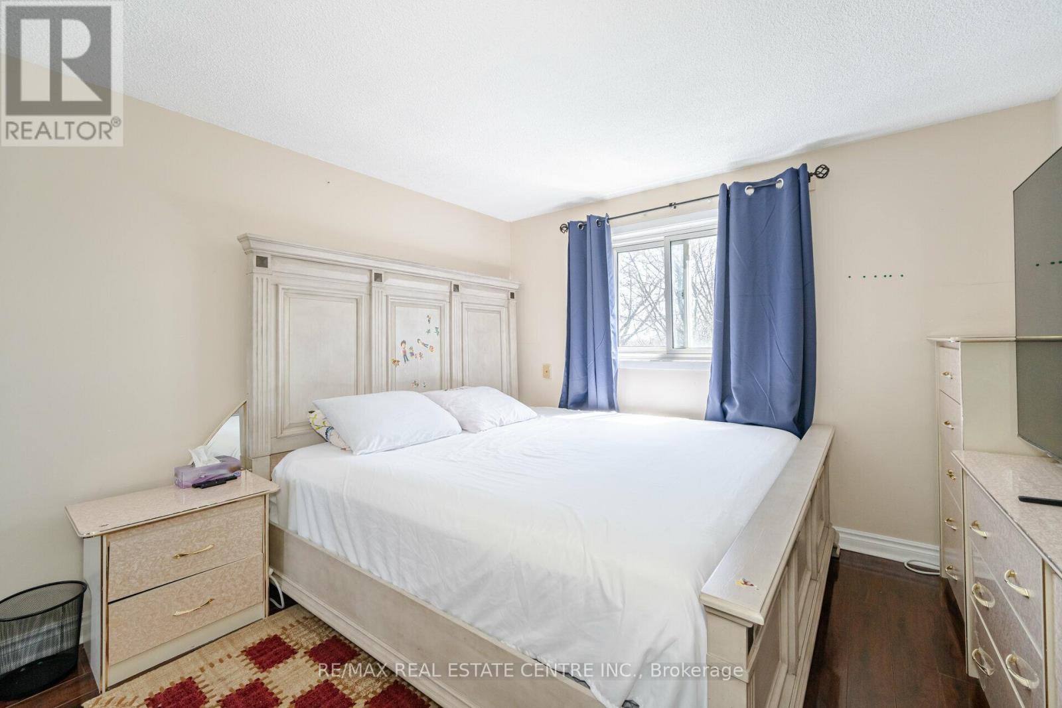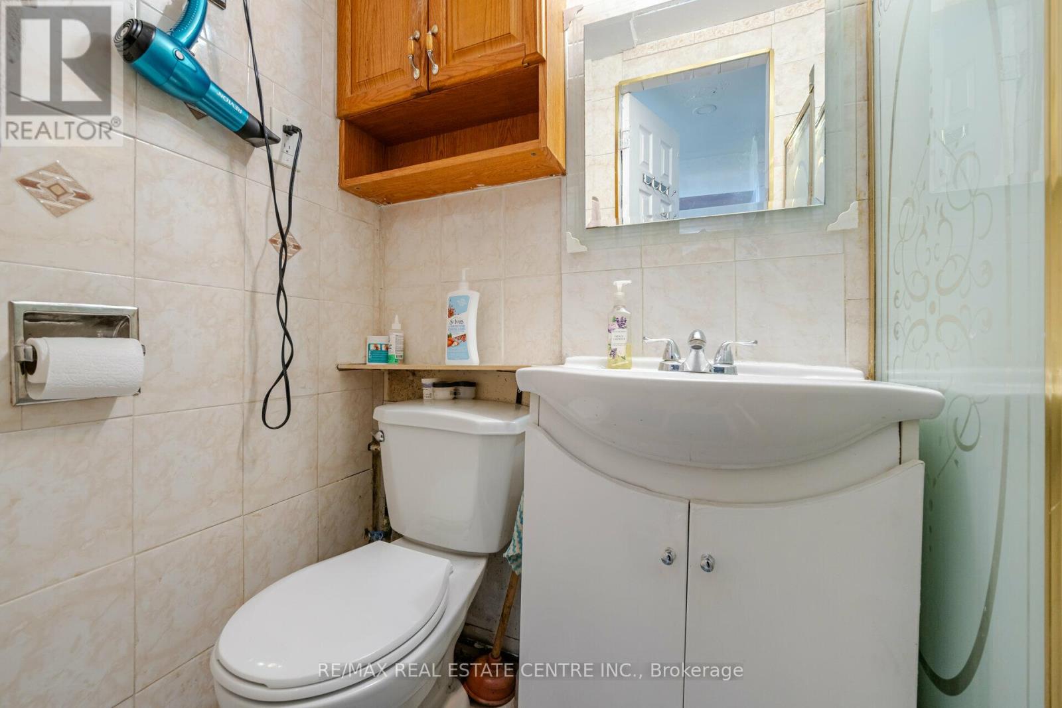44 - 75 Blackwell Avenue Toronto, Ontario M1B 1K5
5 Bedroom
2 Bathroom
Central Air Conditioning
Forced Air
$699,000Maintenance,
$452.72 Monthly
Maintenance,
$452.72 MonthlyBright and Spacious Corner Big Lot Townhouse, Well Priced & Great Neighborhood. Very convenient location, mall, grocery, school, church, Hwy 401, separate living (with walkout to Balcony) and dining room. Lots of Pot Lights and hardwood floor. Well maintained property featured with walk out basement with a separate kitchen and washroom. Attractive for first time home buyer. Good Size Backyard for BBQ & Entertaining. Car garage with three driveway Parking Slots. Ample Visiting Parking In The Complex. Level 3 comes with 3 good size bedrooms, 3 pc washroom and a walk in closet, a bedroom, family room combined with Kitchen and 3 pc washroom with walk out to backyard BBQ and playground etc. (id:27910)
Property Details
| MLS® Number | E8462670 |
| Property Type | Single Family |
| Community Name | Malvern |
| Amenities Near By | Park, Public Transit, Schools, Hospital |
| Community Features | Pet Restrictions, Community Centre |
| Features | Balcony |
| Parking Space Total | 4 |
Building
| Bathroom Total | 2 |
| Bedrooms Above Ground | 4 |
| Bedrooms Below Ground | 1 |
| Bedrooms Total | 5 |
| Basement Development | Finished |
| Basement Features | Walk Out |
| Basement Type | N/a (finished) |
| Cooling Type | Central Air Conditioning |
| Exterior Finish | Concrete |
| Foundation Type | Concrete |
| Heating Fuel | Natural Gas |
| Heating Type | Forced Air |
| Stories Total | 3 |
| Type | Row / Townhouse |
Parking
| Garage |
Land
| Acreage | No |
| Land Amenities | Park, Public Transit, Schools, Hospital |
Rooms
| Level | Type | Length | Width | Dimensions |
|---|---|---|---|---|
| Second Level | Living Room | 4.62 m | 3.13 m | 4.62 m x 3.13 m |
| Second Level | Dining Room | 3.86 m | 3.07 m | 3.86 m x 3.07 m |
| Second Level | Kitchen | 3.2 m | 2.82 m | 3.2 m x 2.82 m |
| Second Level | Bedroom 4 | 3.02 m | 2.82 m | 3.02 m x 2.82 m |
| Third Level | Primary Bedroom | 3.44 m | 3.04 m | 3.44 m x 3.04 m |
| Third Level | Bedroom 2 | 3.1 m | 2.75 m | 3.1 m x 2.75 m |
| Third Level | Bedroom 3 | 3.23 m | 3.15 m | 3.23 m x 3.15 m |
| Main Level | Bedroom 5 | 3.67 m | 3.1 m | 3.67 m x 3.1 m |















