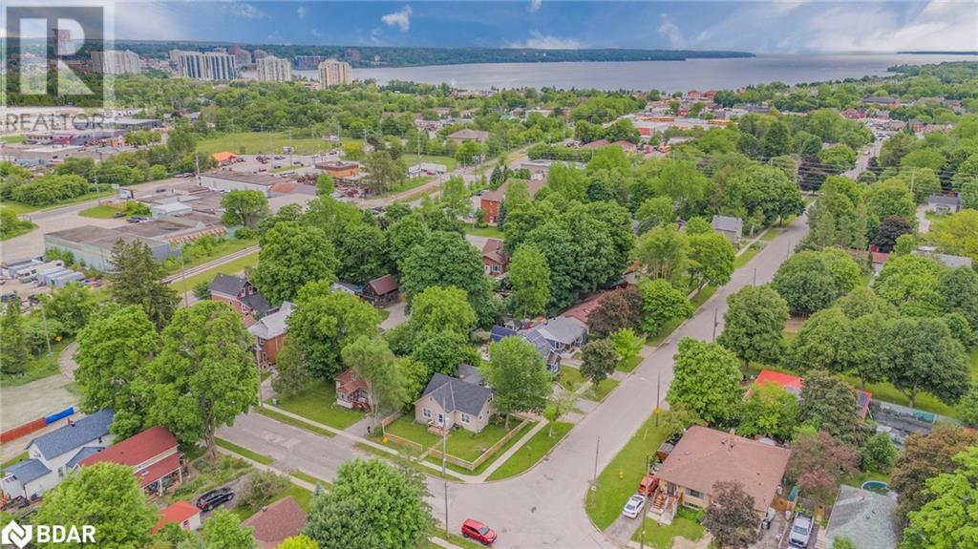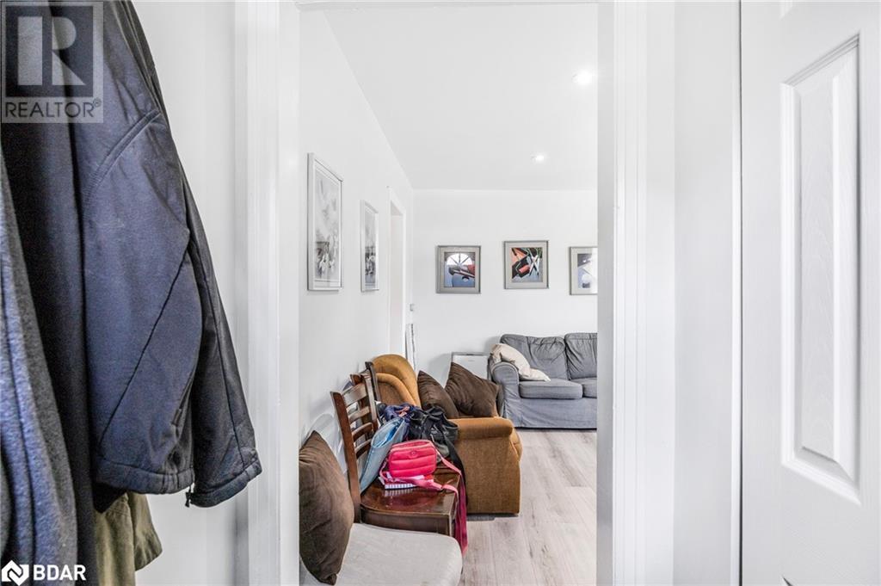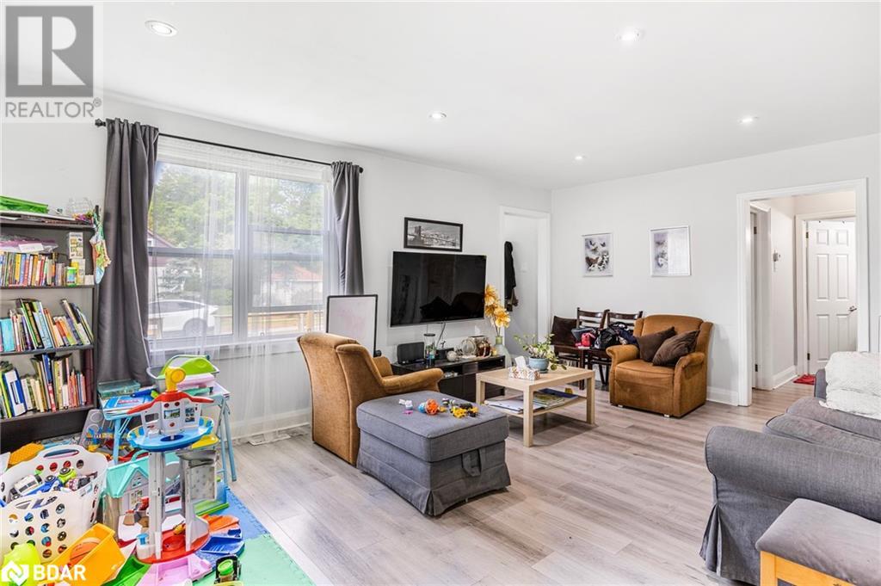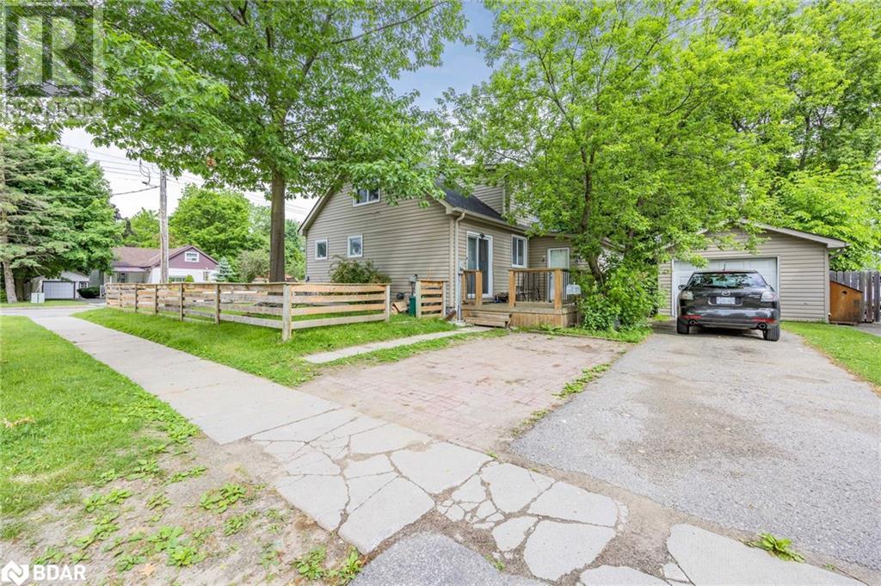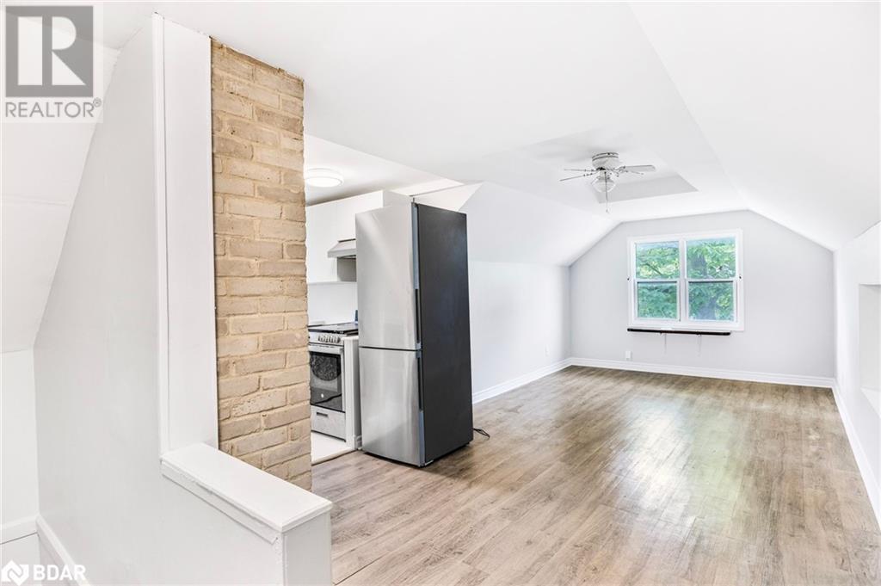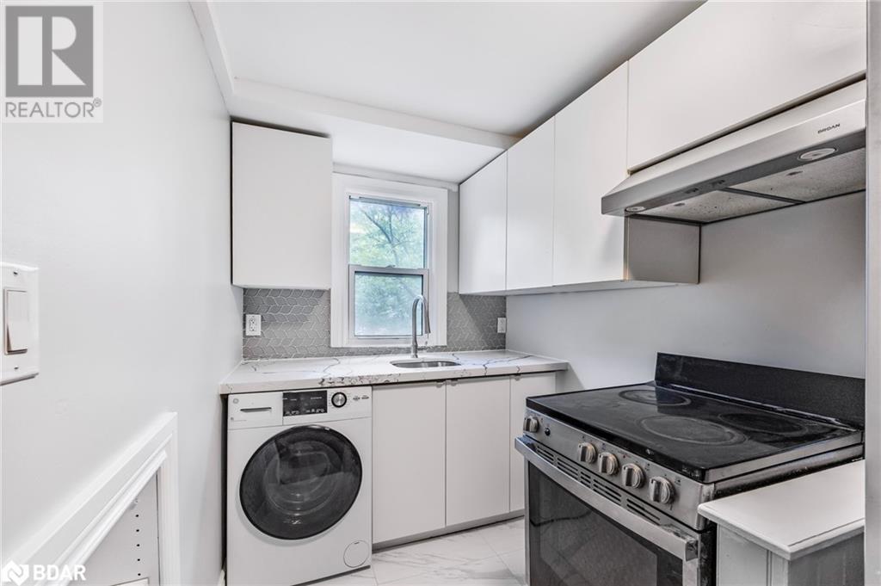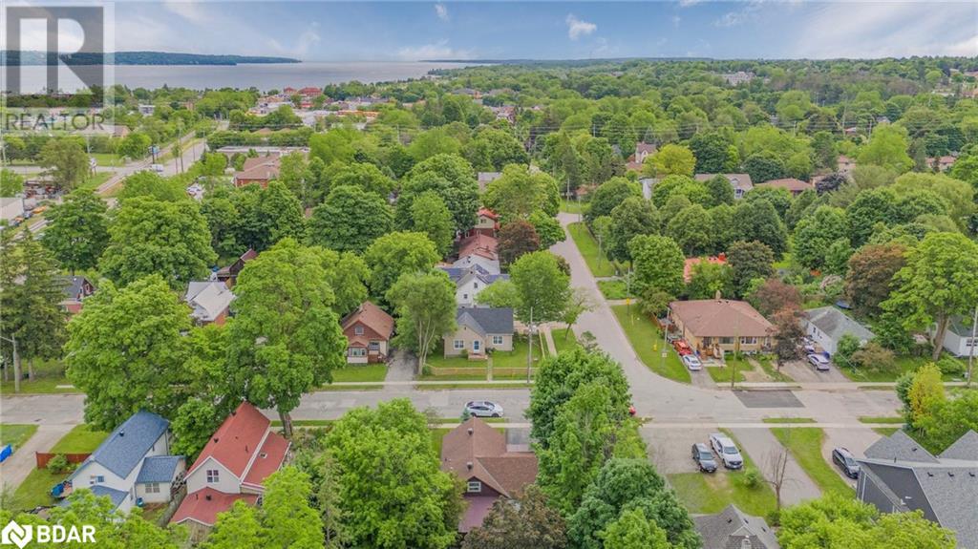3 Bedroom
2 Bathroom
2444 sqft
Central Air Conditioning
Forced Air
$679,000
This could be your chance to own a vacant investment property with a legal second suite, or live in one unit and benefit from income from the second unit. Both units are vacant. The upper unit has just been renovated with new tiling and vanity in the bathroom, kitchen counters, and paint throughout. The main floor unit is in good condition and the previous tenants have looked after this unit well. The upper unit is a 1 bed, 1 bath with washer/dryer combo unit, and the main floor contains two good-sized bedrooms, an office, a living/dining room, a kitchen and basement laundry. Laminate floors throughout and neutral tones make this a turn-key property. There is a detached garage that is presently used for storage. The property is located in a convenient location, close to the lake and just a few minutes to the 400. Recent Improvements: Shingles 2023 ($10,600) Leaf guard 2023 ($2,700), Furnace 2022 ($3,700), A/C 2021 ($2,900), Main floor appliances (stove, fridge, dishwasher) - 2020, 2nd floor appliances (stove, fridge, washer/dryer combo unit) - 2021 (id:27910)
Property Details
|
MLS® Number
|
40649838 |
|
Property Type
|
Single Family |
|
AmenitiesNearBy
|
Hospital, Park, Place Of Worship, Public Transit, Schools |
|
CommunicationType
|
High Speed Internet |
|
CommunityFeatures
|
Community Centre |
|
EquipmentType
|
Water Heater |
|
Features
|
Corner Site |
|
ParkingSpaceTotal
|
4 |
|
RentalEquipmentType
|
Water Heater |
Building
|
BathroomTotal
|
2 |
|
BedroomsAboveGround
|
3 |
|
BedroomsTotal
|
3 |
|
Appliances
|
Dishwasher, Dryer, Refrigerator, Stove, Washer, Hood Fan |
|
BasementDevelopment
|
Unfinished |
|
BasementType
|
Full (unfinished) |
|
ConstructedDate
|
1948 |
|
ConstructionStyleAttachment
|
Detached |
|
CoolingType
|
Central Air Conditioning |
|
ExteriorFinish
|
Aluminum Siding |
|
FoundationType
|
Block |
|
HeatingFuel
|
Natural Gas |
|
HeatingType
|
Forced Air |
|
StoriesTotal
|
2 |
|
SizeInterior
|
2444 Sqft |
|
Type
|
House |
|
UtilityWater
|
Municipal Water |
Parking
Land
|
Acreage
|
No |
|
LandAmenities
|
Hospital, Park, Place Of Worship, Public Transit, Schools |
|
Sewer
|
Municipal Sewage System |
|
SizeDepth
|
82 Ft |
|
SizeFrontage
|
64 Ft |
|
SizeTotalText
|
Under 1/2 Acre |
|
ZoningDescription
|
Rm1(sp-528-hc) |
Rooms
| Level |
Type |
Length |
Width |
Dimensions |
|
Second Level |
4pc Bathroom |
|
|
7'6'' x 6'3'' |
|
Second Level |
Bedroom |
|
|
9'9'' x 10'2'' |
|
Second Level |
Living Room/dining Room |
|
|
19'10'' x 10'2'' |
|
Second Level |
Kitchen |
|
|
5'9'' x 6'9'' |
|
Main Level |
4pc Bathroom |
|
|
6'6'' x 6'9'' |
|
Main Level |
Office |
|
|
7'9'' x 9'1'' |
|
Main Level |
Bedroom |
|
|
9'4'' x 9'10'' |
|
Main Level |
Bedroom |
|
|
13'4'' x 10'1'' |
|
Main Level |
Living Room |
|
|
19'7'' x 12'8'' |
|
Main Level |
Dining Room |
|
|
9'4'' x 10'6'' |
|
Main Level |
Kitchen |
|
|
9'7'' x 10'0'' |
Utilities
|
Electricity
|
Available |
|
Natural Gas
|
Available |
|
Telephone
|
Available |


