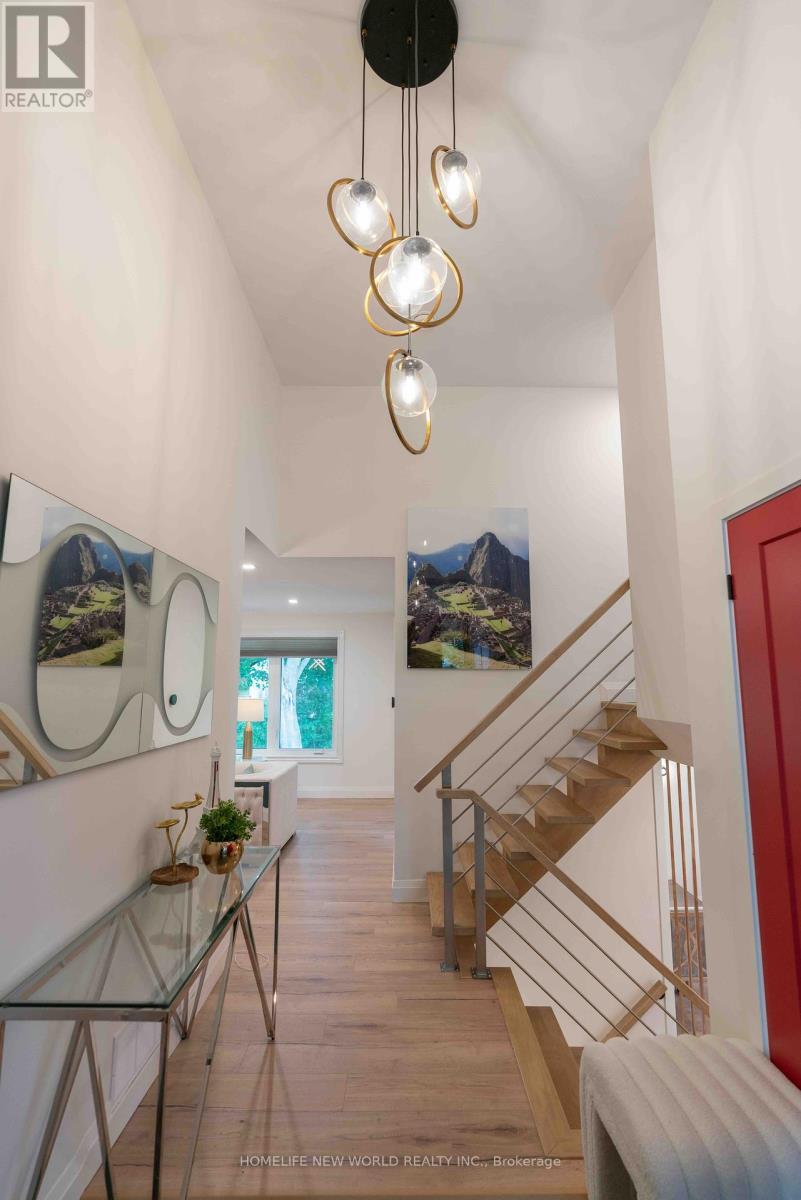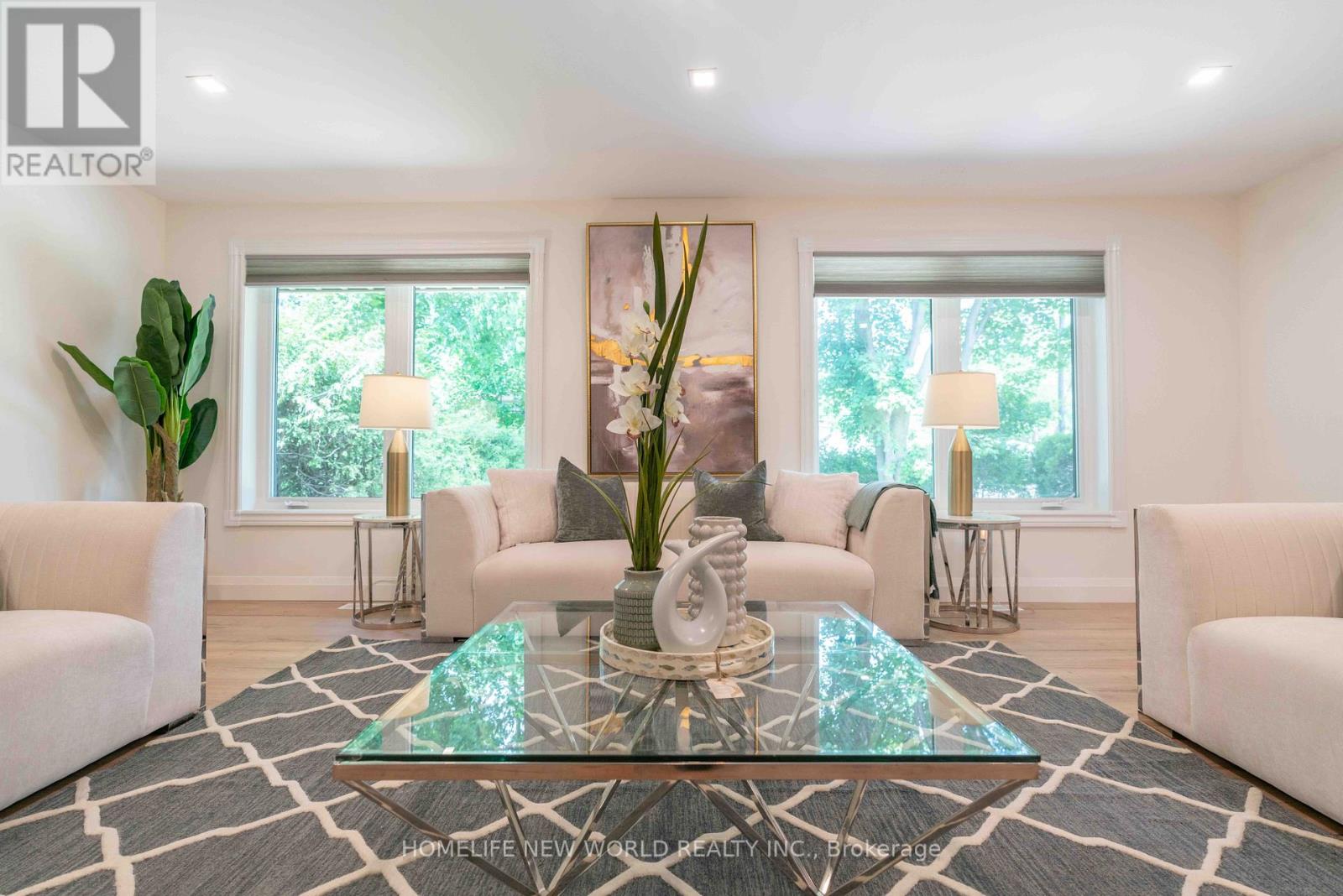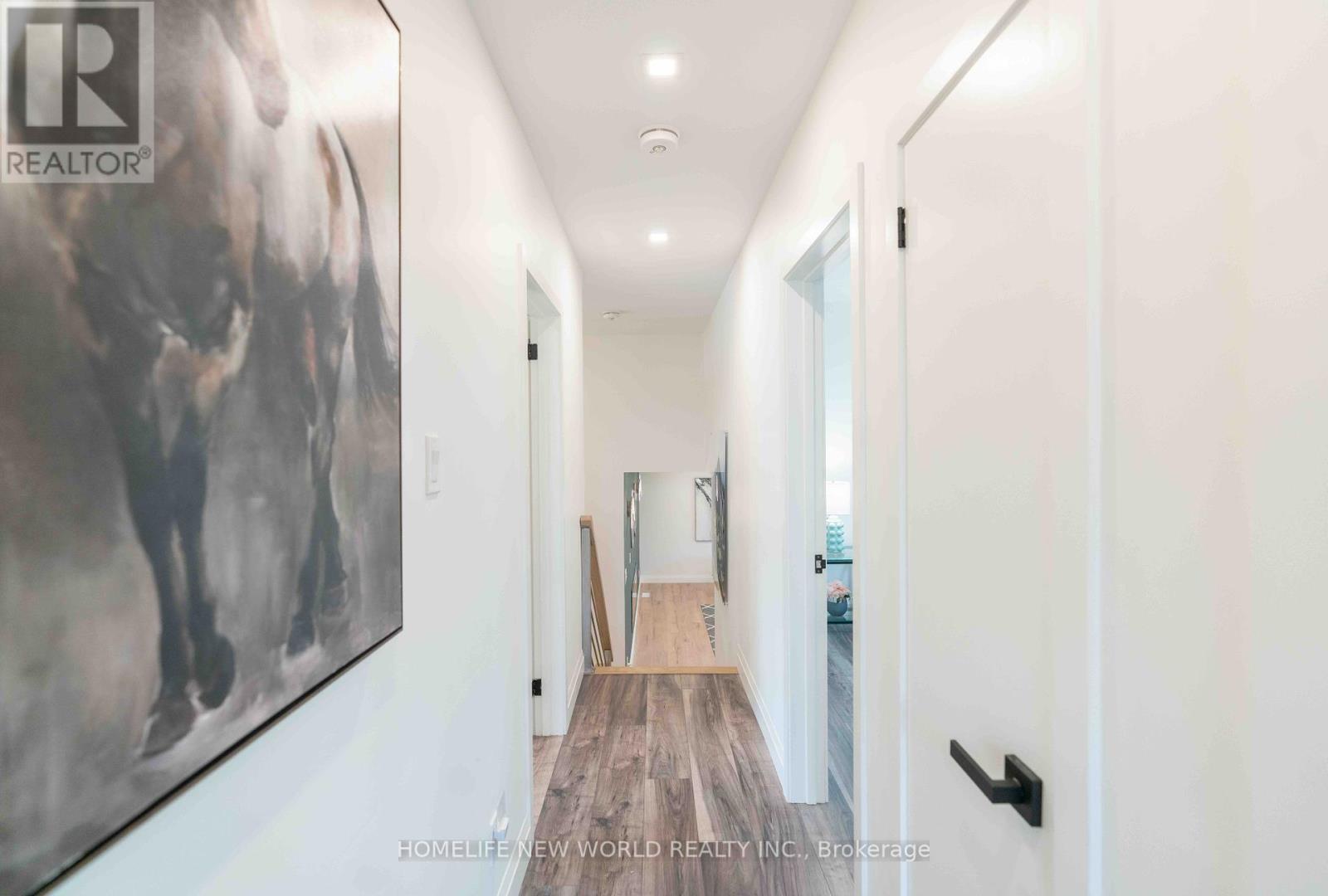4 Bedroom
3 Bathroom
Fireplace
Central Air Conditioning
Forced Air
Landscaped
$1,998,000
Stunning home nestled in the highly sought-after Grandview Estates. Located minutes from prestigious schools: Brebeuf College, Henderson PS, EJ Sand PS, Thornhill SS. Move-in ready masterpiece blending luxury and modern design. Top to bottom renovations with 200AMP, EV ready. Open concept living with detailed high-end finishes and inviting atmosphere.Gourmet kitchen featuring top of the line appliances, custom cabinetry and spacious island.Multiple living areas with cozy fireplace, flexible to suit your familys needs. Seamless integration to outside backyard with beautifully designed PVC deck, stone, and lush green oasis (60x128 lot) perfect for entertaining!! Don't miss out on this rare opportunity to own this remarkable home in this prestigious neighbourhood; City would permit changing the street no. from #44 to #46... **** EXTRAS **** Highend appliances Miele SS Stove, Stove Dishwasher, Kitchen Exhaust, Fridge, lots of built-in kitchen shelving, Potlights , large island Corrian-Bar-counter, entire house re-wired with 200AM services, owned hot-water Tank (id:27910)
Property Details
|
MLS® Number
|
N8368328 |
|
Property Type
|
Single Family |
|
Community Name
|
Grandview |
|
Features
|
Lighting, Carpet Free |
|
Parking Space Total
|
6 |
|
Structure
|
Deck |
Building
|
Bathroom Total
|
3 |
|
Bedrooms Above Ground
|
3 |
|
Bedrooms Below Ground
|
1 |
|
Bedrooms Total
|
4 |
|
Appliances
|
Range, Water Heater |
|
Basement Development
|
Finished |
|
Basement Type
|
N/a (finished) |
|
Construction Style Attachment
|
Detached |
|
Construction Style Split Level
|
Sidesplit |
|
Cooling Type
|
Central Air Conditioning |
|
Exterior Finish
|
Brick |
|
Fireplace Present
|
Yes |
|
Fireplace Total
|
2 |
|
Foundation Type
|
Poured Concrete |
|
Heating Fuel
|
Natural Gas |
|
Heating Type
|
Forced Air |
|
Type
|
House |
|
Utility Water
|
Municipal Water |
Parking
Land
|
Acreage
|
No |
|
Landscape Features
|
Landscaped |
|
Sewer
|
Sanitary Sewer |
|
Size Irregular
|
60 X 127.6 Ft |
|
Size Total Text
|
60 X 127.6 Ft |
Rooms
| Level |
Type |
Length |
Width |
Dimensions |
|
Basement |
Utility Room |
3.53 m |
2.11 m |
3.53 m x 2.11 m |
|
Basement |
Cold Room |
2.74 m |
2.62 m |
2.74 m x 2.62 m |
|
Basement |
Recreational, Games Room |
6.76 m |
4.52 m |
6.76 m x 4.52 m |
|
Main Level |
Foyer |
2.41 m |
2.11 m |
2.41 m x 2.11 m |
|
Main Level |
Family Room |
6.78 m |
4.52 m |
6.78 m x 4.52 m |
|
Upper Level |
Primary Bedroom |
4.19 m |
3.53 m |
4.19 m x 3.53 m |
|
Upper Level |
Bedroom 2 |
3.48 m |
3.43 m |
3.48 m x 3.43 m |
|
Upper Level |
Bedroom 3 |
3.48 m |
3.38 m |
3.48 m x 3.38 m |
|
Ground Level |
Den |
4.57 m |
3.89 m |
4.57 m x 3.89 m |
|
Ground Level |
Kitchen |
3.66 m |
3.51 m |
3.66 m x 3.51 m |
|
Ground Level |
Dining Room |
3.73 m |
3.51 m |
3.73 m x 3.51 m |










































