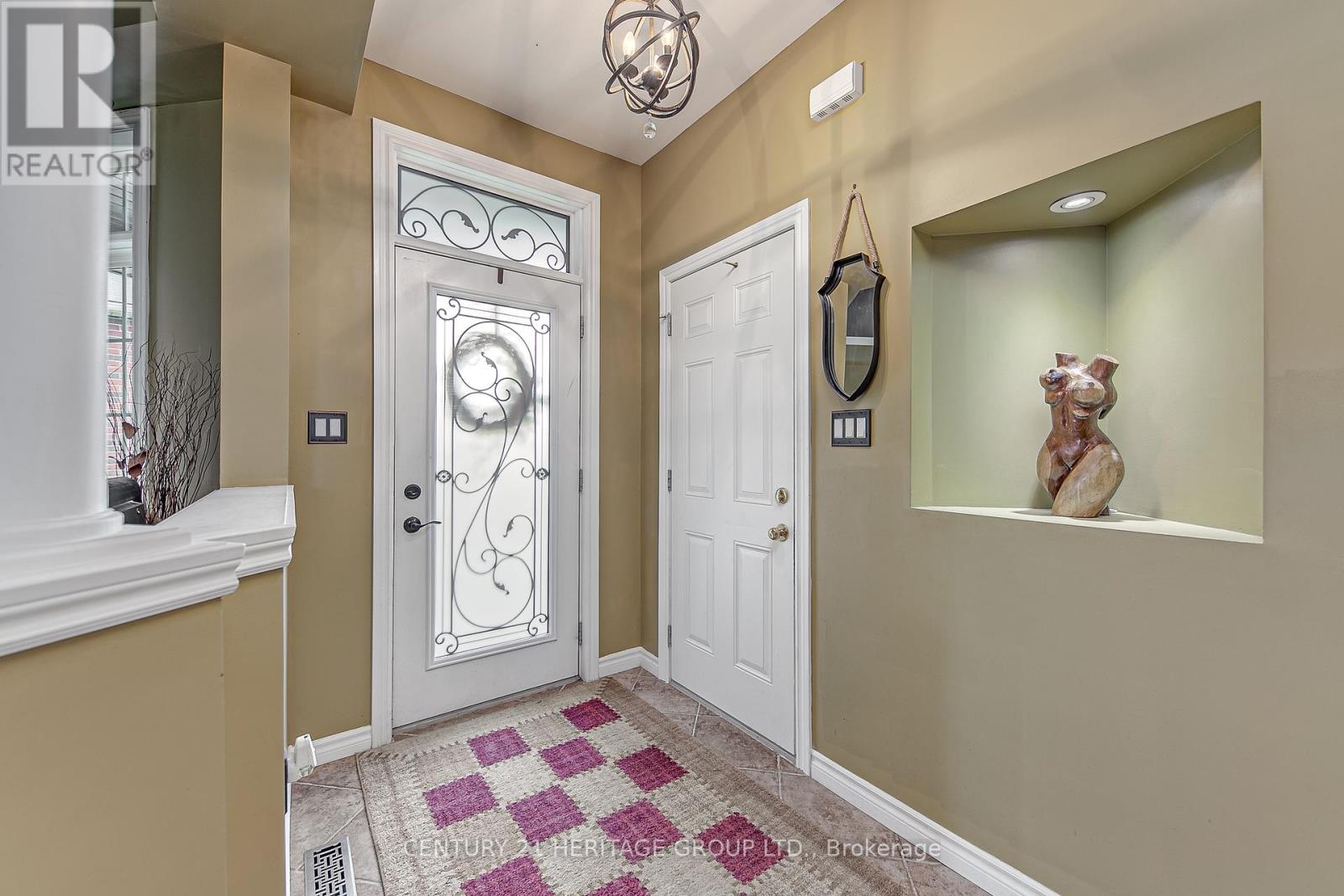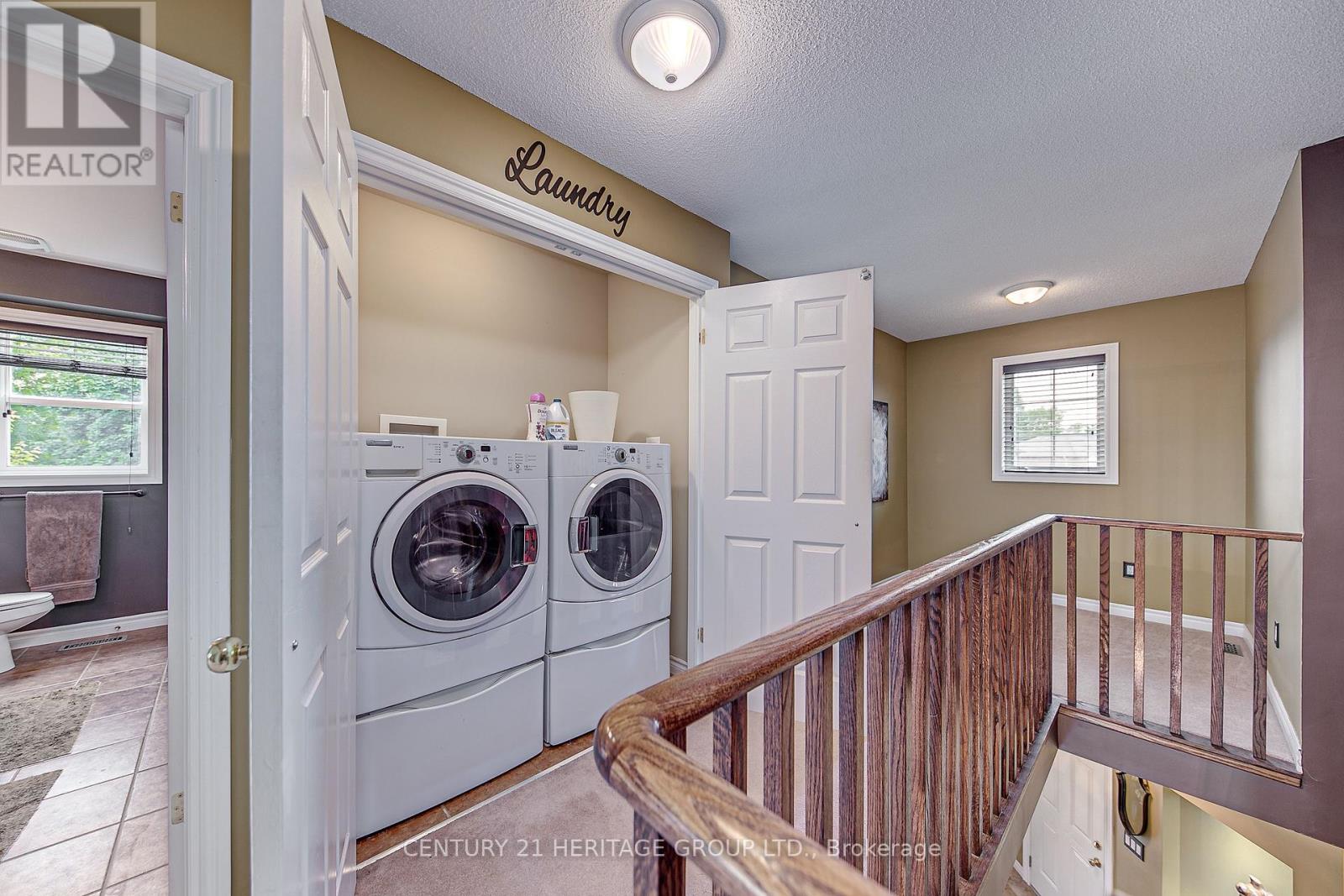4 Bedroom
4 Bathroom
Fireplace
Central Air Conditioning
Forced Air
$1,280,000
Discover a rare gem in the heart of southern Barrie on a coveted court! This meticulously maintained home boasts 4 fully finished floors, offering versatility for any lifestyle. From entertaining guests to accommodating a growing family or multiple generations, this residence exudes comfort and charm. Indulge in relaxation in your private hot tub in your expansive fenced backyard-a perfect canvas for a pool, outdoor kitchen, or your dream outdoor oasis. With ample space for kids & pets to play freely, this haven provides the tranquility of suburban living without sacrificing. Offering the elusive combination of serenity and convenience. Enjoy proximity to parks, schools, shopping, & the nearby 400 highway, ideal for commuters. Move-in ready! **** EXTRAS **** Large home- could convert basement to nanny or in-law suite. (id:27910)
Property Details
|
MLS® Number
|
S8440946 |
|
Property Type
|
Single Family |
|
Community Name
|
Ardagh |
|
Amenities Near By
|
Park |
|
Community Features
|
Community Centre |
|
Features
|
Cul-de-sac, Irregular Lot Size, Sump Pump |
|
Parking Space Total
|
4 |
Building
|
Bathroom Total
|
4 |
|
Bedrooms Above Ground
|
3 |
|
Bedrooms Below Ground
|
1 |
|
Bedrooms Total
|
4 |
|
Appliances
|
Dryer, Hot Tub, Washer |
|
Basement Development
|
Finished |
|
Basement Type
|
Full (finished) |
|
Construction Style Attachment
|
Detached |
|
Cooling Type
|
Central Air Conditioning |
|
Exterior Finish
|
Aluminum Siding, Brick |
|
Fireplace Present
|
Yes |
|
Foundation Type
|
Poured Concrete |
|
Heating Fuel
|
Natural Gas |
|
Heating Type
|
Forced Air |
|
Stories Total
|
3 |
|
Type
|
House |
|
Utility Water
|
Municipal Water |
Parking
Land
|
Acreage
|
No |
|
Land Amenities
|
Park |
|
Sewer
|
Sanitary Sewer |
|
Size Irregular
|
32.2 Ft ; 183.32x11.08x10.54x10.54x112.61x122.17ft |
|
Size Total Text
|
32.2 Ft ; 183.32x11.08x10.54x10.54x112.61x122.17ft |
Rooms
| Level |
Type |
Length |
Width |
Dimensions |
|
Second Level |
Primary Bedroom |
5.45 m |
3.44 m |
5.45 m x 3.44 m |
|
Second Level |
Bedroom 2 |
3.34 m |
3.13 m |
3.34 m x 3.13 m |
|
Second Level |
Bedroom 3 |
3.53 m |
3.02 m |
3.53 m x 3.02 m |
|
Third Level |
Loft |
9.14 m |
7.56 m |
9.14 m x 7.56 m |
|
Basement |
Bedroom |
3.35 m |
2.01 m |
3.35 m x 2.01 m |
|
Basement |
Family Room |
8.84 m |
4.08 m |
8.84 m x 4.08 m |
|
Main Level |
Kitchen |
5.65 m |
5.44 m |
5.65 m x 5.44 m |
|
Main Level |
Dining Room |
5.65 m |
3.6 m |
5.65 m x 3.6 m |
|
Main Level |
Living Room |
5.93 m |
3.83 m |
5.93 m x 3.83 m |
|
Main Level |
Office |
2.97 m |
2.13 m |
2.97 m x 2.13 m |
Utilities


































