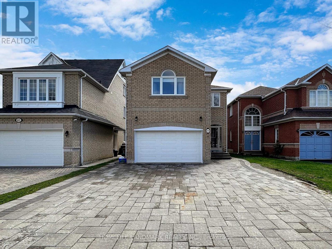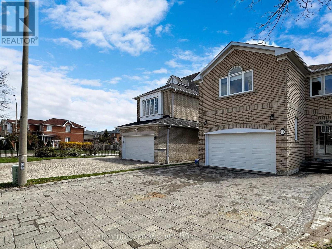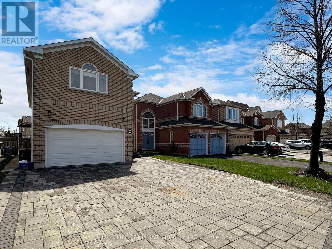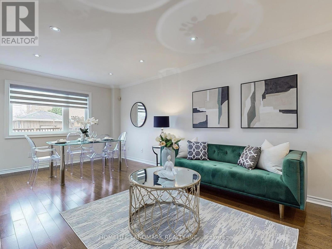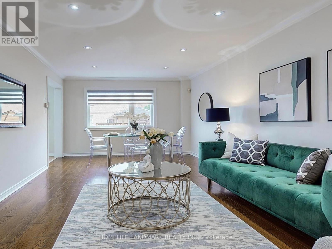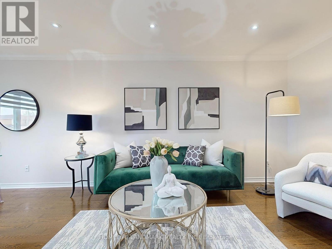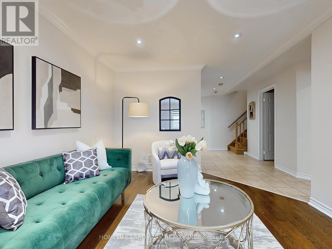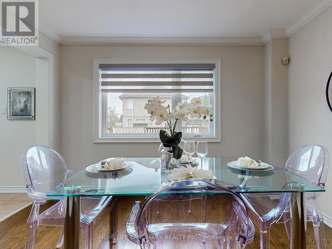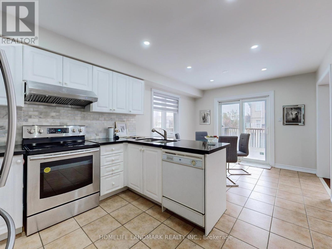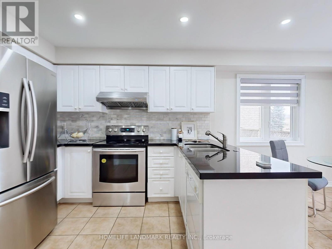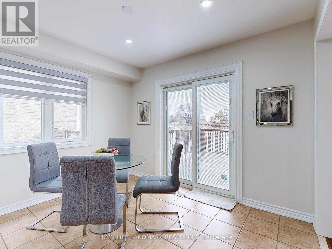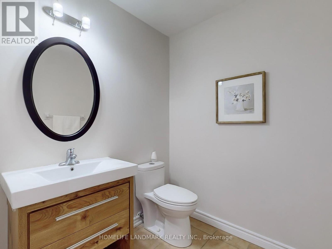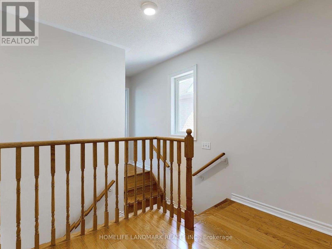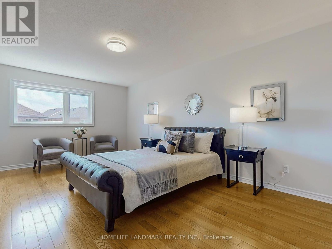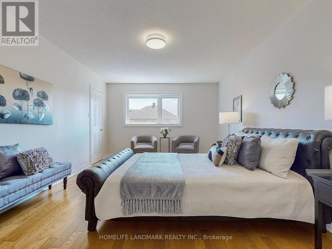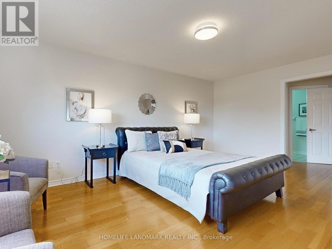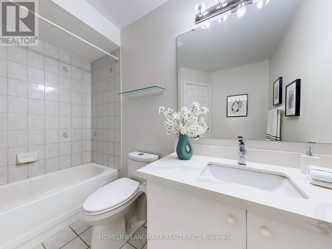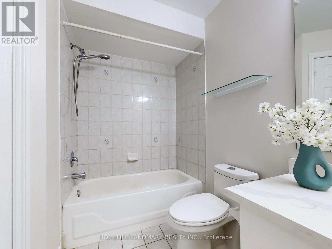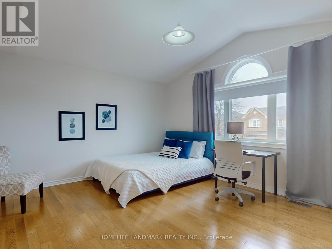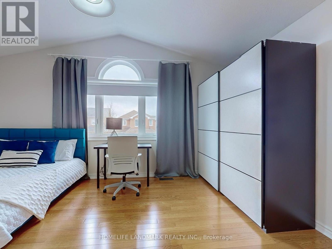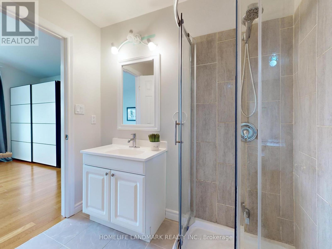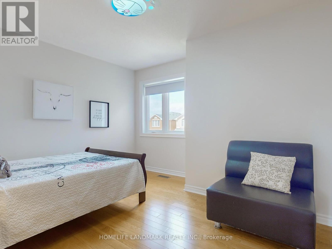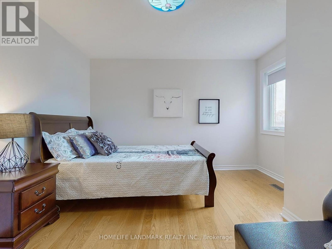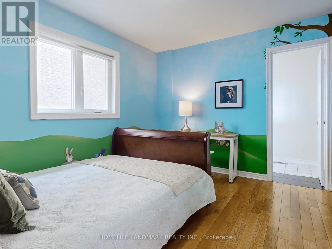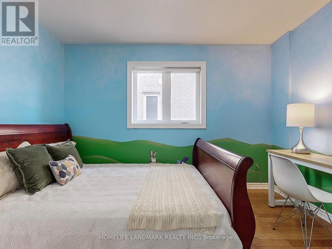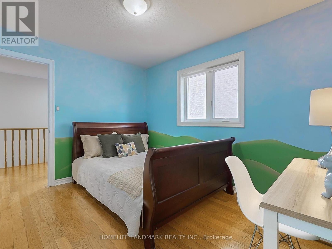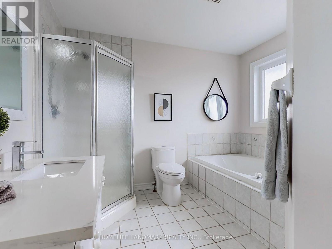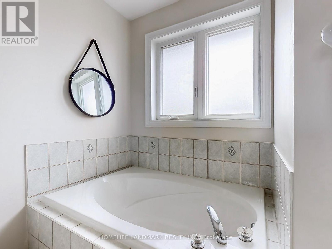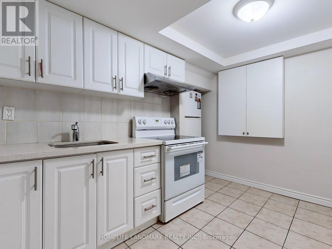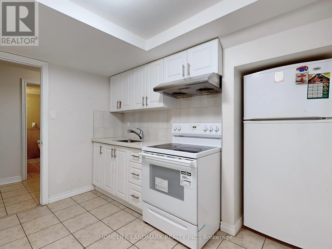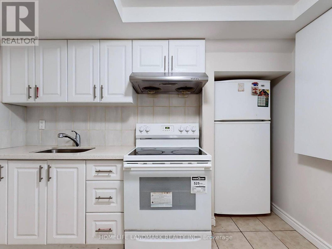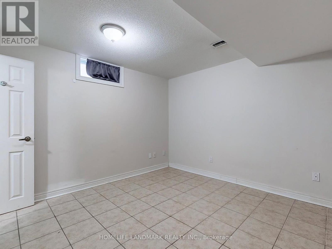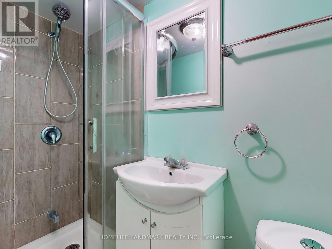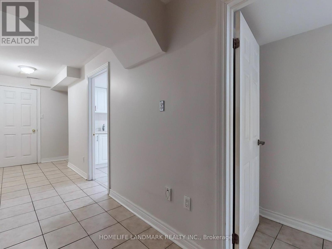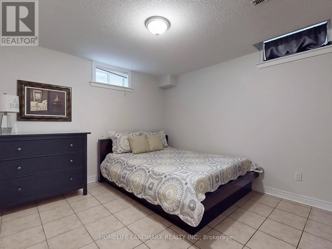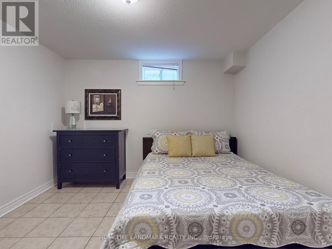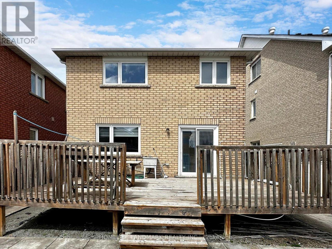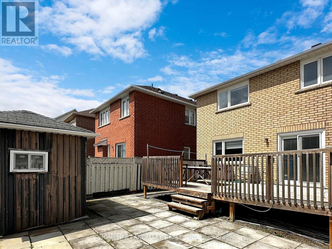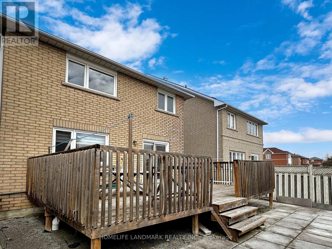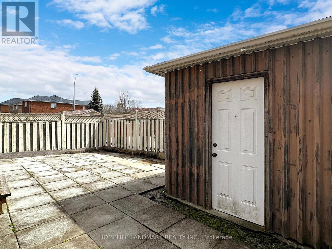6 Bedroom
6 Bathroom
Central Air Conditioning
Forced Air
$1,399,000
Fantastic Opportunity To Own A Beautiful & Well Maintained 4+2 Bedrooms Detached House In High Demand Milliken Mills West Community. Perfect location, Walking Distance To Pacific Mall, Close To Amenities, Schools, Shopping, Parks, Restaurants And Public Transit. Desirable Lot On A Quiet Street Of Quality Homes. No Sidewalk, Large Drive Way Can Park 6 Cars. Solid 4+2 Bedrooms, 6 Washrooms With Great Layout, Open Concept, Functional Kitchen With Breakfast Area, Combined Living And Dining Rooms. Basement:Two Ensuite Bedrooms + Kitchen, With Separate Entrance. **** EXTRAS **** Two Fridges, Two Stoves, B/I Dishwasher, Washer and Dryer, Garage Door Opener & Remote Control, All Existing Window Coverings, All Existing Electric Light Fixtures, Hot Water Tank(Rental). (id:27910)
Property Details
|
MLS® Number
|
N8255206 |
|
Property Type
|
Single Family |
|
Community Name
|
Milliken Mills West |
|
Amenities Near By
|
Park, Public Transit, Schools |
|
Parking Space Total
|
8 |
Building
|
Bathroom Total
|
6 |
|
Bedrooms Above Ground
|
4 |
|
Bedrooms Below Ground
|
2 |
|
Bedrooms Total
|
6 |
|
Basement Development
|
Finished |
|
Basement Features
|
Separate Entrance |
|
Basement Type
|
N/a (finished) |
|
Construction Style Attachment
|
Detached |
|
Cooling Type
|
Central Air Conditioning |
|
Exterior Finish
|
Brick |
|
Heating Fuel
|
Natural Gas |
|
Heating Type
|
Forced Air |
|
Stories Total
|
2 |
|
Type
|
House |
Parking
Land
|
Acreage
|
No |
|
Land Amenities
|
Park, Public Transit, Schools |
|
Size Irregular
|
32.29 X 107.1 Ft |
|
Size Total Text
|
32.29 X 107.1 Ft |
Rooms
| Level |
Type |
Length |
Width |
Dimensions |
|
Second Level |
Primary Bedroom |
5.5 m |
3.64 m |
5.5 m x 3.64 m |
|
Second Level |
Bedroom 2 |
4.76 m |
4.2 m |
4.76 m x 4.2 m |
|
Second Level |
Bedroom 3 |
3.65 m |
3 m |
3.65 m x 3 m |
|
Second Level |
Bedroom 4 |
3.95 m |
2.84 m |
3.95 m x 2.84 m |
|
Basement |
Kitchen |
|
|
Measurements not available |
|
Basement |
Bedroom |
|
|
Measurements not available |
|
Basement |
Bedroom 2 |
|
|
Measurements not available |
|
Main Level |
Living Room |
6.4 m |
3.35 m |
6.4 m x 3.35 m |
|
Main Level |
Dining Room |
6.4 m |
3.35 m |
6.4 m x 3.35 m |
|
Main Level |
Kitchen |
3.06 m |
3.25 m |
3.06 m x 3.25 m |
|
Main Level |
Eating Area |
2.74 m |
3.25 m |
2.74 m x 3.25 m |
Utilities
|
Sewer
|
Installed |
|
Natural Gas
|
Installed |
|
Electricity
|
Installed |

