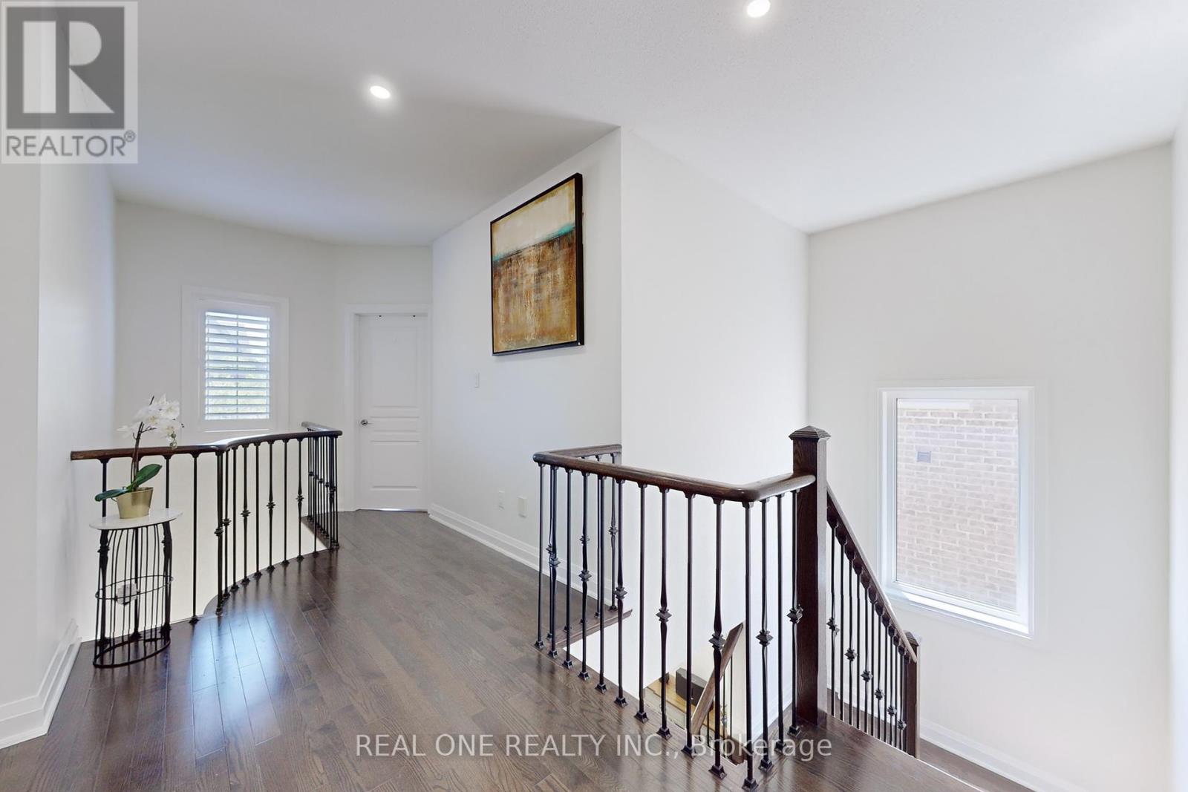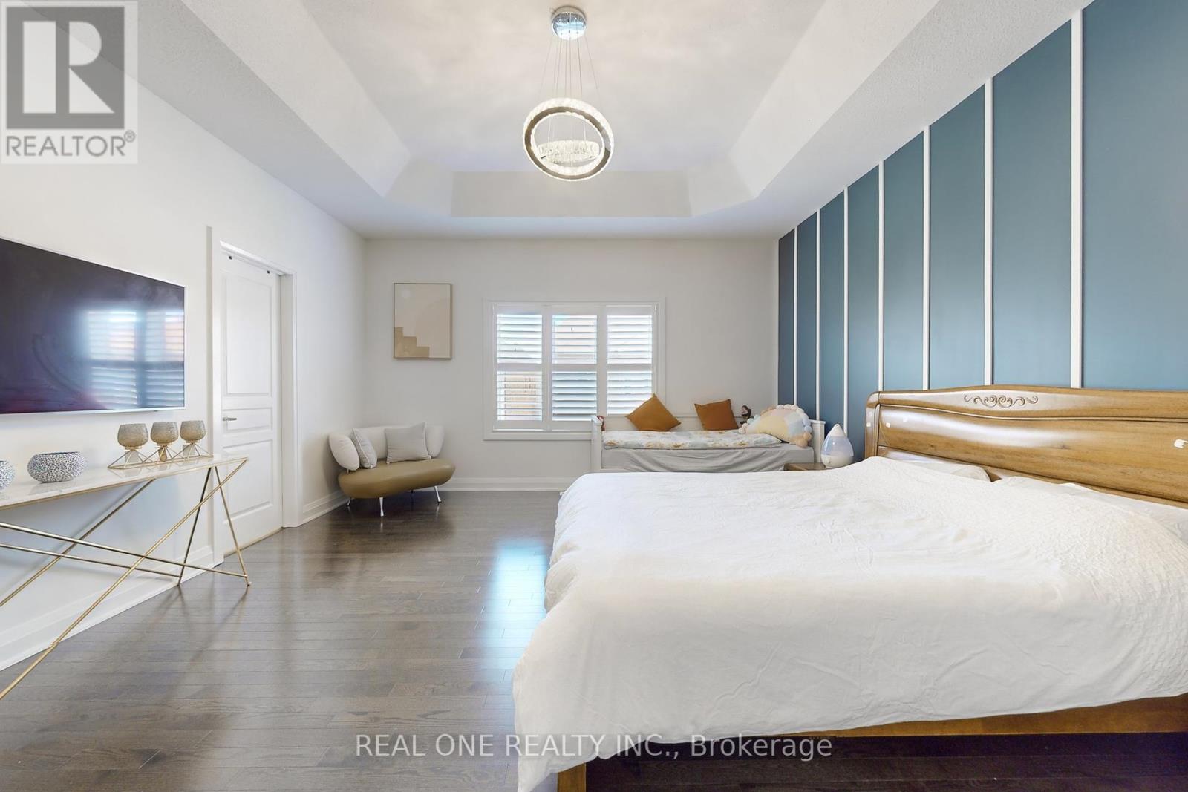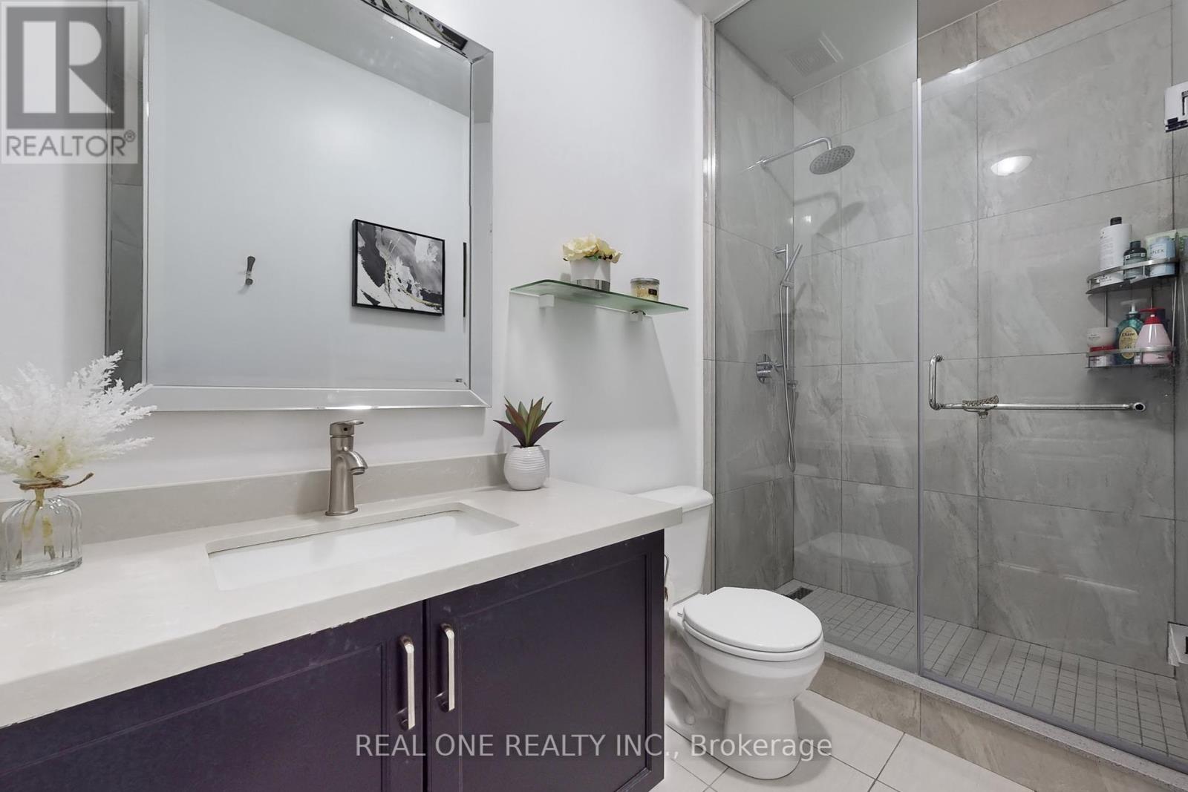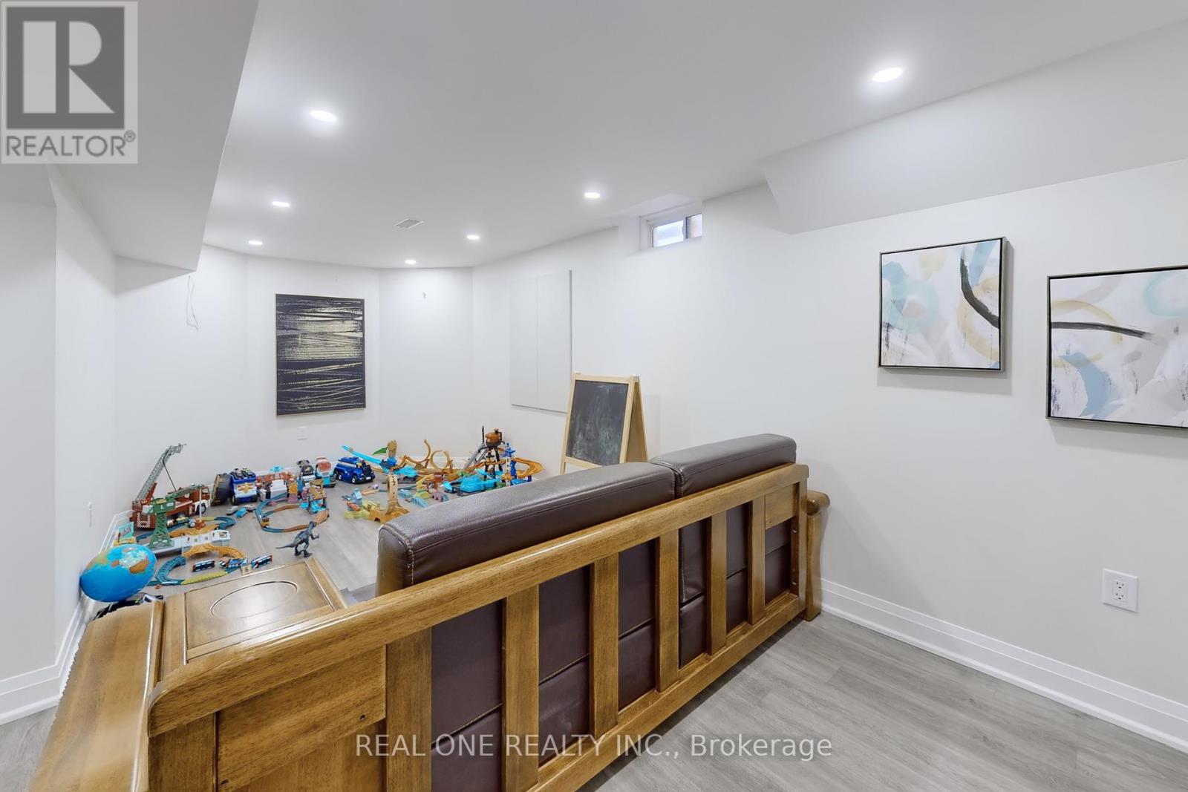5 Bedroom
5 Bathroom
Fireplace
Central Air Conditioning
Forced Air
$1,388,800
Welcome to This Beautiful, closed to 2500 Sqft, 4+1 Bedrooms In Highly Desirable Upper Unionville Community. Fully Upgraded Inside & Out. 9 Ft Ceiling and Upgraded Hardwood Throughout Main & 2nd Floor. Lots of Pot Lights on Main Floor. Large Master Bedroom w/ 10 Ft Coffered Ceiling. Glass Shower in all full Bathrooms. Smooth Ceilings on Main Floor. Open Concept Kitchen with Stunning Granite Countertop. Newer Fridge and Washer and Dryer Purchased For one year. High Quality Built-in cabinet in the Family Room. Newly Renovated Basement w/ Very Functional Layout and A Big Master Bedroom. Entertainment Area Can Easily Switched to be an Extra Bedroom. Beautify Landscaping Front and Backyard. And Lots more Upgrades $$$. Top Ranking Pierre Trudeau Hs & Beckett Farm Ps. Steps to Park, Schools (id:27910)
Property Details
|
MLS® Number
|
N8444854 |
|
Property Type
|
Single Family |
|
Community Name
|
Berczy |
|
Amenities Near By
|
Park, Place Of Worship, Public Transit, Schools |
|
Features
|
Carpet Free |
|
Parking Space Total
|
3 |
Building
|
Bathroom Total
|
5 |
|
Bedrooms Above Ground
|
4 |
|
Bedrooms Below Ground
|
1 |
|
Bedrooms Total
|
5 |
|
Appliances
|
Garage Door Opener Remote(s), Dryer, Refrigerator, Stove, Two Washers, Two Stoves, Washer |
|
Basement Development
|
Finished |
|
Basement Type
|
N/a (finished) |
|
Construction Style Attachment
|
Detached |
|
Cooling Type
|
Central Air Conditioning |
|
Exterior Finish
|
Brick, Stone |
|
Fireplace Present
|
Yes |
|
Foundation Type
|
Concrete |
|
Heating Fuel
|
Natural Gas |
|
Heating Type
|
Forced Air |
|
Stories Total
|
2 |
|
Type
|
House |
|
Utility Water
|
Municipal Water |
Parking
Land
|
Acreage
|
No |
|
Land Amenities
|
Park, Place Of Worship, Public Transit, Schools |
|
Sewer
|
Sanitary Sewer |
|
Size Irregular
|
34.12 X 90.22 Ft |
|
Size Total Text
|
34.12 X 90.22 Ft |
Rooms
| Level |
Type |
Length |
Width |
Dimensions |
|
Second Level |
Primary Bedroom |
5.67 m |
4.5 m |
5.67 m x 4.5 m |
|
Second Level |
Bedroom 2 |
4.26 m |
3.05 m |
4.26 m x 3.05 m |
|
Second Level |
Bedroom 3 |
3.53 m |
3.96 m |
3.53 m x 3.96 m |
|
Second Level |
Bedroom 4 |
3.35 m |
3.05 m |
3.35 m x 3.05 m |
|
Basement |
Media |
5 m |
3.5 m |
5 m x 3.5 m |
|
Basement |
Bedroom 5 |
5.6 m |
3.5 m |
5.6 m x 3.5 m |
|
Main Level |
Living Room |
6 m |
3 m |
6 m x 3 m |
|
Main Level |
Kitchen |
3.65 m |
2.6 m |
3.65 m x 2.6 m |
|
Main Level |
Eating Area |
3.85 m |
3.65 m |
3.85 m x 3.65 m |
|
Main Level |
Family Room |
5.18 m |
4.15 m |
5.18 m x 4.15 m |




































