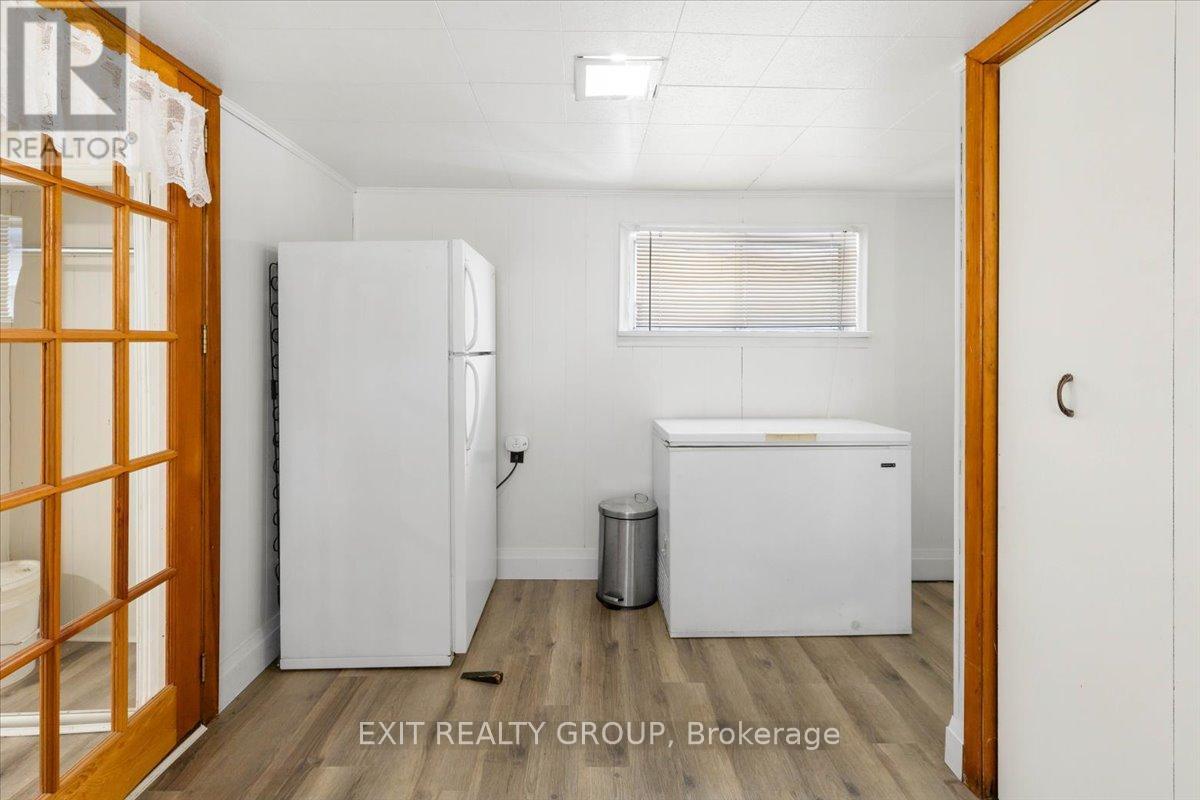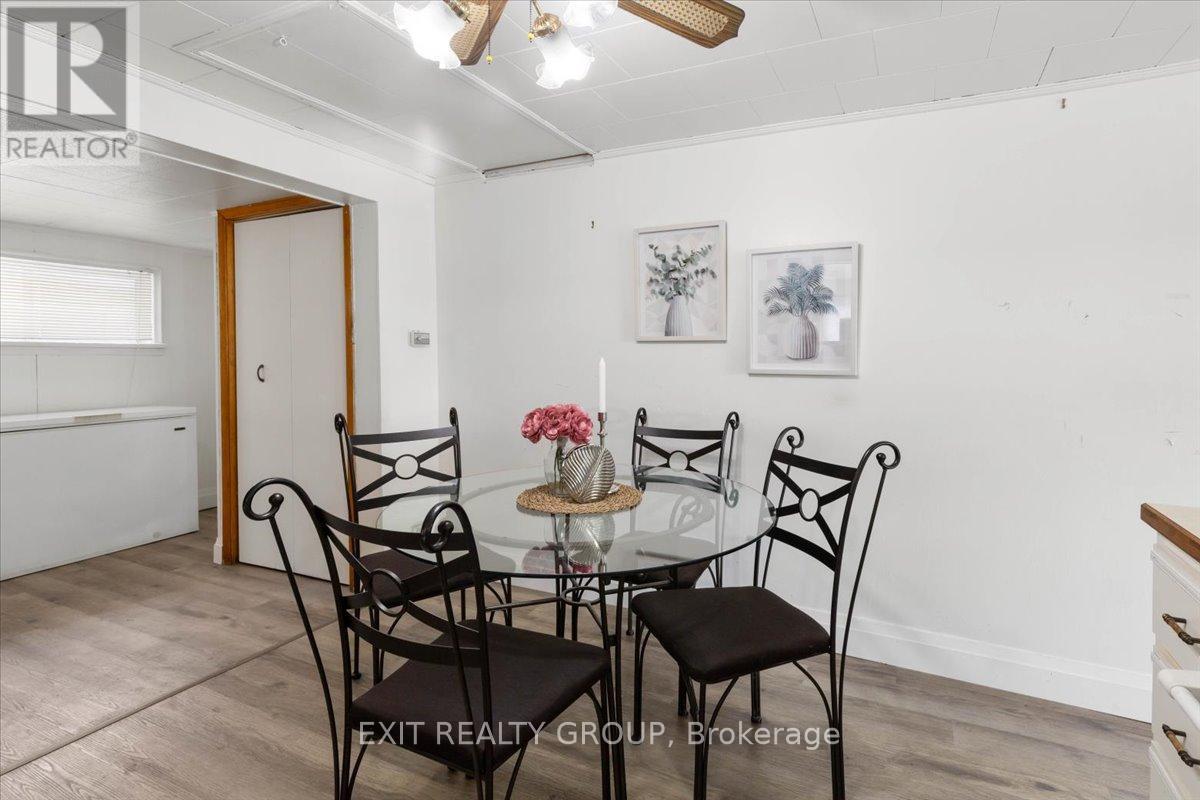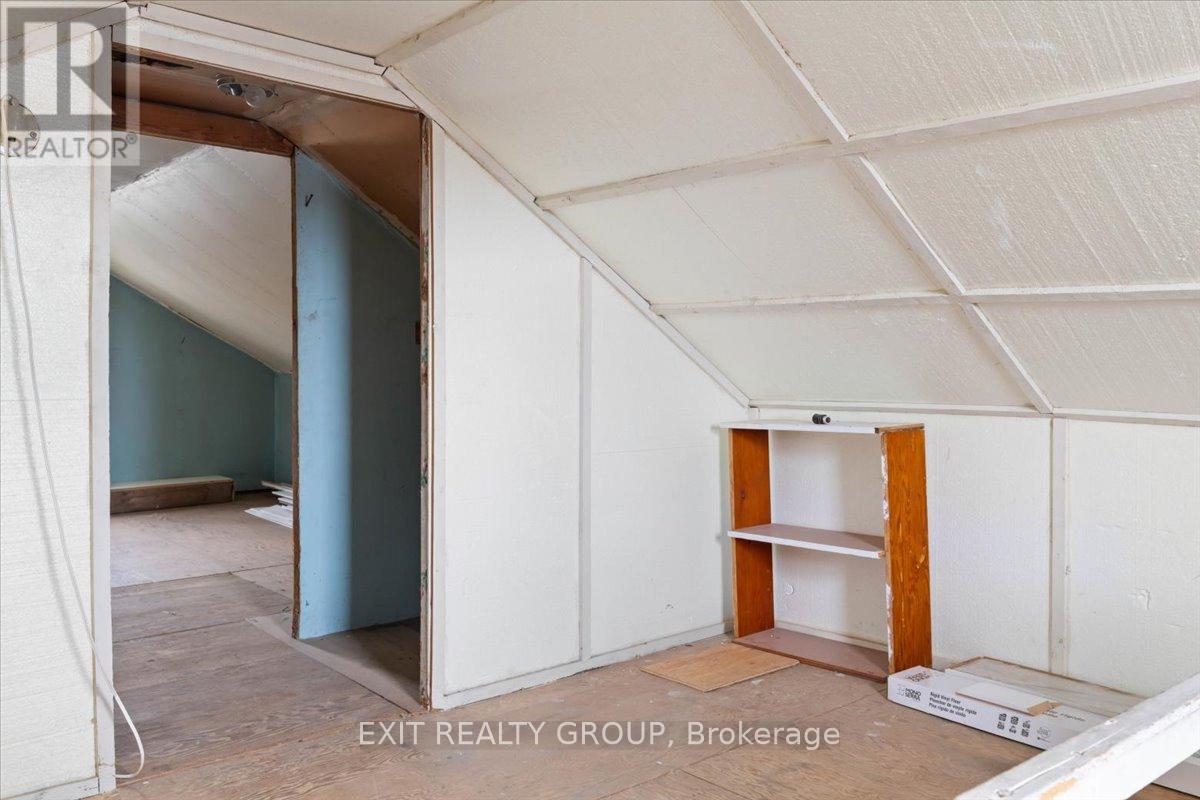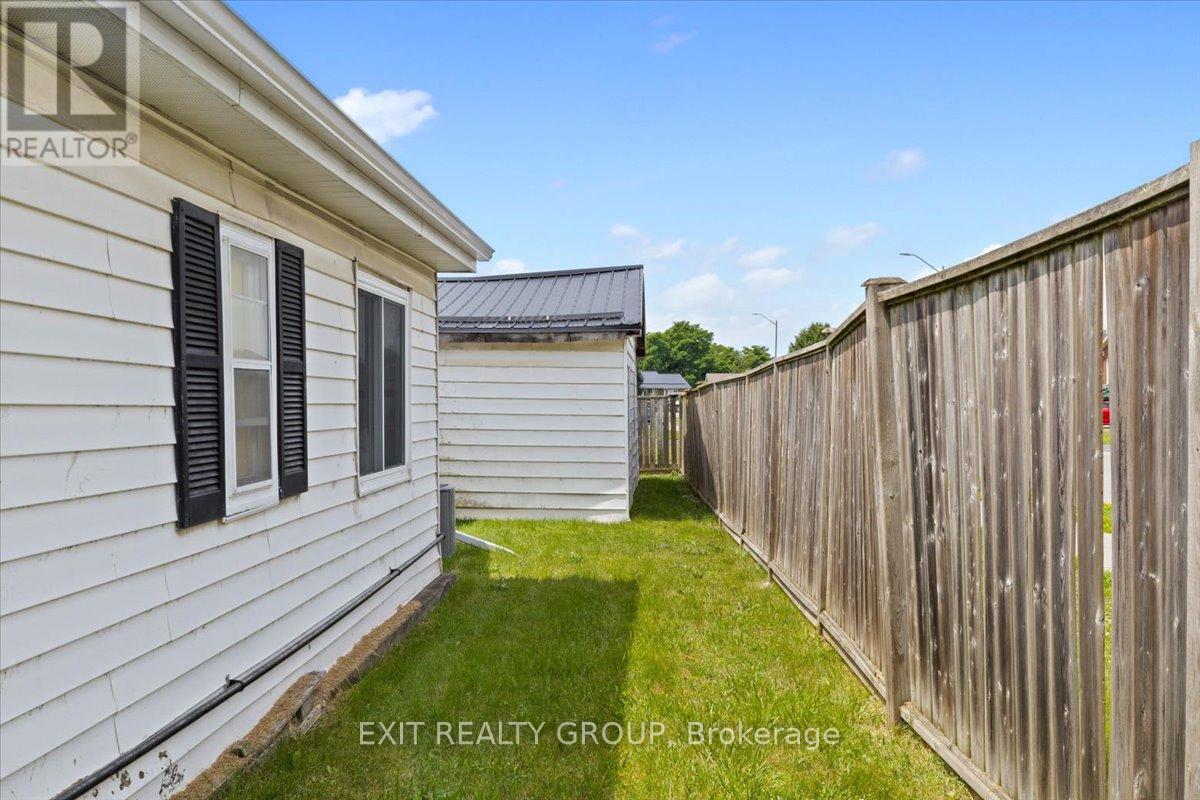4 Bedroom
1 Bathroom
Central Air Conditioning
Forced Air
$399,900
Welcome to this enchanting 4-bedroom, 1-bathroom bungalow with a spacious garage and charming loft, offering the perfect blend of comfort and character. Nestled near all Belleville amenities and just steps from the Quinte Wellness Centre, this home provides the ultimate in convenience and lifestyle. As you enter through the welcoming mudroom, you'll find yourself in the heart of the home, featuring a bright and open kitchen, a delightful dining room, and a cozy living room. The main level also boasts two inviting bedrooms and a beautifully appointed 4-piece bathroom, ensuring ample space for family and guests. Ascend to the loft to discover two additional bedrooms, each filled with natural light and offering a peaceful retreat. This versatile space can be used as extra sleeping quarters, a home office, or a creative studio. The property's garage and workshop are a hobbyist's and handyman's dream, providing plenty of room for projects, storage, and tinkering. With a new metal roof installed in 2022, the garage is both durable and stylish, adding to the home's overall appeal. Outside, you'll appreciate the serene setting with an 8 person hot tub while providing the convenience of being close to all the amenities Belleville has to offer, including shopping, dining, and recreational facilities at the Quinte Wellness Centre. (id:27910)
Property Details
|
MLS® Number
|
X8483022 |
|
Property Type
|
Single Family |
|
Amenities Near By
|
Park, Place Of Worship, Public Transit, Schools |
|
Community Features
|
Community Centre |
|
Parking Space Total
|
9 |
Building
|
Bathroom Total
|
1 |
|
Bedrooms Above Ground
|
4 |
|
Bedrooms Total
|
4 |
|
Appliances
|
Hot Tub, Dryer, Refrigerator, Stove, Washer |
|
Construction Style Attachment
|
Detached |
|
Cooling Type
|
Central Air Conditioning |
|
Exterior Finish
|
Aluminum Siding, Vinyl Siding |
|
Foundation Type
|
Slab |
|
Heating Fuel
|
Natural Gas |
|
Heating Type
|
Forced Air |
|
Stories Total
|
2 |
|
Type
|
House |
|
Utility Water
|
Municipal Water |
Parking
Land
|
Acreage
|
No |
|
Land Amenities
|
Park, Place Of Worship, Public Transit, Schools |
|
Sewer
|
Sanitary Sewer |
|
Size Irregular
|
69 X 101.18 Ft ; Lot Size Irregular - See Attachment |
|
Size Total Text
|
69 X 101.18 Ft ; Lot Size Irregular - See Attachment|under 1/2 Acre |
Rooms
| Level |
Type |
Length |
Width |
Dimensions |
|
Second Level |
Bedroom 3 |
3.43 m |
2.83 m |
3.43 m x 2.83 m |
|
Second Level |
Bedroom 4 |
3.27 m |
2.77 m |
3.27 m x 2.77 m |
|
Ground Level |
Mud Room |
4.09 m |
3.14 m |
4.09 m x 3.14 m |
|
Ground Level |
Dining Room |
3.3 m |
2.47 m |
3.3 m x 2.47 m |
|
Ground Level |
Kitchen |
3.59 m |
3.23 m |
3.59 m x 3.23 m |
|
Ground Level |
Living Room |
4.28 m |
3.58 m |
4.28 m x 3.58 m |
|
Ground Level |
Bedroom |
3.11 m |
2.77 m |
3.11 m x 2.77 m |
|
Ground Level |
Bedroom 2 |
2.79 m |
2.72 m |
2.79 m x 2.72 m |
|
Ground Level |
Bathroom |
1.7 m |
1.54 m |
1.7 m x 1.54 m |
|
Ground Level |
Utility Room |
1.11 m |
1.6 m |
1.11 m x 1.6 m |








































