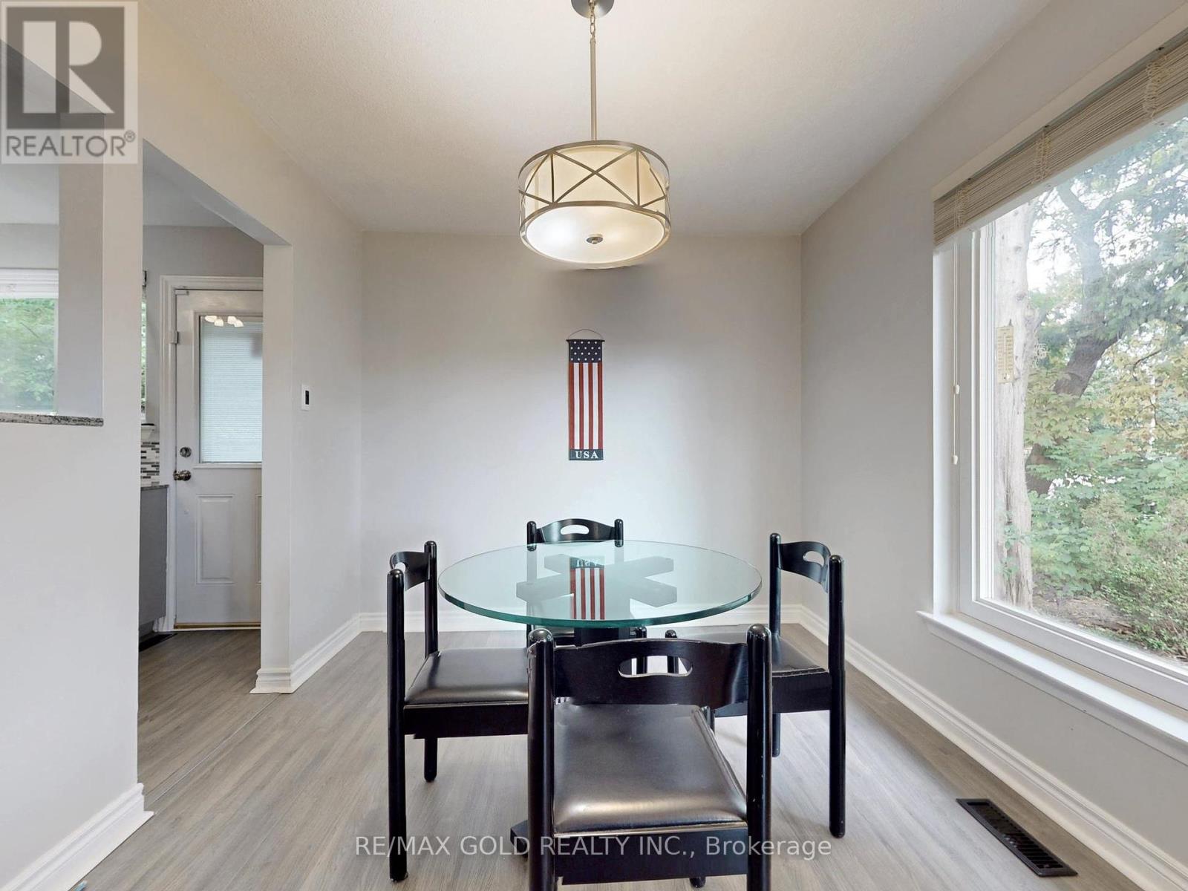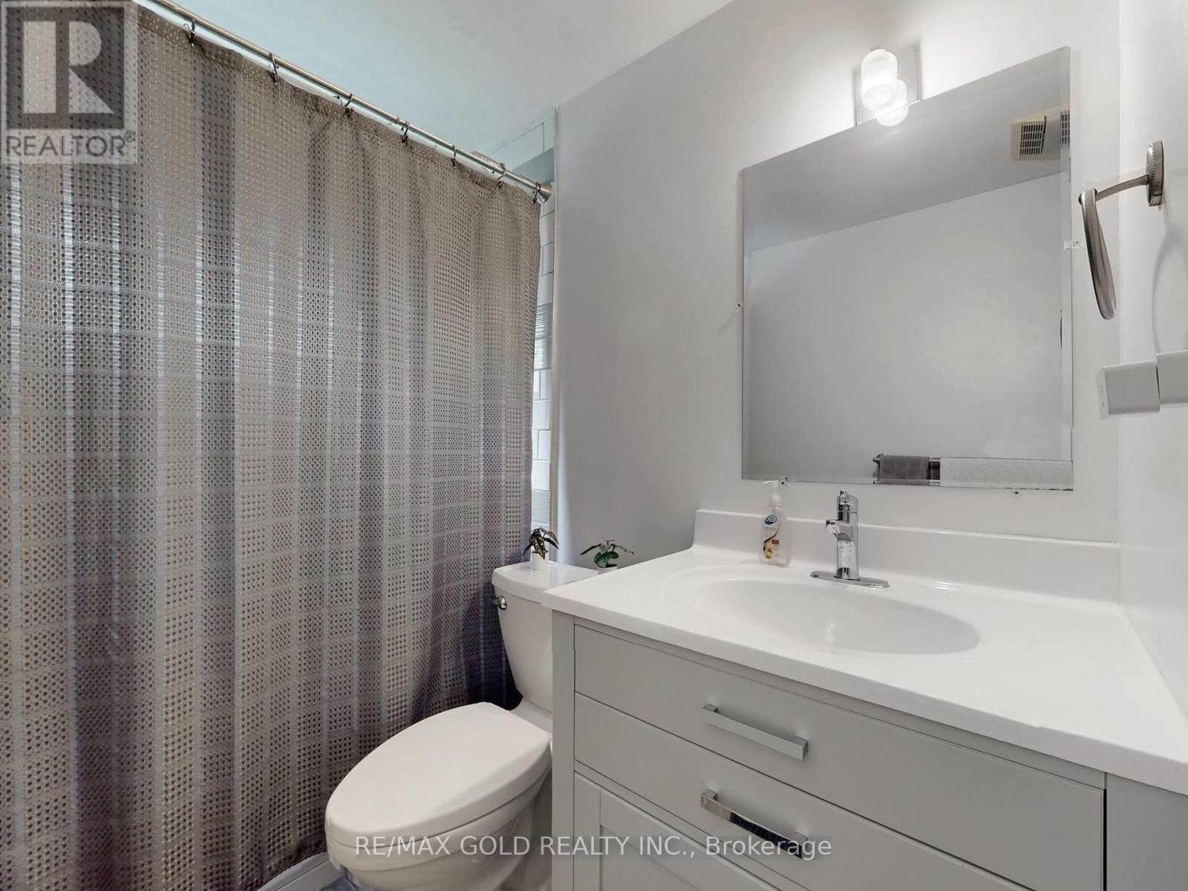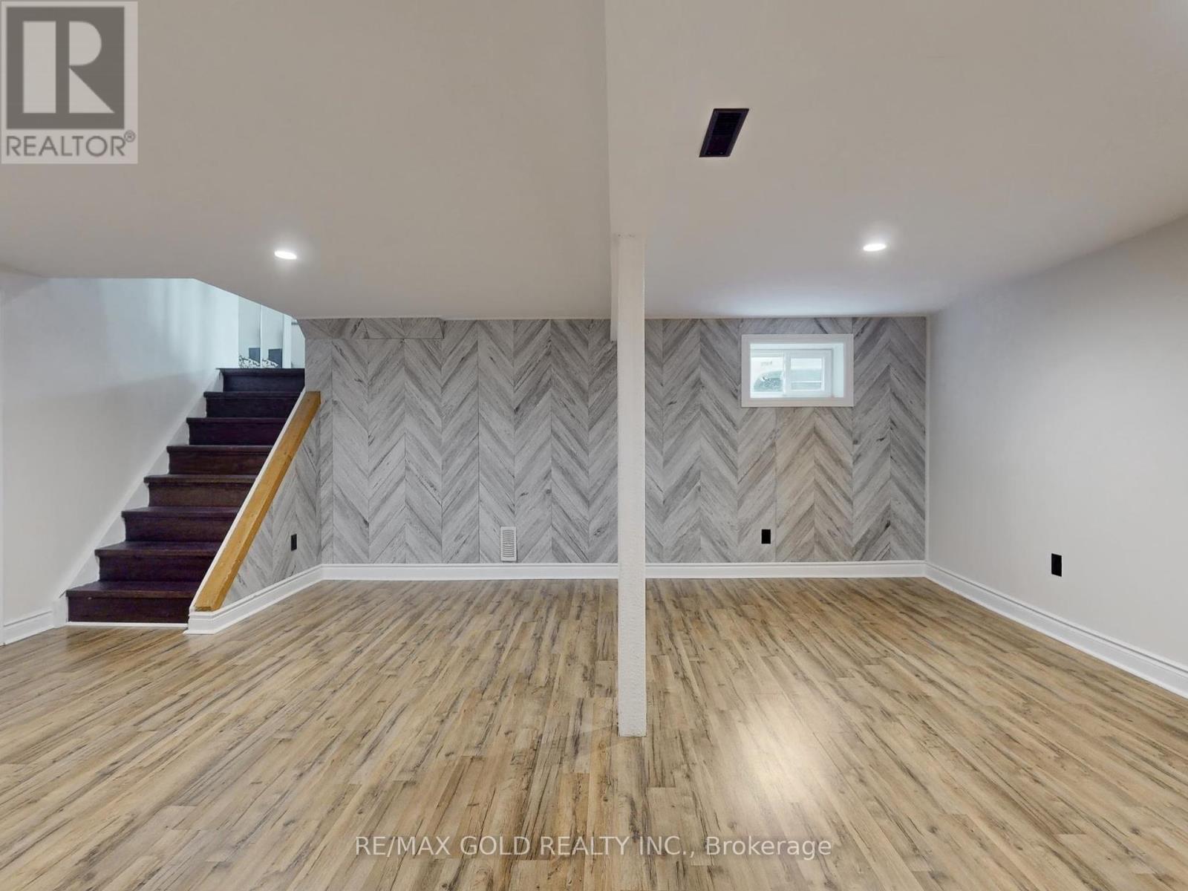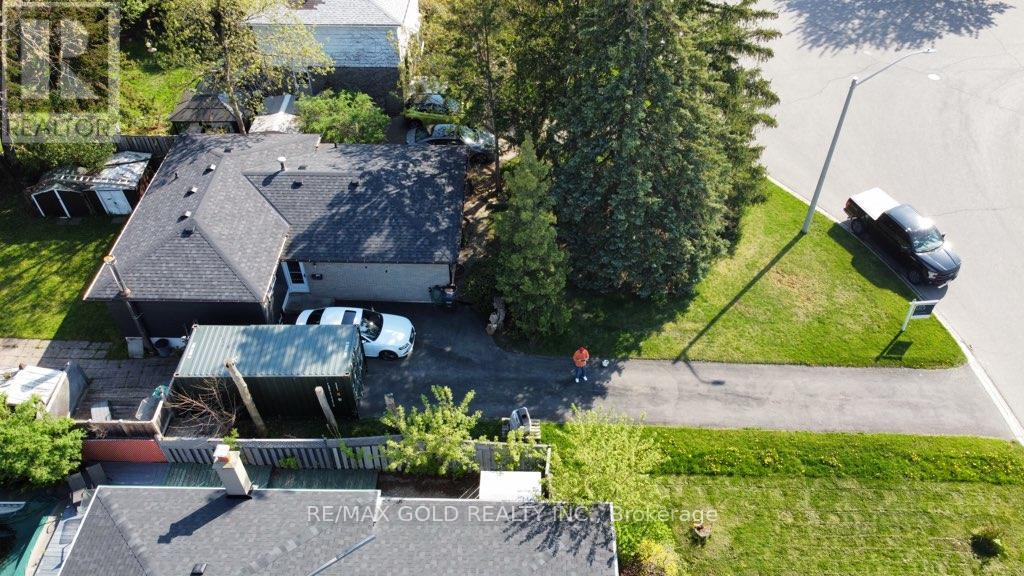4 Bedroom
2 Bathroom
Central Air Conditioning
Forced Air
$949,900
Move-in ready home on a huge lot in a desirable Brampton neighborhood. Features a spacious driveway and no house behind it. Enjoy a newly finished basement and an upgraded kitchen with Brazilian granite. The living room boasts laminate flooring, and every bedroom comes with a closet and window. Recent updates include the roof, kitchen, upstairs bathroom, basement, basement bathroom, fence and deck, and fresh paint throughout. Located walking distance to transit, schools, and parks!!! **** EXTRAS **** Exciting news for buyers! This property comes with a Home System & Appliance Breakdown Warranty, giving you added peace of mind and protection for your new home! (id:27910)
Property Details
|
MLS® Number
|
W9308081 |
|
Property Type
|
Single Family |
|
Community Name
|
Southgate |
|
ParkingSpaceTotal
|
6 |
Building
|
BathroomTotal
|
2 |
|
BedroomsAboveGround
|
3 |
|
BedroomsBelowGround
|
1 |
|
BedroomsTotal
|
4 |
|
Appliances
|
Dishwasher, Dryer, Refrigerator, Stove, Washer |
|
BasementDevelopment
|
Finished |
|
BasementType
|
N/a (finished) |
|
ConstructionStyleAttachment
|
Detached |
|
ConstructionStyleSplitLevel
|
Backsplit |
|
CoolingType
|
Central Air Conditioning |
|
ExteriorFinish
|
Aluminum Siding |
|
FireProtection
|
Security System |
|
FoundationType
|
Brick |
|
HeatingFuel
|
Natural Gas |
|
HeatingType
|
Forced Air |
|
Type
|
House |
|
UtilityWater
|
Municipal Water |
Land
|
Acreage
|
No |
|
Sewer
|
Sanitary Sewer |
|
SizeDepth
|
120 Ft ,1 In |
|
SizeFrontage
|
60 Ft |
|
SizeIrregular
|
60 X 120.11 Ft |
|
SizeTotalText
|
60 X 120.11 Ft |
Rooms
| Level |
Type |
Length |
Width |
Dimensions |
|
Second Level |
Bedroom |
4.91 m |
3.49 m |
4.91 m x 3.49 m |
|
Second Level |
Bedroom 2 |
3.05 m |
4.6 m |
3.05 m x 4.6 m |
|
Second Level |
Bedroom 3 |
2.46 m |
3.45 m |
2.46 m x 3.45 m |
|
Basement |
Great Room |
5.12 m |
6.05 m |
5.12 m x 6.05 m |
|
Basement |
Utility Room |
5.55 m |
3.38 m |
5.55 m x 3.38 m |
|
Main Level |
Living Room |
4.63 m |
3.37 m |
4.63 m x 3.37 m |
|
Main Level |
Kitchen |
3.81 m |
3.52 m |
3.81 m x 3.52 m |








































