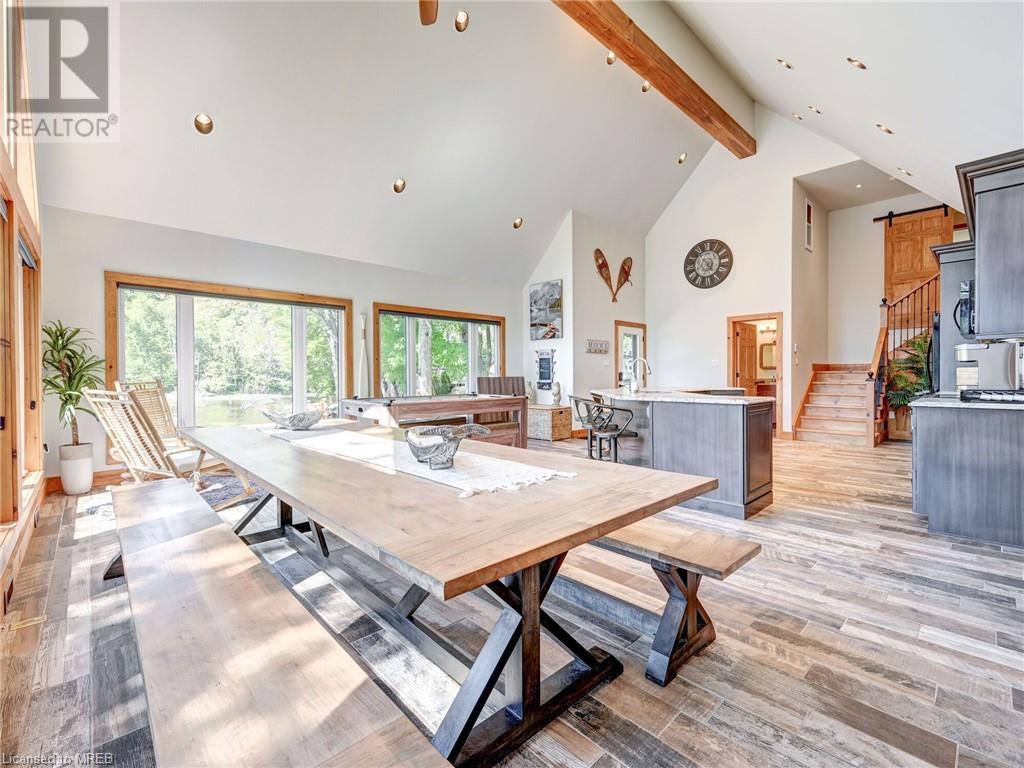4 Bedroom
3 Bathroom
2579 sqft
Bungalow
None
Forced Air
Waterfront
Acreage
Landscaped
$2,530,000
Picturesque Views From The 2.14 Acres Of Level, Private Property With 455 Feet Of Prime, Deep, Clean And Sandy Waterfront On Crystal Lake. This Sun Drenched Home Features A Spacious Open Concept Custom Kitchen With Oversized Island, Dining Area With Cathedral Ceilings, Radiant Heated Ceramic Flooring, Pot Lights All While Overlooking Breathtaking Waterfront Views. Wood Plank Engineered Flooring Throughout The Main Floor, A Sunken Living Room With Floor To Ceiling Stone Feature Wall With A Propane Fireplace! Enjoy Those Summer Night As You Walk Out To The Large Deck Overlooking The Lake And Relax In Your New Cedar Hot Tub Or Sauna. Enjoy The Conveniences Of A Large Dock System, Guest Bunkie, Spacious Outdoor Fire Pit Area With Room For All The Toys In Your Double Car And Single Car Garage! (id:27910)
Property Details
|
MLS® Number
|
40570566 |
|
Property Type
|
Single Family |
|
Community Features
|
Quiet Area |
|
Equipment Type
|
Propane Tank |
|
Features
|
Cul-de-sac, Country Residential |
|
Parking Space Total
|
15 |
|
Rental Equipment Type
|
Propane Tank |
|
View Type
|
Direct Water View |
|
Water Front Name
|
Crystal Lake |
|
Water Front Type
|
Waterfront |
Building
|
Bathroom Total
|
3 |
|
Bedrooms Above Ground
|
4 |
|
Bedrooms Total
|
4 |
|
Appliances
|
Central Vacuum, Sauna |
|
Architectural Style
|
Bungalow |
|
Basement Type
|
None |
|
Construction Style Attachment
|
Detached |
|
Cooling Type
|
None |
|
Exterior Finish
|
Other, Stone |
|
Fixture
|
Ceiling Fans |
|
Heating Fuel
|
Propane |
|
Heating Type
|
Forced Air |
|
Stories Total
|
1 |
|
Size Interior
|
2579 Sqft |
|
Type
|
House |
|
Utility Water
|
Lake/river Water Intake |
Parking
Land
|
Access Type
|
Water Access, Road Access |
|
Acreage
|
Yes |
|
Landscape Features
|
Landscaped |
|
Sewer
|
Septic System |
|
Size Frontage
|
455 Ft |
|
Size Total Text
|
2 - 4.99 Acres |
|
Surface Water
|
Lake |
|
Zoning Description
|
Rr |
Rooms
| Level |
Type |
Length |
Width |
Dimensions |
|
Second Level |
3pc Bathroom |
|
|
Measurements not available |
|
Second Level |
3pc Bathroom |
|
|
Measurements not available |
|
Second Level |
Bedroom |
|
|
12'0'' x 11'0'' |
|
Second Level |
Bedroom |
|
|
12'0'' x 12'0'' |
|
Second Level |
Primary Bedroom |
|
|
20'0'' x 18'0'' |
|
Second Level |
Bedroom |
|
|
13'0'' x 23'0'' |
|
Main Level |
3pc Bathroom |
|
|
Measurements not available |
|
Main Level |
Other |
|
|
14'0'' x 22'0'' |
|
Main Level |
Mud Room |
|
|
10'0'' x 8'5'' |
|
Main Level |
Dining Room |
|
|
29'0'' x 21'0'' |
|
Main Level |
Living Room |
|
|
23'0'' x 14'0'' |
|
Main Level |
Kitchen |
|
|
29'0'' x 21'0'' |


































