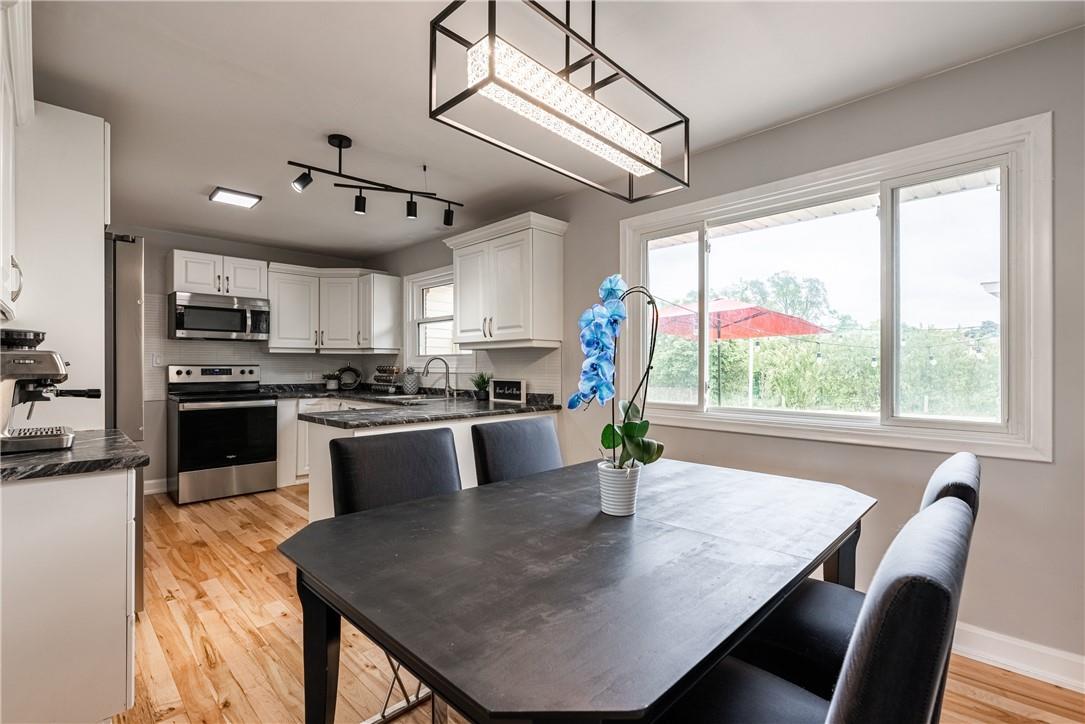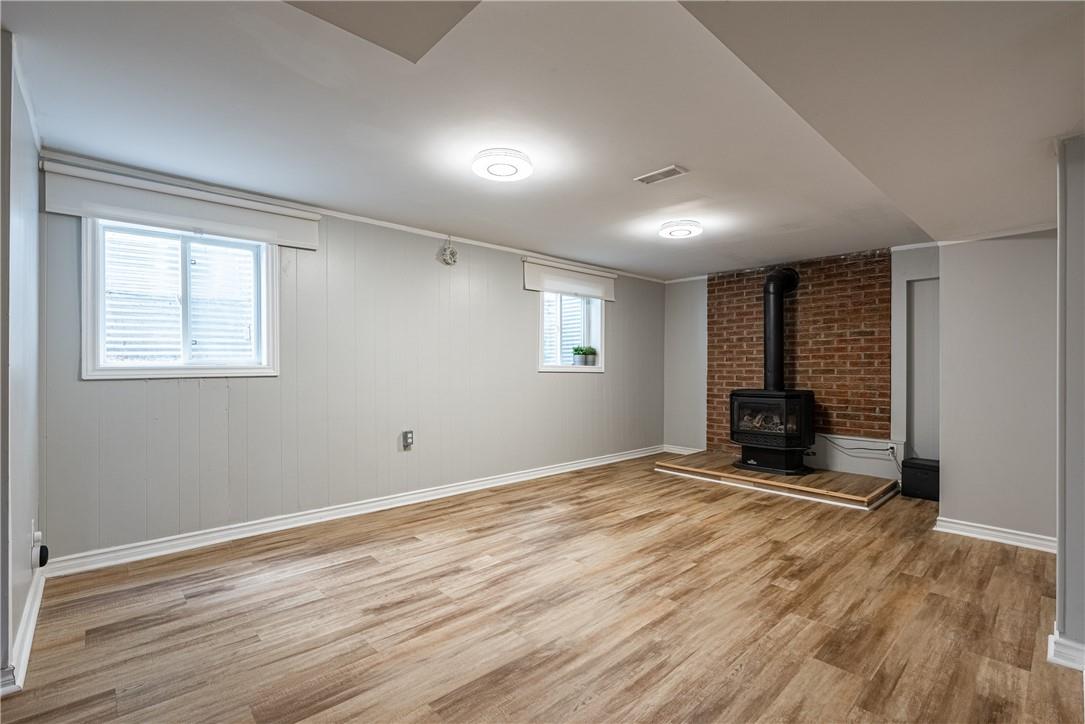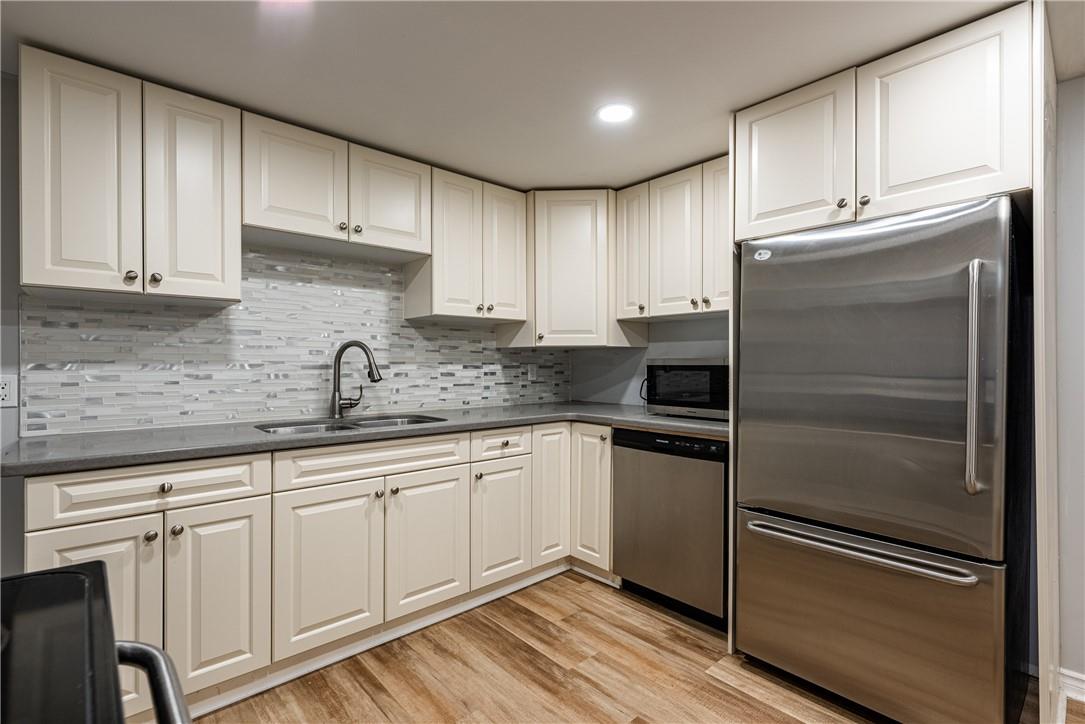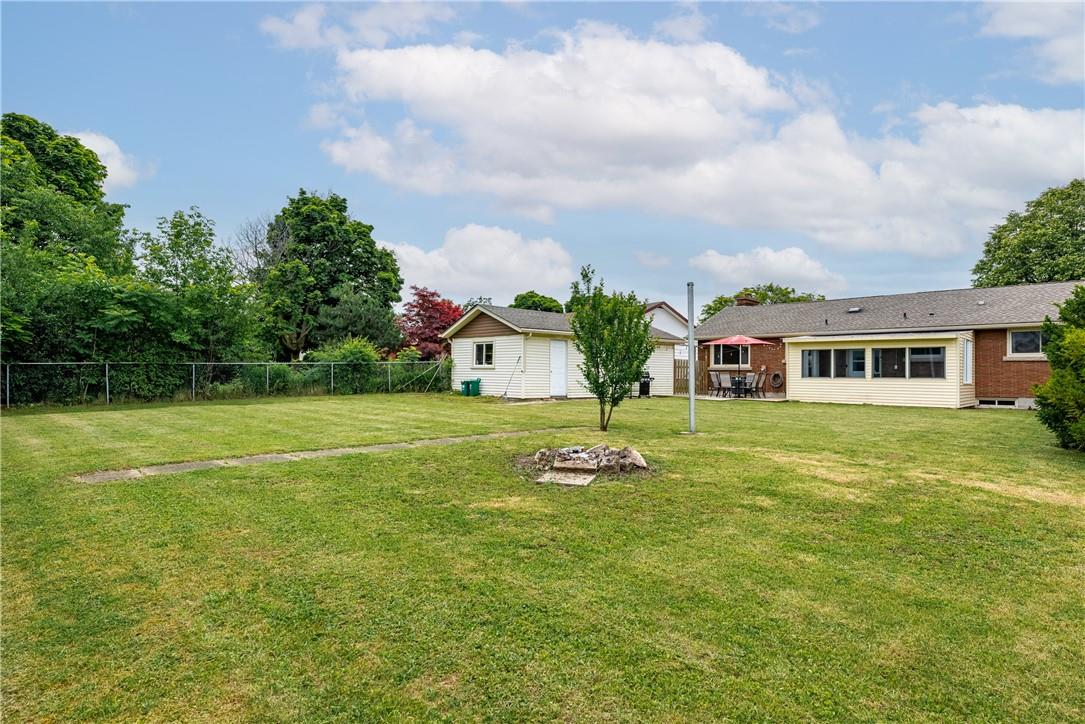44 Hillgarden Road St. Catharines, Ontario L2T 2W8
4 Bedroom
2 Bathroom
1175 sqft
Bungalow
Fireplace
Central Air Conditioning
Forced Air
$799,999
Welcome to 44 Hill Garden Rd, a charming bungalow in the sought-after Burleigh Hill neighbourhood of St. Catharines. This turn-key investment property offers 3+1 bedrooms and 2 full bathrooms, providing ample space for your family or tenants. Enjoy elegant hardwood flooring on the main floor and modern luxury vinyl in the lower in-law suite, which features egress windows, safe and sound insulation between levels, a separate entrance, and a den perfect for a home office. The property includes an oversized detached single car garage and parallel parking for 4-6 cars on a generous lot, perfect for outdoor activities and gardening. Don't miss this fantastic opportunity to own a piece of Burleigh Hill! (id:27910)
Open House
This property has open houses!
July
7
Sunday
Starts at:
2:00 pm
Ends at:4:00 pm
Property Details
| MLS® Number | H4197156 |
| Property Type | Single Family |
| Amenities Near By | Hospital, Schools |
| Equipment Type | Furnace, Water Heater |
| Features | Paved Driveway |
| Parking Space Total | 6 |
| Rental Equipment Type | Furnace, Water Heater |
Building
| Bathroom Total | 2 |
| Bedrooms Above Ground | 3 |
| Bedrooms Below Ground | 1 |
| Bedrooms Total | 4 |
| Appliances | Window Coverings |
| Architectural Style | Bungalow |
| Basement Development | Finished |
| Basement Type | Full (finished) |
| Construction Style Attachment | Detached |
| Cooling Type | Central Air Conditioning |
| Exterior Finish | Aluminum Siding |
| Fireplace Fuel | Gas |
| Fireplace Present | Yes |
| Fireplace Type | Other - See Remarks |
| Foundation Type | Poured Concrete |
| Heating Fuel | Natural Gas |
| Heating Type | Forced Air |
| Stories Total | 1 |
| Size Exterior | 1175 Sqft |
| Size Interior | 1175 Sqft |
| Type | House |
| Utility Water | Municipal Water |
Parking
| Detached Garage |
Land
| Acreage | No |
| Land Amenities | Hospital, Schools |
| Sewer | Municipal Sewage System |
| Size Depth | 150 Ft |
| Size Frontage | 60 Ft |
| Size Irregular | 60.01 X 150 |
| Size Total Text | 60.01 X 150|under 1/2 Acre |
Rooms
| Level | Type | Length | Width | Dimensions |
|---|---|---|---|---|
| Basement | 3pc Bathroom | Measurements not available | ||
| Basement | Bedroom | 12' 2'' x 11' 8'' | ||
| Basement | Living Room | 18' 4'' x 12' 2'' | ||
| Basement | Kitchen | 14' 8'' x 10' 8'' | ||
| Ground Level | 5pc Bathroom | Measurements not available | ||
| Ground Level | Living Room | 18' 4'' x 11' 6'' | ||
| Ground Level | Dining Room | 10' 0'' x 8' 11'' | ||
| Ground Level | Kitchen | 10' 9'' x 10' 0'' | ||
| Ground Level | Bedroom | 10' 3'' x 8' 7'' | ||
| Ground Level | Bedroom | 11' 4'' x 10' 0'' | ||
| Ground Level | Bedroom | 11' 9'' x 11' 4'' |














































