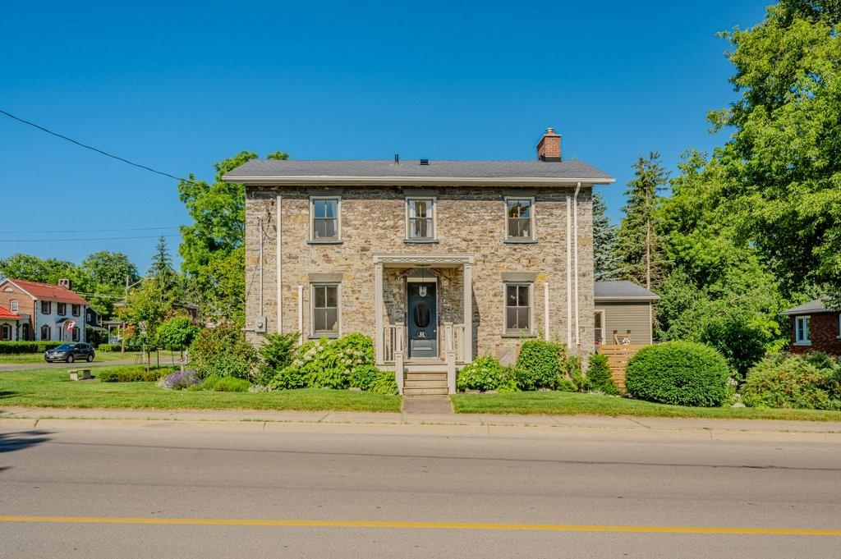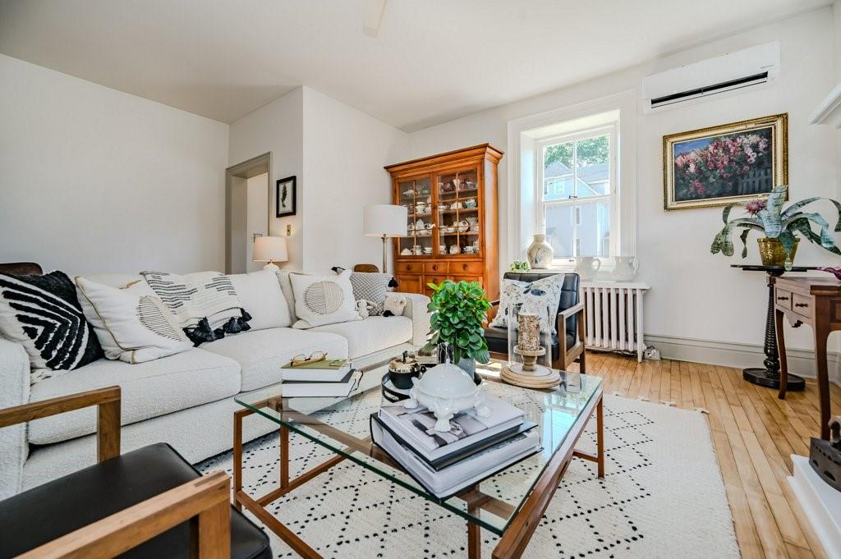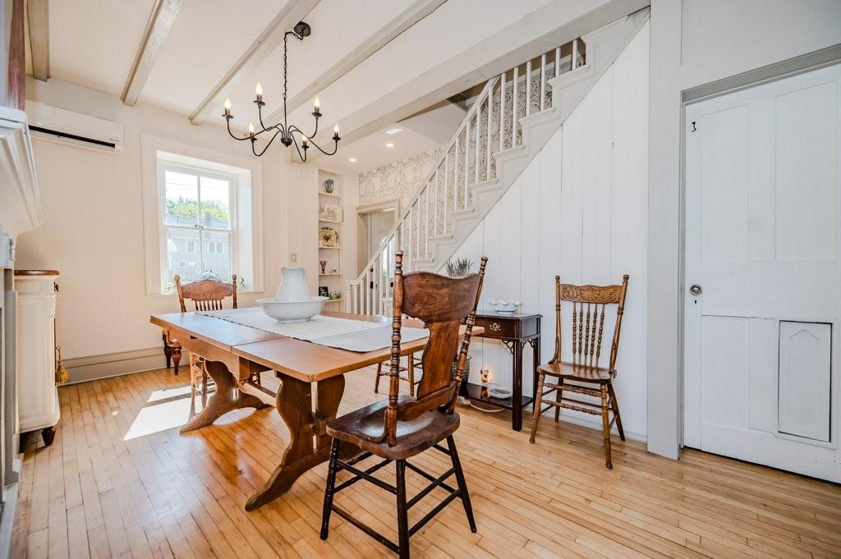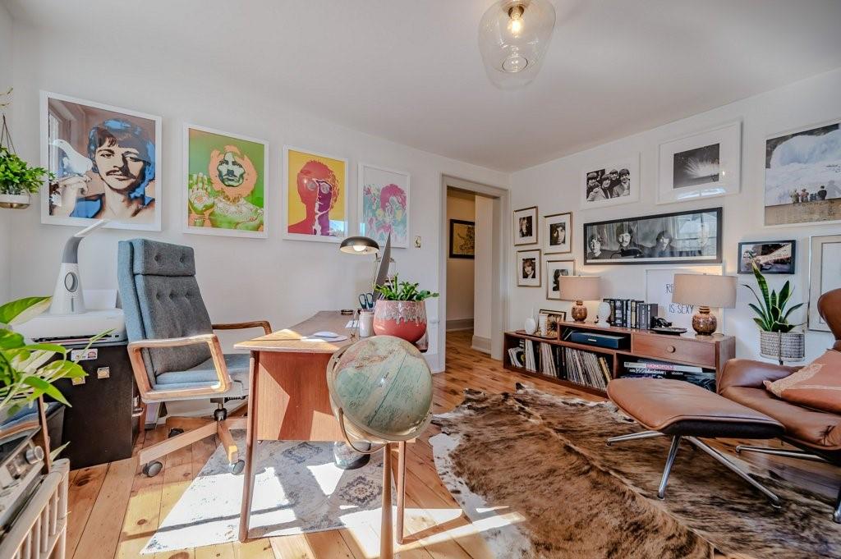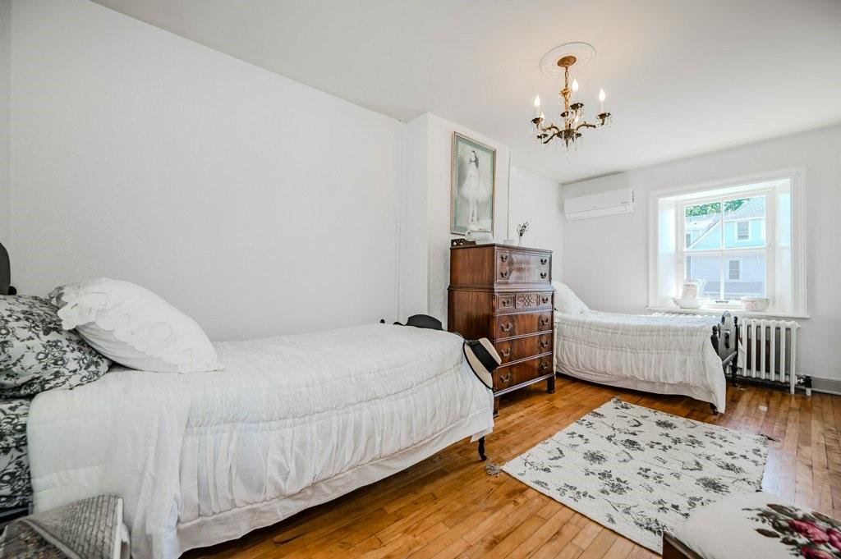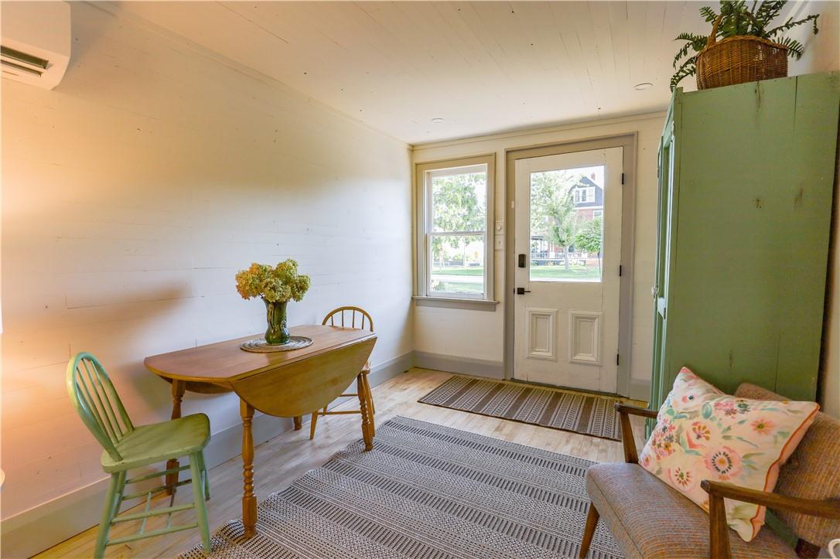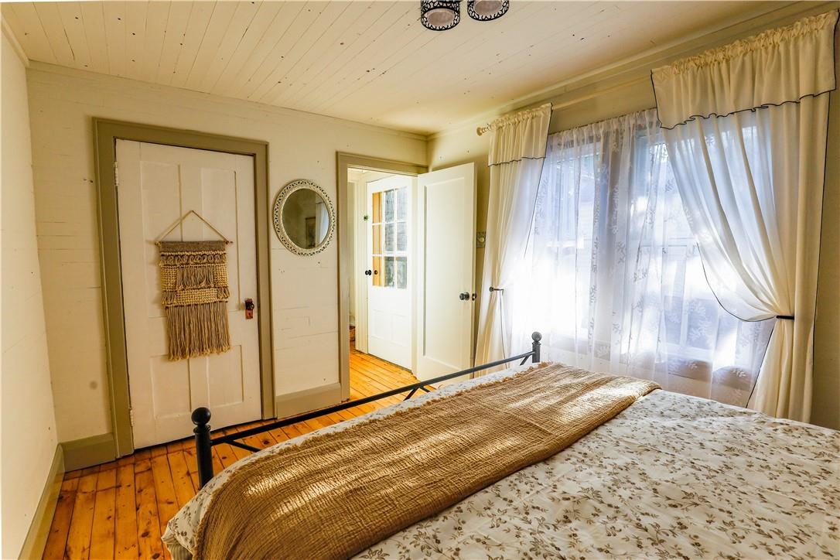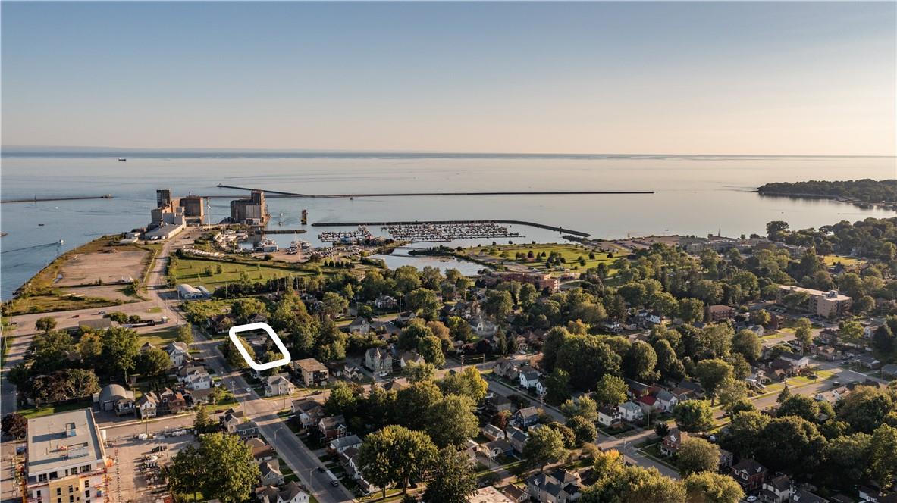5 Bedroom
3 Bathroom
2946 sqft
2 Level
Fireplace
Radiant Heat
$1,499,990
Welcome to a masterpiece of historic charm and modern luxury, where no detail was overlooked to preserve its authentic character. This one of a kind home, constructed in 1835 as the Locktender’s House, consists of the original stone structure seamlessly combined with an 1865 clapboard addition, plus a fully equipped “cottage” suite. The kitchen exudes the warm, rustic charm of a stone feature wall, blended with the contemporary elegance of quartzite counters, heated floors and a baker’s centre. The kitchen opens to a flagstone patio, perfect for outdoor dining or entertaining. Watch the ships pass from your bright living room which features a gas fireplace, with additional comfort provided by two ductless split heat pump systems. The second floor features a luxurious bathroom with Carrara marble counter, paired with subway tile, a heated marble floor, and a freestanding bathtub; an ultimate serene retreat. The fully renovated cottage suite, a gem in its own right, features a kitchen and bathroom with in-floor heating and a refinished vintage cast iron tub. The suite offers separate access, plus access to a private patio sanctuary. The home’s outdoor spaces are equally impressive, with a cobblestone 4 car driveway, equipped with electric car charger. The meticulously landscaped grounds provide ample space for outdoor enjoyment. This home is a perfect blend of historic charm and modern luxury, with every detail considered and no expense spared. (Renovation list is available.) (id:27910)
Property Details
|
MLS® Number
|
H4198373 |
|
Property Type
|
Single Family |
|
Amenities Near By
|
Golf Course, Hospital, Public Transit, Marina |
|
Community Features
|
Quiet Area |
|
Equipment Type
|
None |
|
Features
|
Park Setting, Park/reserve, Golf Course/parkland, Beach, Double Width Or More Driveway, Carpet Free |
|
Parking Space Total
|
4 |
|
Rental Equipment Type
|
None |
|
Structure
|
Shed |
|
View Type
|
View |
Building
|
Bathroom Total
|
3 |
|
Bedrooms Above Ground
|
5 |
|
Bedrooms Total
|
5 |
|
Appliances
|
Dishwasher, Dryer, Refrigerator, Stove, Washer |
|
Architectural Style
|
2 Level |
|
Basement Development
|
Unfinished |
|
Basement Type
|
Partial (unfinished) |
|
Constructed Date
|
1935 |
|
Construction Material
|
Wood Frame |
|
Construction Style Attachment
|
Detached |
|
Exterior Finish
|
Stone, Wood |
|
Fireplace Fuel
|
Gas |
|
Fireplace Present
|
Yes |
|
Fireplace Type
|
Other - See Remarks |
|
Foundation Type
|
Stone |
|
Half Bath Total
|
1 |
|
Heating Fuel
|
Electric, Natural Gas |
|
Heating Type
|
Radiant Heat |
|
Stories Total
|
2 |
|
Size Exterior
|
2946 Sqft |
|
Size Interior
|
2946 Sqft |
|
Type
|
House |
|
Utility Water
|
Municipal Water |
Parking
Land
|
Acreage
|
No |
|
Land Amenities
|
Golf Course, Hospital, Public Transit, Marina |
|
Sewer
|
Municipal Sewage System |
|
Size Depth
|
81 Ft |
|
Size Frontage
|
111 Ft |
|
Size Irregular
|
111.22 X 81.91 |
|
Size Total Text
|
111.22 X 81.91|under 1/2 Acre |
|
Soil Type
|
Loam, Sand/gravel |
|
Zoning Description
|
R4 |
Rooms
| Level |
Type |
Length |
Width |
Dimensions |
|
Second Level |
4pc Bathroom |
|
|
12' 10'' x 9' 3'' |
|
Second Level |
Bedroom |
|
|
17' 2'' x 9' 1'' |
|
Second Level |
Primary Bedroom |
|
|
17' 2'' x 12' 7'' |
|
Basement |
Utility Room |
|
|
17' 2'' x 17' '' |
|
Basement |
Laundry Room |
|
|
17' '' x 14' '' |
|
Ground Level |
4pc Bathroom |
|
|
8' 9'' x 4' 11'' |
|
Ground Level |
Bedroom |
|
|
12' 8'' x 8' 3'' |
|
Ground Level |
Bedroom |
|
|
12' 11'' x 9' 2'' |
|
Ground Level |
Kitchen |
|
|
12' 10'' x 7' 1'' |
|
Ground Level |
Living Room |
|
|
21' 2'' x 8' 11'' |
|
Ground Level |
Bedroom |
|
|
13' 4'' x 11' 4'' |
|
Ground Level |
2pc Bathroom |
|
|
8' 9'' x 5' '' |
|
Ground Level |
Family Room |
|
|
20' 11'' x 11' '' |
|
Ground Level |
Kitchen |
|
|
20' 11'' x 10' 3'' |
|
Ground Level |
Dining Room |
|
|
17' 3'' x 12' 11'' |
|
Ground Level |
Living Room |
|
|
18' 1'' x 16' 10'' |
|
Ground Level |
Foyer |
|
|
Measurements not available |


