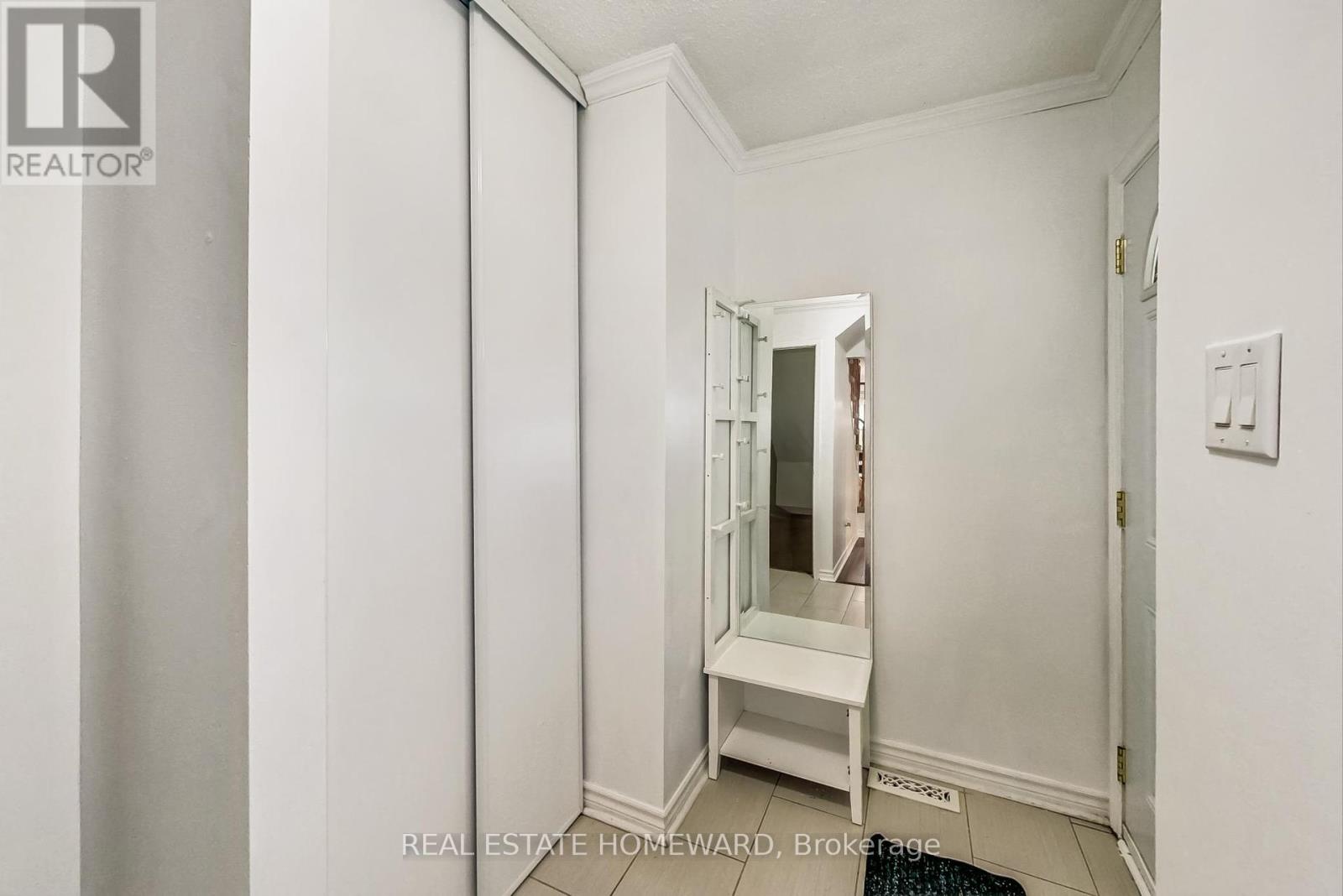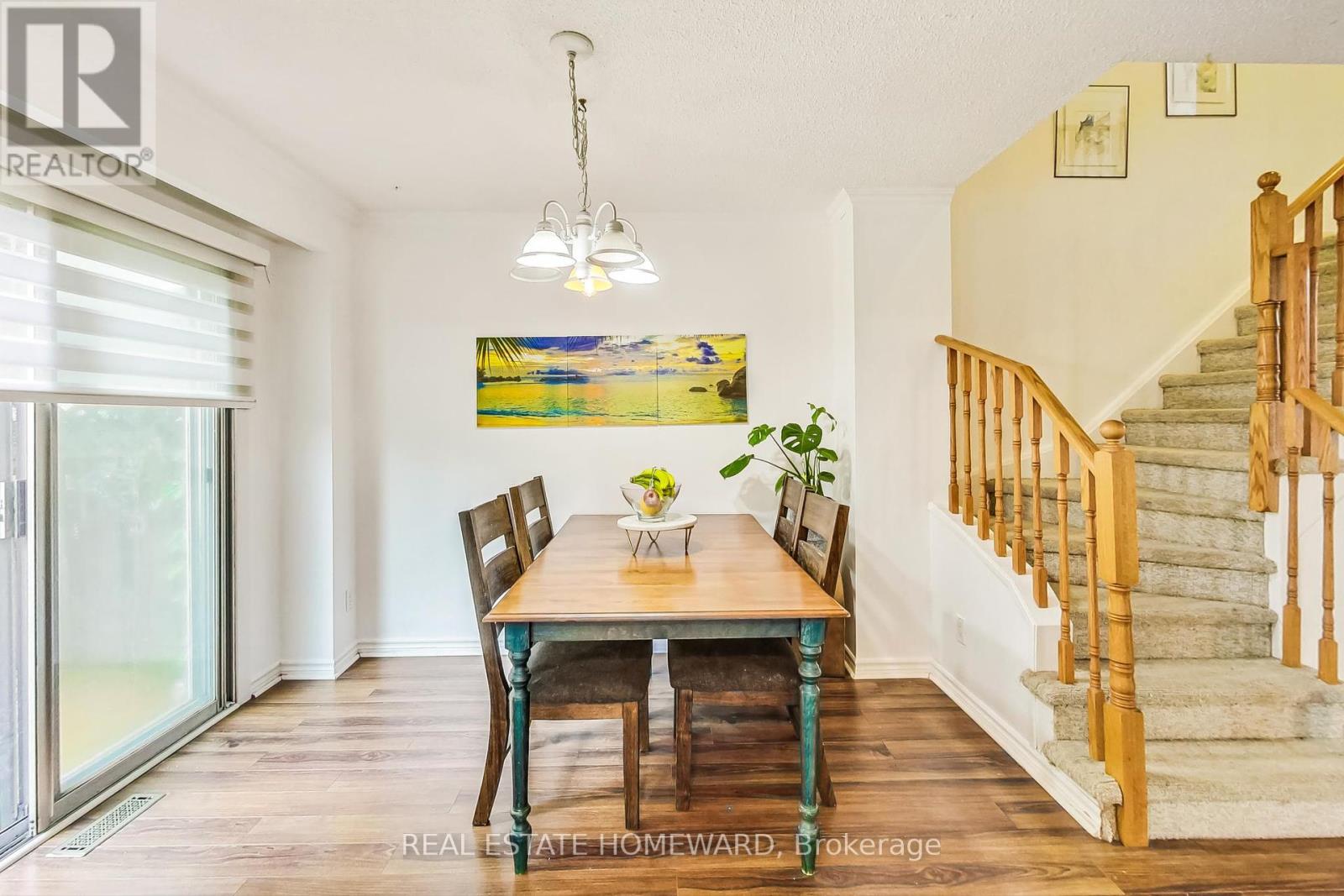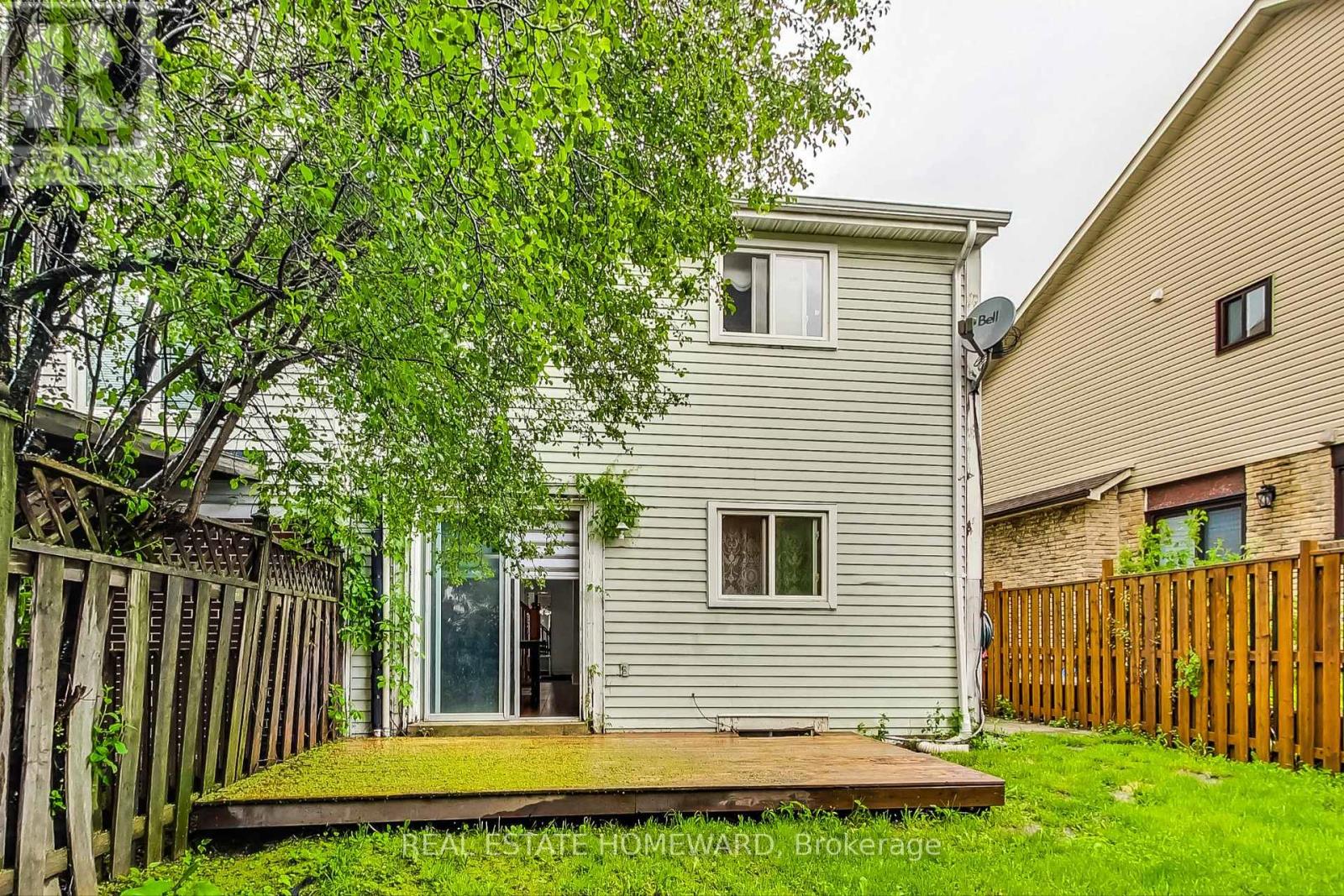3 Bedroom
2 Bathroom
Central Air Conditioning
Forced Air
$749,999
Discover an incredible opportunity to own a beautiful END-UNIT townhome in Brampton. This rare find is steps away from everything you need! Located in a vibrant, family-friendly community on a cul-de-sac. You'll enjoy proximity to excellent schools, parks, shopping centers, and public transit for easy commutes and errands. Plus, it's only 30 minutes from downtown Toronto.This charming townhome is perfect for first-time buyers, offering comfort, convenience, and priced to sell! As the end unit it has a semi-detached feel, featuring extra windows that fill the living spaces with natural light. Three spacious bedrooms provide plenty of room for small and growing families.The recently finished basement, with laminate flooring and pot lights, adds extra living space and has enough room for a kitchen, offering income potential.Recent updates include:* Roof 2016* Renovated bathrooms*New Kitchen Cupboards* Leaf guard gutter system* Large fenced backyard with side access* Owned furnace* Backyard shed. Don't miss out on this stunning end-unit townhome! **** EXTRAS **** This is a Freehold END UNIT townhome that provides a great alternative to condo living. (id:27910)
Property Details
|
MLS® Number
|
W8481740 |
|
Property Type
|
Single Family |
|
Community Name
|
Heart Lake West |
|
Parking Space Total
|
3 |
Building
|
Bathroom Total
|
2 |
|
Bedrooms Above Ground
|
3 |
|
Bedrooms Total
|
3 |
|
Appliances
|
Dishwasher, Dryer, Refrigerator, Stove, Washer, Window Coverings |
|
Basement Development
|
Finished |
|
Basement Type
|
N/a (finished) |
|
Construction Style Attachment
|
Attached |
|
Cooling Type
|
Central Air Conditioning |
|
Exterior Finish
|
Aluminum Siding |
|
Foundation Type
|
Block |
|
Heating Fuel
|
Natural Gas |
|
Heating Type
|
Forced Air |
|
Stories Total
|
2 |
|
Type
|
Row / Townhouse |
|
Utility Water
|
Municipal Water |
Parking
Land
|
Acreage
|
No |
|
Sewer
|
Sanitary Sewer |
|
Size Irregular
|
27.26 X 103 Ft |
|
Size Total Text
|
27.26 X 103 Ft |
Rooms
| Level |
Type |
Length |
Width |
Dimensions |
|
Second Level |
Primary Bedroom |
3.77 m |
3.35 m |
3.77 m x 3.35 m |
|
Second Level |
Bedroom 2 |
3.49 m |
2.97 m |
3.49 m x 2.97 m |
|
Second Level |
Bedroom 3 |
2.77 m |
2.01 m |
2.77 m x 2.01 m |
|
Basement |
Recreational, Games Room |
5.34 m |
4.09 m |
5.34 m x 4.09 m |
|
Main Level |
Living Room |
4.47 m |
3.64 m |
4.47 m x 3.64 m |
|
Main Level |
Kitchen |
3.17 m |
2.47 m |
3.17 m x 2.47 m |
|
Main Level |
Dining Room |
3.27 m |
2.74 m |
3.27 m x 2.74 m |































