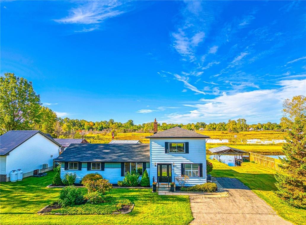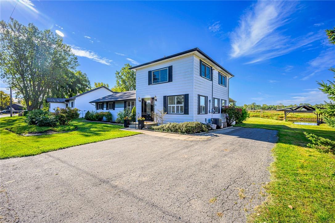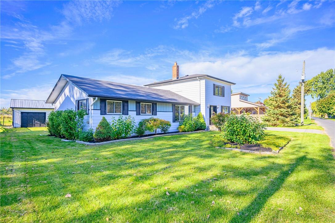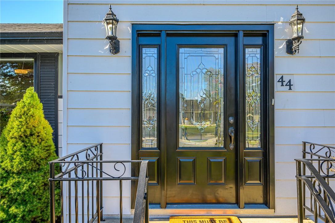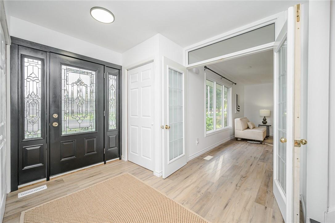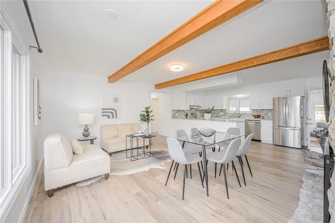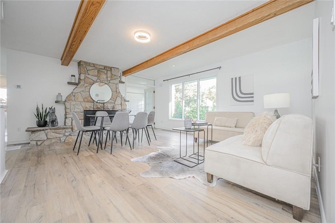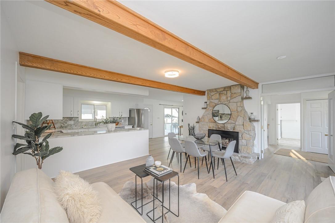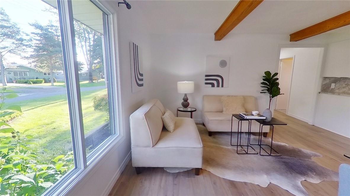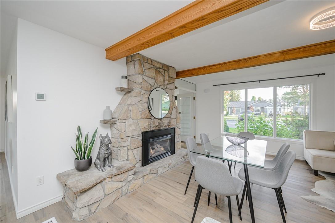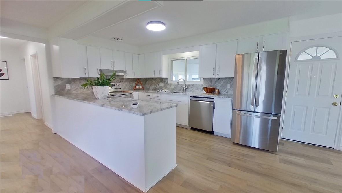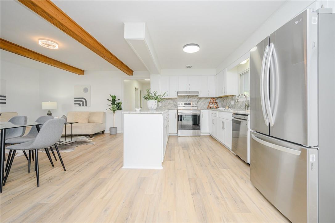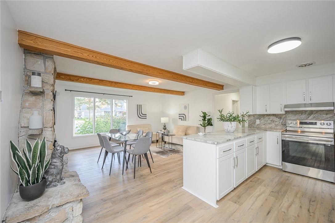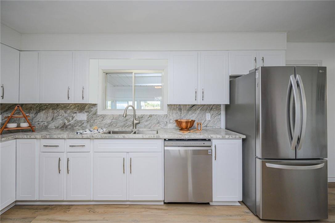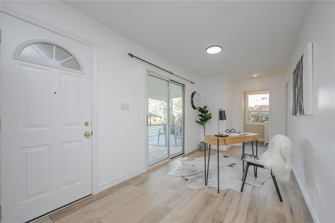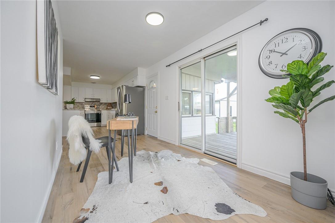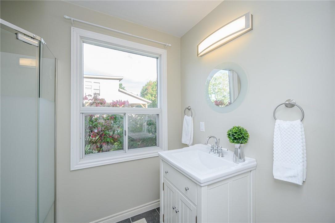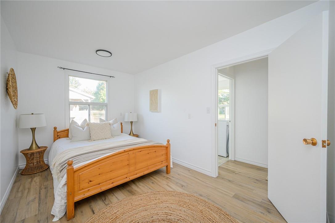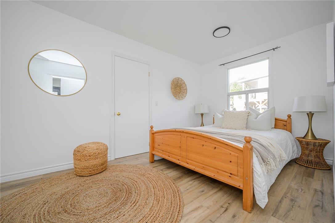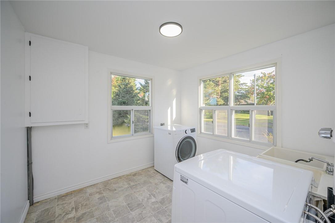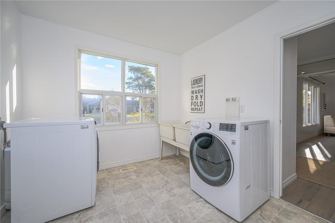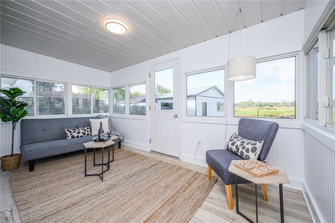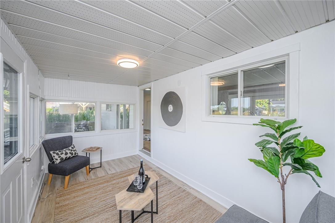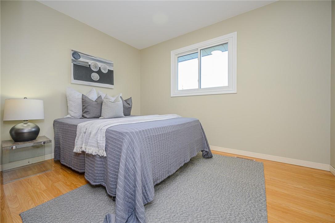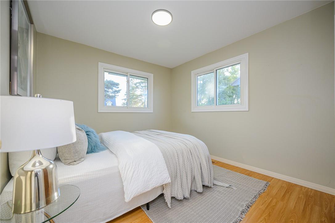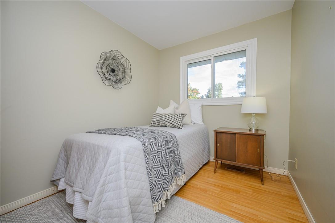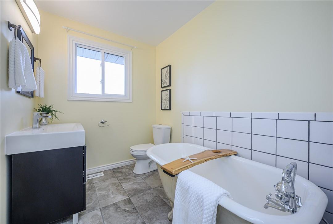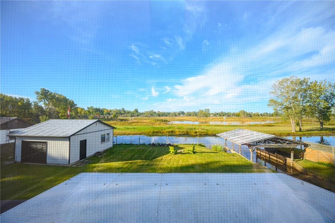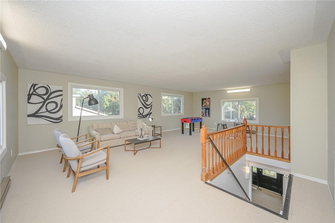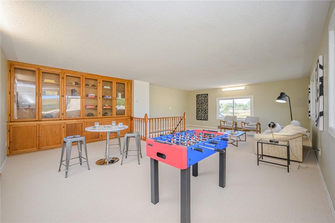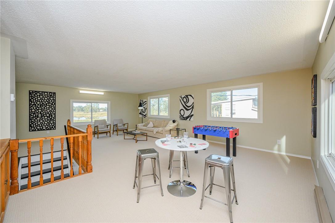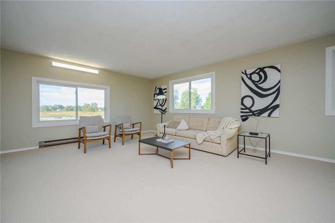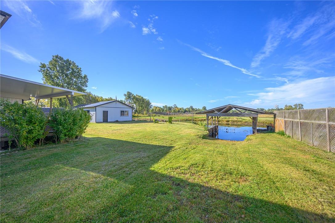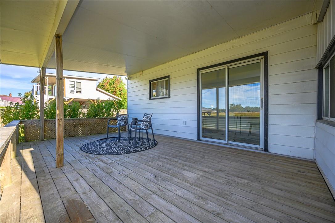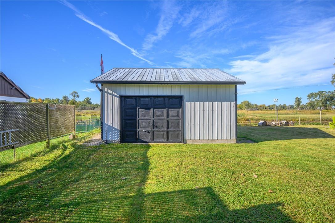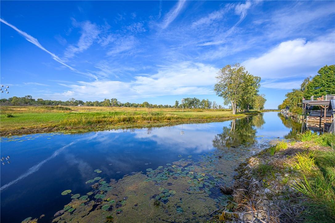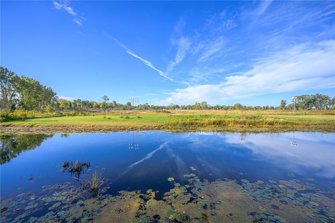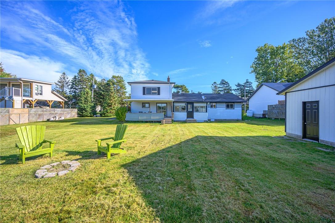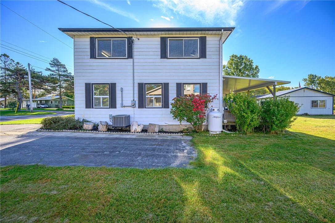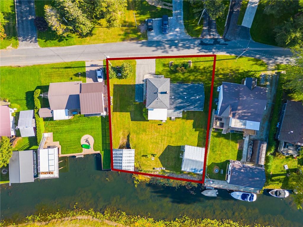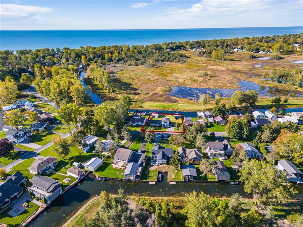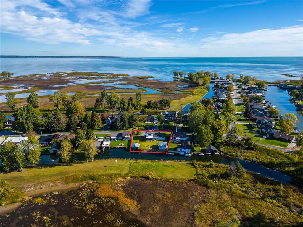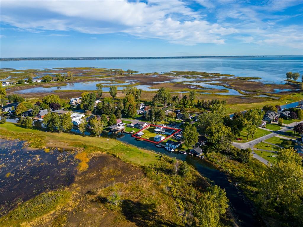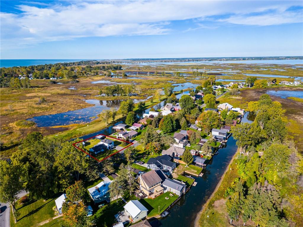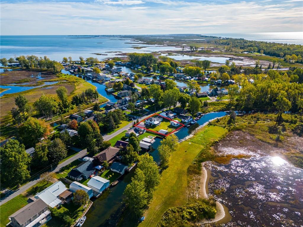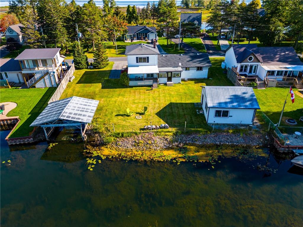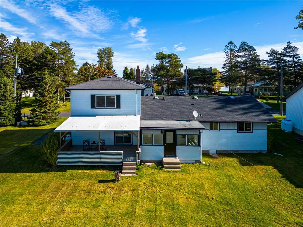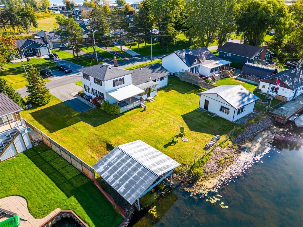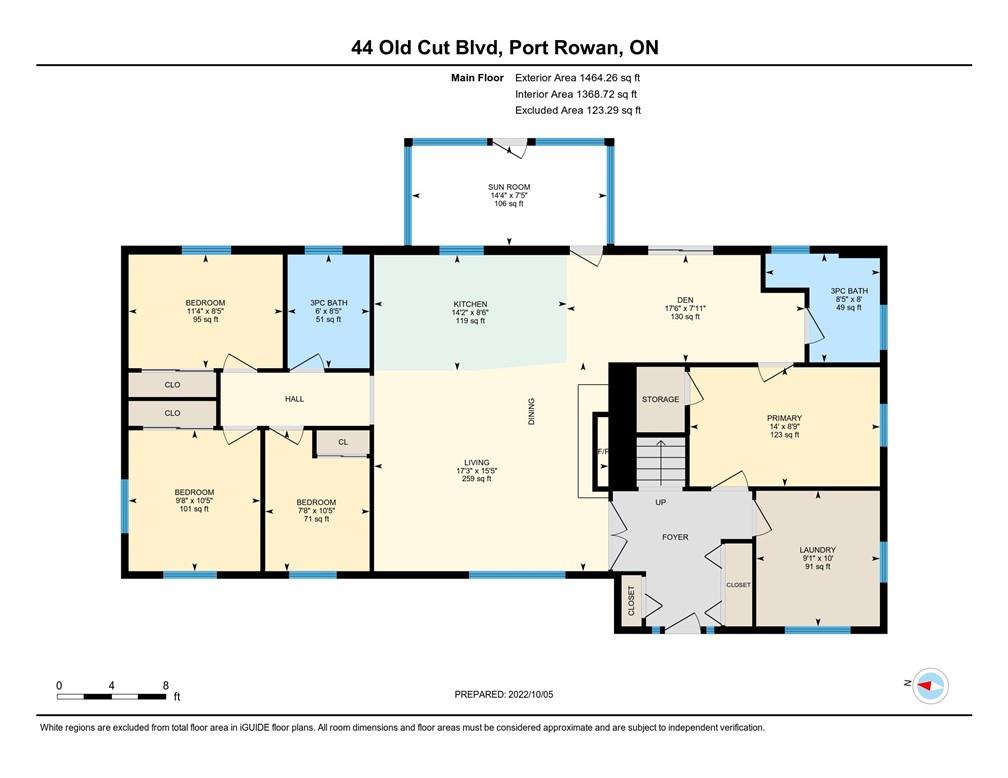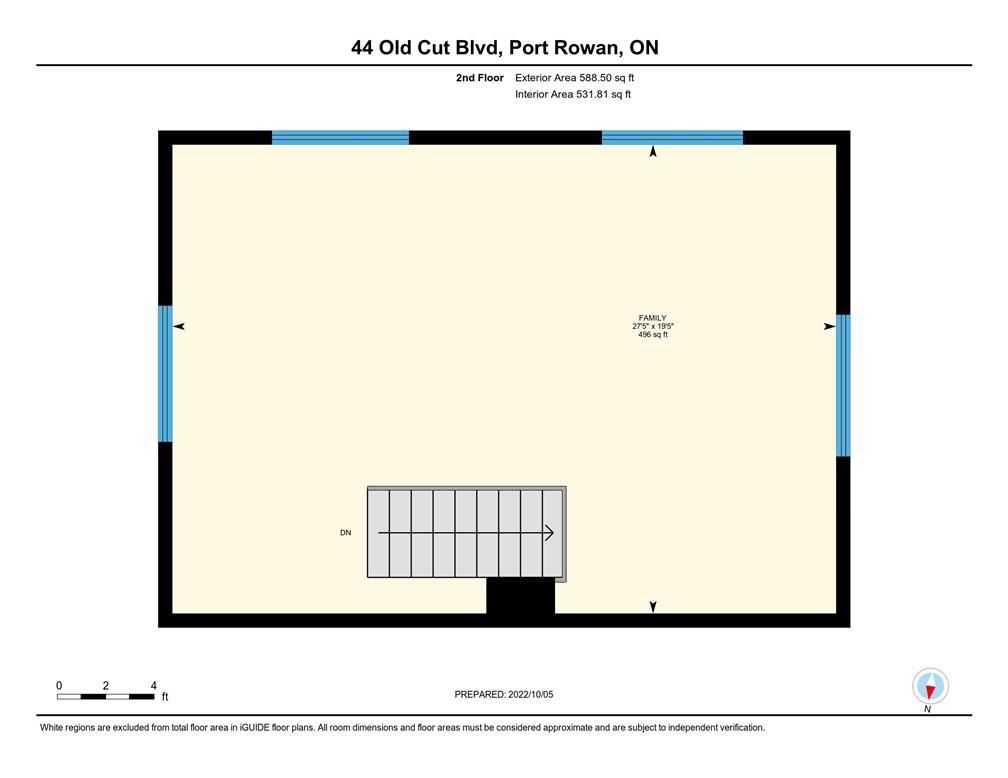4 Bedroom
2 Bathroom
2100 sqft
Fireplace
Central Air Conditioning
Baseboard Heaters, Forced Air
Waterfront
$1,280,000
Great opportunity for making family memories right here! This rare, double wide lot is located on the prestigious Old Cut Boulevard in Long Point. This year round home is fully winterized and has been renovated throughout. The main floor features 4 bedrooms, 2 bathrooms, open concept living/dining/kitchen area, sunroom and laundry. The renovated kitchen features, plenty of white cabinetry for all your storage needs, granite counter and backsplash and is open to the living/dining space. Updates include: renovated kitchen, new luxury waterproof flooring through the main floor, new carpet in great room on second floor, freshly painted, new light fixtures, 5 new appliances, new water pump, new high-efficient furnace and A/C. Enjoy your afternoon/evenings in the sunroom watching the kids play in the day or relaxing with your favorite beverage watching the beautiful southwest sunsets. Sliding door from the sitting room leads to the covered large deck perfect for outdoor dining. The prodigious great room on second floor filled with plenty natural light from the numerous huge windows has gorgeous, panoramic views of the nature. 1.5 garage & workshop. Covered boat well. Paved driveway with 3 car parking and a low-maintenance garden. Steps to Long Point Provincial Park boasting numerous trails for walking and biking. Start planning family barbeques, campfires, launching your boat for fishing all in your own backyard. A great place to call home. (id:27910)
Property Details
|
MLS® Number
|
H4188278 |
|
Property Type
|
Single Family |
|
AmenitiesNearBy
|
Recreation, Schools |
|
CommunityFeatures
|
Quiet Area, Community Centre |
|
EquipmentType
|
Propane Tank |
|
Features
|
Park Setting, Ravine, Park/reserve, Conservation/green Belt, Beach, Double Width Or More Driveway, Paved Driveway |
|
ParkingSpaceTotal
|
4 |
|
RentalEquipmentType
|
Propane Tank |
|
StorageType
|
Holding Tank |
|
WaterFrontType
|
Waterfront |
Building
|
BathroomTotal
|
2 |
|
BedroomsAboveGround
|
4 |
|
BedroomsTotal
|
4 |
|
Appliances
|
Dishwasher, Dryer, Refrigerator, Stove, Water Softener, Washer, Window Coverings |
|
BasementDevelopment
|
Unfinished |
|
BasementType
|
Crawl Space (unfinished) |
|
ConstructedDate
|
1987 |
|
ConstructionStyleAttachment
|
Detached |
|
CoolingType
|
Central Air Conditioning |
|
ExteriorFinish
|
Aluminum Siding |
|
FireplaceFuel
|
Propane |
|
FireplacePresent
|
Yes |
|
FireplaceType
|
Other - See Remarks |
|
FoundationType
|
Block, Poured Concrete |
|
HeatingFuel
|
Electric, Propane |
|
HeatingType
|
Baseboard Heaters, Forced Air |
|
StoriesTotal
|
2 |
|
SizeExterior
|
2100 Sqft |
|
SizeInterior
|
2100 Sqft |
|
Type
|
House |
|
UtilityWater
|
Sand Point, Well |
Parking
Land
|
AccessType
|
Water Access, River Access |
|
Acreage
|
No |
|
LandAmenities
|
Recreation, Schools |
|
Sewer
|
Holding Tank |
|
SizeDepth
|
109 Ft |
|
SizeFrontage
|
120 Ft |
|
SizeIrregular
|
120 X 109 |
|
SizeTotalText
|
120 X 109|under 1/2 Acre |
|
SoilType
|
Sand/gravel |
|
SurfaceWater
|
Creek Or Stream |
|
ZoningDescription
|
Residental |
Rooms
| Level |
Type |
Length |
Width |
Dimensions |
|
Second Level |
Great Room |
|
|
29' 1'' x 21' 3'' |
|
Ground Level |
Foyer |
|
|
11' '' x 10' '' |
|
Ground Level |
Sunroom |
|
|
13' 11'' x 7' 11'' |
|
Ground Level |
Laundry Room |
|
|
9' 1'' x 8' 1'' |
|
Ground Level |
3pc Bathroom |
|
|
Measurements not available |
|
Ground Level |
3pc Bathroom |
|
|
Measurements not available |
|
Ground Level |
Bedroom |
|
|
10' 1'' x 8' 1'' |
|
Ground Level |
Bedroom |
|
|
10' 1'' x 8' 1'' |
|
Ground Level |
Bedroom |
|
|
13' 11'' x 8' 1'' |
|
Ground Level |
Bedroom |
|
|
11' 5'' x 8' 6'' |
|
Ground Level |
Sitting Room |
|
|
15' 8'' x 8' 10'' |
|
Ground Level |
Kitchen/dining Room |
|
|
13' 9'' x 8' 10'' |
|
Ground Level |
Dining Room |
|
|
17' 8'' x 13' 9'' |

