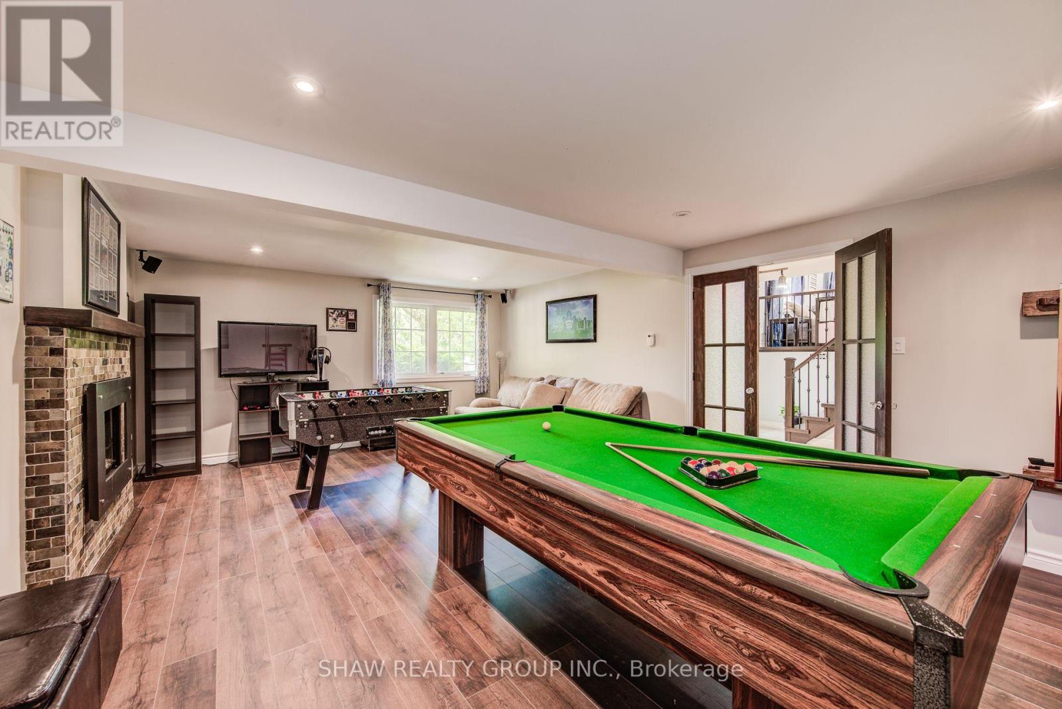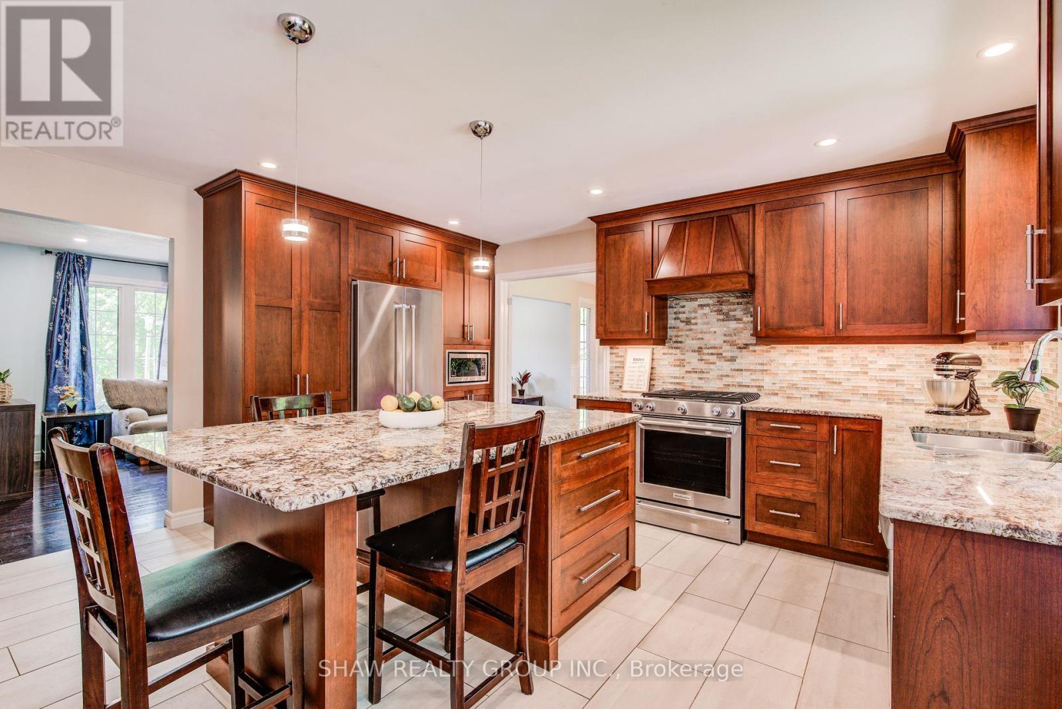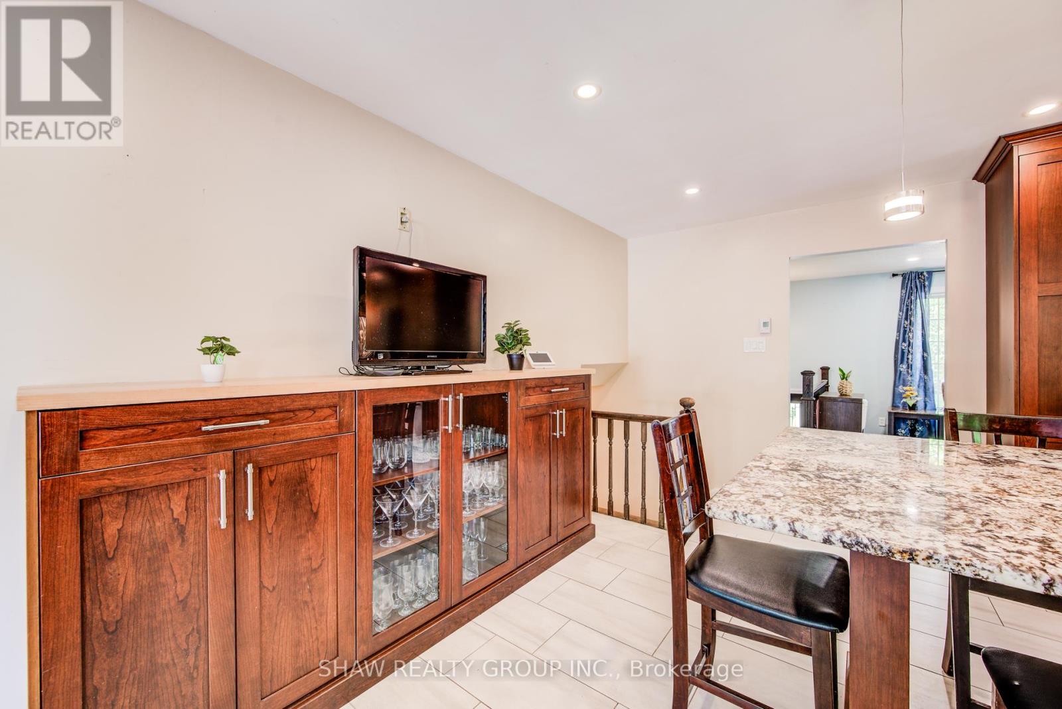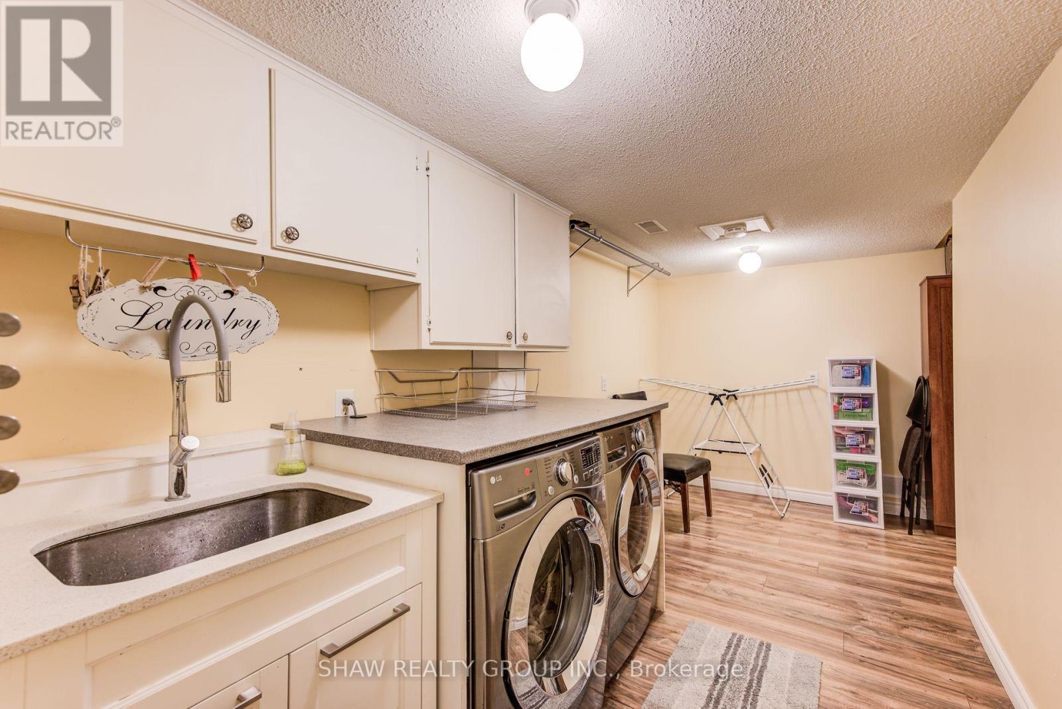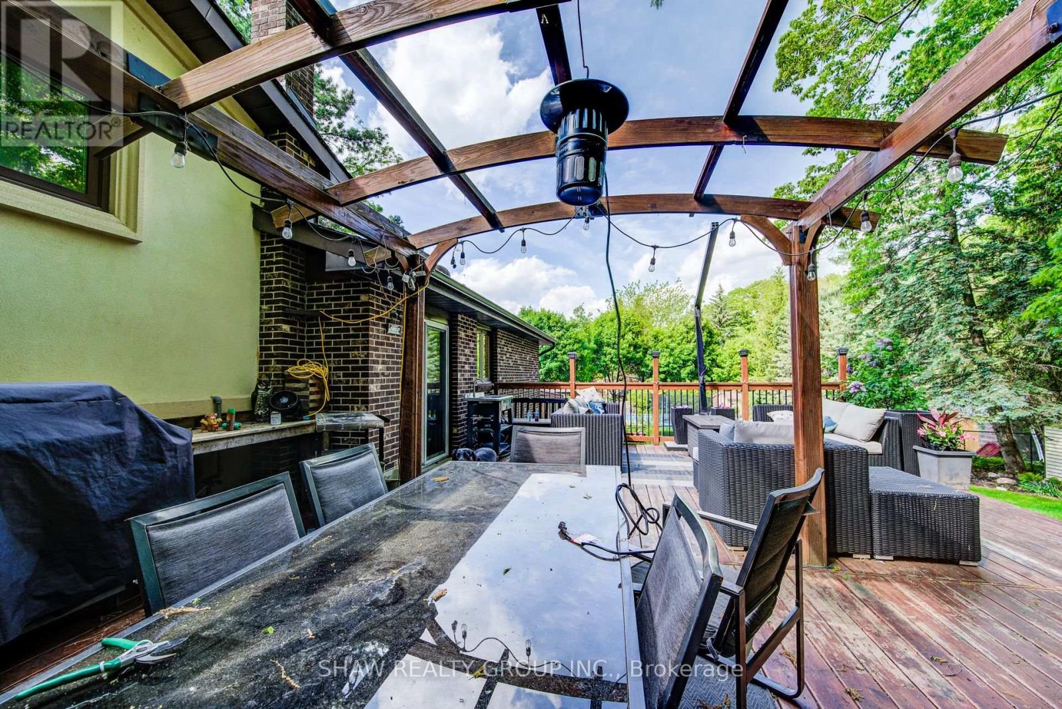4 Bedroom
3 Bathroom
Central Air Conditioning
Forced Air
$970,000
Welcome to your West Galt dream home! Nestled on a serene, quiet street, this expansive 4-bedroom, 3-bathroom residence offers the perfect blend of modern comfort and natural beauty. Backing onto a lush forest, you'll enjoy the tranquility and privacy that only nature can provide.This spacious home features a double car garage and boasts updates throughout, including a contemporary kitchen with high-end appliances, stylish bathrooms, and elegant hardwood floors. The open-concept living and dining areas are perfect for entertaining, while the cozy family room with a fireplace provides a perfect spot for relaxation.Upstairs, the generous master suite includes a luxurious en-suite bathroom and a walk-in closet. Three additional large bedrooms and two more updated bathrooms ensure plenty of space for family and guests.Outside, the beautifully landscaped yard offers a perfect backdrop for outdoor gatherings or quiet evenings surrounded by nature. Don't miss this rare opportunity to own a slice of paradise in a prime location. Schedule your viewing today! (id:27910)
Property Details
|
MLS® Number
|
X8369546 |
|
Property Type
|
Single Family |
|
Parking Space Total
|
6 |
Building
|
Bathroom Total
|
3 |
|
Bedrooms Above Ground
|
4 |
|
Bedrooms Total
|
4 |
|
Appliances
|
Dishwasher, Dryer, Refrigerator, Stove, Washer, Window Coverings |
|
Basement Development
|
Finished |
|
Basement Type
|
N/a (finished) |
|
Construction Style Attachment
|
Detached |
|
Construction Style Split Level
|
Sidesplit |
|
Cooling Type
|
Central Air Conditioning |
|
Exterior Finish
|
Brick, Stucco |
|
Foundation Type
|
Concrete |
|
Heating Fuel
|
Natural Gas |
|
Heating Type
|
Forced Air |
|
Type
|
House |
|
Utility Water
|
Municipal Water |
Parking
Land
|
Acreage
|
No |
|
Sewer
|
Sanitary Sewer |
|
Size Irregular
|
74.91 X 151.44 Ft |
|
Size Total Text
|
74.91 X 151.44 Ft |
Rooms
| Level |
Type |
Length |
Width |
Dimensions |
|
Second Level |
Bathroom |
2.41 m |
2.26 m |
2.41 m x 2.26 m |
|
Second Level |
Bathroom |
2.41 m |
2.39 m |
2.41 m x 2.39 m |
|
Second Level |
Bedroom |
3.45 m |
4.01 m |
3.45 m x 4.01 m |
|
Second Level |
Bedroom |
3.51 m |
2.82 m |
3.51 m x 2.82 m |
|
Second Level |
Bedroom |
3.45 m |
2.92 m |
3.45 m x 2.92 m |
|
Second Level |
Primary Bedroom |
4.55 m |
3.76 m |
4.55 m x 3.76 m |
|
Lower Level |
Bathroom |
2.11 m |
1.19 m |
2.11 m x 1.19 m |
|
Lower Level |
Recreational, Games Room |
4.47 m |
6.78 m |
4.47 m x 6.78 m |
|
Main Level |
Dining Room |
3.35 m |
4.67 m |
3.35 m x 4.67 m |
|
Main Level |
Kitchen |
5.05 m |
4.67 m |
5.05 m x 4.67 m |
|
Main Level |
Living Room |
7.21 m |
3.56 m |
7.21 m x 3.56 m |




