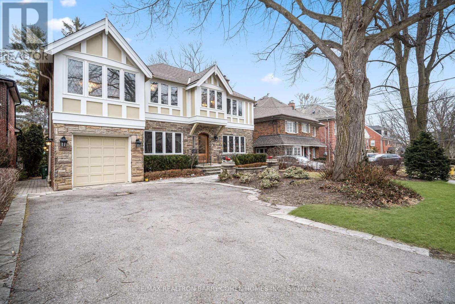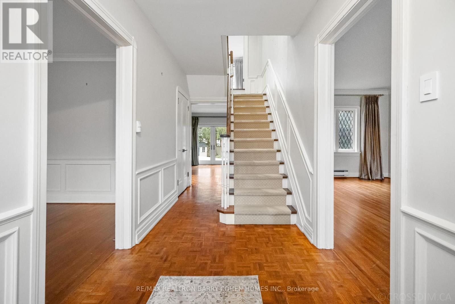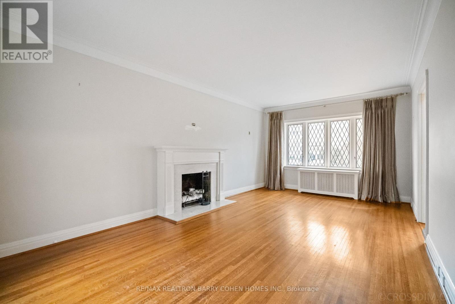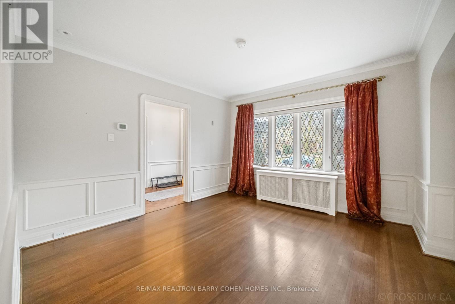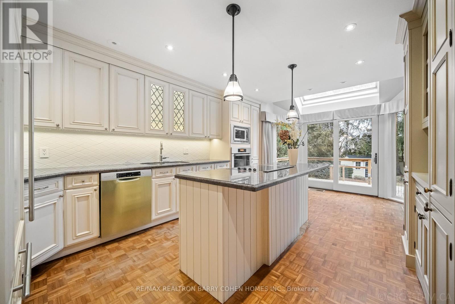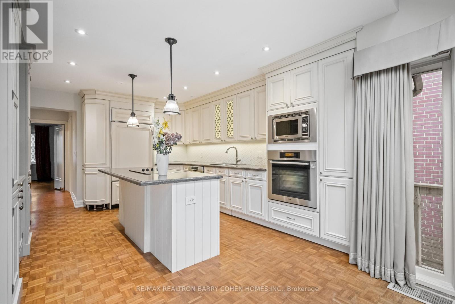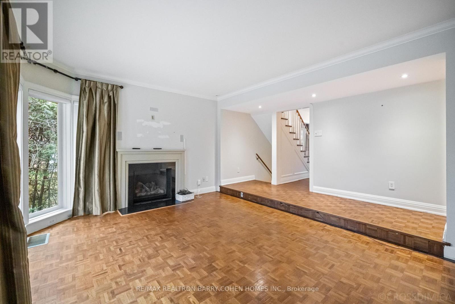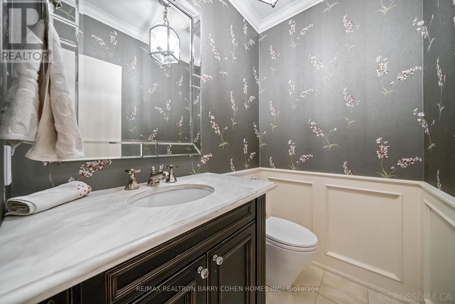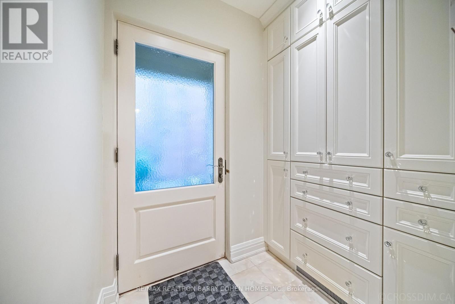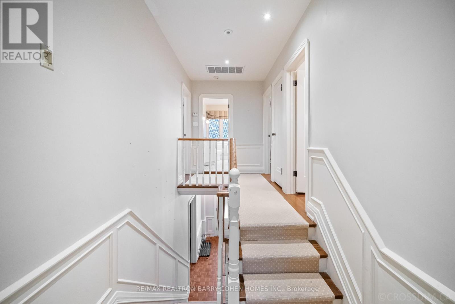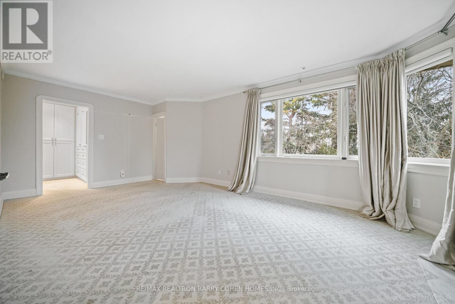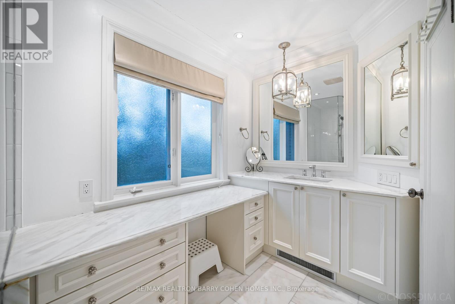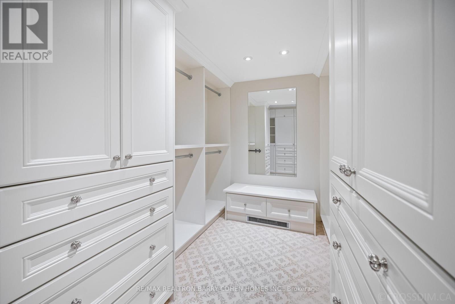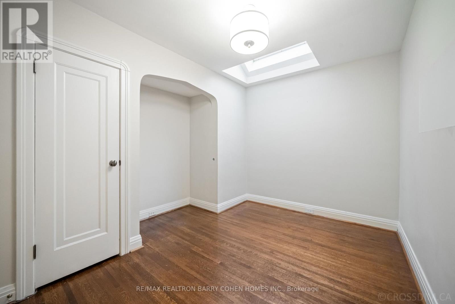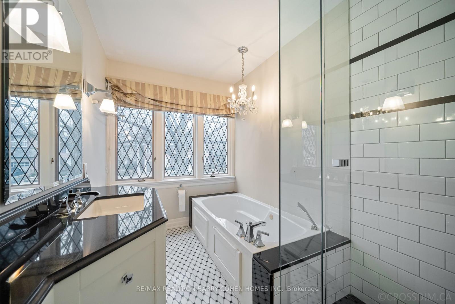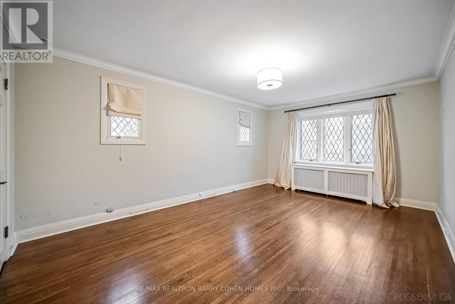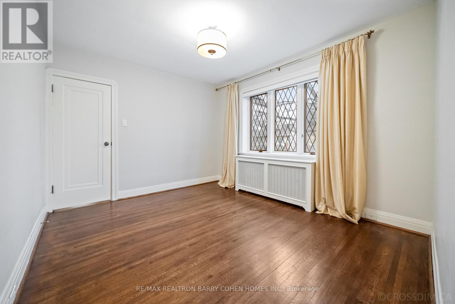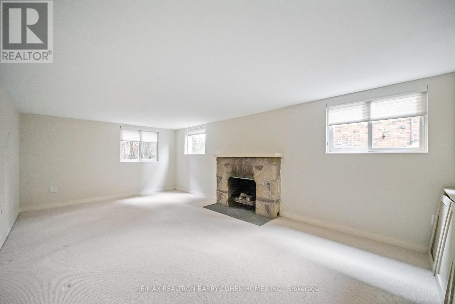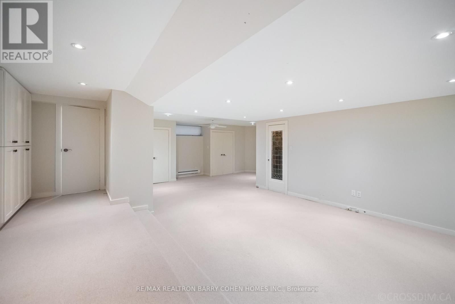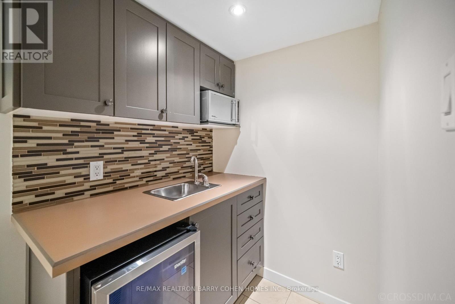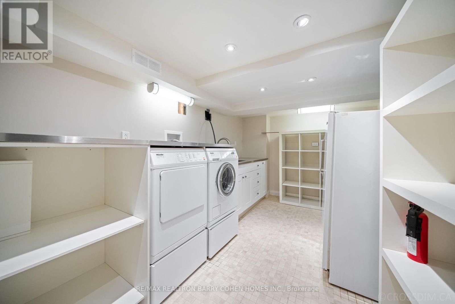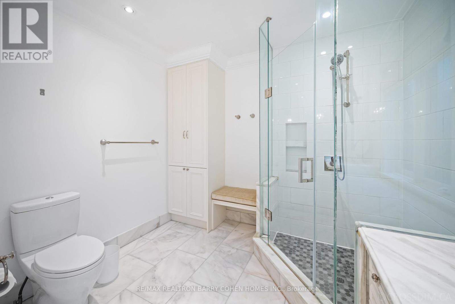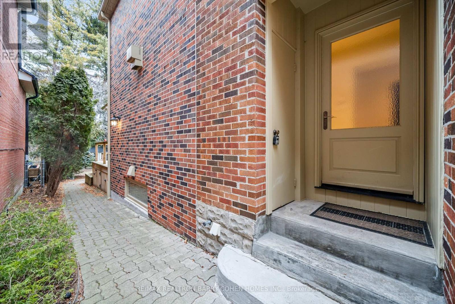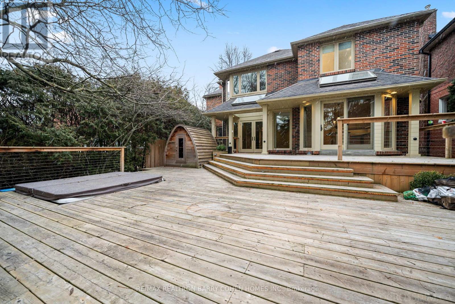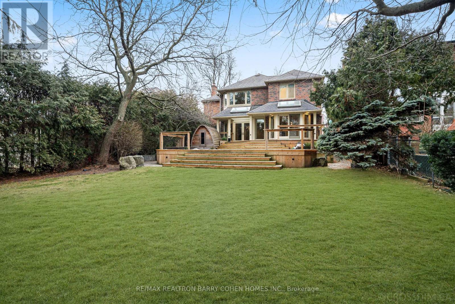5 Bedroom
4 Bathroom
Radiant Heat
$8,600 Monthly
Center Hall 4Br + Home Office. Terrific Family Home Conveniently Located In Desirable Lawrence Park. Generously Sized Rooms Incl Lovely Chef's Kitchen & Breakfst Area. Separate Family Rm W/ Gas Fireplace & W/O. Side Entrance W/ Mudrm. Spacious New Deck W/ Custom Whirlpool & Sauna. L/L W/ High Ceilings In Rec Room, Large Above Grade Windows, Fireplace, Built-In Bar & Walk-Out To Garden. Blythwood School District & Close To Toronto French, Crescent & Havergal. (id:27910)
Property Details
|
MLS® Number
|
C8079046 |
|
Property Type
|
Single Family |
|
Community Name
|
Lawrence Park South |
|
Parking Space Total
|
3 |
Building
|
Bathroom Total
|
4 |
|
Bedrooms Above Ground
|
4 |
|
Bedrooms Below Ground
|
1 |
|
Bedrooms Total
|
5 |
|
Basement Development
|
Finished |
|
Basement Features
|
Walk Out |
|
Basement Type
|
N/a (finished) |
|
Construction Style Attachment
|
Detached |
|
Exterior Finish
|
Brick |
|
Heating Fuel
|
Natural Gas |
|
Heating Type
|
Radiant Heat |
|
Stories Total
|
2 |
|
Type
|
House |
Parking
Land
|
Acreage
|
No |
|
Size Irregular
|
50 X 150 Ft |
|
Size Total Text
|
50 X 150 Ft |
Rooms
| Level |
Type |
Length |
Width |
Dimensions |
|
Second Level |
Primary Bedroom |
6.17 m |
3.61 m |
6.17 m x 3.61 m |
|
Second Level |
Bedroom 2 |
5.33 m |
3.66 m |
5.33 m x 3.66 m |
|
Second Level |
Bedroom 3 |
3.68 m |
2.44 m |
3.68 m x 2.44 m |
|
Second Level |
Bedroom 4 |
3.68 m |
3.12 m |
3.68 m x 3.12 m |
|
Second Level |
Bedroom 5 |
4.95 m |
3.64 m |
4.95 m x 3.64 m |
|
Second Level |
Bathroom |
7 m |
|
7 m x Measurements not available |
|
Lower Level |
Recreational, Games Room |
7.67 m |
3.53 m |
7.67 m x 3.53 m |
|
Main Level |
Dining Room |
3.91 m |
3.91 m |
3.91 m x 3.91 m |
|
Main Level |
Living Room |
6.38 m |
3.66 m |
6.38 m x 3.66 m |
|
Main Level |
Mud Room |
|
|
Measurements not available |
|
Main Level |
Kitchen |
6.12 m |
3.71 m |
6.12 m x 3.71 m |
|
Main Level |
Family Room |
4.72 m |
3.61 m |
4.72 m x 3.61 m |

