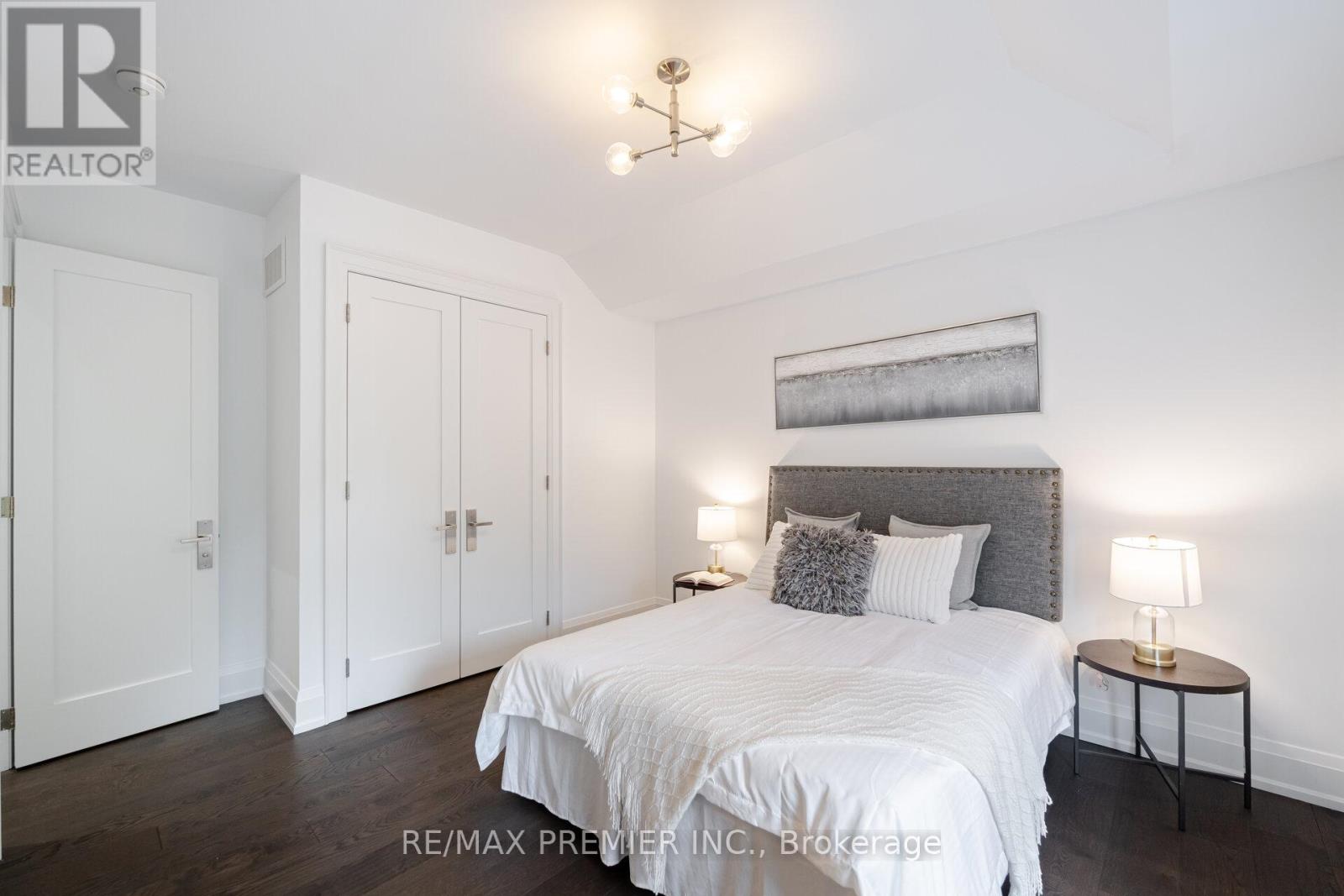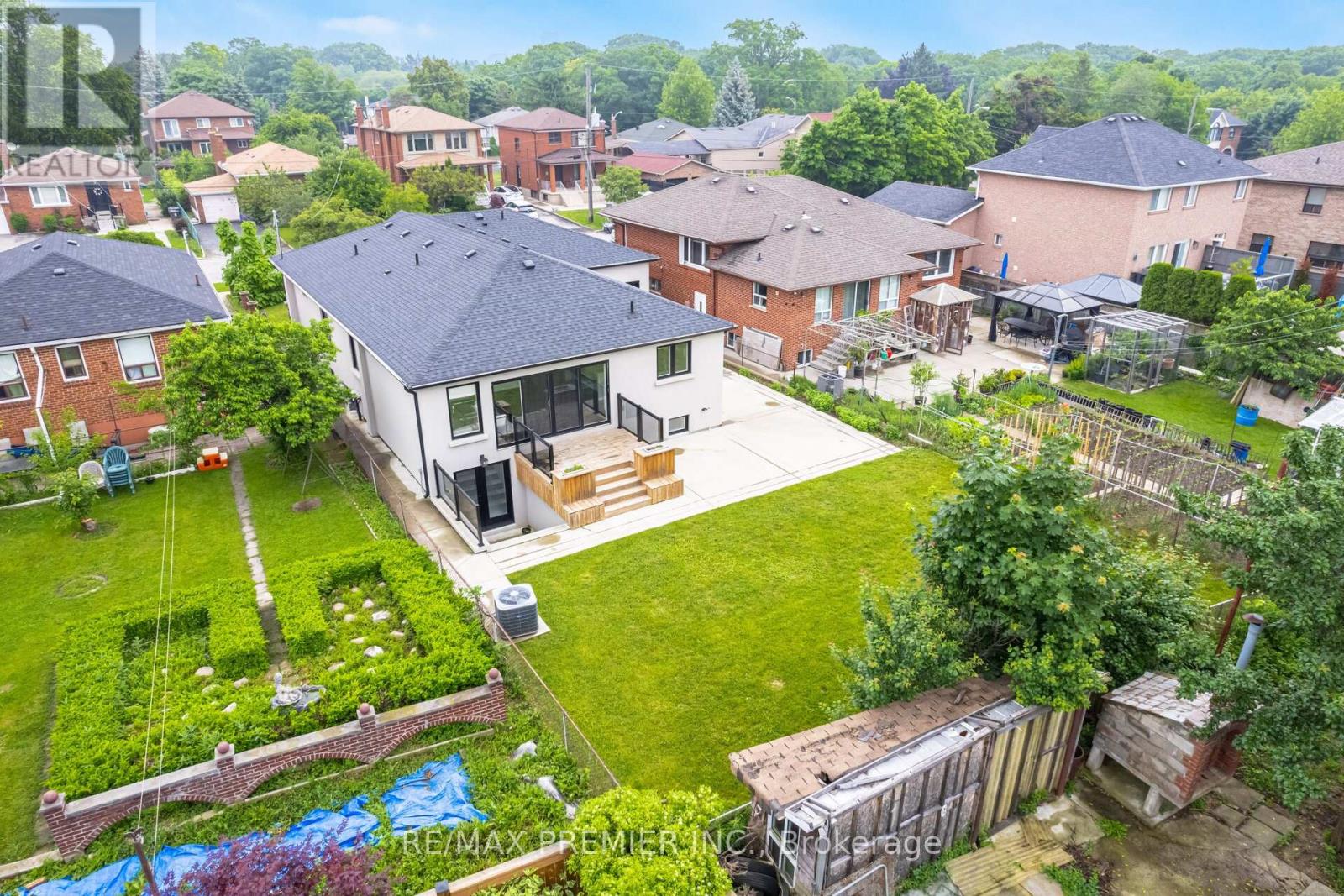5 Bedroom
4 Bathroom
Bungalow
Central Air Conditioning
Forced Air
$2,039,999
Welcome Home To 44 Romeo - A Completely Custom Reno/Build Completed In 2019. This Oversized Bungalow Features Over 2200sq.Ft. Above Grade & Over 4000sq.Ft. Of Total Living Space. Tastefully Upgraded With 10' Ceilings Throughout, 8"" Wide Hardwood, 10"" Trim, Pot Lights, Marble In All Bathrooms, Open Concept With Great Flow Throughout. A Stunning Chef's Kitchen With Restaurant-Grade Appliances, Quartz Counters & Backsplash, Huge Island Over-Looking Family Room, 3 Spacious Bedrooms On Main Floor & 2 Bedrooms In The Fully Finished Basement! Rough-In For Second Kitchen With Walk-Up To Back-Yard, Laminate & Pot-Lights Throughout Basement. Oversized 1 Car Garage(1.25/Tandem) With Two Overhead Doors! Concrete Driveway & Walk-Ways. Nestled In One Of Central Toronto's Hidden Gem's Known As; Rustic/Maple Leaf. Surrounded By ""Pride Of Ownership"" Homes. Close To All Major Highways, High-Ranking Schools, Yorkdale Shopping Centre, TTC & Much More. This Is One Custom Home You Don't Want To Miss! **** EXTRAS **** Rough-In For Second Kitchen In Basement Completed-Ready For Kitchen. Electrical Rough-In For Second Garage In Backyard Completed. Garage Has 2 Overhead Doors, Great Ceiling Height & Is A True 1 & 1/4 Car Garage. Move In Today! (id:27910)
Property Details
|
MLS® Number
|
W8401070 |
|
Property Type
|
Single Family |
|
Community Name
|
Maple Leaf |
|
Amenities Near By
|
Park, Place Of Worship, Public Transit, Schools |
|
Features
|
Wooded Area, Carpet Free |
|
Parking Space Total
|
5 |
Building
|
Bathroom Total
|
4 |
|
Bedrooms Above Ground
|
3 |
|
Bedrooms Below Ground
|
2 |
|
Bedrooms Total
|
5 |
|
Appliances
|
Central Vacuum, Dishwasher, Dryer, Garage Door Opener, Hood Fan, Refrigerator, Stove, Washer |
|
Architectural Style
|
Bungalow |
|
Basement Development
|
Finished |
|
Basement Features
|
Walk-up |
|
Basement Type
|
N/a (finished) |
|
Construction Style Attachment
|
Detached |
|
Cooling Type
|
Central Air Conditioning |
|
Exterior Finish
|
Stone, Stucco |
|
Foundation Type
|
Block, Concrete |
|
Heating Fuel
|
Natural Gas |
|
Heating Type
|
Forced Air |
|
Stories Total
|
1 |
|
Type
|
House |
|
Utility Water
|
Municipal Water |
Parking
Land
|
Acreage
|
No |
|
Land Amenities
|
Park, Place Of Worship, Public Transit, Schools |
|
Sewer
|
Sanitary Sewer |
|
Size Irregular
|
50 X 140 Ft |
|
Size Total Text
|
50 X 140 Ft |
Rooms
| Level |
Type |
Length |
Width |
Dimensions |
|
Basement |
Living Room |
5.33 m |
3.56 m |
5.33 m x 3.56 m |
|
Basement |
Dining Room |
4.19 m |
3 m |
4.19 m x 3 m |
|
Basement |
Recreational, Games Room |
4.32 m |
4.57 m |
4.32 m x 4.57 m |
|
Basement |
Bedroom |
4.06 m |
3.23 m |
4.06 m x 3.23 m |
|
Basement |
Bedroom 2 |
4.01 m |
3.81 m |
4.01 m x 3.81 m |
|
Main Level |
Foyer |
3.56 m |
2.21 m |
3.56 m x 2.21 m |
|
Main Level |
Dining Room |
5.28 m |
3.25 m |
5.28 m x 3.25 m |
|
Main Level |
Kitchen |
4.83 m |
3.81 m |
4.83 m x 3.81 m |
|
Main Level |
Living Room |
4.57 m |
4.37 m |
4.57 m x 4.37 m |
|
Main Level |
Primary Bedroom |
3.89 m |
4.06 m |
3.89 m x 4.06 m |
|
Main Level |
Bedroom 2 |
3.68 m |
3.43 m |
3.68 m x 3.43 m |
|
Main Level |
Bedroom 3 |
3.3 m |
3.3 m |
3.3 m x 3.3 m |










































