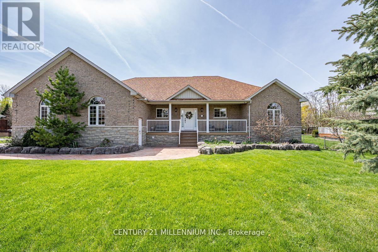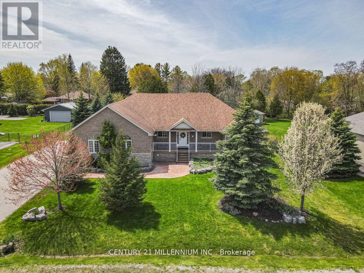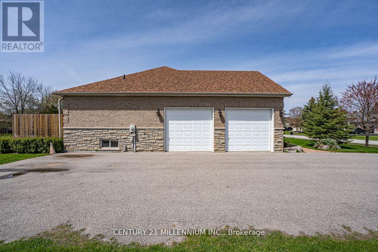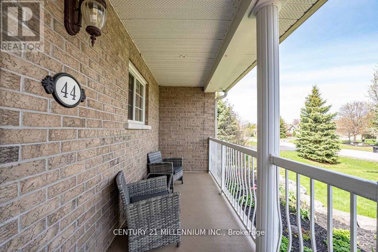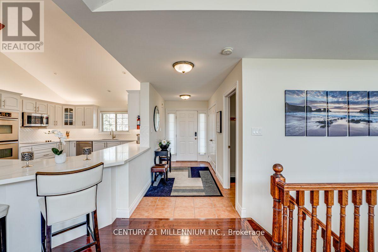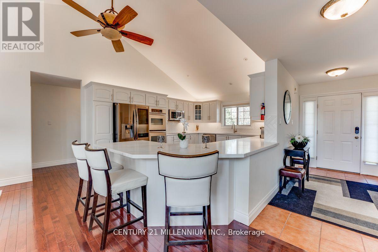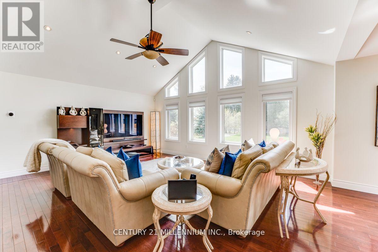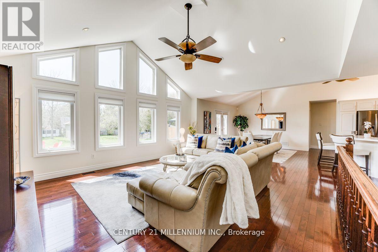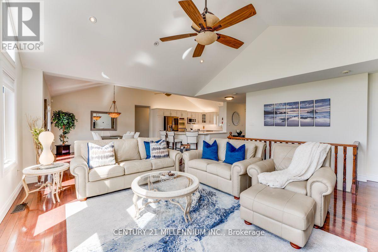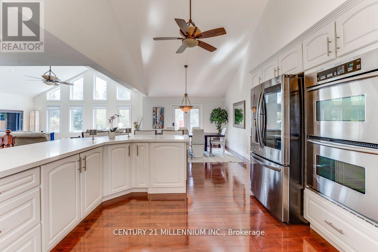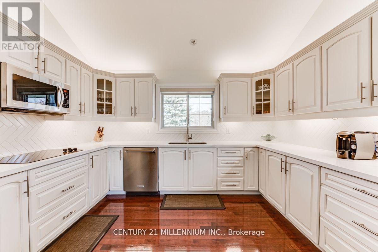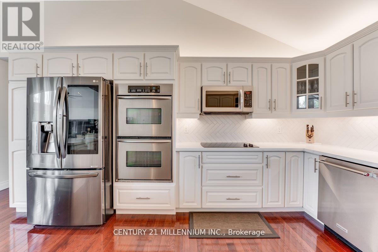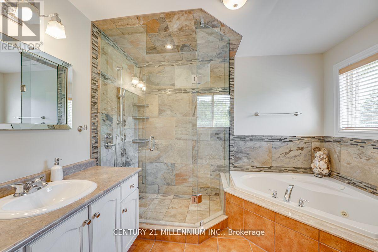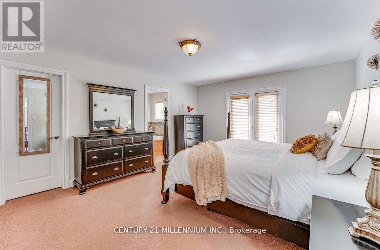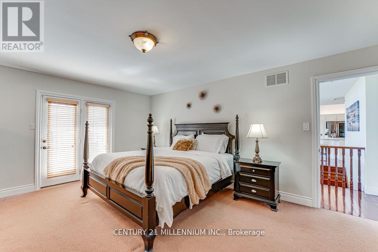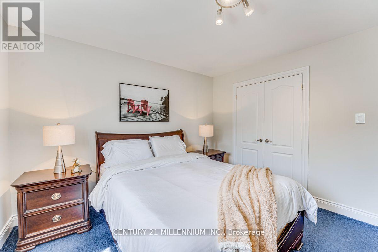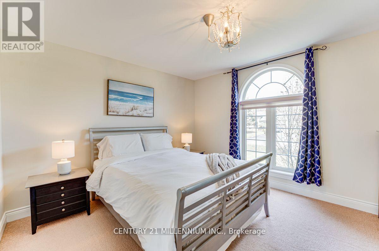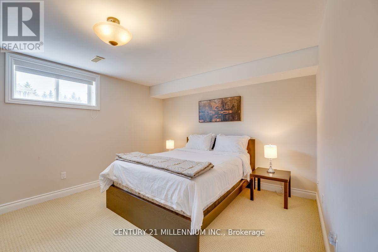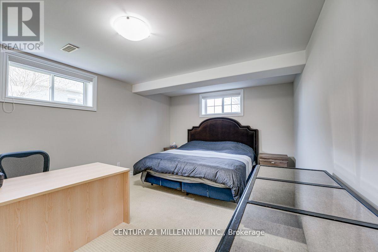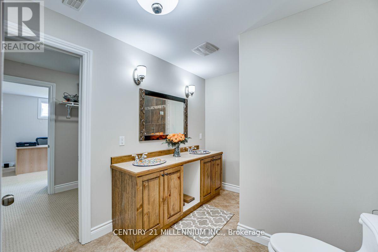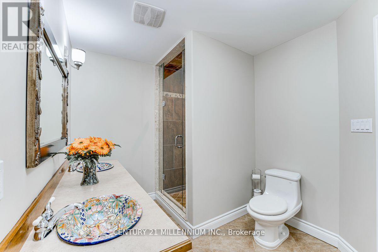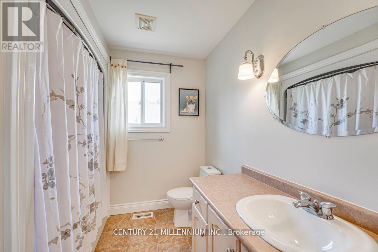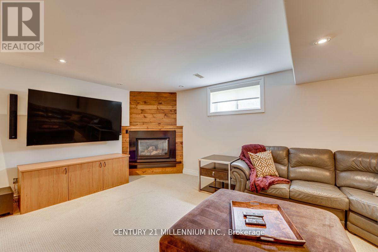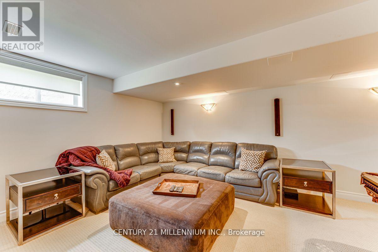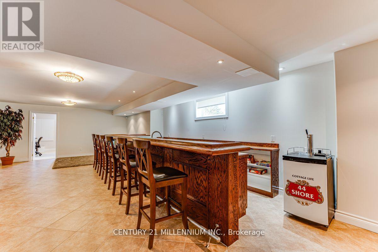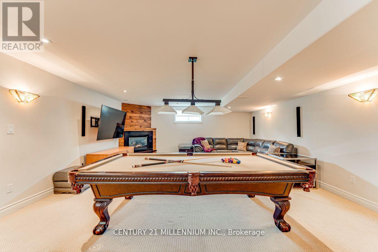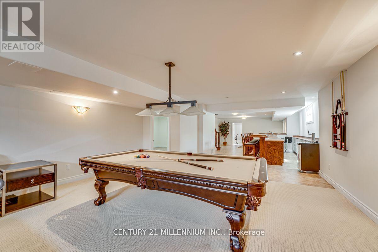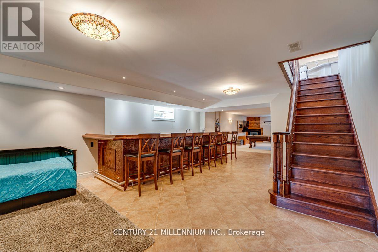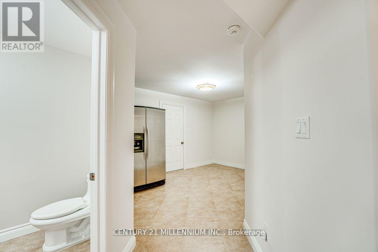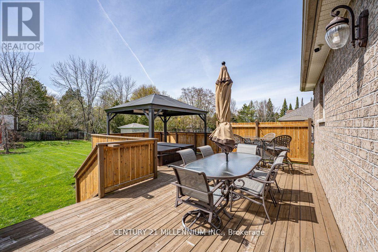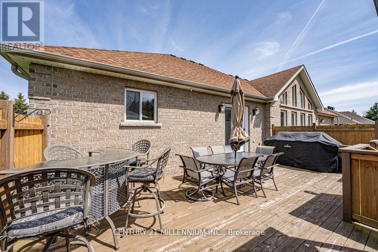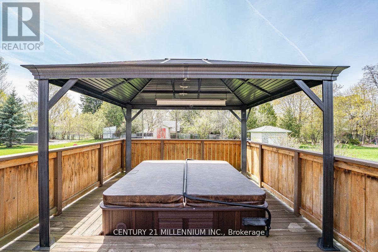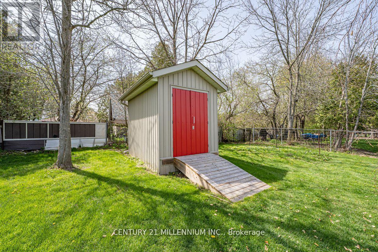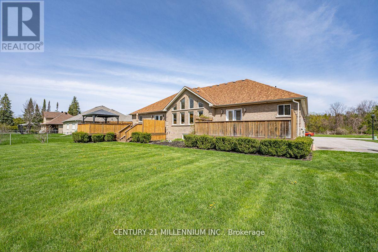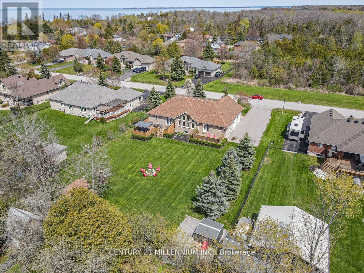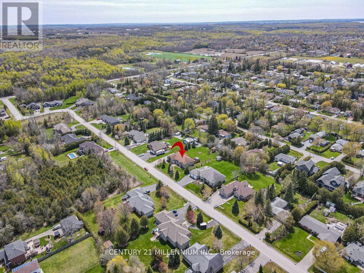5 Bedroom
3 Bathroom
Bungalow
Fireplace
Central Air Conditioning
Forced Air
$1,499,900
Welcome To 44 Shore Cres. Make This Your Full Time Residence Or Your Go To Weekend Getaway.Your Opportunity To Live Minutes To Lake Simcoe,Historic Lakeshore Community. Situated On A Half Acre Lot,This Meticulously Maintained Home Features 3+2 Bdrm,Cathedral Ceilings, Oversized Windows W/Abundance Of Natural Light.Features Incl An Impressive Kitchen W/Quartz Counter Tops,6 S/S Appl, Hardwood Flooring In Main Living Area,Main Flr Laundry W/Access To Garage,Pot Lights,Fully Finished Walk-up Basement W/Entertaining Space, W/2Bdrm,18ft Wetbar & Rec Rm.Oversized Primary Brdm W/W/I Closet & Private Deck Overlooking The Gorgeous Backyard. Open Concept Floor Plans. Easy Access To Recreational Activities,Boating,Fishing,Sking,Golf,Hiking,Beaches.Close To Hwy 404 For Easy Commuting.Turn Key Move In Ready Home. **** EXTRAS **** Over Sized 10ft Gargage Doors & 12ft Ceilings,Heated & Insulated Gargage. 18ft Wetbar & Gas Fireplace (id:27910)
Property Details
|
MLS® Number
|
N8055264 |
|
Property Type
|
Single Family |
|
Community Name
|
Historic Lakeshore Communities |
|
Amenities Near By
|
Beach, Marina, Park |
|
Community Features
|
Community Centre |
|
Parking Space Total
|
12 |
Building
|
Bathroom Total
|
3 |
|
Bedrooms Above Ground
|
3 |
|
Bedrooms Below Ground
|
2 |
|
Bedrooms Total
|
5 |
|
Architectural Style
|
Bungalow |
|
Basement Features
|
Walk-up |
|
Basement Type
|
N/a |
|
Construction Style Attachment
|
Detached |
|
Cooling Type
|
Central Air Conditioning |
|
Exterior Finish
|
Brick |
|
Fireplace Present
|
Yes |
|
Heating Fuel
|
Natural Gas |
|
Heating Type
|
Forced Air |
|
Stories Total
|
1 |
|
Type
|
House |
Parking
Land
|
Acreage
|
No |
|
Land Amenities
|
Beach, Marina, Park |
|
Size Irregular
|
115.66 X 195.96 Ft |
|
Size Total Text
|
115.66 X 195.96 Ft |
Rooms
| Level |
Type |
Length |
Width |
Dimensions |
|
Basement |
Living Room |
6.8 m |
5.56 m |
6.8 m x 5.56 m |
|
Basement |
Recreational, Games Room |
9.77 m |
4.71 m |
9.77 m x 4.71 m |
|
Basement |
Bedroom 4 |
5.08 m |
3.63 m |
5.08 m x 3.63 m |
|
Basement |
Bedroom 5 |
4.87 m |
6.63 m |
4.87 m x 6.63 m |
|
Main Level |
Foyer |
3.75 m |
1.73 m |
3.75 m x 1.73 m |
|
Main Level |
Great Room |
5.79 m |
4.99 m |
5.79 m x 4.99 m |
|
Main Level |
Dining Room |
4.11 m |
4.72 m |
4.11 m x 4.72 m |
|
Main Level |
Kitchen |
3.96 m |
4.66 m |
3.96 m x 4.66 m |
|
Main Level |
Primary Bedroom |
4.54 m |
6.04 m |
4.54 m x 6.04 m |
|
Main Level |
Bedroom 2 |
3.69 m |
3.59 m |
3.69 m x 3.59 m |
|
Main Level |
Bedroom 3 |
3.9 m |
3.59 m |
3.9 m x 3.59 m |
|
Main Level |
Laundry Room |
3.73 m |
2.64 m |
3.73 m x 2.64 m |

