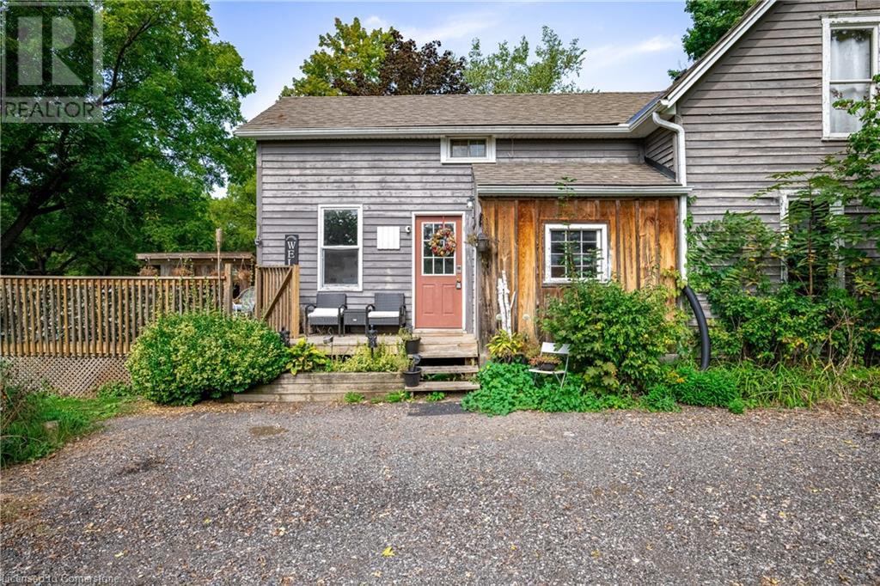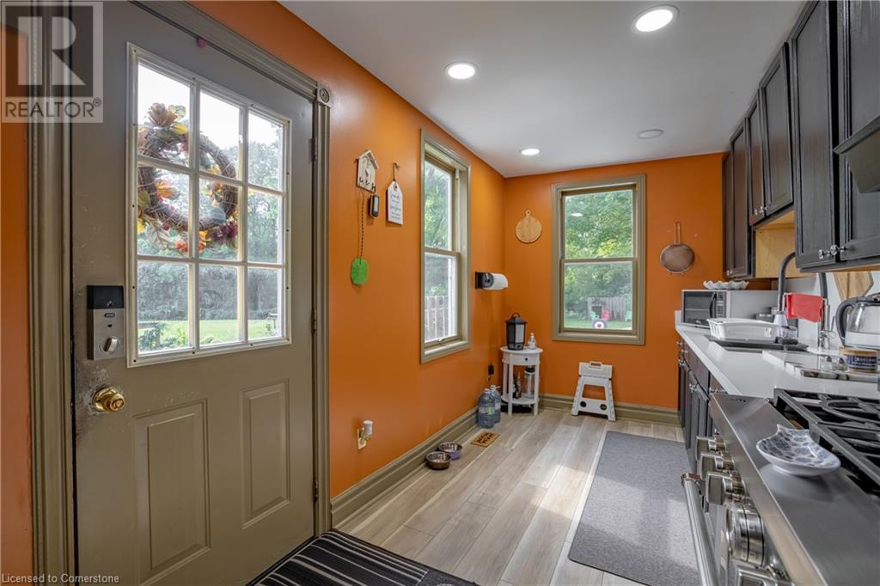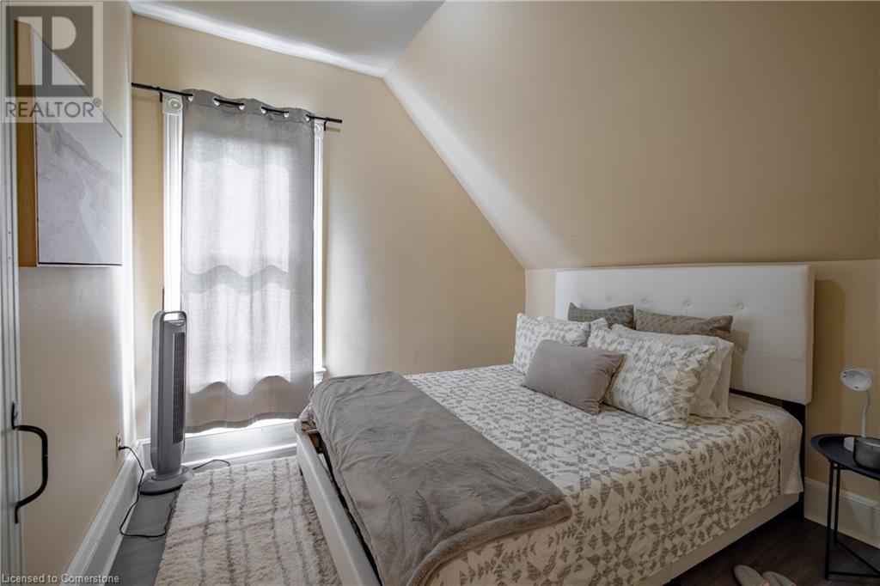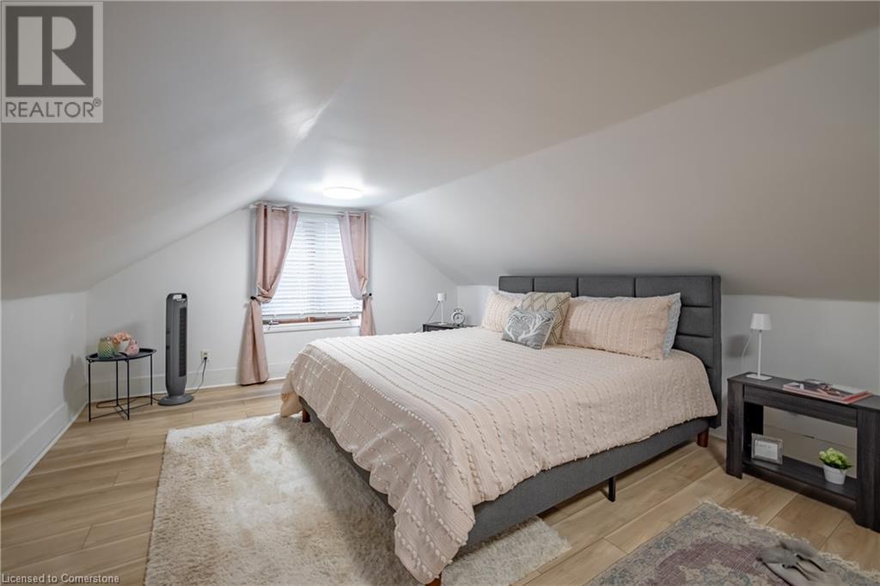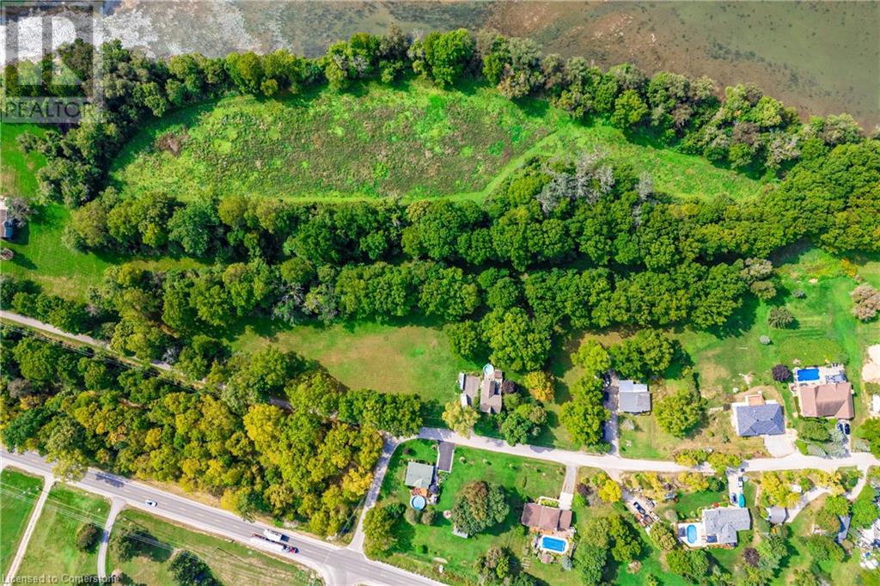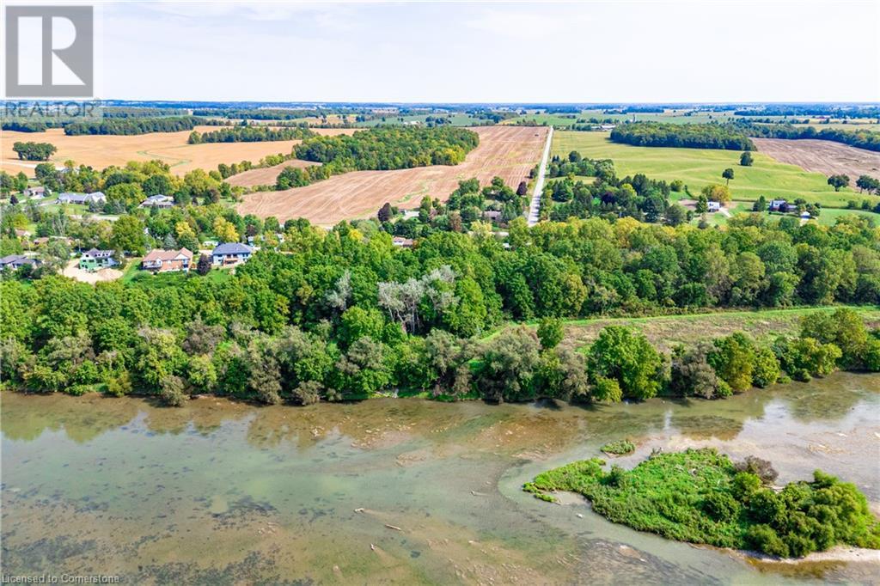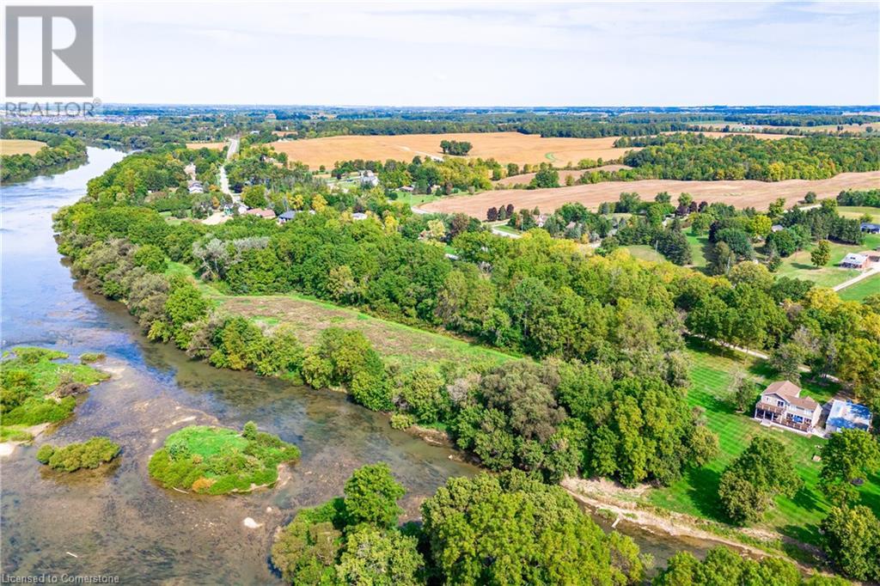4 Bedroom
2 Bathroom
2138 sqft
Above Ground Pool
Central Air Conditioning
Forced Air
Waterfront On River
Acreage
$4,950 MonthlyInsurance, Water
Step back in time with this picturesque 1800’s 1.5-story home nestled on 15 scenic acres along the serene Grand River, offering the perfect blend of historic charm and modern comforts. With 4 spacious bedrooms and 1.5 bathrooms, this home boasts original features and vintage accents, yet feels cozy and inviting for today’s living. Outside, your personal oasis awaits. Relax in the hot tub or take a refreshing dip in the above-ground pool, all while surrounded by the beauty of nature. Whether you're enjoying the panoramic views of the river or exploring your expansive land, this property truly feels like a slice of cottage country, yet remains conveniently located near the heart of Caledonia. Perfect for nature lovers or those seeking peace and privacy, this property offers endless opportunities for outdoor activities, gardening, or simply unwinding in a tranquil setting. Don’t miss the chance to own a piece of history and create your own memories in this charming riverside retreat! (id:27910)
Property Details
|
MLS® Number
|
40648512 |
|
Property Type
|
Single Family |
|
CommunityFeatures
|
Quiet Area |
|
Features
|
Crushed Stone Driveway, Country Residential |
|
ParkingSpaceTotal
|
4 |
|
PoolType
|
Above Ground Pool |
|
Structure
|
Shed |
|
ViewType
|
Direct Water View |
|
WaterFrontType
|
Waterfront On River |
Building
|
BathroomTotal
|
2 |
|
BedroomsAboveGround
|
4 |
|
BedroomsTotal
|
4 |
|
Appliances
|
Dryer, Refrigerator, Stove, Water Softener, Washer, Hood Fan, Window Coverings, Hot Tub |
|
BasementDevelopment
|
Unfinished |
|
BasementType
|
Partial (unfinished) |
|
ConstructedDate
|
1820 |
|
ConstructionMaterial
|
Wood Frame |
|
ConstructionStyleAttachment
|
Detached |
|
CoolingType
|
Central Air Conditioning |
|
ExteriorFinish
|
Wood |
|
Fixture
|
Ceiling Fans |
|
FoundationType
|
Stone |
|
HalfBathTotal
|
1 |
|
HeatingFuel
|
Natural Gas |
|
HeatingType
|
Forced Air |
|
StoriesTotal
|
2 |
|
SizeInterior
|
2138 Sqft |
|
Type
|
House |
|
UtilityWater
|
Drilled Well, Well |
Land
|
AccessType
|
Road Access |
|
Acreage
|
Yes |
|
Sewer
|
Septic System |
|
SizeFrontage
|
751 Ft |
|
SizeTotalText
|
10 - 24.99 Acres |
|
SurfaceWater
|
River/stream |
|
ZoningDescription
|
Res |
Rooms
| Level |
Type |
Length |
Width |
Dimensions |
|
Second Level |
Bedroom |
|
|
21'6'' x 13'5'' |
|
Second Level |
Bedroom |
|
|
11'3'' x 8'8'' |
|
Second Level |
Bedroom |
|
|
12'8'' x 9'5'' |
|
Second Level |
4pc Bathroom |
|
|
9'3'' x 8'6'' |
|
Second Level |
Primary Bedroom |
|
|
12'10'' x 12'9'' |
|
Main Level |
Office |
|
|
13'0'' x 8'9'' |
|
Main Level |
Family Room |
|
|
13'11'' x 13'0'' |
|
Main Level |
Living Room/dining Room |
|
|
23'0'' x 9'9'' |
|
Main Level |
2pc Bathroom |
|
|
Measurements not available |
|
Main Level |
Dining Room |
|
|
13'4'' x 10'0'' |
|
Main Level |
Kitchen |
|
|
11'5'' x 7'2'' |


