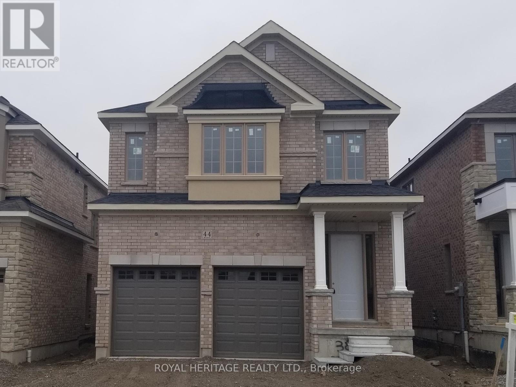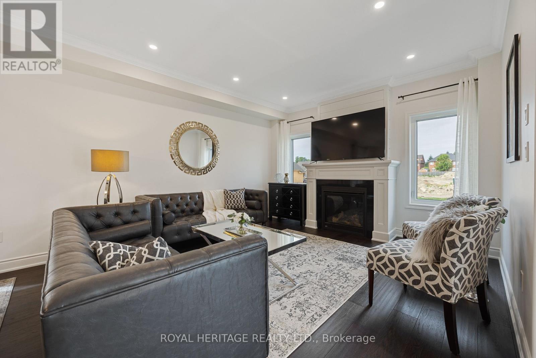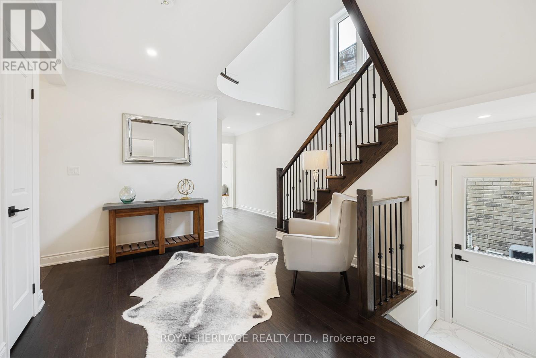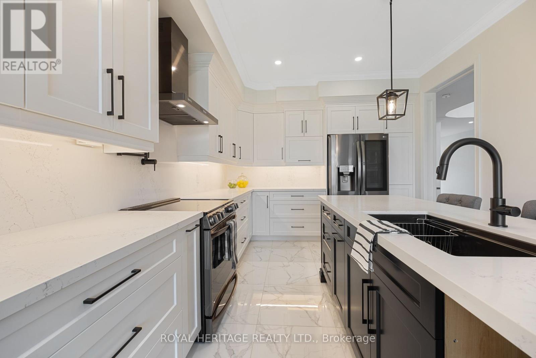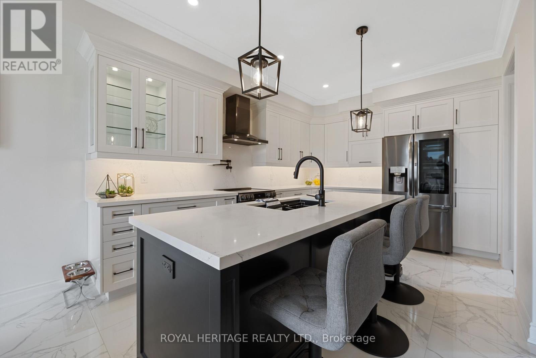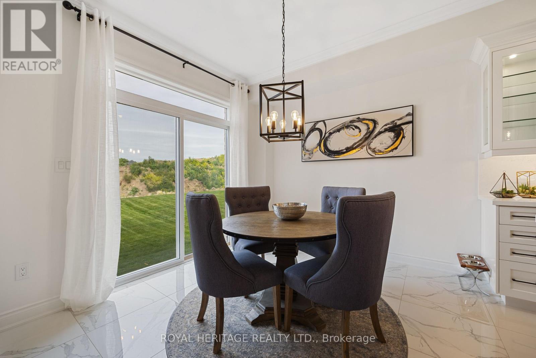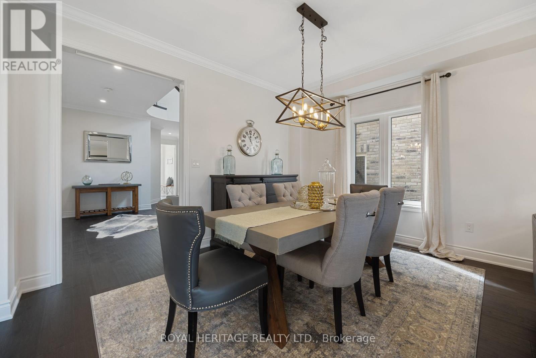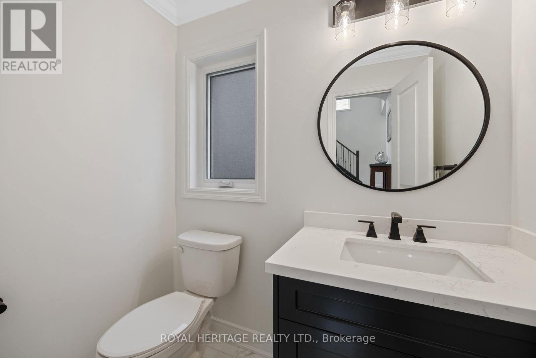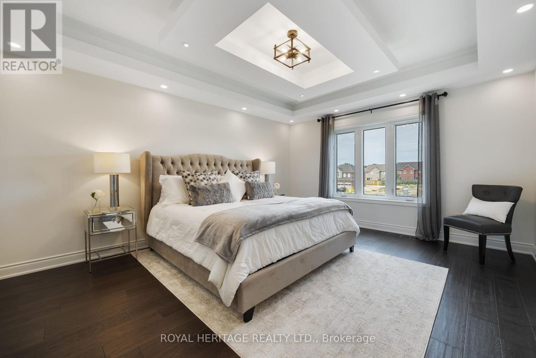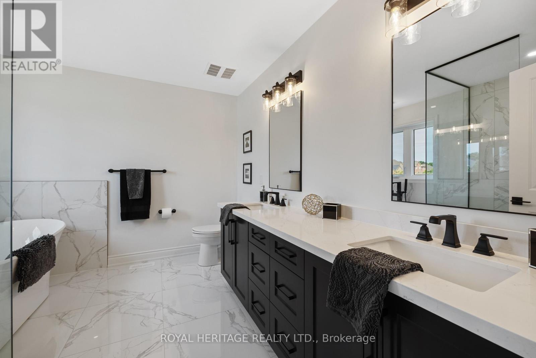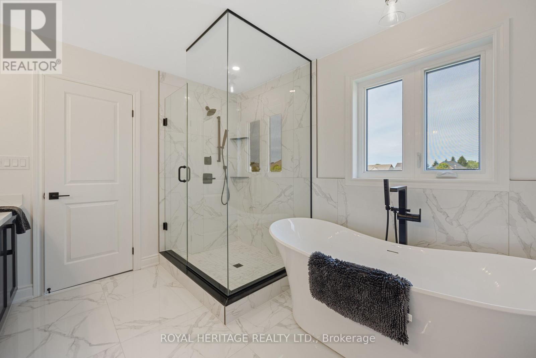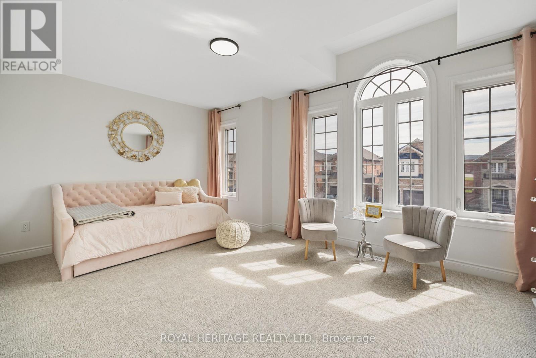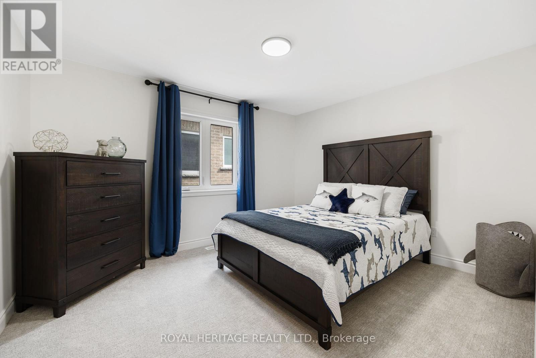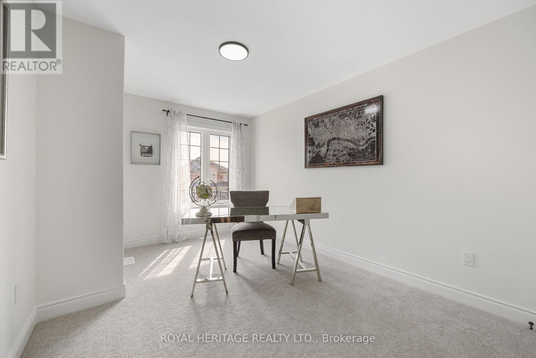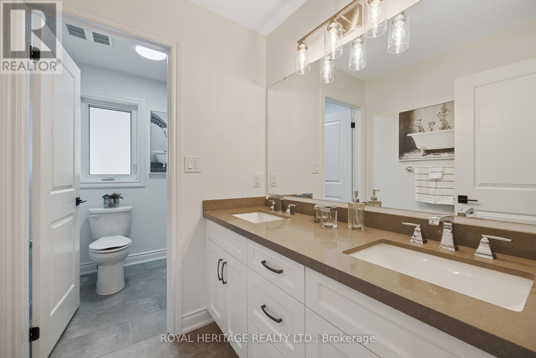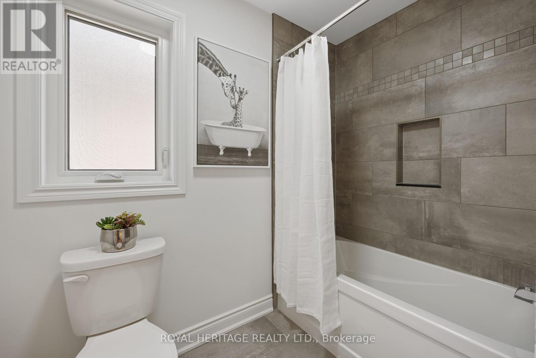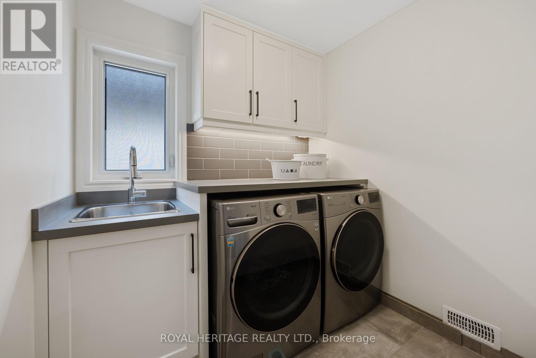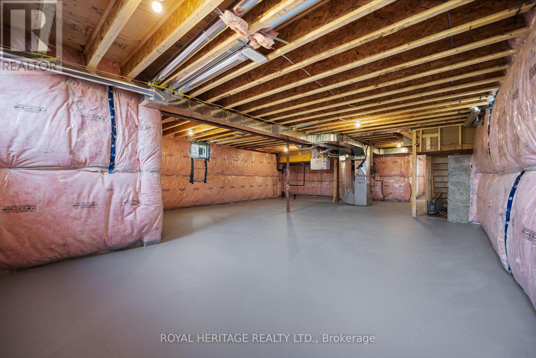4 Bedroom
3 Bathroom
Fireplace
Forced Air
$1,549,900
Incredible Value In This Newly Constructed DeNoble Home! Quality Throughout! Bright, Open Interior! 9 Ft Ceilings On Main! Smooth Ceilings Throughout! Spectacular Kitchen W/Ctr Island, Quartz Counter, Pot Drawers, Pantry & So Much More! Primary Bedroom Features 5Pc Ensuite, Large Glass Shower, Freestanding Tub, Double Sinks! Convenient Laundry Rm On 2nd Floor, Basement W/Higher Ceiling, Large Windows, 200 Amp Service! ** This is a linked property.** **** EXTRAS **** Garage Drywalled. Walk To Great Schools, Parks & Community Amenities! Easy Access To Public Transit, 407/412/401! (id:27910)
Property Details
|
MLS® Number
|
E7377738 |
|
Property Type
|
Single Family |
|
Community Name
|
Brooklin |
|
Amenities Near By
|
Public Transit, Schools, Ski Area |
|
Community Features
|
Community Centre |
|
Parking Space Total
|
6 |
Building
|
Bathroom Total
|
3 |
|
Bedrooms Above Ground
|
4 |
|
Bedrooms Total
|
4 |
|
Basement Type
|
Full |
|
Construction Style Attachment
|
Detached |
|
Exterior Finish
|
Brick |
|
Fireplace Present
|
Yes |
|
Heating Fuel
|
Natural Gas |
|
Heating Type
|
Forced Air |
|
Stories Total
|
2 |
|
Type
|
House |
Parking
Land
|
Acreage
|
No |
|
Land Amenities
|
Public Transit, Schools, Ski Area |
|
Size Irregular
|
10.71 X 35.5 M |
|
Size Total Text
|
10.71 X 35.5 M |
Rooms
| Level |
Type |
Length |
Width |
Dimensions |
|
Second Level |
Primary Bedroom |
5 m |
4.15 m |
5 m x 4.15 m |
|
Second Level |
Bedroom 2 |
3.96 m |
3.35 m |
3.96 m x 3.35 m |
|
Second Level |
Bedroom 3 |
5.08 m |
3.35 m |
5.08 m x 3.35 m |
|
Second Level |
Bedroom 4 |
4.55 m |
3 m |
4.55 m x 3 m |
|
Second Level |
Laundry Room |
|
|
Measurements not available |
|
Main Level |
Great Room |
7.44 m |
4.1 m |
7.44 m x 4.1 m |
|
Main Level |
Dining Room |
7.44 m |
4.1 m |
7.44 m x 4.1 m |
|
Main Level |
Kitchen |
4.11 m |
3.3 m |
4.11 m x 3.3 m |
|
Main Level |
Eating Area |
3.35 m |
3.3 m |
3.35 m x 3.3 m |
Utilities
|
Sewer
|
Installed |
|
Natural Gas
|
Installed |
|
Electricity
|
Installed |
|
Cable
|
Installed |

