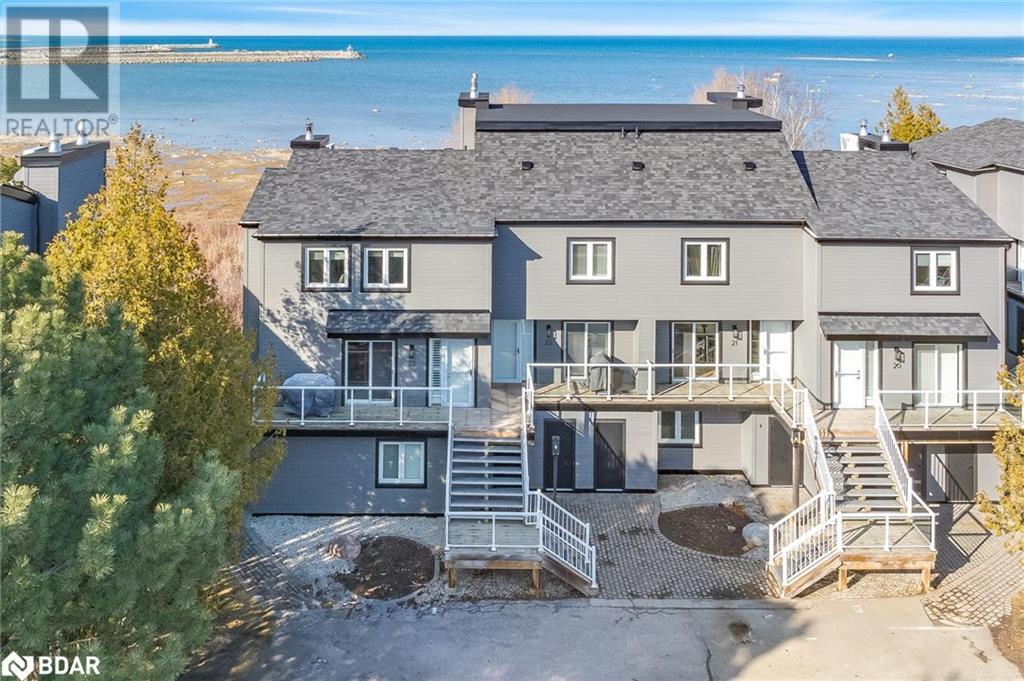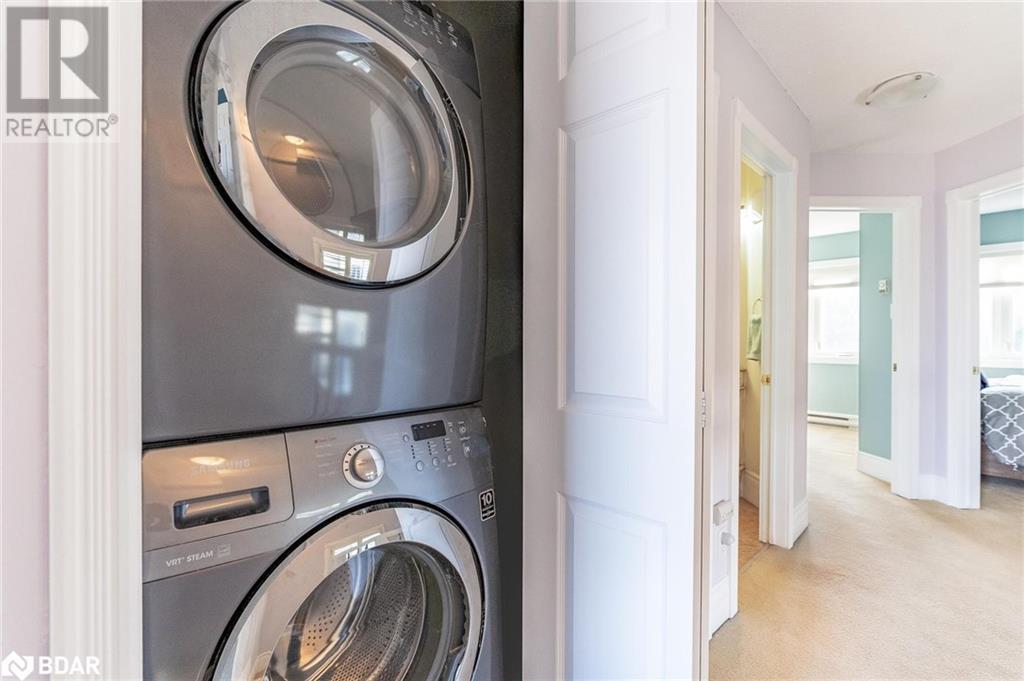44 Trott Boulevard Unit# 23 Collingwood, Ontario L9Y 5B7
$899,900Maintenance, Other, See Remarks, Parking
$681.66 Monthly
Maintenance, Other, See Remarks, Parking
$681.66 MonthlyTop 5 Reasons You Will Love This Condo: 1) Revel in the breathtaking views of Georgian Bay from this luxurious condo, offering a captivating blend of luxury that ensures an unparalleled living experience where the serene beauty of nature meets sophisticated living 2) Perfect as a serene vacation getaway or retirement haven, offering a peaceful retreat meticulously designed for relaxation and tranquillity with an inviting living space bathed in natural light 3) The expansive open-concept main level creates an inviting space, perfect for hosting memorable gatherings and fostering a warm, welcoming atmosphere 4) The primary suite boasts breathtaking views and features a lavish ensuite, offering an indulgent retreat where you can unwind 5) Situated in a prime locale near ski hills, walking trails, beaches and a wealth of amenities, this property promises endless opportunities for adventure and relaxation with its ideal proximity to thrilling outdoor activities and convenient access to a variety of local conveniences, creating a perfect blend of excitement and comfort for all who visit. Age 37. Visit our website for more detailed information. (id:27910)
Property Details
| MLS® Number | 40628977 |
| Property Type | Single Family |
| AmenitiesNearBy | Beach, Golf Nearby, Ski Area |
| EquipmentType | Water Heater |
| Features | Balcony, Country Residential |
| ParkingSpaceTotal | 1 |
| RentalEquipmentType | Water Heater |
| ViewType | View Of Water |
| WaterFrontType | Waterfront |
Building
| BathroomTotal | 2 |
| BedroomsAboveGround | 3 |
| BedroomsTotal | 3 |
| Appliances | Dishwasher, Dryer, Refrigerator, Stove, Washer |
| ArchitecturalStyle | 2 Level |
| BasementType | None |
| ConstructedDate | 1987 |
| ConstructionMaterial | Wood Frame |
| ConstructionStyleAttachment | Attached |
| CoolingType | Ductless |
| ExteriorFinish | Wood |
| FireplaceFuel | Electric |
| FireplacePresent | Yes |
| FireplaceTotal | 1 |
| FireplaceType | Other - See Remarks |
| FoundationType | Poured Concrete |
| HeatingFuel | Electric |
| HeatingType | Baseboard Heaters |
| StoriesTotal | 2 |
| SizeInterior | 1389 Sqft |
| Type | Apartment |
| UtilityWater | Municipal Water |
Land
| AccessType | Road Access, Highway Nearby |
| Acreage | No |
| LandAmenities | Beach, Golf Nearby, Ski Area |
| Sewer | Municipal Sewage System |
| SizeTotalText | Unknown |
| ZoningDescription | R6 |
Rooms
| Level | Type | Length | Width | Dimensions |
|---|---|---|---|---|
| Second Level | Laundry Room | 3'2'' x 2'10'' | ||
| Second Level | 3pc Bathroom | Measurements not available | ||
| Second Level | Bedroom | 10'10'' x 10'0'' | ||
| Second Level | Bedroom | 12'11'' x 10'11'' | ||
| Second Level | Full Bathroom | Measurements not available | ||
| Second Level | Primary Bedroom | 19'8'' x 9'8'' | ||
| Main Level | Living Room/dining Room | 22'1'' x 19'7'' | ||
| Main Level | Kitchen | 21'5'' x 11'2'' |





























