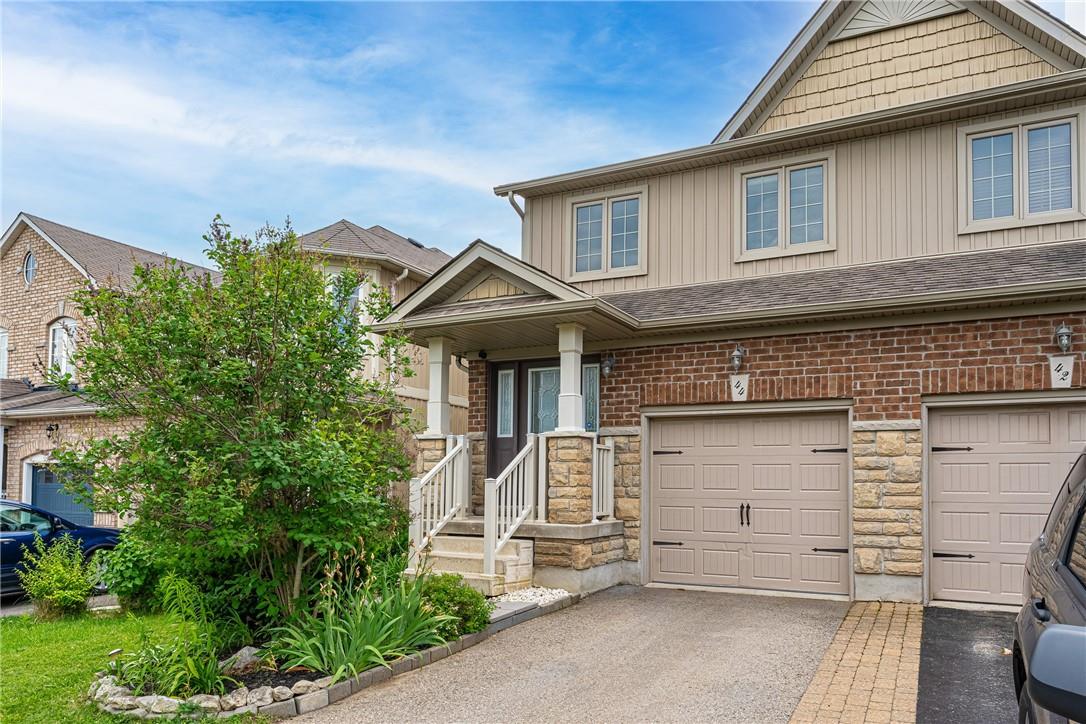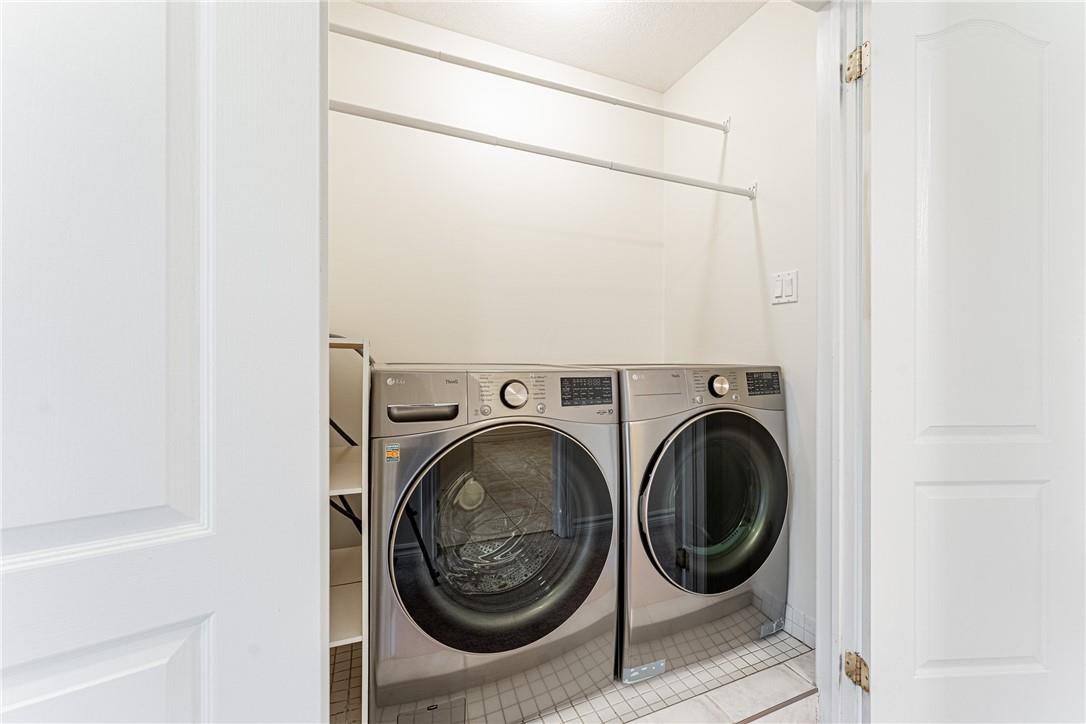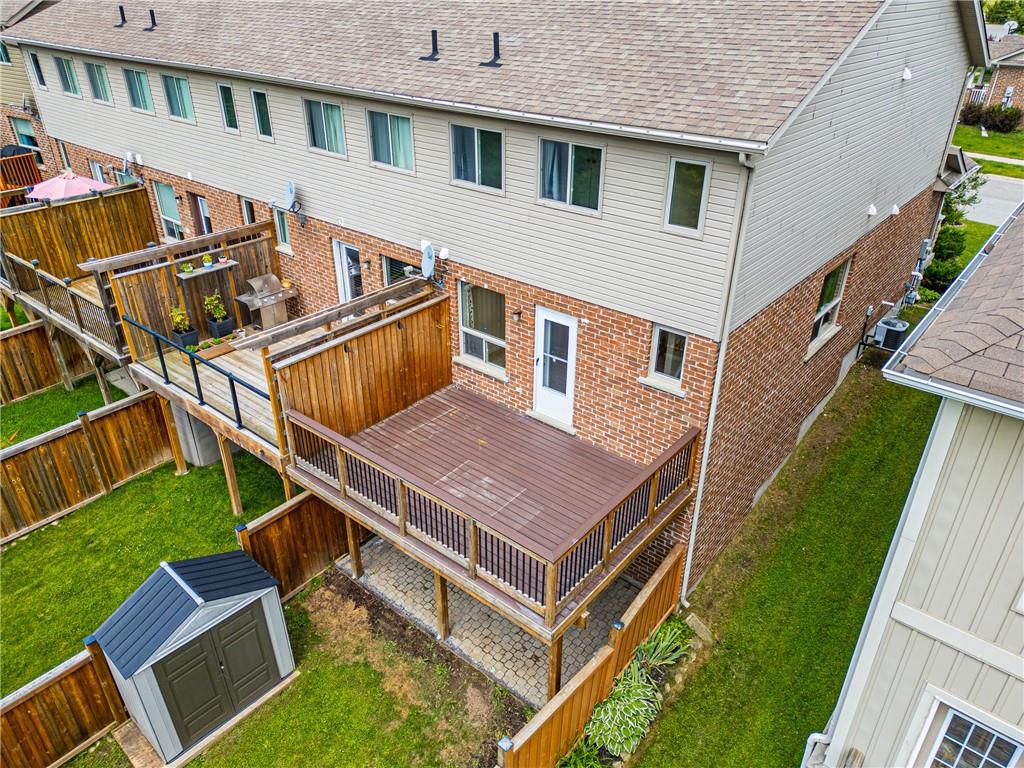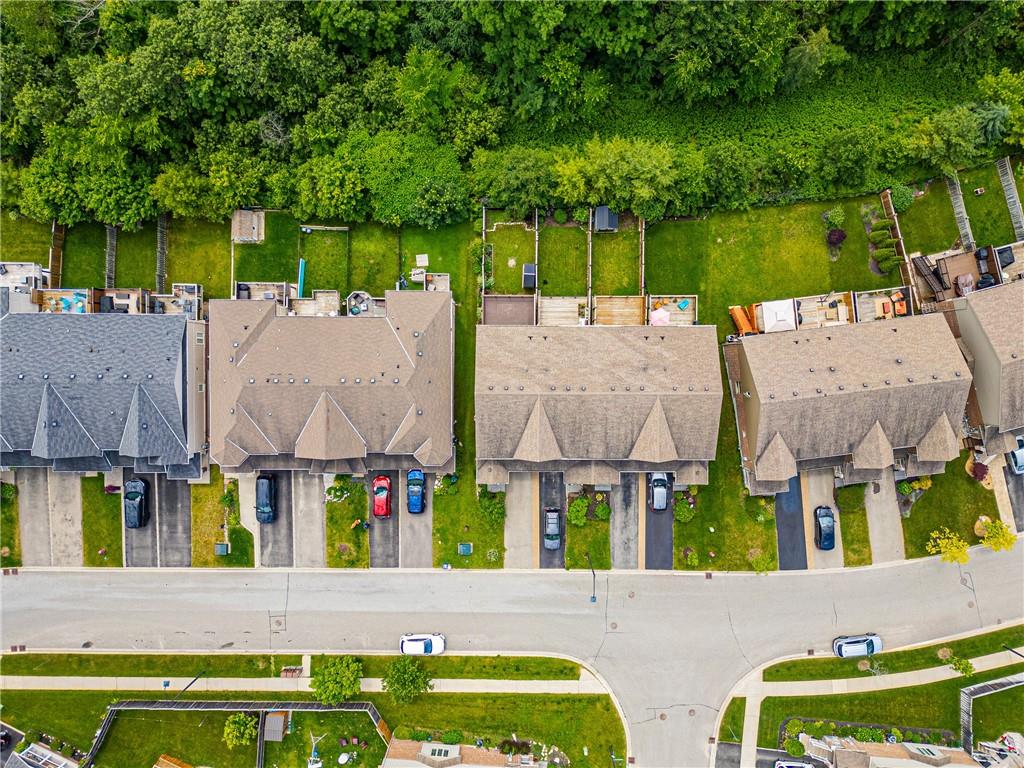3 Bedroom
2 Bathroom
1317 sqft
2 Level
Central Air Conditioning
Forced Air
$724,900
Welcome to 44 Victor Large Way, Orangeville! This freehold end unit built in 2010 boasts abundant natural light and a private enclosed yard backing onto greenspace. The home features a partially finished walk-out basement with a roughed-in bathroom, offering great potential for customization. The open-concept main floor provides access to a spacious 16.10 x 11.10 deck, perfect for outdoor entertaining. On the second level, you'll find a convenient laundry area and three generously sized bedrooms. Located in a family-oriented neighborhood, this home is close to schools, shopping, parks, a movie theatre, and restaurants. Plus, there's parking for three cars, making it an ideal choice for families. (id:27910)
Property Details
|
MLS® Number
|
H4198097 |
|
Property Type
|
Single Family |
|
Amenities Near By
|
Schools |
|
Equipment Type
|
None |
|
Features
|
Park Setting, Park/reserve, Paved Driveway |
|
Parking Space Total
|
3 |
|
Rental Equipment Type
|
None |
Building
|
Bathroom Total
|
2 |
|
Bedrooms Above Ground
|
3 |
|
Bedrooms Total
|
3 |
|
Appliances
|
Dishwasher, Dryer, Microwave, Refrigerator, Stove, Washer & Dryer, Window Coverings, Fan |
|
Architectural Style
|
2 Level |
|
Basement Development
|
Partially Finished |
|
Basement Type
|
Full (partially Finished) |
|
Constructed Date
|
2010 |
|
Construction Style Attachment
|
Attached |
|
Cooling Type
|
Central Air Conditioning |
|
Exterior Finish
|
Brick, Vinyl Siding |
|
Foundation Type
|
Poured Concrete |
|
Half Bath Total
|
1 |
|
Heating Fuel
|
Natural Gas |
|
Heating Type
|
Forced Air |
|
Stories Total
|
2 |
|
Size Exterior
|
1317 Sqft |
|
Size Interior
|
1317 Sqft |
|
Type
|
Row / Townhouse |
|
Utility Water
|
Municipal Water |
Parking
Land
|
Acreage
|
No |
|
Land Amenities
|
Schools |
|
Sewer
|
Municipal Sewage System |
|
Size Depth
|
107 Ft |
|
Size Frontage
|
22 Ft |
|
Size Irregular
|
22.97 X 107.61 |
|
Size Total Text
|
22.97 X 107.61|under 1/2 Acre |
Rooms
| Level |
Type |
Length |
Width |
Dimensions |
|
Second Level |
4pc Bathroom |
|
|
Measurements not available |
|
Second Level |
Bedroom |
|
|
10' 11'' x 8' 5'' |
|
Second Level |
Bedroom |
|
|
12' 9'' x 8' 4'' |
|
Second Level |
Primary Bedroom |
|
|
13' 3'' x 11' 4'' |
|
Basement |
Storage |
|
|
Measurements not available |
|
Basement |
Office |
|
|
11' '' x 5' 2'' |
|
Basement |
Recreation Room |
|
|
15' 4'' x 13' 3'' |
|
Ground Level |
2pc Bathroom |
|
|
Measurements not available |
|
Ground Level |
Living Room |
|
|
13' 3'' x 11' '' |
|
Ground Level |
Eat In Kitchen |
|
|
16' 10'' x 11' '' |




























