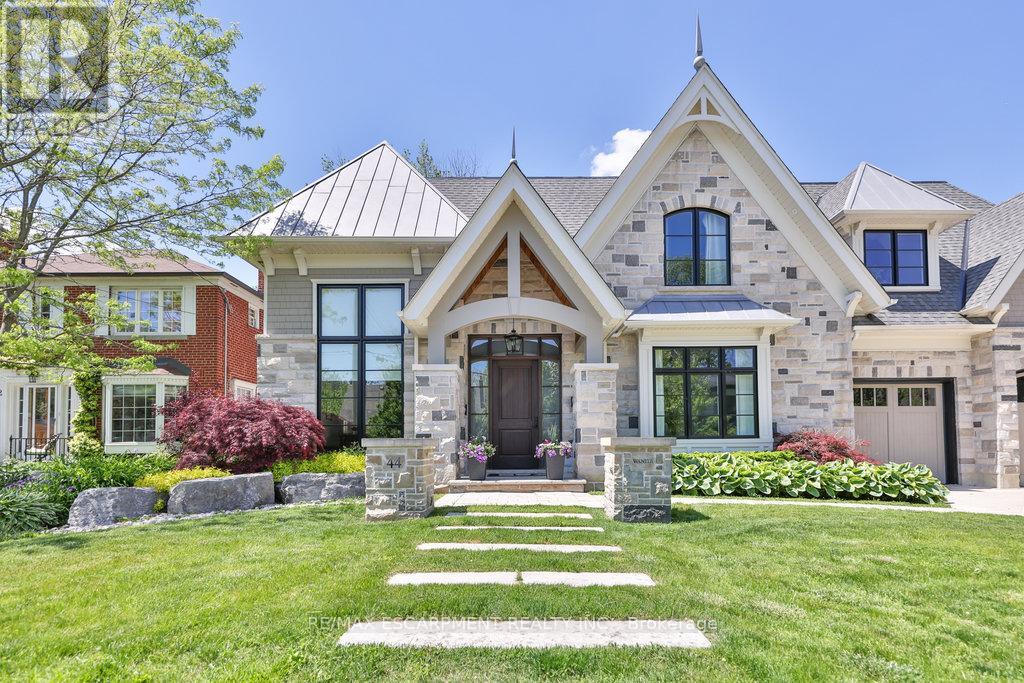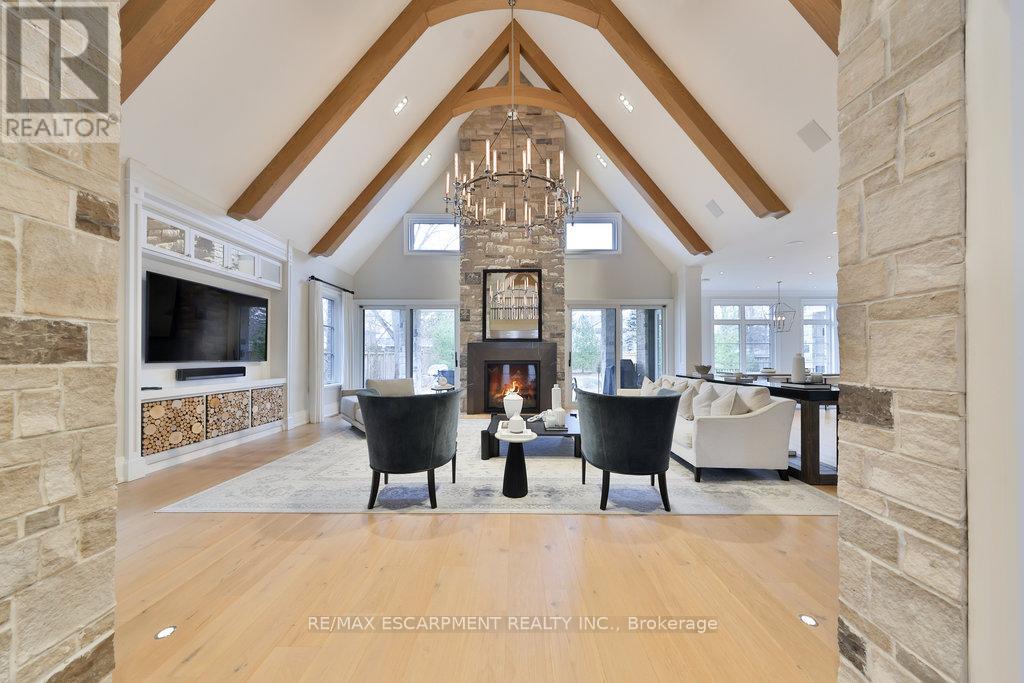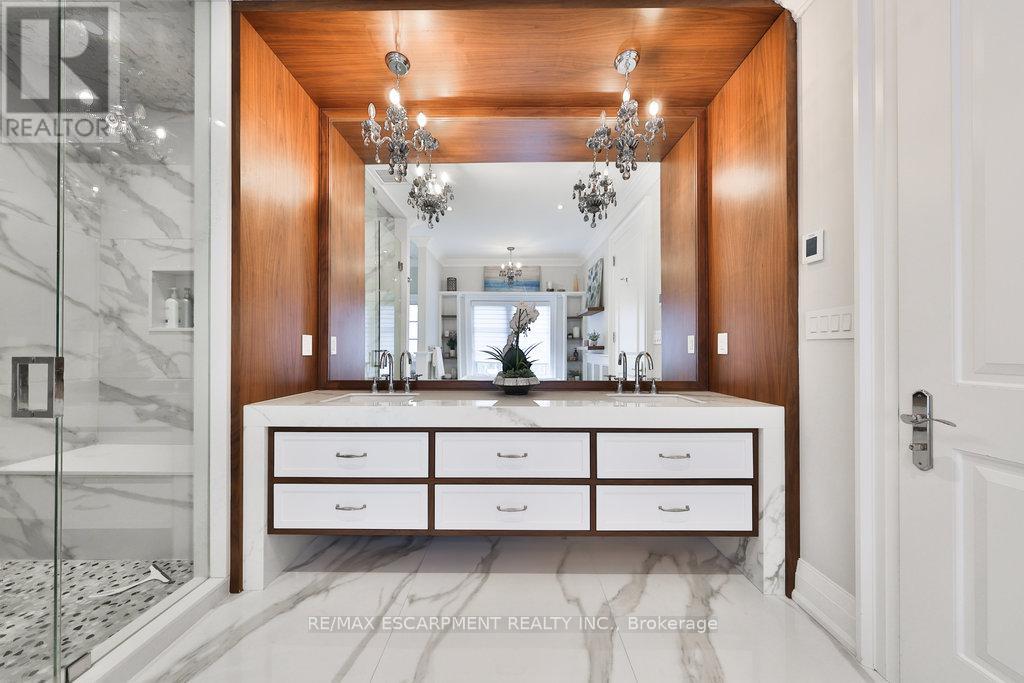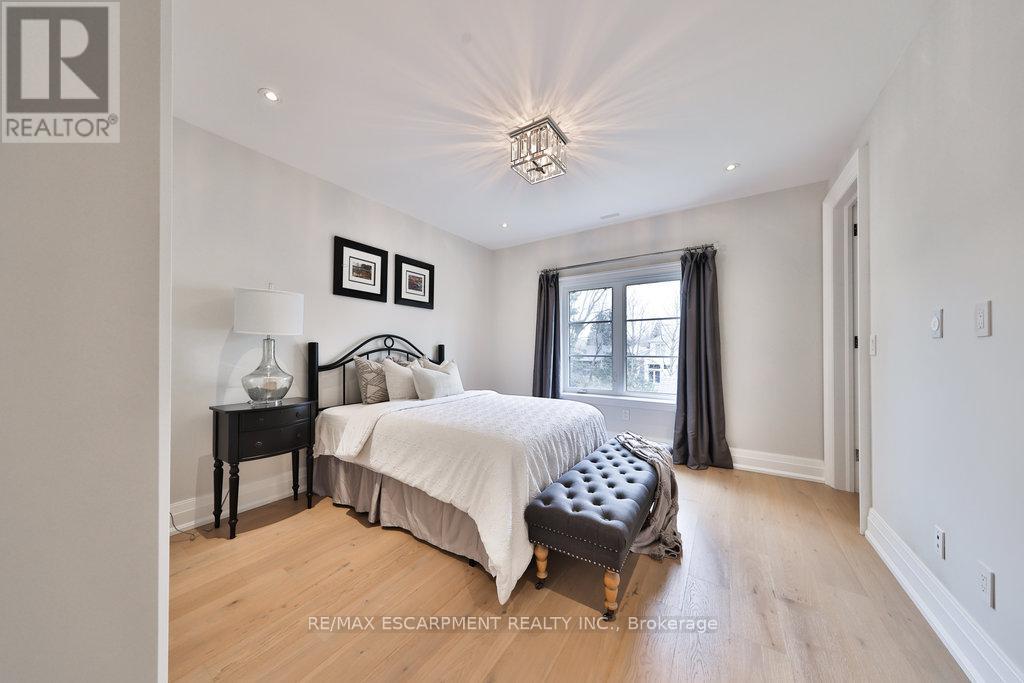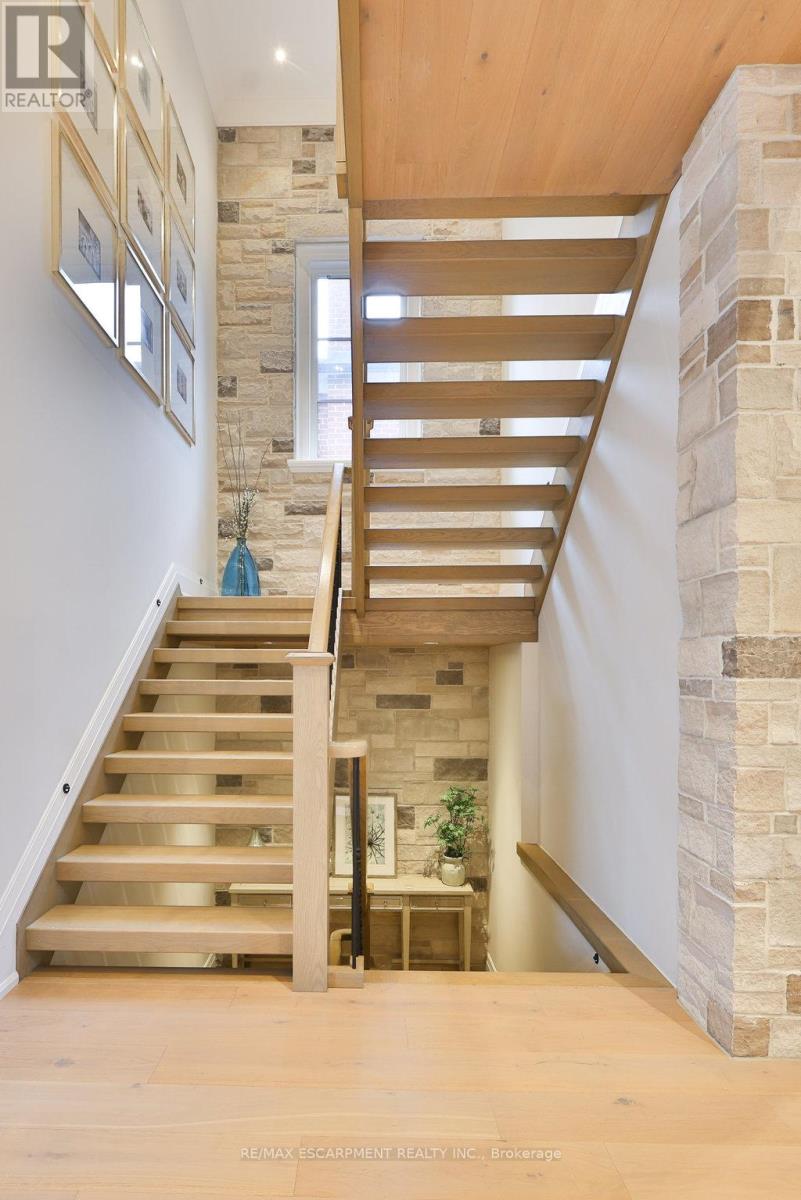5 Bedroom
7 Bathroom
Fireplace
Central Air Conditioning
Forced Air
$4,799,888
Immerse yourself in luxury at this 7,200 sq ft residence on a 75 x 150 ft lot. Enter the grand foyer with 23-foot ceilings and white oak hardwood floors. The main level features a formal dining room, spice kitchen, and a magazine-worthy gourmet kitchen with Miele and WOLF appliances. The living room boasts a custom stone feature wall and gas Napoleon fireplace. Upstairs, the primary bedroom offers a vaulted ceiling and lavish ensuite. The lower level is an entertainment haven with a recreation room, bar, gym, and wine cellar. The exterior combines solid stone and brick with a cedar plank patio cover and raised garden beds in the fully fenced backyard. This smart home is equipped with Control4 technology for lights, music, security, and window coverings. Every detail has been meticulously crafted, making this property a masterpiece of design and functionality, epitomizing a lifestyle of unparalleled sophistication. (id:27910)
Open House
This property has open houses!
Starts at:
11:00 am
Ends at:
1:00 pm
Property Details
|
MLS® Number
|
W8366276 |
|
Property Type
|
Single Family |
|
Community Name
|
Port Credit |
|
Amenities Near By
|
Park, Schools, Marina |
|
Parking Space Total
|
7 |
Building
|
Bathroom Total
|
7 |
|
Bedrooms Above Ground
|
4 |
|
Bedrooms Below Ground
|
1 |
|
Bedrooms Total
|
5 |
|
Appliances
|
Central Vacuum |
|
Basement Development
|
Finished |
|
Basement Features
|
Walk Out |
|
Basement Type
|
N/a (finished) |
|
Construction Style Attachment
|
Detached |
|
Cooling Type
|
Central Air Conditioning |
|
Exterior Finish
|
Stone, Brick |
|
Fireplace Present
|
Yes |
|
Foundation Type
|
Concrete |
|
Heating Fuel
|
Natural Gas |
|
Heating Type
|
Forced Air |
|
Stories Total
|
2 |
|
Type
|
House |
|
Utility Water
|
Municipal Water |
Parking
Land
|
Access Type
|
Public Road |
|
Acreage
|
No |
|
Land Amenities
|
Park, Schools, Marina |
|
Sewer
|
Septic System |
|
Size Irregular
|
75.11 X 150.22 Ft |
|
Size Total Text
|
75.11 X 150.22 Ft|under 1/2 Acre |
|
Surface Water
|
Lake/pond |
Rooms
| Level |
Type |
Length |
Width |
Dimensions |
|
Basement |
Bedroom 5 |
4.79 m |
3.55 m |
4.79 m x 3.55 m |
|
Basement |
Utility Room |
2.83 m |
6.15 m |
2.83 m x 6.15 m |
|
Basement |
Recreational, Games Room |
8.47 m |
13.04 m |
8.47 m x 13.04 m |
|
Main Level |
Living Room |
7.56 m |
6.76 m |
7.56 m x 6.76 m |
|
Main Level |
Kitchen |
5.56 m |
6.57 m |
5.56 m x 6.57 m |
|
Main Level |
Dining Room |
5.79 m |
3.72 m |
5.79 m x 3.72 m |
|
Main Level |
Office |
3.76 m |
4.91 m |
3.76 m x 4.91 m |
|
Main Level |
Laundry Room |
4.59 m |
4.64 m |
4.59 m x 4.64 m |
|
Upper Level |
Primary Bedroom |
6.16 m |
5.52 m |
6.16 m x 5.52 m |
|
Upper Level |
Bedroom 2 |
4.83 m |
3.85 m |
4.83 m x 3.85 m |
|
Upper Level |
Bedroom 3 |
4.97 m |
4.87 m |
4.97 m x 4.87 m |
|
Upper Level |
Bedroom 4 |
5.26 m |
5.51 m |
5.26 m x 5.51 m |

