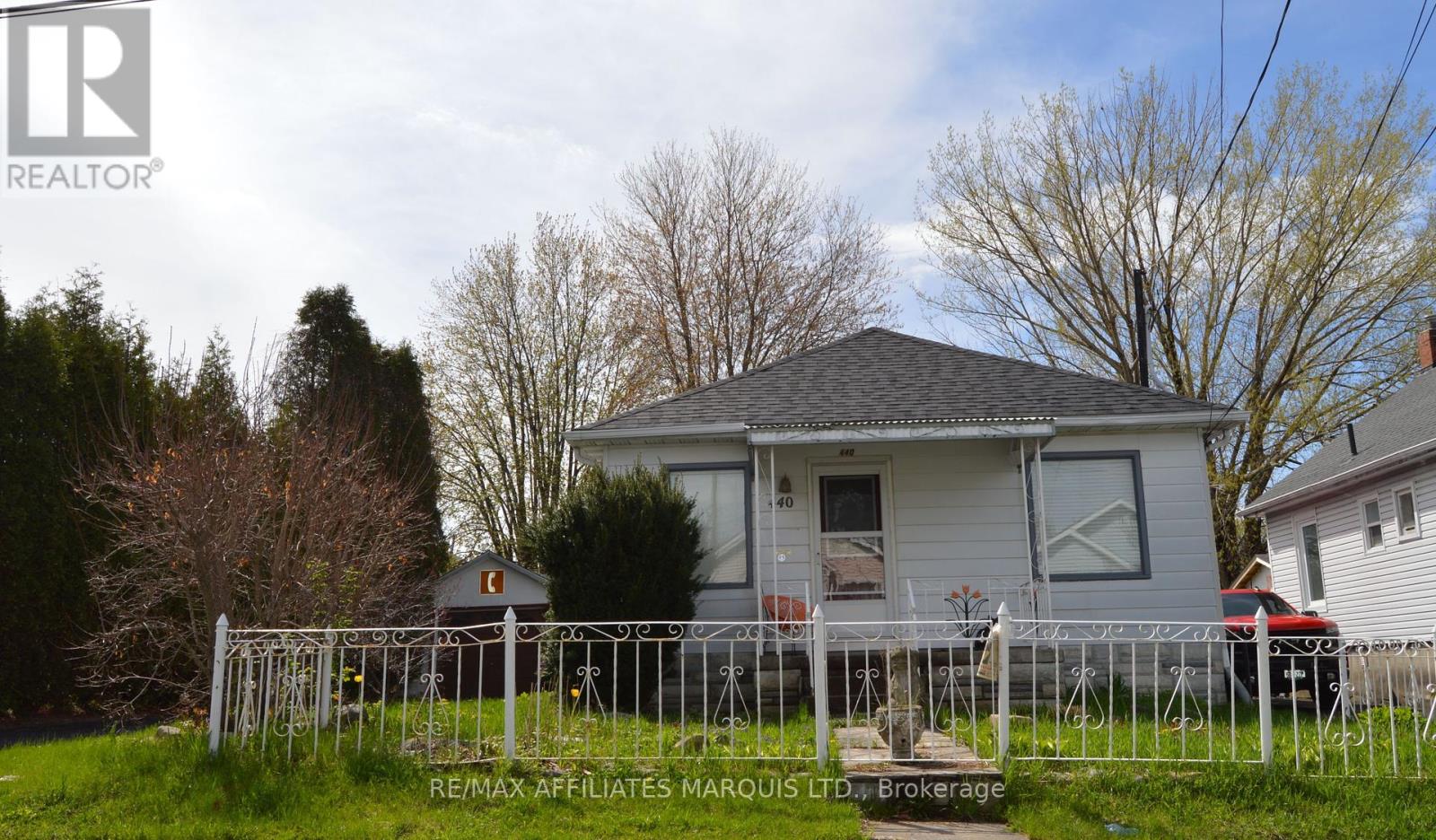440 Eighth Street E Cornwall, Ontario K6H 2T2
3 Bedroom
1 Bathroom
700 - 1,100 ft2
Bungalow
Central Air Conditioning
Forced Air
$299,900
Charming affordable bungalow ready for your to move in. This 3 bedroom, 1 bathroom home also has a detached garage. Open concept living room, dining room kitchen offers a great space for entertaining. Primary bedroom has patio doors leading to the back deck area. Good size yard to enjoy. The basement offers plenty of room for storage and projects. Shingles were replaced in the fall of 2024 and the Hot water tank was just replaced May 2025. Don't hesitate and call today for your private viewing. (id:28469)
Property Details
| MLS® Number | X12131624 |
| Property Type | Single Family |
| Community Name | 717 - Cornwall |
| Parking Space Total | 5 |
Building
| Bathroom Total | 1 |
| Bedrooms Above Ground | 3 |
| Bedrooms Total | 3 |
| Appliances | Water Heater, Dryer, Stove, Washer, Refrigerator |
| Architectural Style | Bungalow |
| Basement Development | Unfinished |
| Basement Type | N/a (unfinished) |
| Construction Style Attachment | Detached |
| Cooling Type | Central Air Conditioning |
| Exterior Finish | Aluminum Siding |
| Foundation Type | Poured Concrete |
| Heating Fuel | Electric |
| Heating Type | Forced Air |
| Stories Total | 1 |
| Size Interior | 700 - 1,100 Ft2 |
| Type | House |
| Utility Water | Municipal Water |
Parking
| Detached Garage | |
| Garage |
Land
| Acreage | No |
| Fence Type | Partially Fenced |
| Sewer | Sanitary Sewer |
| Size Depth | 139 Ft |
| Size Frontage | 52 Ft ,6 In |
| Size Irregular | 52.5 X 139 Ft |
| Size Total Text | 52.5 X 139 Ft |
Rooms
| Level | Type | Length | Width | Dimensions |
|---|---|---|---|---|
| Basement | Utility Room | 6.369 m | 7.655 m | 6.369 m x 7.655 m |
| Basement | Workshop | 3.362 m | 6.412 m | 3.362 m x 6.412 m |
| Main Level | Dining Room | 3.209 m | 5.224 m | 3.209 m x 5.224 m |
| Main Level | Living Room | 3.097 m | 0.349 m | 3.097 m x 0.349 m |
| Main Level | Kitchen | 2.099 m | 2.598 m | 2.099 m x 2.598 m |
| Main Level | Bathroom | 1.649 m | 3.354 m | 1.649 m x 3.354 m |
| Main Level | Primary Bedroom | 3.462 m | 3.954 m | 3.462 m x 3.954 m |
| Main Level | Bedroom 2 | 2.999 m | 3.37 m | 2.999 m x 3.37 m |
| Main Level | Bedroom 3 | 2.648 m | 3 m | 2.648 m x 3 m |
| Main Level | Laundry Room | 2.097 m | 3.48 m | 2.097 m x 3.48 m |
Utilities
| Sewer | Installed |

















