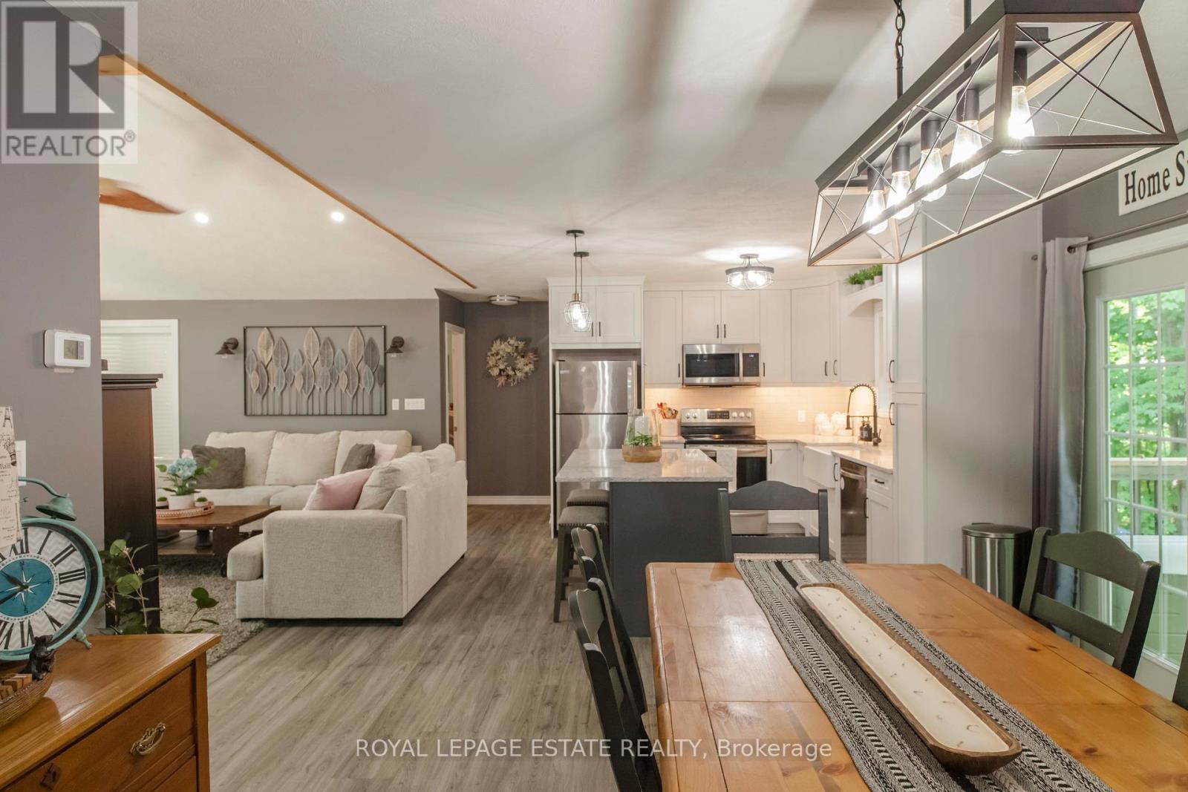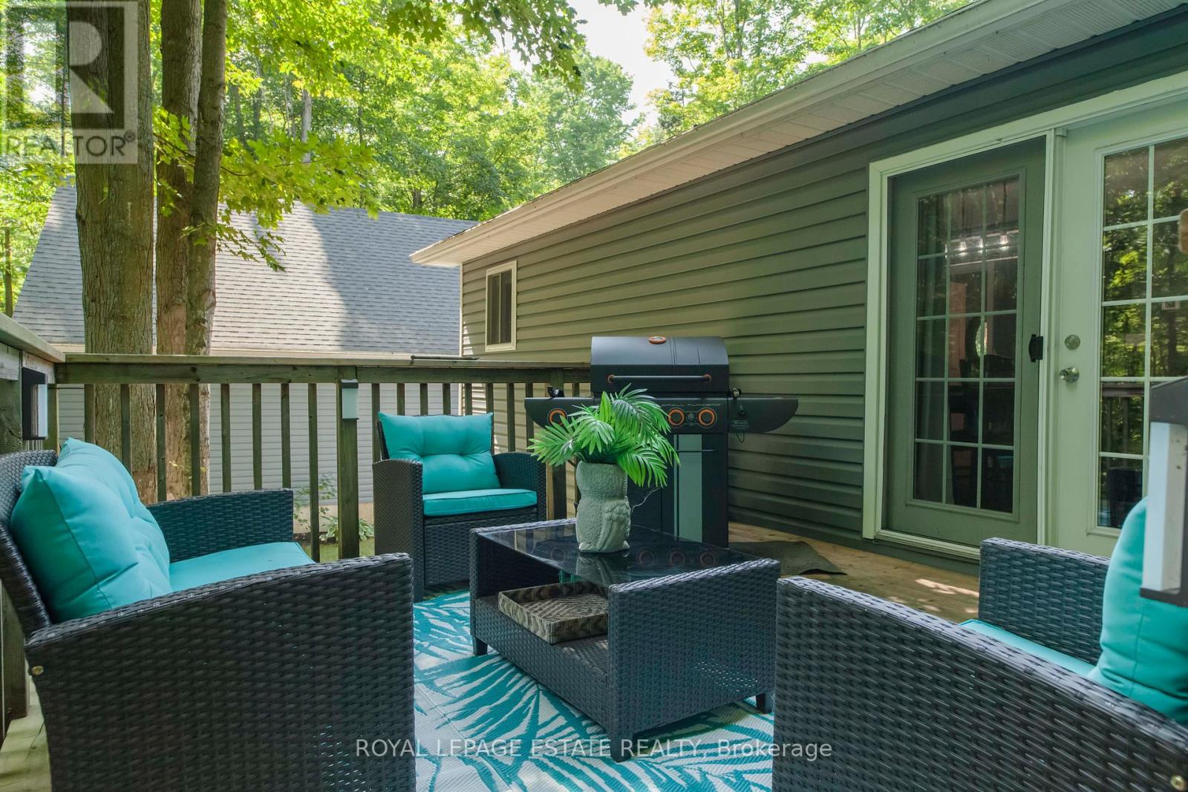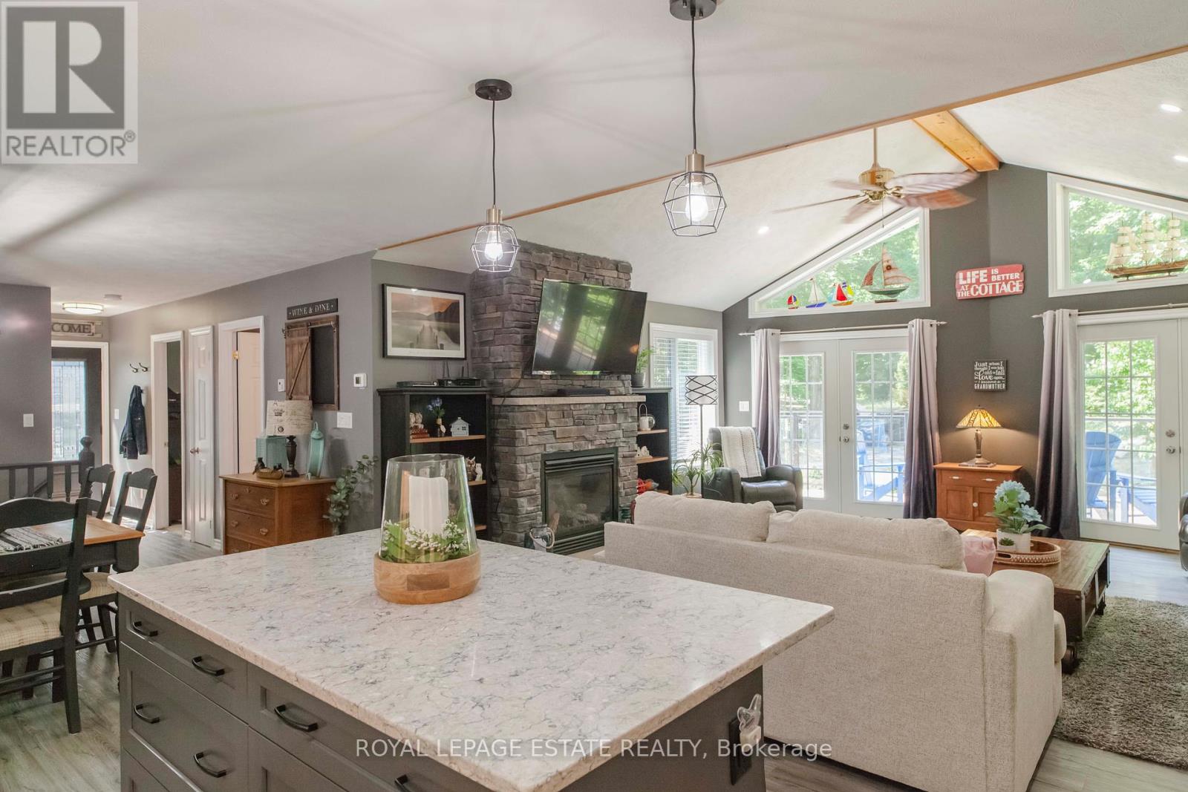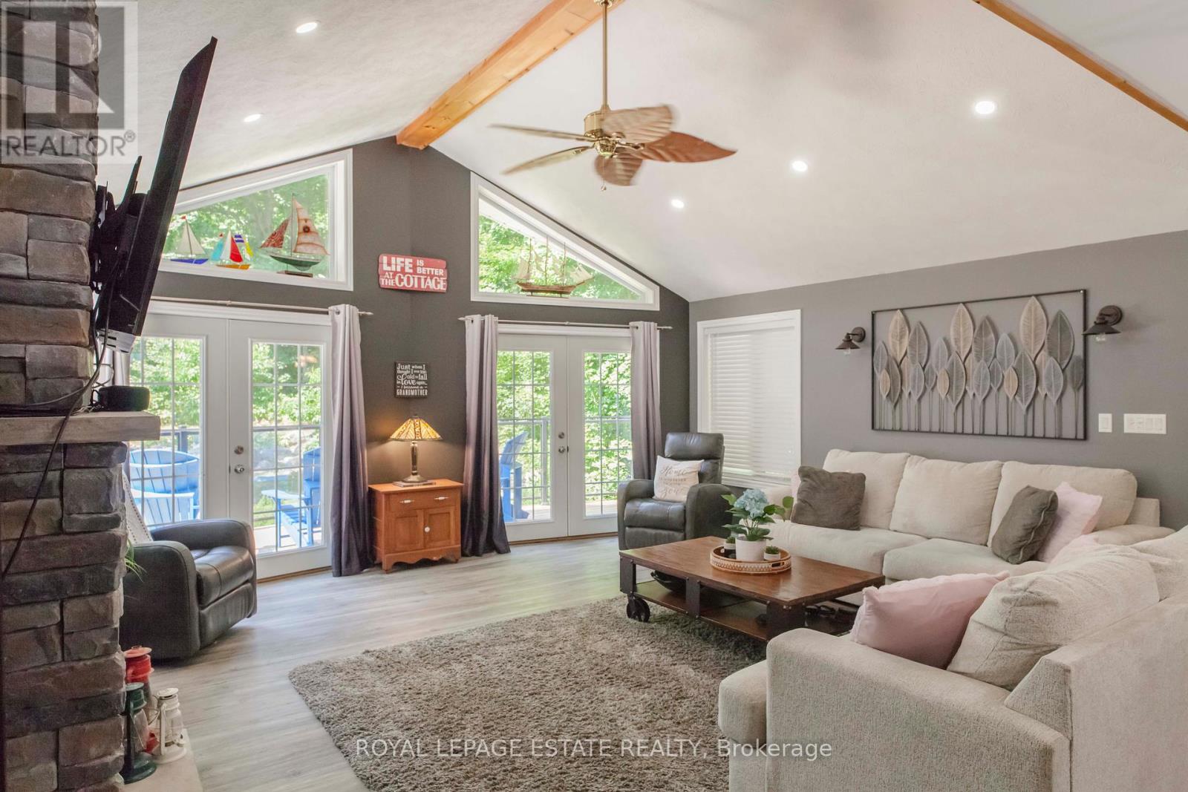4 Bedroom
2 Bathroom
Raised Bungalow
Fireplace
Central Air Conditioning
Forced Air
Landscaped
$849,900
GORGEOUS, QUALITY BUILT HOME IN DESIRED NORTH SAUBLE LOCATION!! If you are looking for the perfect family home within walking distance to Sauble Beach, look no further! This custom 4 bedroom, 2 bath, raised bungalow underwent recent extensive upgrades and has all the bells and whistles for beach living! In 2023, a new gourmet kitchen was installed with quartz counters and island, new bathroom and luxury vinyl on main floor. Also in 2023, new roof shingles, all new front decking and central air installed. 2022 the downstairs bath was renovated. Tons of space with vaulted ceilings and fireplace upstairs in the great room, walk out to front and back decks, then head downstairs where the action begins! A fabulous Family / Rec room complete with space for lounging in front of a 2nd fireplace, working out, playing pool, sitting at the bar or walking out to the covered gazebo! Need more space? Head out to the detached 24x30ft garage with an upstairs loft getaway. Shed at back. Situated on a Beautiful and Private treed lot, close to Main St and school. This property is one not to be missed! (id:27910)
Property Details
|
MLS® Number
|
X9284964 |
|
Property Type
|
Single Family |
|
Community Name
|
South Bruce Peninsula |
|
AmenitiesNearBy
|
Beach, Schools |
|
CommunityFeatures
|
Community Centre |
|
EquipmentType
|
Water Heater - Gas |
|
Features
|
Wooded Area, Level |
|
ParkingSpaceTotal
|
10 |
|
RentalEquipmentType
|
Water Heater - Gas |
|
Structure
|
Porch, Deck, Patio(s), Shed |
Building
|
BathroomTotal
|
2 |
|
BedroomsAboveGround
|
4 |
|
BedroomsTotal
|
4 |
|
Amenities
|
Fireplace(s) |
|
Appliances
|
Garage Door Opener Remote(s), Dishwasher, Dryer, Garage Door Opener, Microwave, Refrigerator, Stove, Washer, Window Coverings |
|
ArchitecturalStyle
|
Raised Bungalow |
|
BasementDevelopment
|
Finished |
|
BasementType
|
Full (finished) |
|
ConstructionStyleAttachment
|
Detached |
|
CoolingType
|
Central Air Conditioning |
|
ExteriorFinish
|
Vinyl Siding |
|
FireplacePresent
|
Yes |
|
FireplaceTotal
|
2 |
|
FoundationType
|
Poured Concrete |
|
HeatingFuel
|
Natural Gas |
|
HeatingType
|
Forced Air |
|
StoriesTotal
|
1 |
|
Type
|
House |
Parking
Land
|
Acreage
|
No |
|
LandAmenities
|
Beach, Schools |
|
LandscapeFeatures
|
Landscaped |
|
Sewer
|
Septic System |
|
SizeDepth
|
150 Ft |
|
SizeFrontage
|
100 Ft |
|
SizeIrregular
|
100 X 150 Ft |
|
SizeTotalText
|
100 X 150 Ft|under 1/2 Acre |
|
ZoningDescription
|
R3 |
Rooms
| Level |
Type |
Length |
Width |
Dimensions |
|
Lower Level |
Family Room |
10.36 m |
6.71 m |
10.36 m x 6.71 m |
|
Lower Level |
Utility Room |
4.42 m |
2.41 m |
4.42 m x 2.41 m |
|
Lower Level |
Bathroom |
3.35 m |
2.24 m |
3.35 m x 2.24 m |
|
Main Level |
Living Room |
5.51 m |
5.51 m |
5.51 m x 5.51 m |
|
Main Level |
Kitchen |
7.11 m |
3.76 m |
7.11 m x 3.76 m |
|
Main Level |
Primary Bedroom |
3.4 m |
2.92 m |
3.4 m x 2.92 m |
|
Main Level |
Bedroom |
3.4 m |
2.41 m |
3.4 m x 2.41 m |
|
Main Level |
Bedroom |
2.84 m |
2.49 m |
2.84 m x 2.49 m |
|
Main Level |
Bedroom |
2.84 m |
2.49 m |
2.84 m x 2.49 m |
|
Main Level |
Bathroom |
|
|
Measurements not available |
Utilities










































