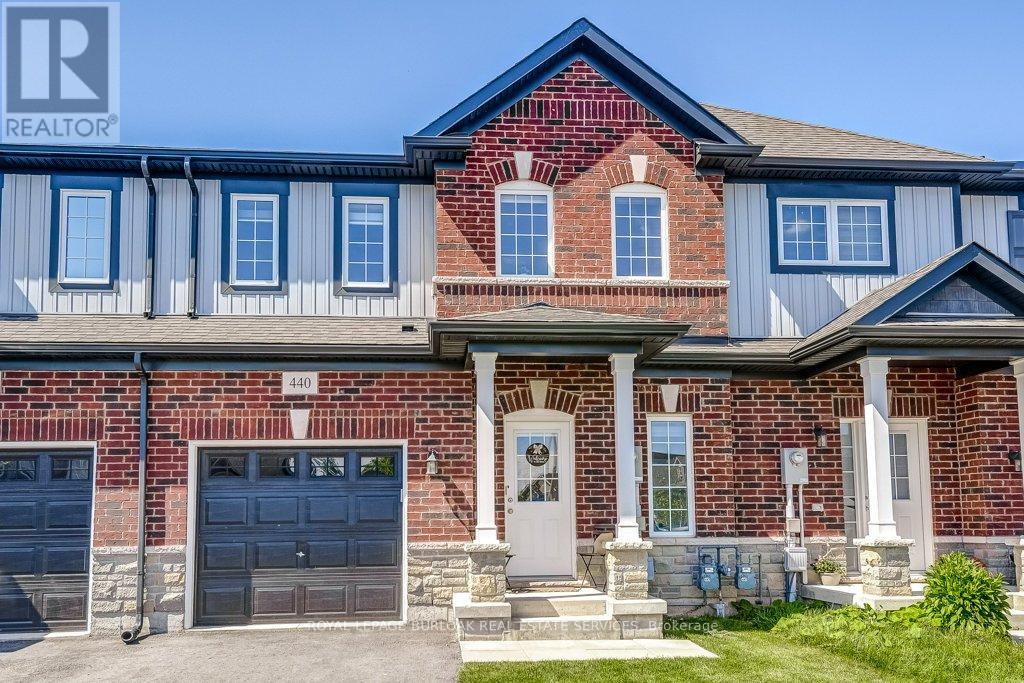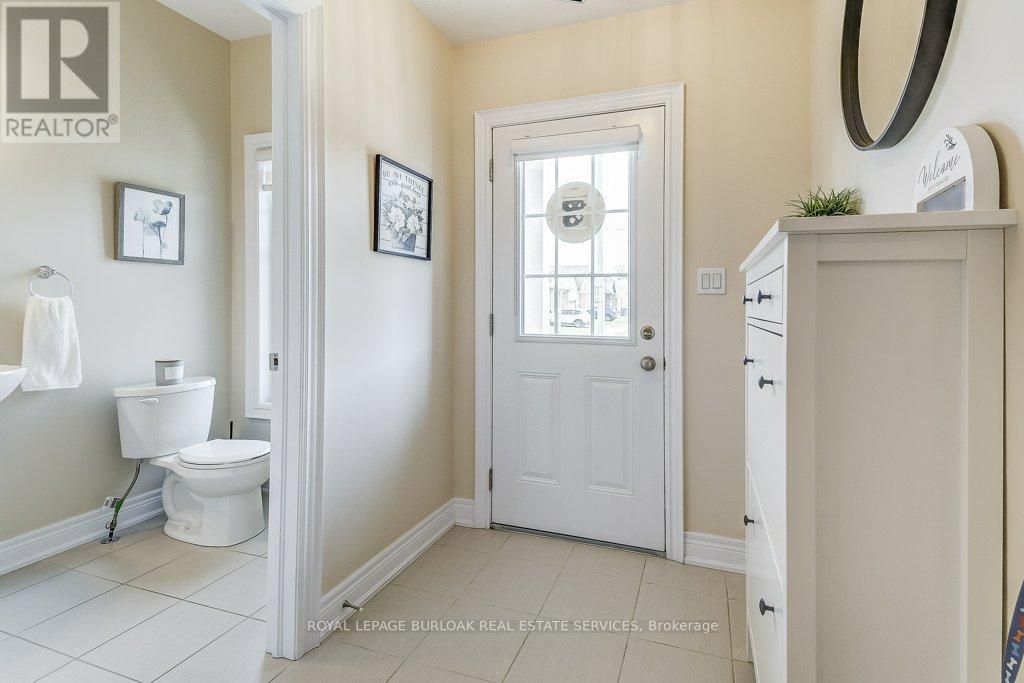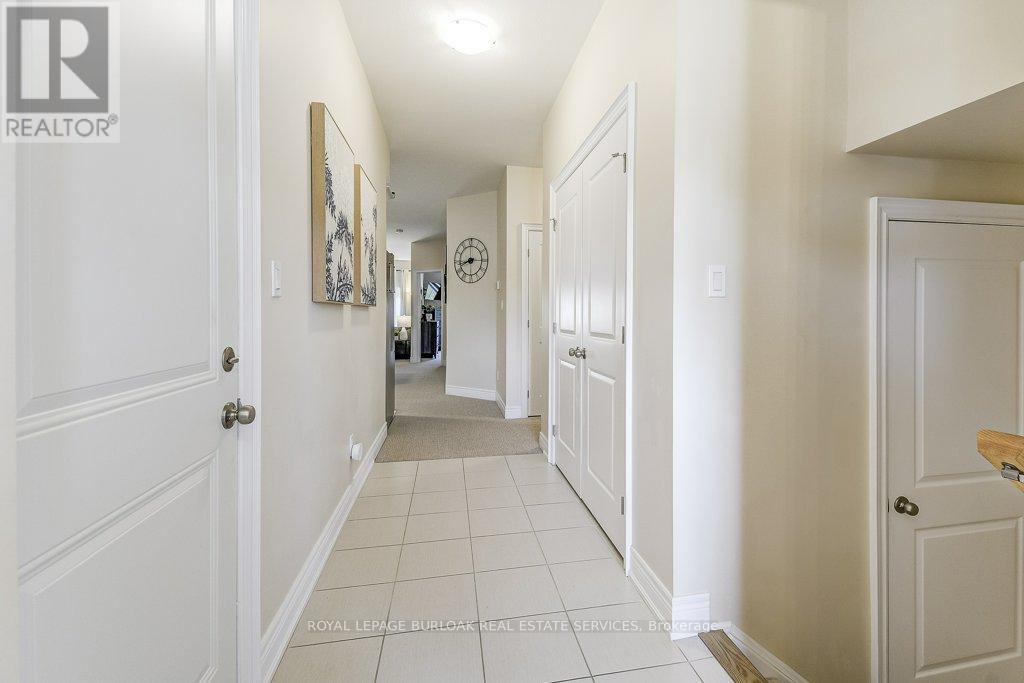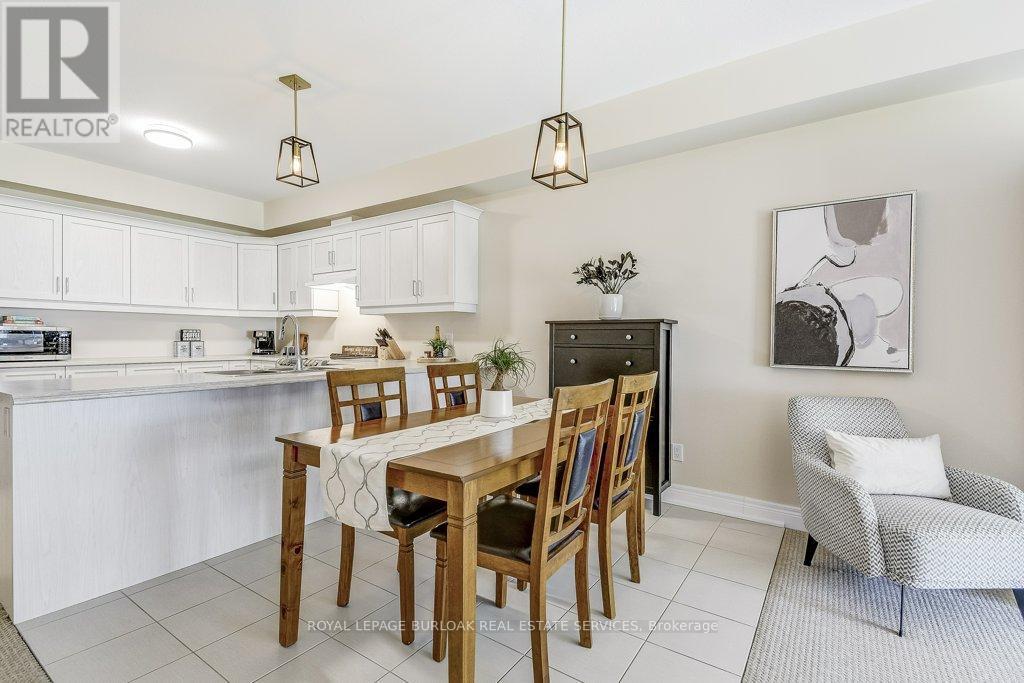3 Bedroom
3 Bathroom
Central Air Conditioning
Forced Air
$589,900
Welcome to 440 Viking St. in Fort Erie's desirable, & family-friendly neighbourhood Crescent Park. This beautiful 2-bed, 2.5-bath home offers 1558 sq. ft. of finished living space & is perfect for modern living. The bright and spacious kitchen boasts stainless appliances, plenty of cabinet space, & a peninsula-perfect spot to enjoy your morning coffee. It seamlessly flows into an open-concept dining & living room. The main floor primary bedroom offers a 4 pc ensuite bath & his/her closets and views of the backyard. Enjoy the convenience of main floor laundry, a 2 pc bath, & inside garage access complete with an electric car charger. Upstairs, discover a large second bedroom & a versatile loft office area, and another 4 pc bathroom. Enjoy elegant touches like modern fixtures, neutral paint colour, & zebra blinds throughout, 9ft ceilings. Relax this summer on the soon-to-be-completed stamped concrete patio and fully fenced yard. The unspoiled basement is ready for you to make your own and has a bathroom rough-in & offers endless potential. This home is close to trails, shopping, restaurants, major highway access & US border, great Niagara golf courses, & hospital. This home is a perfect blend of style & convenience. Book your showing today. (id:27910)
Property Details
|
MLS® Number
|
X8416594 |
|
Property Type
|
Single Family |
|
Amenities Near By
|
Beach, Hospital, Park, Place Of Worship, Public Transit |
|
Parking Space Total
|
3 |
Building
|
Bathroom Total
|
3 |
|
Bedrooms Above Ground
|
3 |
|
Bedrooms Total
|
3 |
|
Appliances
|
Blinds, Dishwasher, Dryer, Refrigerator, Stove, Washer |
|
Basement Development
|
Unfinished |
|
Basement Type
|
Full (unfinished) |
|
Construction Style Attachment
|
Attached |
|
Cooling Type
|
Central Air Conditioning |
|
Exterior Finish
|
Vinyl Siding |
|
Foundation Type
|
Poured Concrete |
|
Heating Fuel
|
Natural Gas |
|
Heating Type
|
Forced Air |
|
Stories Total
|
2 |
|
Type
|
Row / Townhouse |
|
Utility Water
|
Municipal Water |
Parking
Land
|
Acreage
|
No |
|
Land Amenities
|
Beach, Hospital, Park, Place Of Worship, Public Transit |
|
Sewer
|
Sanitary Sewer |
|
Size Irregular
|
23 X 96 Ft |
|
Size Total Text
|
23 X 96 Ft|under 1/2 Acre |
Rooms
| Level |
Type |
Length |
Width |
Dimensions |
|
Second Level |
Loft |
2.92 m |
1.85 m |
2.92 m x 1.85 m |
|
Second Level |
Bedroom 2 |
2.92 m |
3.58 m |
2.92 m x 3.58 m |
|
Second Level |
Bathroom |
|
|
Measurements not available |
|
Main Level |
Living Room |
3.89 m |
3.28 m |
3.89 m x 3.28 m |
|
Main Level |
Dining Room |
4.11 m |
2.59 m |
4.11 m x 2.59 m |
|
Main Level |
Kitchen |
4.11 m |
2.9 m |
4.11 m x 2.9 m |
|
Main Level |
Primary Bedroom |
4.67 m |
3.35 m |
4.67 m x 3.35 m |
|
Main Level |
Bathroom |
|
|
Measurements not available |
|
Main Level |
Bathroom |
|
|
Measurements not available |
Utilities
|
Cable
|
Available |
|
Sewer
|
Installed |

































