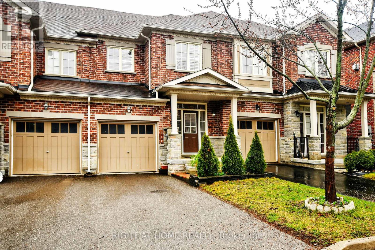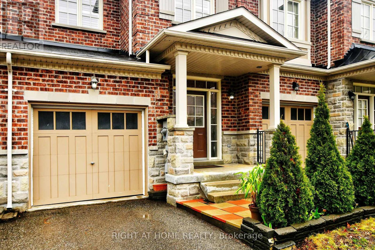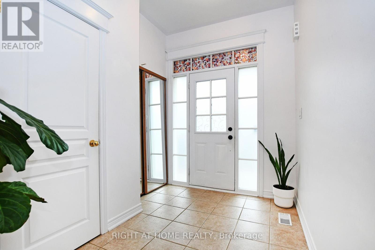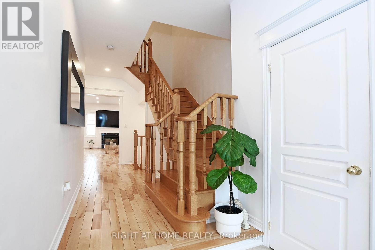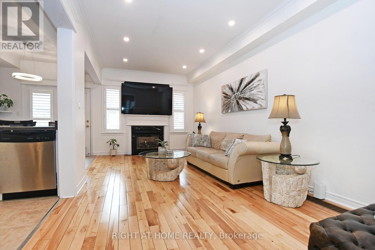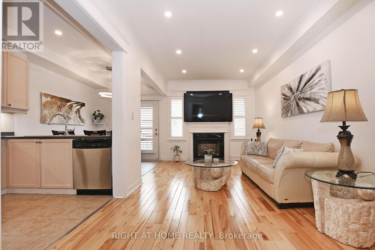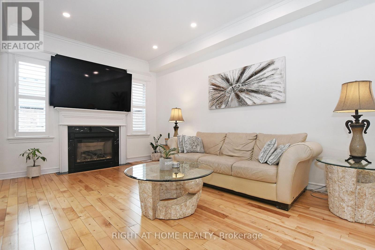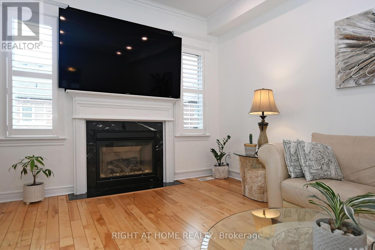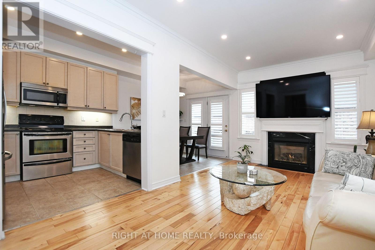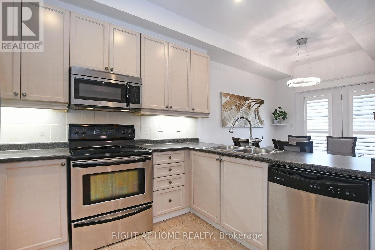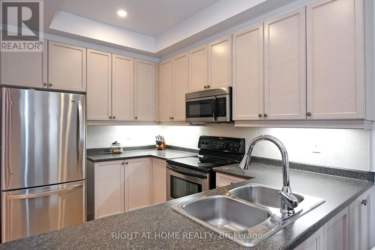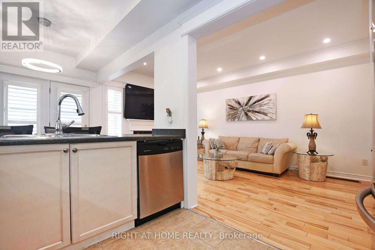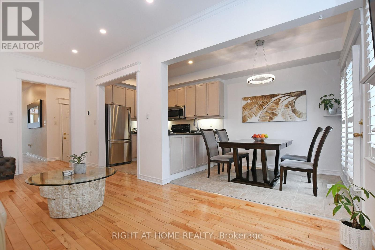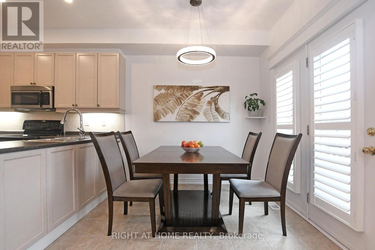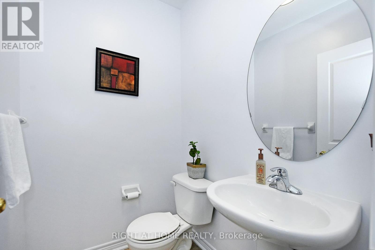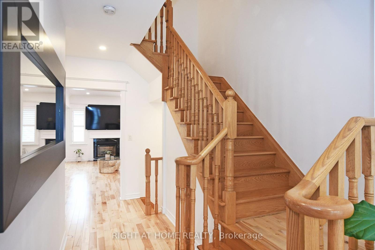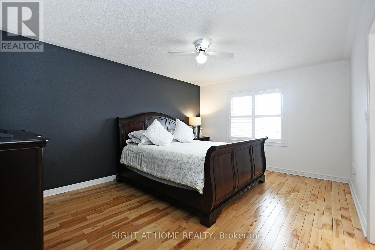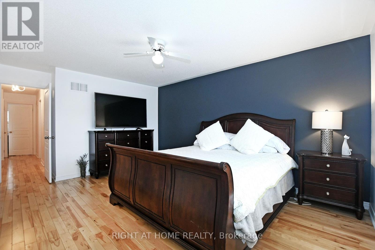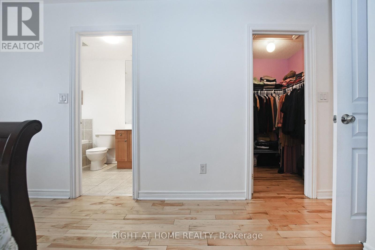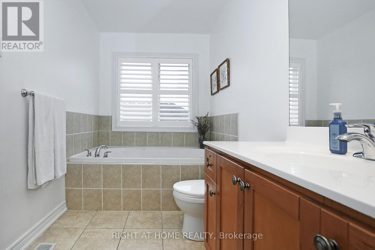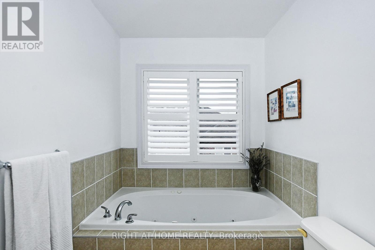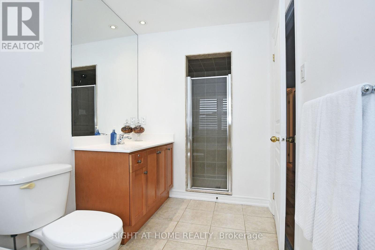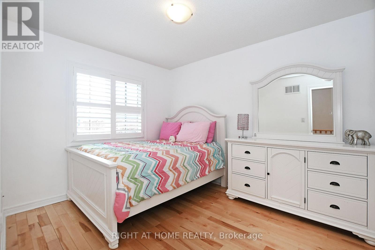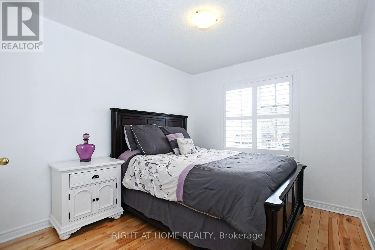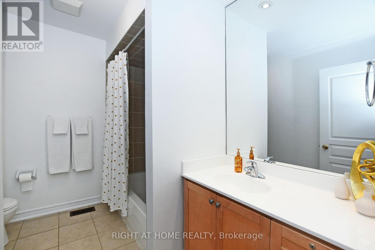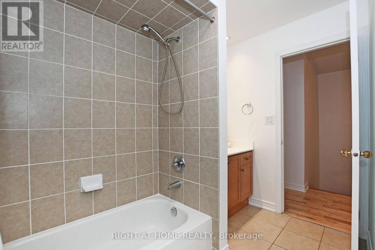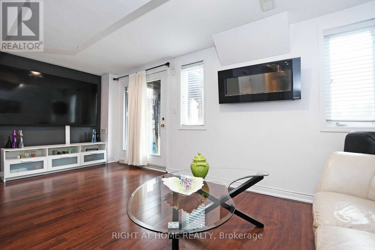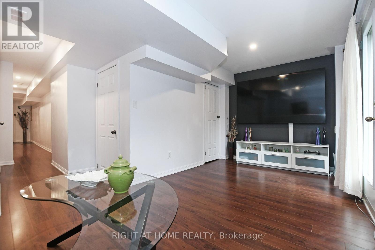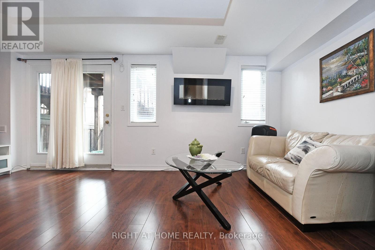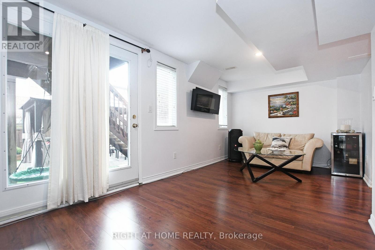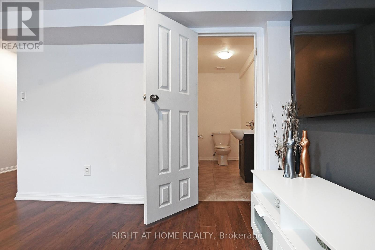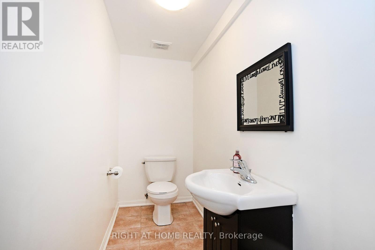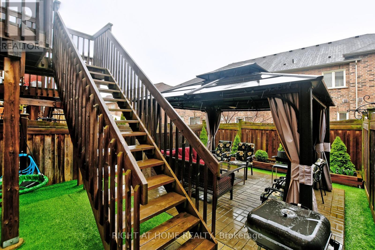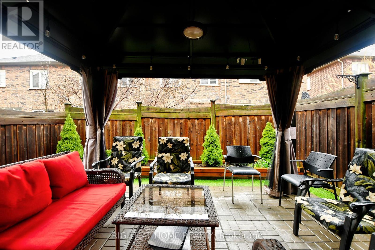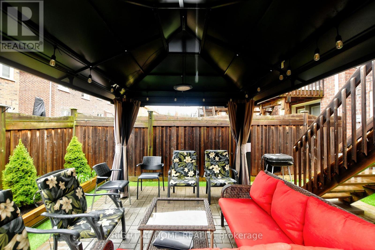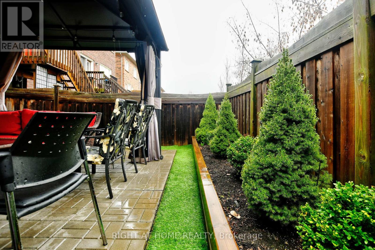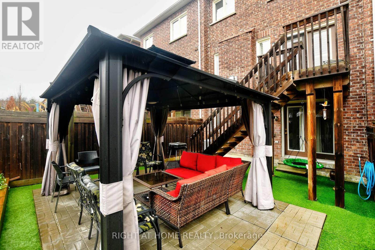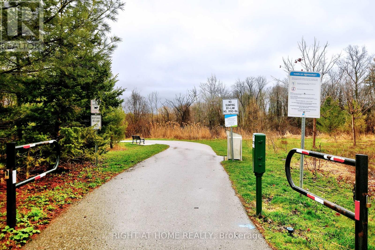3 Bedroom
4 Bathroom
Fireplace
Central Air Conditioning
Forced Air
$938,800
Fabulous townhome located in high demand enclave of homes surrounded by greenspace and walking trails! Highlights include, spacious Living Room with gas fireplace, pot lights & crown molding. Family-sized Dining Room with walkout to deck. Charming Kitchen with attractive cabinets, pot lights & stainless-steel appliances. Large Primary Bedroom with walk-in closet & 4 piece Ensuite with soaker tub & separate shower. Superbly finished basement with Recreation Room, washroom and a walkout to a fantastic beautifully landscaped rear yard. Neutral decor. Move in condition. A must-see home! **** EXTRAS **** Direct interior access from garage. 2 car driveway parking - no sidewalk. Covered front sitting porch. Maintenance free artificial turf in rear yard. (id:27910)
Property Details
|
MLS® Number
|
N8233640 |
|
Property Type
|
Single Family |
|
Community Name
|
Summerhill Estates |
|
Amenities Near By
|
Public Transit |
|
Features
|
Wooded Area, Conservation/green Belt |
|
Parking Space Total
|
3 |
Building
|
Bathroom Total
|
4 |
|
Bedrooms Above Ground
|
3 |
|
Bedrooms Total
|
3 |
|
Basement Development
|
Finished |
|
Basement Features
|
Walk Out |
|
Basement Type
|
N/a (finished) |
|
Construction Style Attachment
|
Attached |
|
Cooling Type
|
Central Air Conditioning |
|
Exterior Finish
|
Brick |
|
Fireplace Present
|
Yes |
|
Heating Fuel
|
Natural Gas |
|
Heating Type
|
Forced Air |
|
Stories Total
|
2 |
|
Type
|
Row / Townhouse |
Parking
Land
|
Acreage
|
No |
|
Land Amenities
|
Public Transit |
|
Size Irregular
|
19.98 X 90.22 Ft |
|
Size Total Text
|
19.98 X 90.22 Ft |
Rooms
| Level |
Type |
Length |
Width |
Dimensions |
|
Second Level |
Primary Bedroom |
5.47 m |
3.72 m |
5.47 m x 3.72 m |
|
Second Level |
Bedroom 2 |
3.36 m |
2.72 m |
3.36 m x 2.72 m |
|
Second Level |
Bedroom 3 |
3.15 m |
2.87 m |
3.15 m x 2.87 m |
|
Basement |
Recreational, Games Room |
5.63 m |
2.7 m |
5.63 m x 2.7 m |
|
Main Level |
Living Room |
5.75 m |
3.25 m |
5.75 m x 3.25 m |
|
Main Level |
Dining Room |
2.7 m |
2.4 m |
2.7 m x 2.4 m |
|
Main Level |
Kitchen |
3.1 m |
2.4 m |
3.1 m x 2.4 m |

