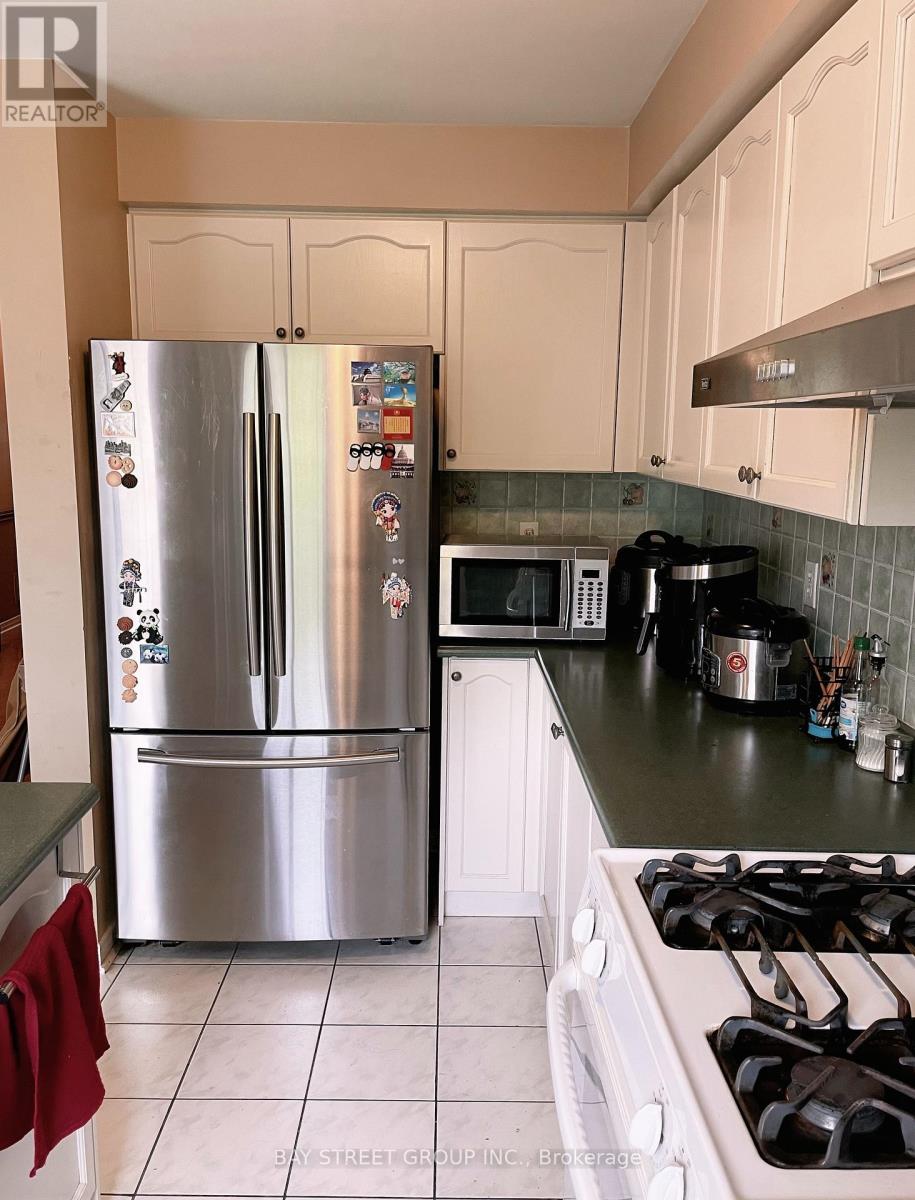3 Bedroom
3 Bathroom
Central Air Conditioning
Forced Air
$3,500 Monthly
Backing Onto A Park!! Rare -Find! Lovely Well Maintained 3 Bdrm Freedhold Townhouse. Situated On A Quiet & Family Friendly Neighbourhood. Main Fl. Offers Open Concept With Hardwood Floor. Close To All Amenities And Shopping.In Living Room. Spacious Eat-In Kitchen, W/O To Beautiful Backyard With Over Sized Deck. Upper Level Offers 3 Spacious Bdrms,Master Br With 4Pc Ensuite & W/I Closet. Finished Basement With Rec Room, Den. Steps To GO, Qew, Schools, Parks And Trails. **** EXTRAS **** Tenant Pays Rent+Utilities +Hwt Tankless Rental ($49.83+HST) (id:27910)
Property Details
|
MLS® Number
|
W8400548 |
|
Property Type
|
Single Family |
|
Community Name
|
Shoreacres |
|
Features
|
In Suite Laundry |
|
Parking Space Total
|
3 |
Building
|
Bathroom Total
|
3 |
|
Bedrooms Above Ground
|
3 |
|
Bedrooms Total
|
3 |
|
Appliances
|
Dryer, Refrigerator |
|
Basement Development
|
Finished |
|
Basement Type
|
N/a (finished) |
|
Construction Style Attachment
|
Attached |
|
Cooling Type
|
Central Air Conditioning |
|
Exterior Finish
|
Brick |
|
Foundation Type
|
Brick |
|
Heating Fuel
|
Natural Gas |
|
Heating Type
|
Forced Air |
|
Stories Total
|
2 |
|
Type
|
Row / Townhouse |
|
Utility Water
|
Municipal Water |
Parking
Land
|
Acreage
|
No |
|
Sewer
|
Sanitary Sewer |
|
Size Irregular
|
18.04 X 125.88 Ft |
|
Size Total Text
|
18.04 X 125.88 Ft |
Rooms
| Level |
Type |
Length |
Width |
Dimensions |
|
Second Level |
Primary Bedroom |
5.1 m |
3.6 m |
5.1 m x 3.6 m |
|
Second Level |
Bedroom 2 |
4.4 m |
2.7 m |
4.4 m x 2.7 m |
|
Second Level |
Bedroom 3 |
4 m |
2.9 m |
4 m x 2.9 m |
|
Basement |
Recreational, Games Room |
5.8 m |
2.5 m |
5.8 m x 2.5 m |
|
Basement |
Den |
2.95 m |
2.5 m |
2.95 m x 2.5 m |
|
Main Level |
Living Room |
2.5 m |
4 m |
2.5 m x 4 m |
|
Main Level |
Dining Room |
3.3 m |
2.5 m |
3.3 m x 2.5 m |
|
Main Level |
Kitchen |
2.5 m |
4.2 m |
2.5 m x 4.2 m |






















