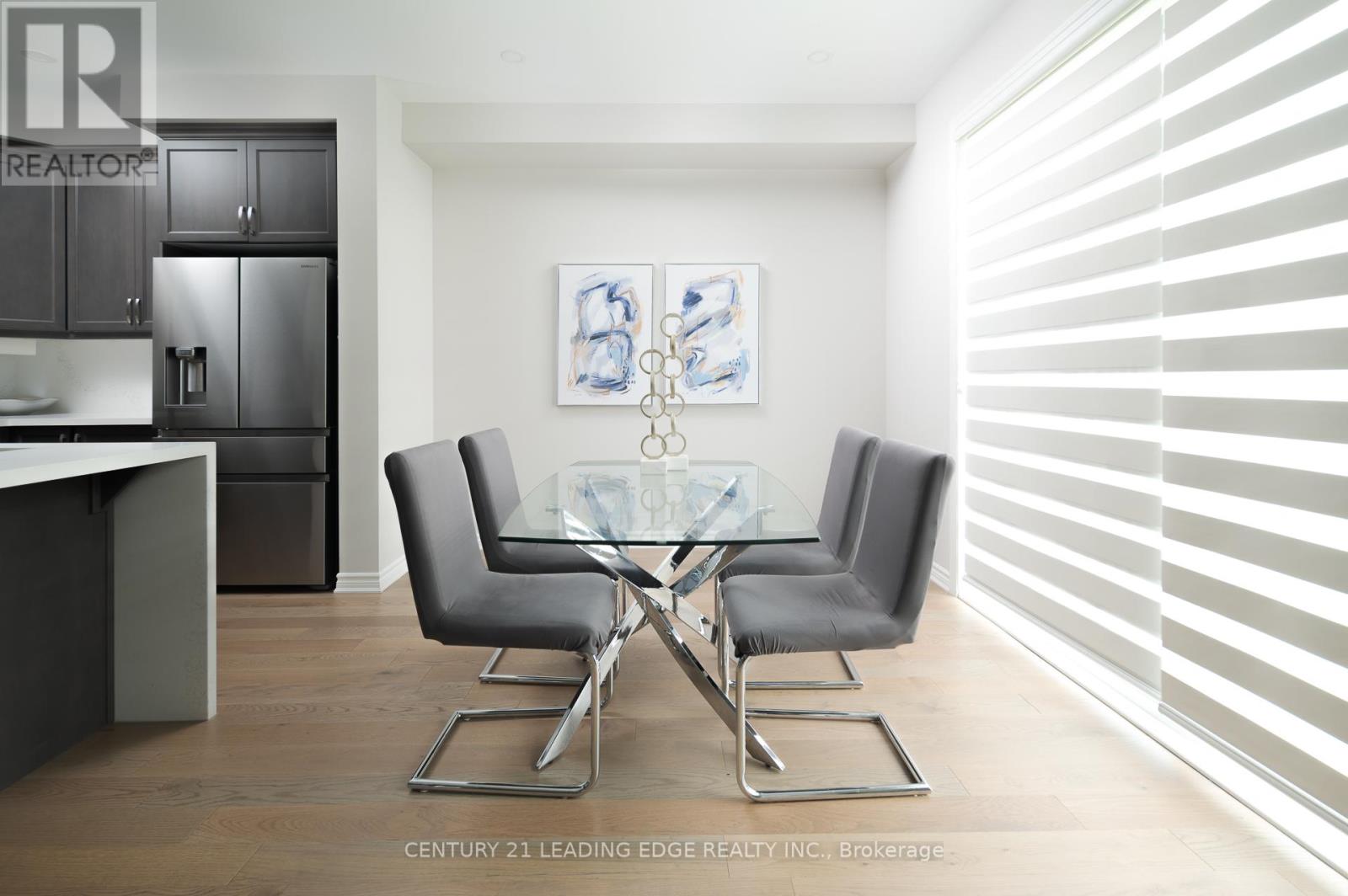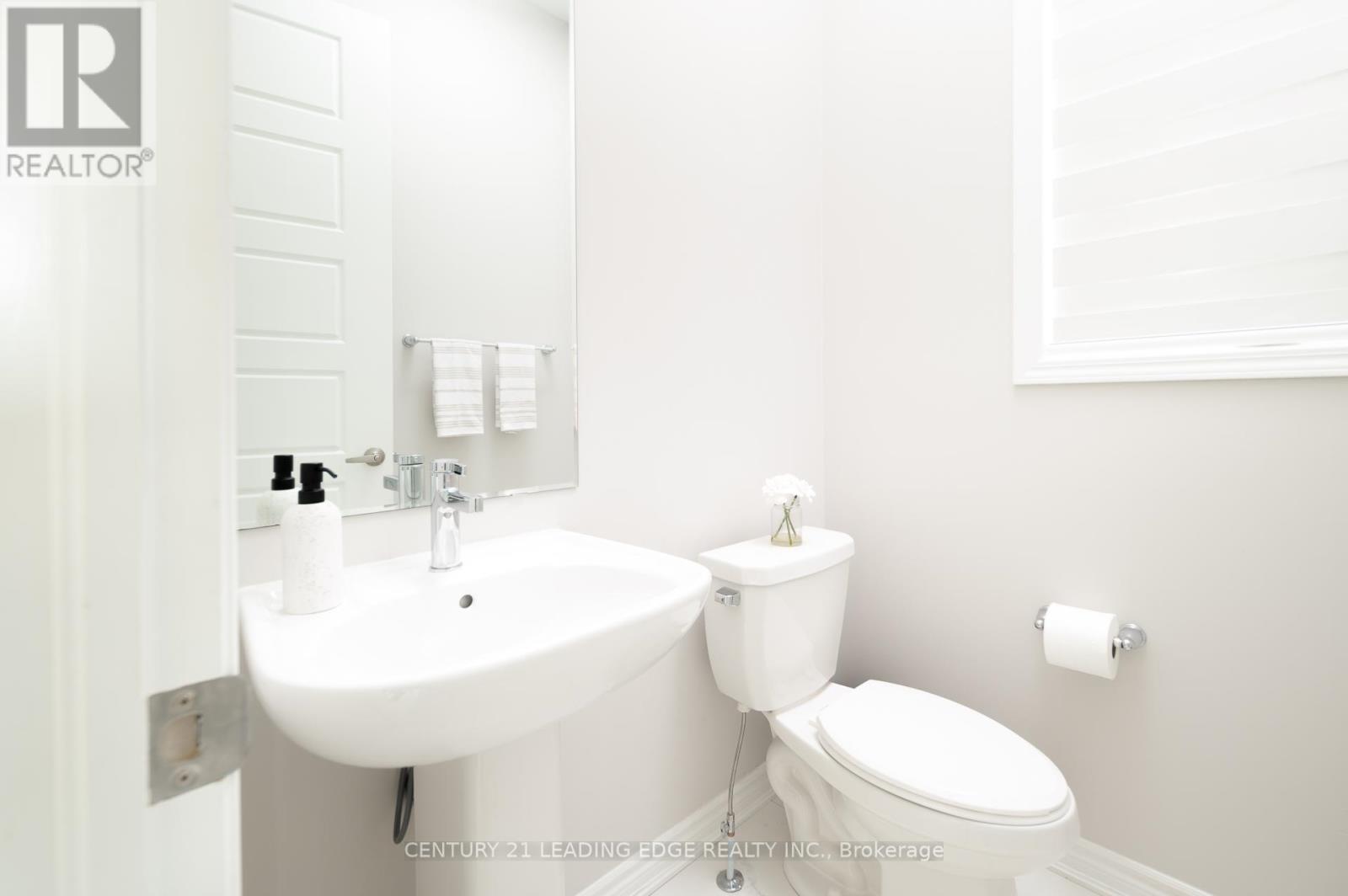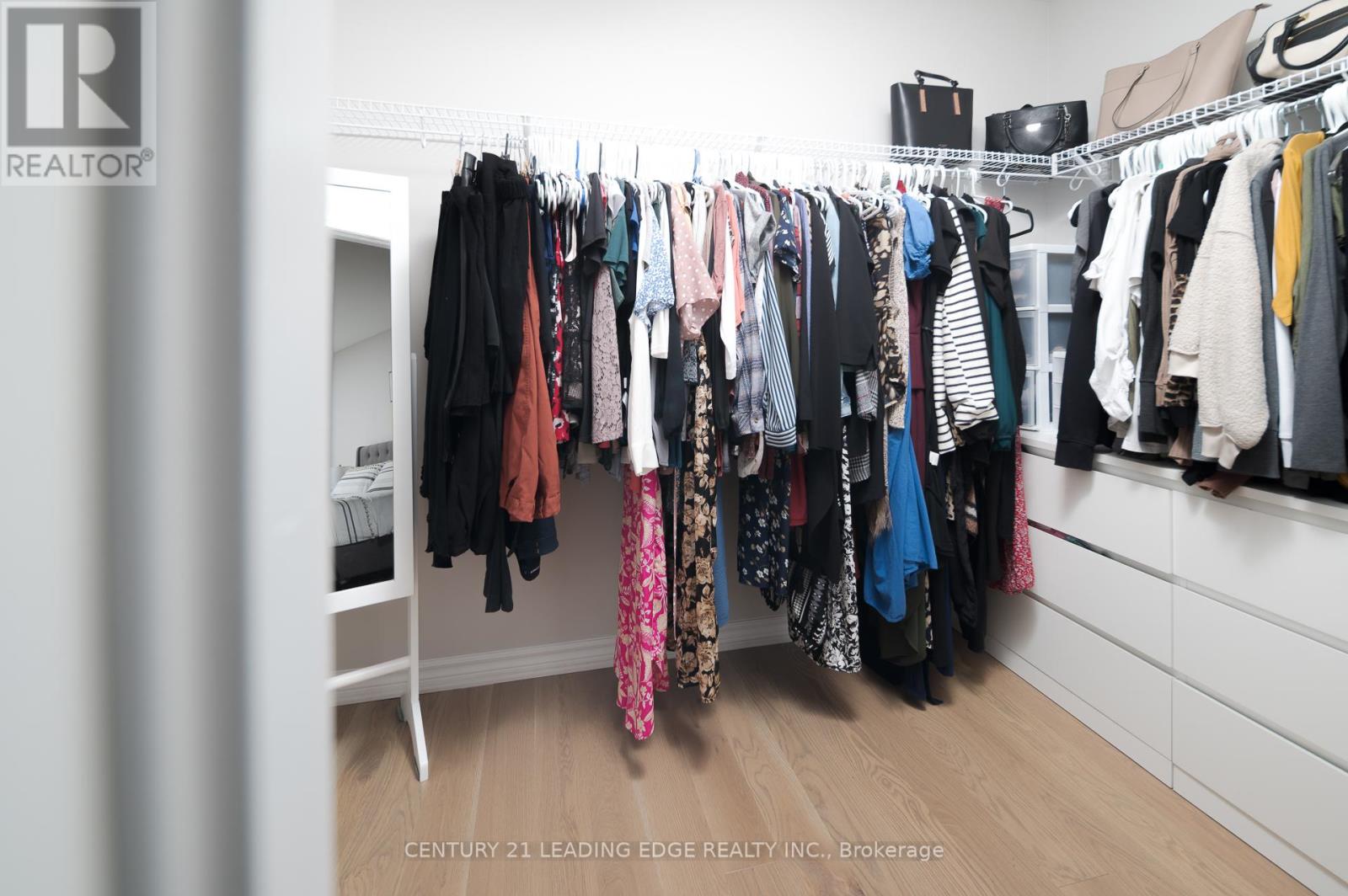441 Boyd Lane Milton, Ontario L9E 1X2
$5,650 Monthly
Showstopper, Incredibly Gorgeous; Turn Key Designer Home Located In Milton's Most Desired Newest Community; This Home Is Sure To Exceed Your Expectations With Many Custom Features And Upgrades; Perfect Layout - 4 Bedrooms 4 Baths; Outstanding Kitchen With Lots Of Cupboard/Pantry Space, Quartz Counters, High End S/S Appliances. 9' Smooth Ceilings On Main Floor, 8' On Second; Second Floor Offers Upgraded Hardwood Floors, Every Bedroom With Access To Washroom & 2nd Floor Convenient Laundry. Large Primary Bedroom Ensuite & 2 Large Walk-In Closet. Numerous Pot Lights;++Over 50K In Upgrades . Blank Canvas Basement Ready For Your Vision And Creativity With Large Size Windows/Rough-Ins - Must See! **** EXTRAS **** Fridge, Stove, dishwasher, washer, dryer, electrical light fixtures, window covering , garage door opener. (id:27910)
Property Details
| MLS® Number | W8400272 |
| Property Type | Single Family |
| Community Name | Walker |
| Amenities Near By | Hospital, Park, Place Of Worship, Public Transit, Schools |
| Community Features | School Bus |
| Parking Space Total | 2 |
Building
| Bathroom Total | 4 |
| Bedrooms Above Ground | 4 |
| Bedrooms Total | 4 |
| Basement Type | Full |
| Construction Style Attachment | Detached |
| Cooling Type | Central Air Conditioning |
| Exterior Finish | Brick, Concrete |
| Fireplace Present | Yes |
| Foundation Type | Unknown |
| Heating Fuel | Natural Gas |
| Heating Type | Forced Air |
| Stories Total | 2 |
| Type | House |
| Utility Water | Municipal Water |
Parking
| Attached Garage |
Land
| Acreage | No |
| Land Amenities | Hospital, Park, Place Of Worship, Public Transit, Schools |
| Sewer | Sanitary Sewer |
| Size Irregular | 36.15 X 88.74 Ft |
| Size Total Text | 36.15 X 88.74 Ft|under 1/2 Acre |
Rooms
| Level | Type | Length | Width | Dimensions |
|---|---|---|---|---|
| Main Level | Dining Room | 3.96 m | 3.96 m | 3.96 m x 3.96 m |
| Main Level | Great Room | 3.96 m | 3.96 m | 3.96 m x 3.96 m |
| Main Level | Eating Area | 4.51 m | 3.1 m | 4.51 m x 3.1 m |
| Main Level | Kitchen | 4.51 m | 2.7 m | 4.51 m x 2.7 m |
| Upper Level | Primary Bedroom | 4.7 m | 5 m | 4.7 m x 5 m |
| Upper Level | Bedroom 2 | 3.9 m | 4.3 m | 3.9 m x 4.3 m |
| Upper Level | Bedroom 3 | 3.1 m | 3.8 m | 3.1 m x 3.8 m |
| Upper Level | Bedroom 4 | 3.1 m | 4.1 m | 3.1 m x 4.1 m |
Utilities
| Cable | Available |
| Sewer | Installed |







































