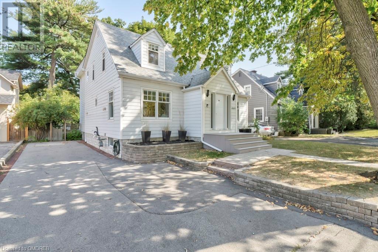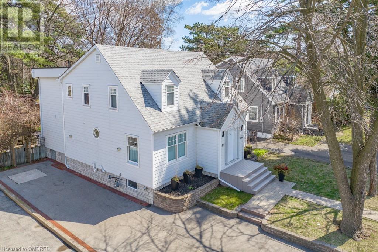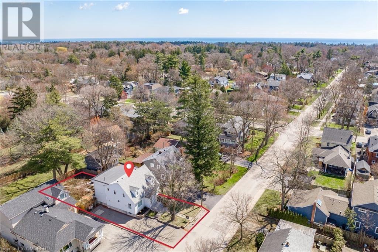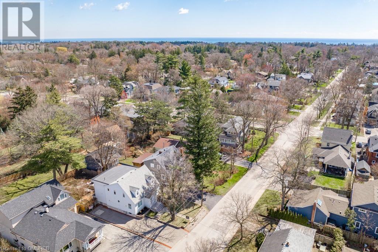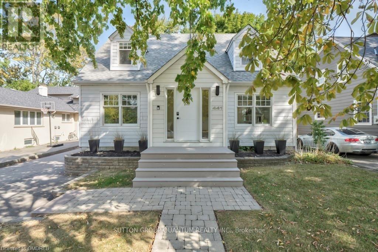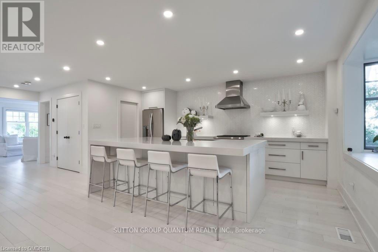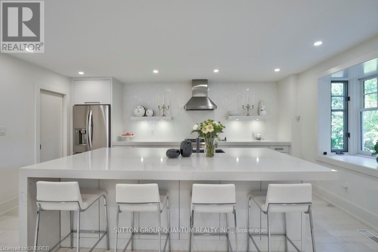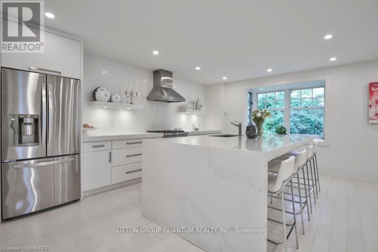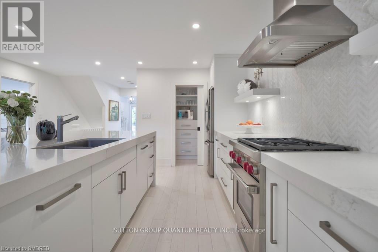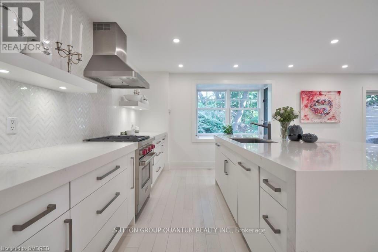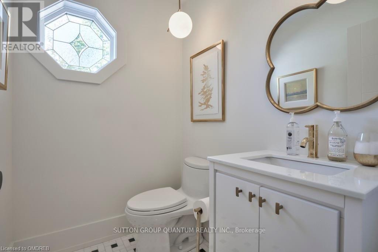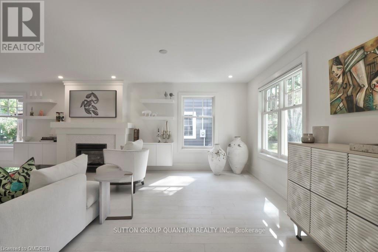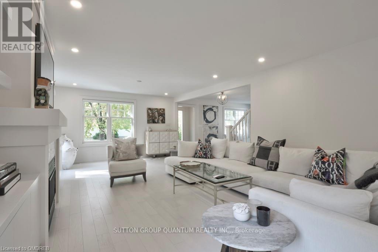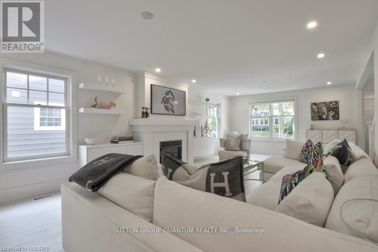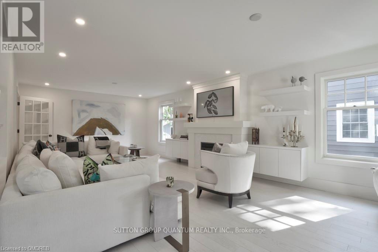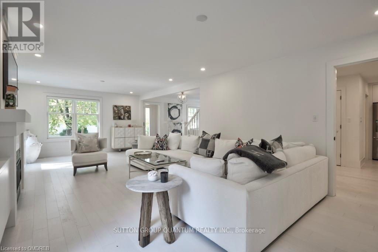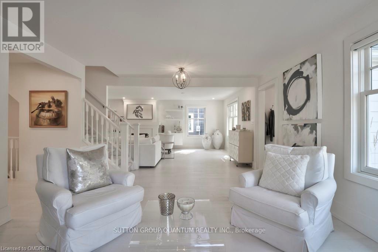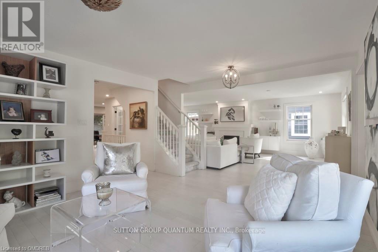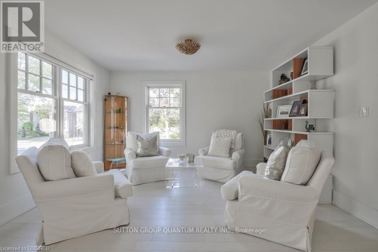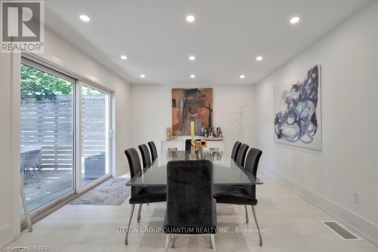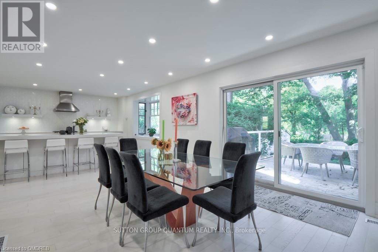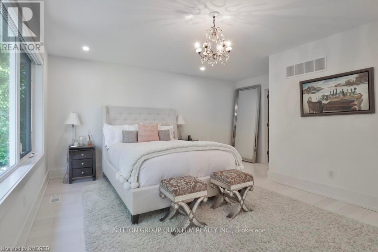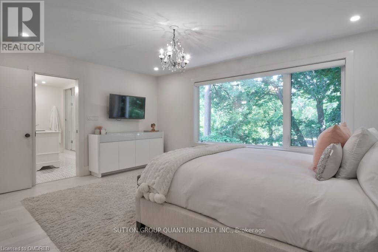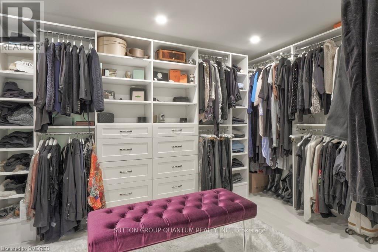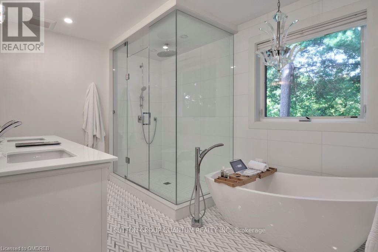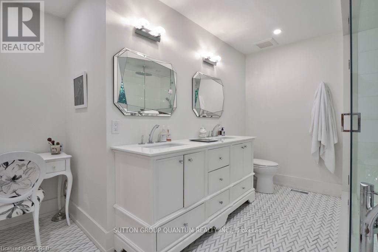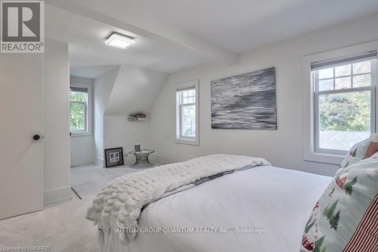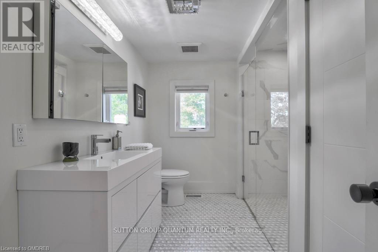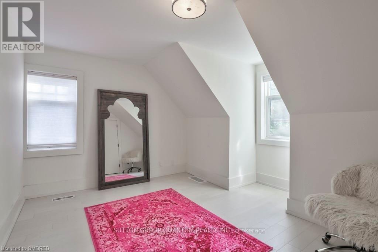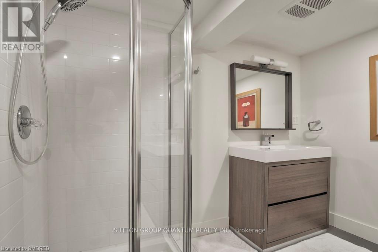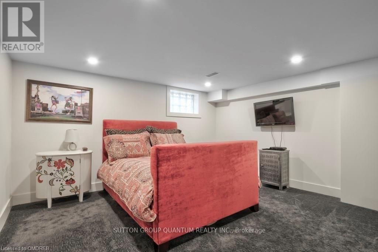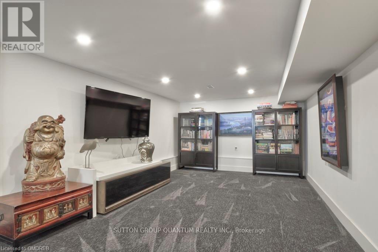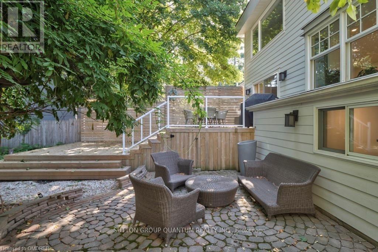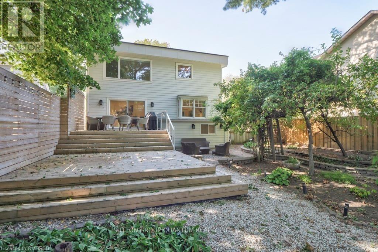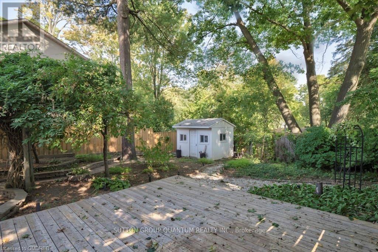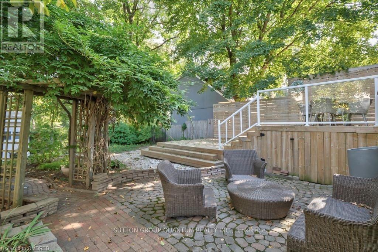4 Bedroom
4 Bathroom
3854
2 Level
Fireplace
Central Air Conditioning
Forced Air
Landscaped
$2,498,000
Completely renovated, this two-storey home is perfectly located in the Old Oakville community. Offering 3,800 sq. ft. + of total living space, pride of ownership is evident throughout. Large windows offer abundance of natural light & white finishes throughout create unique & inviting spaces. Fabulous location, within walking distance to shopping, transportation, schools, parks, & major highways. Custom kitchen features a walk-in pantry, SS appliances & large island w/seating. Open concept floorplan allows for interesting arrangements of furniture & options for living spaces. Gas fp and built-ins in main living area. 2nd floor principal bdrm overlooks fabulous backyard & gardens. Oversized W/I closet and 5-piece Ensuite. Two more spacious bdrms and large main bath on 2nd. Lower level offers additional living space w/ separate entrance perfect for extended family or future tenant. Brand New Furnace 2024. Private backyard will not disappoint w/ two-tiered decking, perennial gardens, and landscaped walkways. (id:27910)
Property Details
|
MLS® Number
|
40550181 |
|
Property Type
|
Single Family |
|
Amenities Near By
|
Park, Place Of Worship, Playground, Schools, Shopping |
|
Equipment Type
|
Water Heater |
|
Features
|
Conservation/green Belt, Paved Driveway |
|
Parking Space Total
|
5 |
|
Rental Equipment Type
|
Water Heater |
Building
|
Bathroom Total
|
4 |
|
Bedrooms Above Ground
|
3 |
|
Bedrooms Below Ground
|
1 |
|
Bedrooms Total
|
4 |
|
Appliances
|
Dishwasher, Dryer, Refrigerator, Washer, Gas Stove(s), Hood Fan, Window Coverings |
|
Architectural Style
|
2 Level |
|
Basement Development
|
Finished |
|
Basement Type
|
Full (finished) |
|
Constructed Date
|
1952 |
|
Construction Style Attachment
|
Detached |
|
Cooling Type
|
Central Air Conditioning |
|
Exterior Finish
|
Other |
|
Fire Protection
|
Smoke Detectors, Alarm System |
|
Fireplace Present
|
Yes |
|
Fireplace Total
|
1 |
|
Half Bath Total
|
1 |
|
Heating Fuel
|
Natural Gas |
|
Heating Type
|
Forced Air |
|
Stories Total
|
2 |
|
Size Interior
|
3854 |
|
Type
|
House |
|
Utility Water
|
Municipal Water |
Land
|
Acreage
|
No |
|
Land Amenities
|
Park, Place Of Worship, Playground, Schools, Shopping |
|
Landscape Features
|
Landscaped |
|
Sewer
|
Municipal Sewage System |
|
Size Depth
|
125 Ft |
|
Size Frontage
|
50 Ft |
|
Size Total Text
|
Under 1/2 Acre |
|
Zoning Description
|
Rl5-0 |
Rooms
| Level |
Type |
Length |
Width |
Dimensions |
|
Second Level |
3pc Bathroom |
|
|
Measurements not available |
|
Second Level |
Full Bathroom |
|
|
Measurements not available |
|
Second Level |
Other |
|
|
13'11'' x 9'3'' |
|
Second Level |
Bedroom |
|
|
13'11'' x 9'3'' |
|
Second Level |
Bedroom |
|
|
17'7'' x 10'11'' |
|
Second Level |
Primary Bedroom |
|
|
16'11'' x 12'6'' |
|
Basement |
3pc Bathroom |
|
|
Measurements not available |
|
Basement |
Laundry Room |
|
|
16'9'' x 10'8'' |
|
Basement |
Bedroom |
|
|
13'3'' x 13'2'' |
|
Basement |
Media |
|
|
23'2'' x 11'6'' |
|
Basement |
Recreation Room |
|
|
19'9'' x 9'6'' |
|
Main Level |
2pc Bathroom |
|
|
Measurements not available |
|
Main Level |
Family Room |
|
|
13'7'' x 12'1'' |
|
Main Level |
Pantry |
|
|
6'1'' x 3'6'' |
|
Main Level |
Dining Room |
|
|
13'4'' x 10'2'' |
|
Main Level |
Kitchen |
|
|
16'10'' x 10'7'' |
|
Main Level |
Living Room |
|
|
27'1'' x 13'11'' |
|
Main Level |
Foyer |
|
|
8'0'' x 4'10'' |

