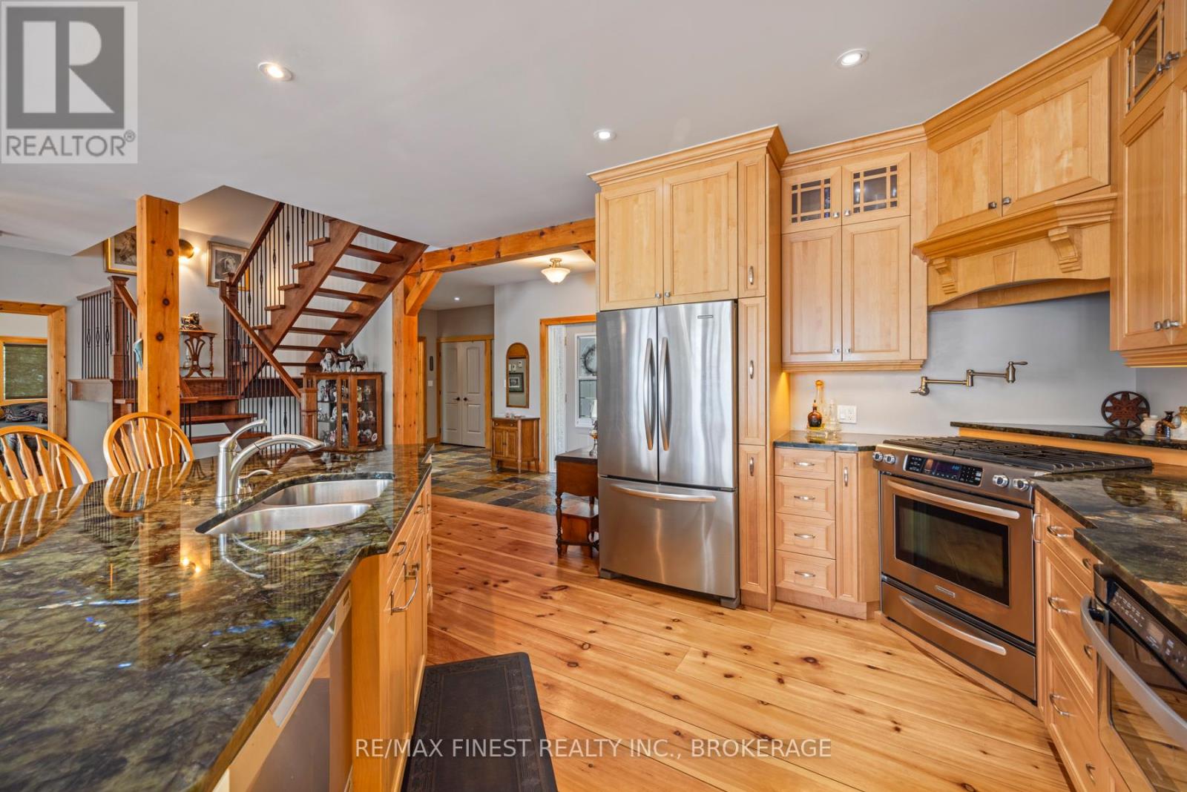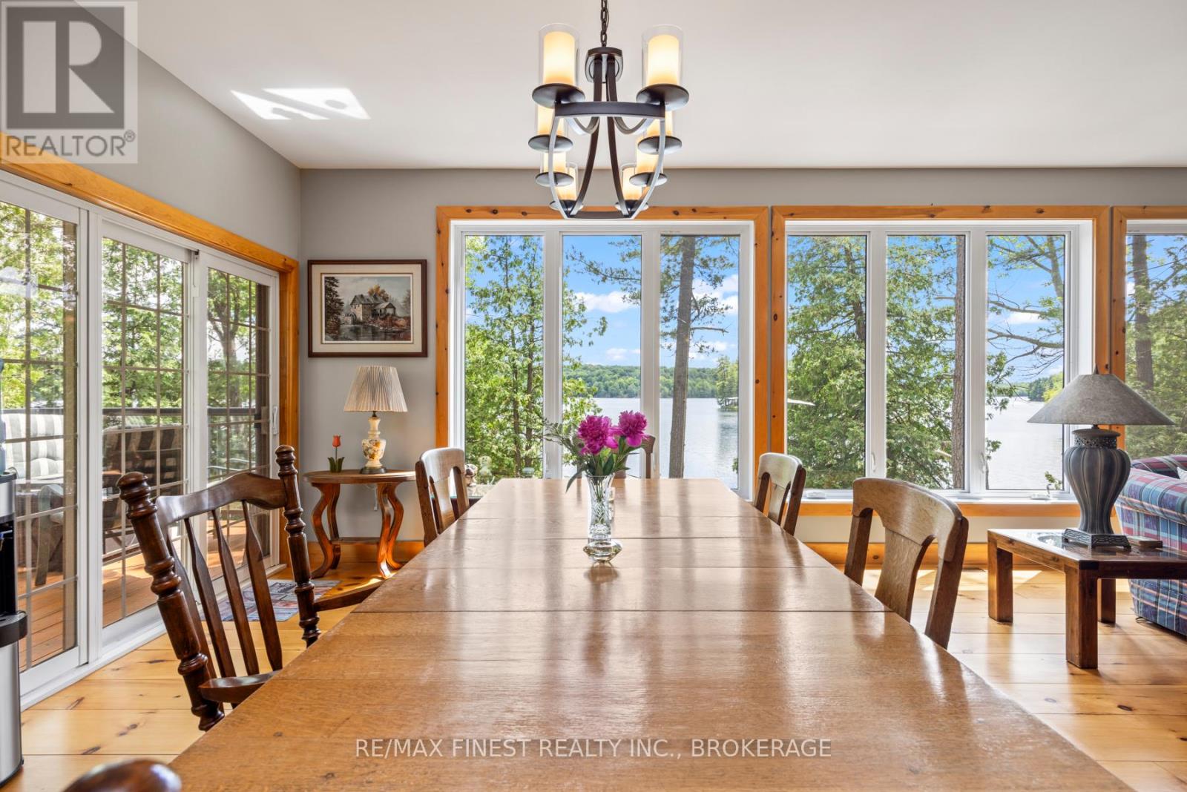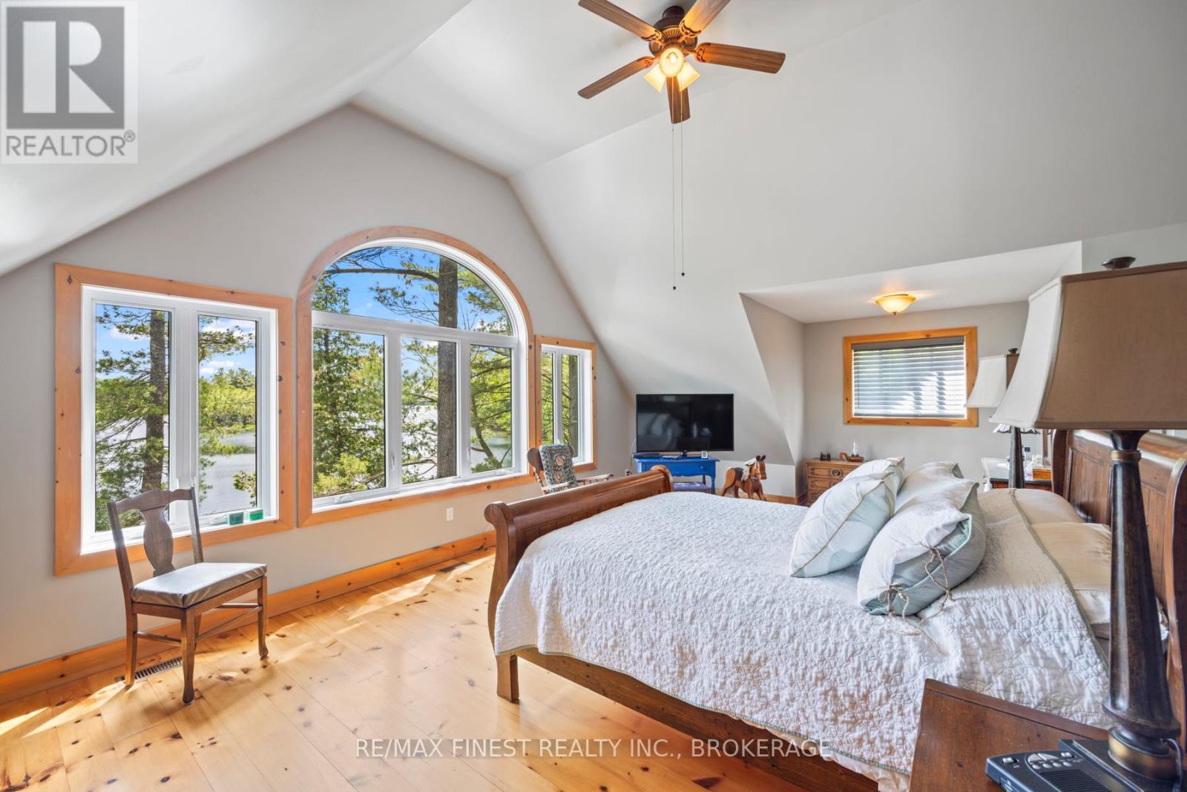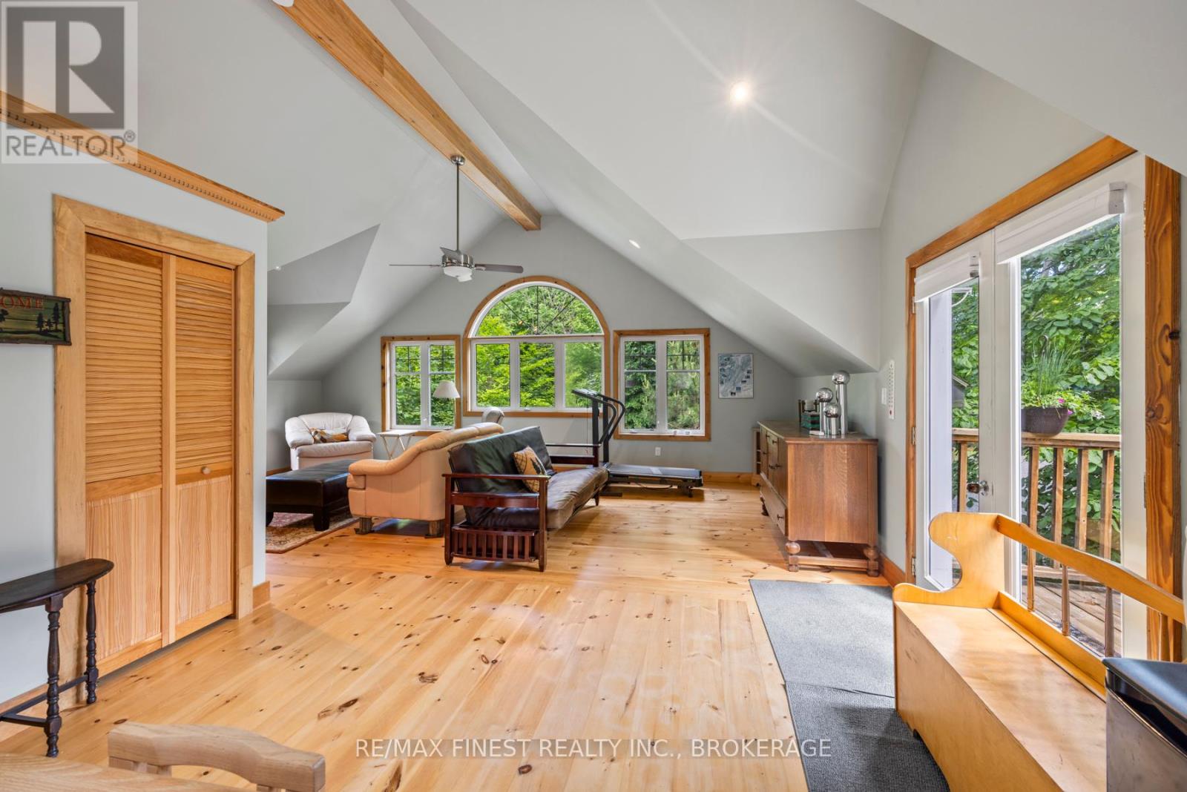4 Bedroom
2 Bathroom
2,000 - 2,500 ft2
Fireplace
Central Air Conditioning
Forced Air
Waterfront
Acreage
$2,499,900
Nestled on 3 acres, 30 min north of Kingston, 15 min south of Westport, sits your 12 year old, custom dream home on 200 ft of clean and deep waterfront on Buck Lake. The details in this home are second to none, right from the landscaping to the self-contained guest house above the oversized garage. The main house boasts floor to ceiling windows to give you the most serene panorama views on 2 levels. You're welcomed by heated floors in the grand foyer and a completely open concept main floor - custom Corelle kitchen, featuring Madagascar Blue granite countertops, an incredible amount of storage, gas range, huge island with built in Fisher Paykel dishwasher; cozy living room around the fireplace (Pacific Energy) and dining space for the entire family - the pine floors are wood from the property . A primary bedroom on the main floor, with its own deck and direct access to the full bathroom with heated floor. Upstairs is a retreat in itself - currently used as the primary suite, you will never get sick of waking up to this view - full bathroom with walk-in shower and did I mention that every closet in the house features its own lighting? The guest house can be accessed by the walkway from the main house and features a kitchenette, living room, bedroom and 2-piece bath - perfect for your guests to have their own space. There is no shortage of flora and fauna on this lot - up behind the property, you'll find even more space, great for tents or maybe a bunkie in the future. Now, the best for last - this type of level waterfront is a Unicorn on Buck Lake, complete with the necessities - docks, tiki bar, boat port and either jump off the dock into 20 ft deep water OR walk in and wade on the beach side of this quiet Bay. Did I mention the boats come with this beautiful home? You literally just need to move in and enjoy paradise. For a full list of inclusions and specifications, contact us directly. (id:28469)
Property Details
|
MLS® Number
|
X11884728 |
|
Property Type
|
Single Family |
|
Community Name
|
Frontenac South |
|
Features
|
Wooded Area, Irregular Lot Size, Flat Site, Lighting, Paved Yard, Guest Suite |
|
Parking Space Total
|
16 |
|
Structure
|
Deck, Shed, Dock |
|
View Type
|
Lake View, Direct Water View |
|
Water Front Type
|
Waterfront |
Building
|
Bathroom Total
|
2 |
|
Bedrooms Above Ground
|
4 |
|
Bedrooms Total
|
4 |
|
Amenities
|
Fireplace(s) |
|
Appliances
|
Water Heater, Central Vacuum, Garage Door Opener Remote(s), Dishwasher, Dryer, Garage Door Opener, Microwave, Range, Refrigerator, Stove, Washer |
|
Basement Type
|
Crawl Space |
|
Construction Style Attachment
|
Detached |
|
Cooling Type
|
Central Air Conditioning |
|
Exterior Finish
|
Concrete |
|
Fireplace Present
|
Yes |
|
Fireplace Total
|
1 |
|
Foundation Type
|
Stone, Poured Concrete |
|
Heating Fuel
|
Propane |
|
Heating Type
|
Forced Air |
|
Stories Total
|
2 |
|
Size Interior
|
2,000 - 2,500 Ft2 |
|
Type
|
House |
|
Utility Power
|
Generator |
Parking
Land
|
Access Type
|
Year-round Access, Private Docking |
|
Acreage
|
Yes |
|
Sewer
|
Septic System |
|
Size Depth
|
255 Ft |
|
Size Frontage
|
199 Ft |
|
Size Irregular
|
199 X 255 Ft |
|
Size Total Text
|
199 X 255 Ft|2 - 4.99 Acres |
|
Zoning Description
|
Rs |
Rooms
| Level |
Type |
Length |
Width |
Dimensions |
|
Second Level |
Primary Bedroom |
8.19 m |
7.04 m |
8.19 m x 7.04 m |
|
Second Level |
Bathroom |
3.2 m |
2.77 m |
3.2 m x 2.77 m |
|
Second Level |
Bedroom |
8.04 m |
3.75 m |
8.04 m x 3.75 m |
|
Main Level |
Office |
2.71 m |
3.38 m |
2.71 m x 3.38 m |
|
Main Level |
Kitchen |
8.87 m |
3 m |
8.87 m x 3 m |
|
Main Level |
Living Room |
5.6 m |
7.73 m |
5.6 m x 7.73 m |
|
Main Level |
Bedroom |
4.35 m |
3.62 m |
4.35 m x 3.62 m |
|
Main Level |
Bathroom |
4.32 m |
3.26 m |
4.32 m x 3.26 m |
|
Upper Level |
Bedroom |
3.35 m |
3.29 m |
3.35 m x 3.29 m |
|
Upper Level |
Bathroom |
0.97 m |
2.53 m |
0.97 m x 2.53 m |
|
Upper Level |
Living Room |
4.32 m |
7.31 m |
4.32 m x 7.31 m |
|
Upper Level |
Kitchen |
4.29 m |
3.69 m |
4.29 m x 3.69 m |










































