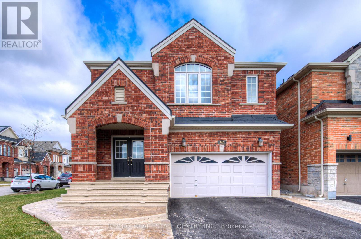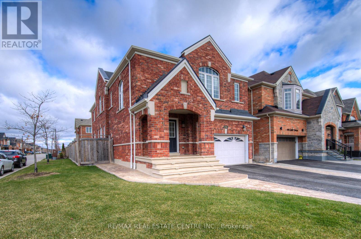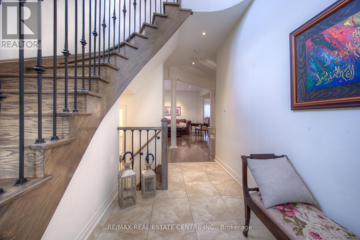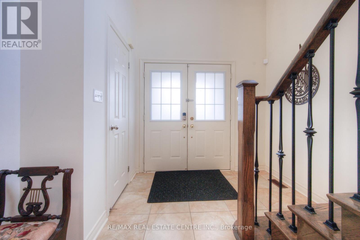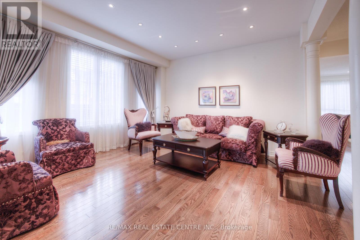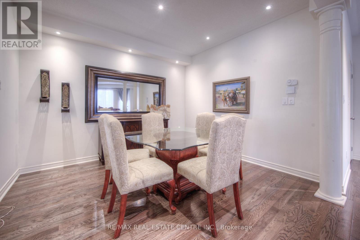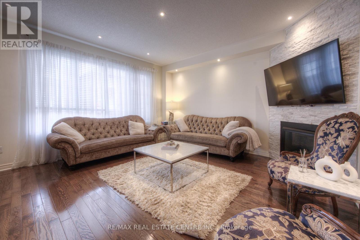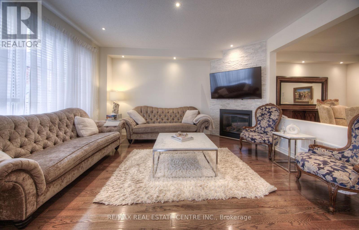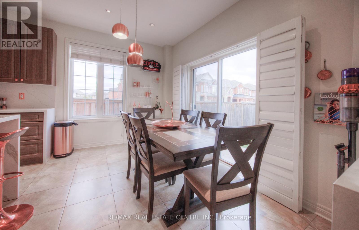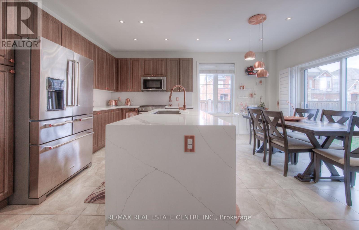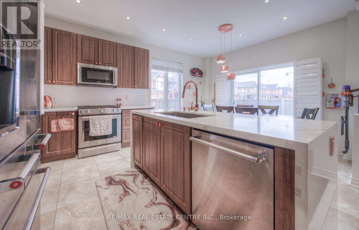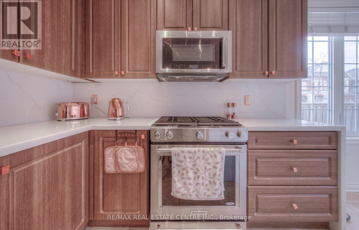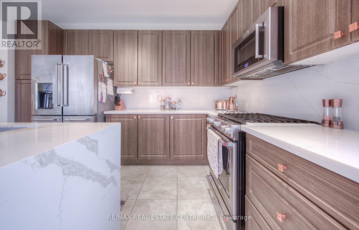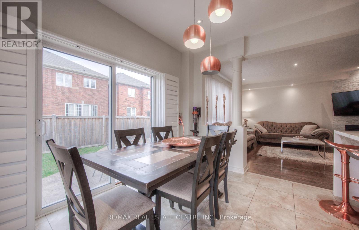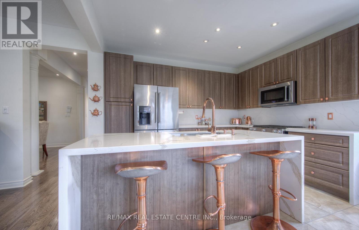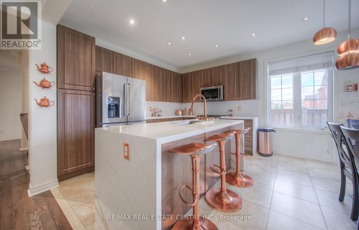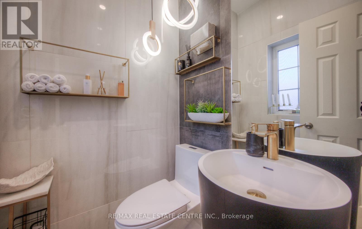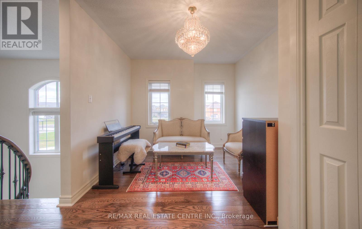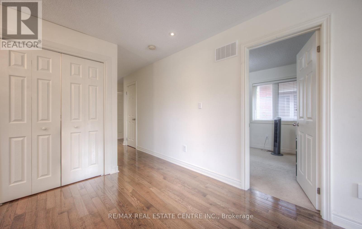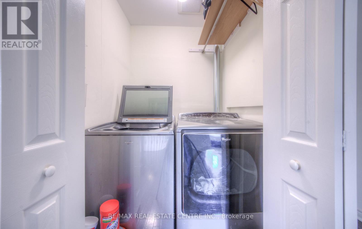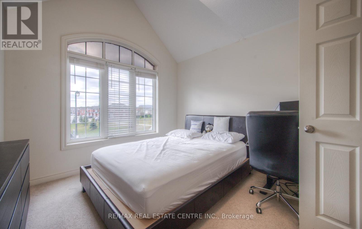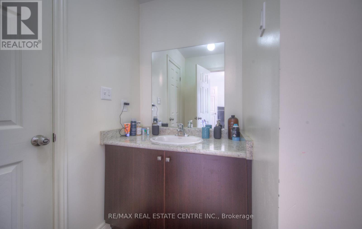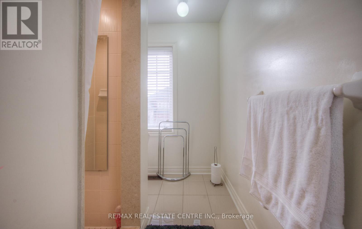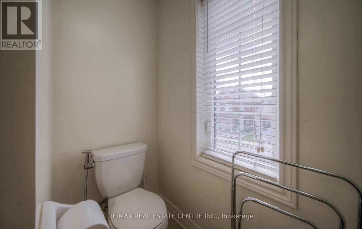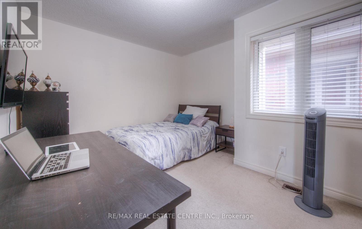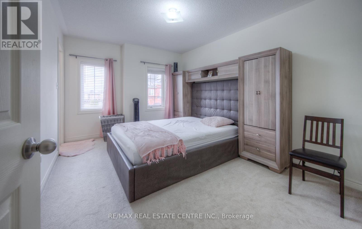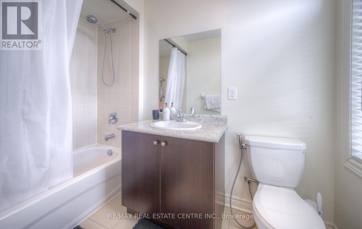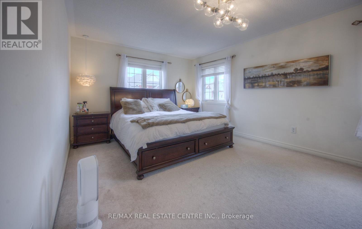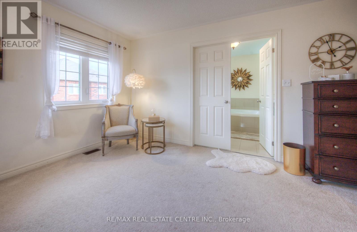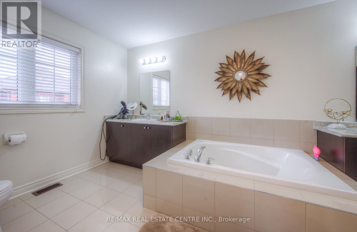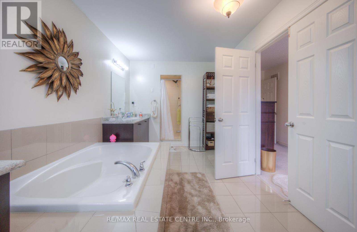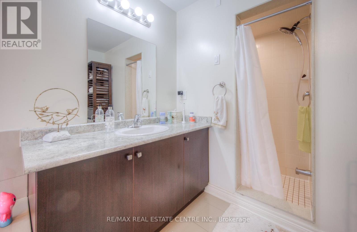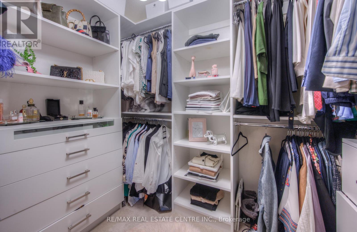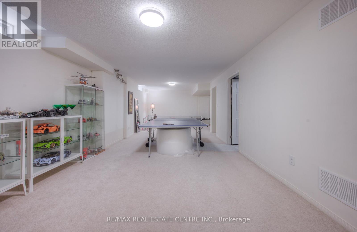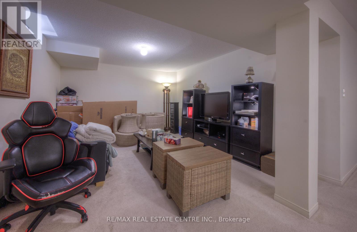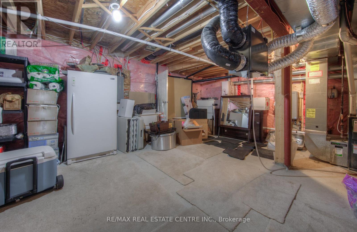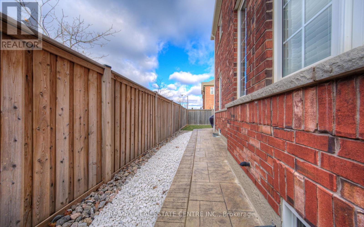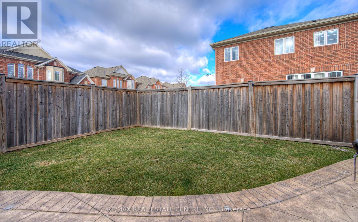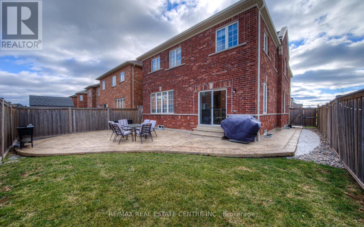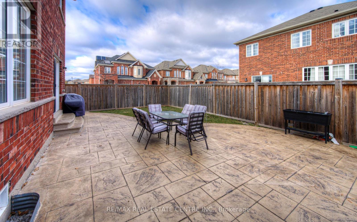4 Bedroom
4 Bathroom
Fireplace
Central Air Conditioning
Forced Air
$1,610,000
Wonderful Detach house with 4 bedrooms plus a den on the second floor,3.5 bathrooms,9 feet ceiling on the main floor, Hardwood floor on the main floor, and ceramic tiles in kitchen and breakfast area, Modern and upgraded Kitchen with red rose accessorily, Quartz countertops with Modern backsplash. Modern light fixtures, Spacious Family Room W/Gas Fireplace, upgraded bathroom, laundry on the second floor, Primary Bedroom W/5Pc Ensuite & Large Walk-In Closet with organizer, stamp concert in main and backyards, nice lighting outside **** EXTRAS **** Two Car Parking Garage, Automatic Garage Door Opener, (id:27910)
Property Details
|
MLS® Number
|
W8149422 |
|
Property Type
|
Single Family |
|
Community Name
|
Harrison |
|
Parking Space Total
|
4 |
Building
|
Bathroom Total
|
4 |
|
Bedrooms Above Ground
|
4 |
|
Bedrooms Total
|
4 |
|
Basement Development
|
Finished |
|
Basement Type
|
N/a (finished) |
|
Construction Style Attachment
|
Detached |
|
Cooling Type
|
Central Air Conditioning |
|
Exterior Finish
|
Brick |
|
Fireplace Present
|
Yes |
|
Heating Fuel
|
Natural Gas |
|
Heating Type
|
Forced Air |
|
Stories Total
|
2 |
|
Type
|
House |
Parking
Land
|
Acreage
|
No |
|
Size Irregular
|
42 X 82.22 Ft |
|
Size Total Text
|
42 X 82.22 Ft |
Rooms
| Level |
Type |
Length |
Width |
Dimensions |
|
Second Level |
Den |
2.97 m |
2.69 m |
2.97 m x 2.69 m |
|
Second Level |
Primary Bedroom |
5.79 m |
5.78 m |
5.79 m x 5.78 m |
|
Second Level |
Bedroom 2 |
4.79 m |
3.31 m |
4.79 m x 3.31 m |
|
Second Level |
Bedroom 3 |
3.63 m |
3.35 m |
3.63 m x 3.35 m |
|
Second Level |
Bedroom 4 |
4.25 m |
3.02 m |
4.25 m x 3.02 m |
|
Basement |
Recreational, Games Room |
11.18 m |
8.66 m |
11.18 m x 8.66 m |
|
Main Level |
Living Room |
5.68 m |
5.44 m |
5.68 m x 5.44 m |
|
Main Level |
Dining Room |
3.65 m |
3.38 m |
3.65 m x 3.38 m |
|
Main Level |
Family Room |
4.66 m |
4.62 m |
4.66 m x 4.62 m |
|
Main Level |
Kitchen |
3.96 m |
2.87 m |
3.96 m x 2.87 m |
|
Main Level |
Eating Area |
3.96 m |
2.48 m |
3.96 m x 2.48 m |

