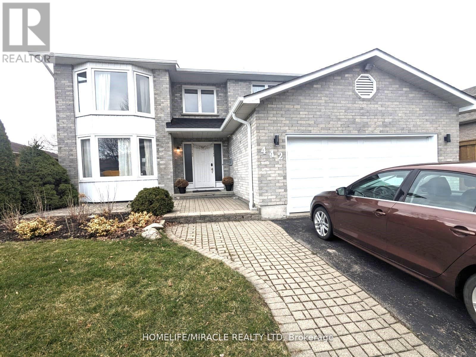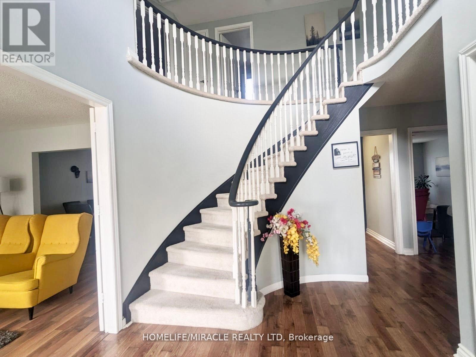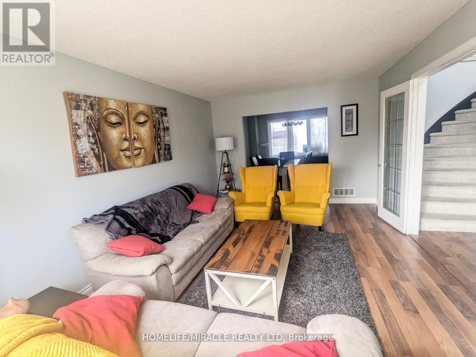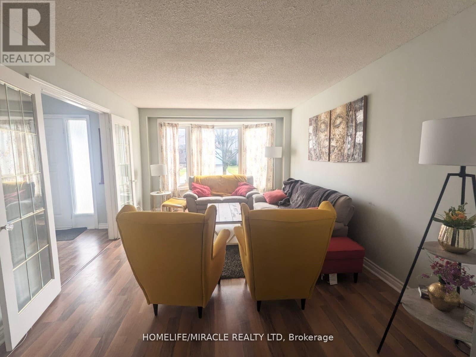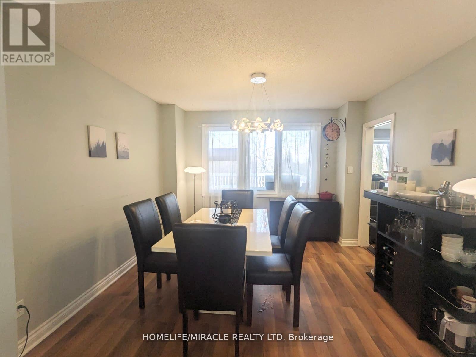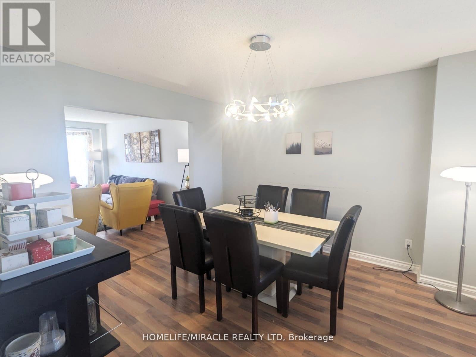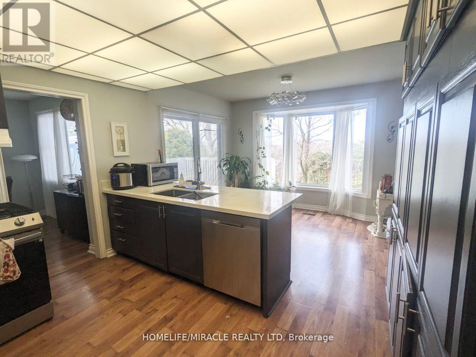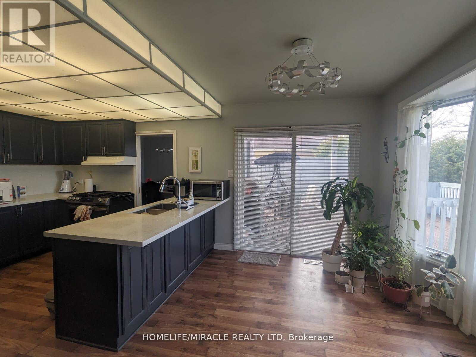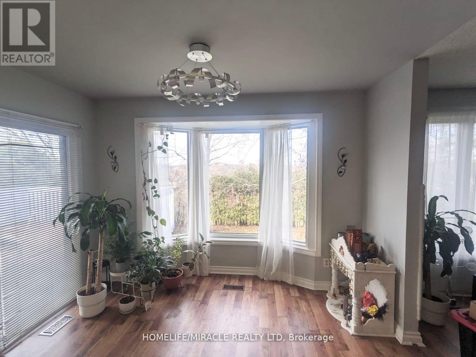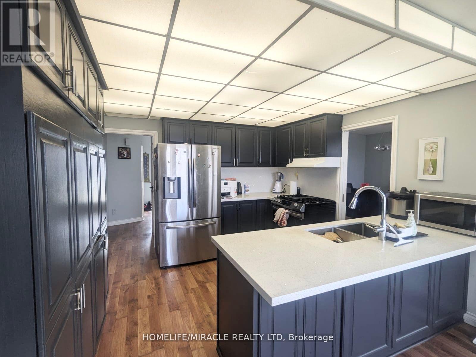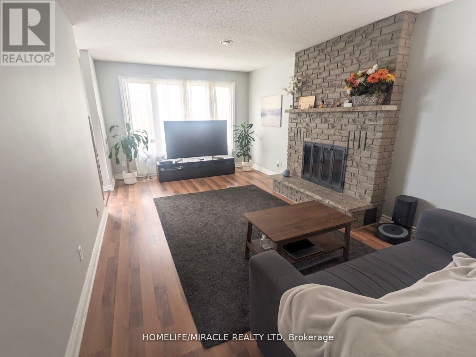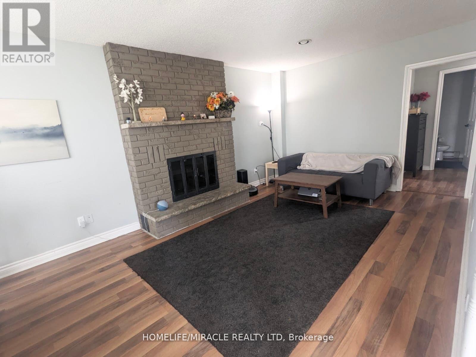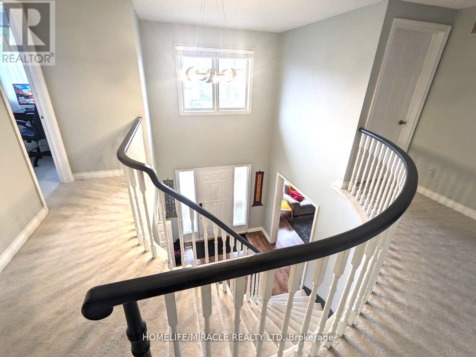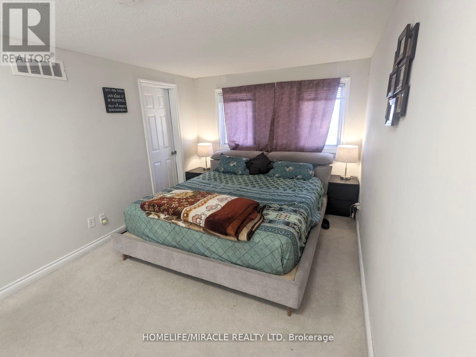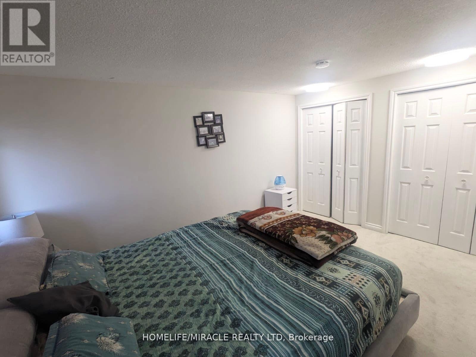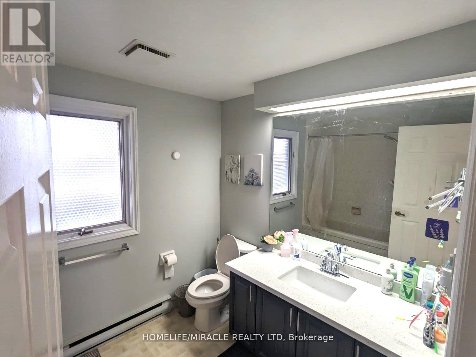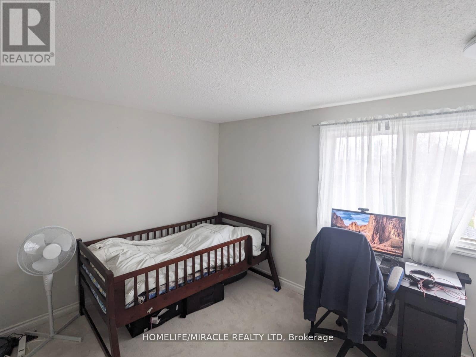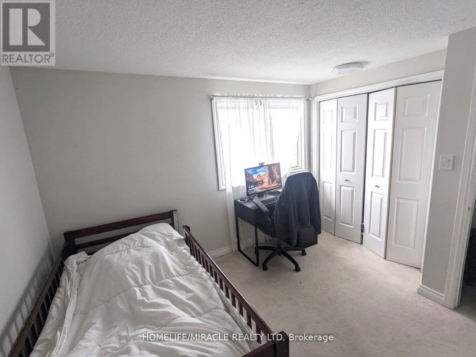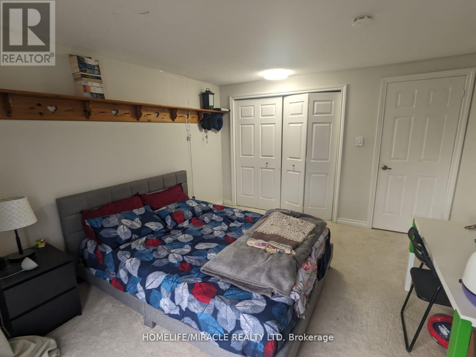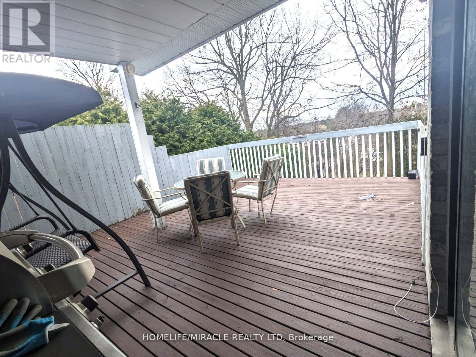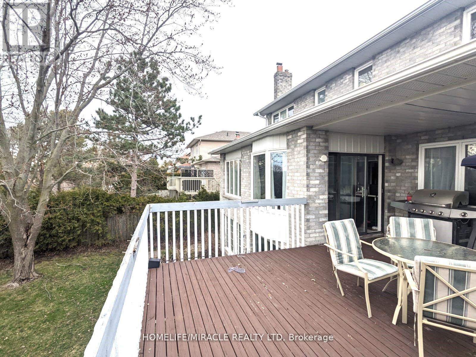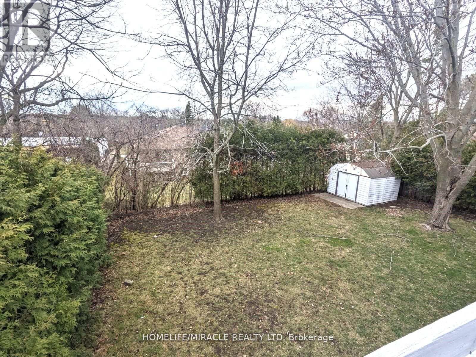4 Bedroom
3 Bathroom
Central Air Conditioning
Forced Air
$3,400 Monthly
Welcome To Countryside Style Living In The City! Look No More - One Of A Kind Executive Style Home Located On A Cul De Sac, Kids Friendly Neighborhood surrounded by Nature - Rimosa Park W/Walking Trails,Hiking Path. This Home features 4 Spacious BR W/ W/I Closet Including Oversize Mast W/Stunning En-Suite! Main Level Laundry W/Garage Access, 2 Car Garage , Open Concept,Sun-Bright, Upgraded Counter Top& Kitchen Cabinets.S/S Appliances.4 Playgrounds,4 Rinks & 11 Other Facilities Are W/In A 20 Min Walk. Local Transit Buses,Rail Transit Stop < 10Km Away.10 Min To 401,The Border Of Whitby & Oshawa.Great Location Walking Distance To School,Parks,Shopping Mall, Transit etc. **** EXTRAS **** Upper Portion (Main & 2nd Floor) for LEASE only (id:27910)
Property Details
|
MLS® Number
|
E8264322 |
|
Property Type
|
Single Family |
|
Community Name
|
McLaughlin |
|
Parking Space Total
|
4 |
Building
|
Bathroom Total
|
3 |
|
Bedrooms Above Ground
|
4 |
|
Bedrooms Total
|
4 |
|
Basement Development
|
Finished |
|
Basement Features
|
Walk Out |
|
Basement Type
|
N/a (finished) |
|
Construction Style Attachment
|
Detached |
|
Cooling Type
|
Central Air Conditioning |
|
Exterior Finish
|
Brick |
|
Heating Fuel
|
Natural Gas |
|
Heating Type
|
Forced Air |
|
Stories Total
|
2 |
|
Type
|
House |
Parking
Land
|
Acreage
|
No |
|
Size Irregular
|
57.74 X 122.53 Ft ; Queit Cul-de-sac Location |
|
Size Total Text
|
57.74 X 122.53 Ft ; Queit Cul-de-sac Location |
Rooms
| Level |
Type |
Length |
Width |
Dimensions |
|
Second Level |
Primary Bedroom |
|
|
Measurements not available |
|
Second Level |
Bedroom 2 |
|
|
Measurements not available |
|
Second Level |
Bedroom 3 |
|
|
Measurements not available |
|
Second Level |
Bedroom 4 |
|
|
Measurements not available |
|
Main Level |
Family Room |
|
|
Measurements not available |
|
Main Level |
Living Room |
|
|
Measurements not available |
|
Main Level |
Dining Room |
|
|
Measurements not available |

