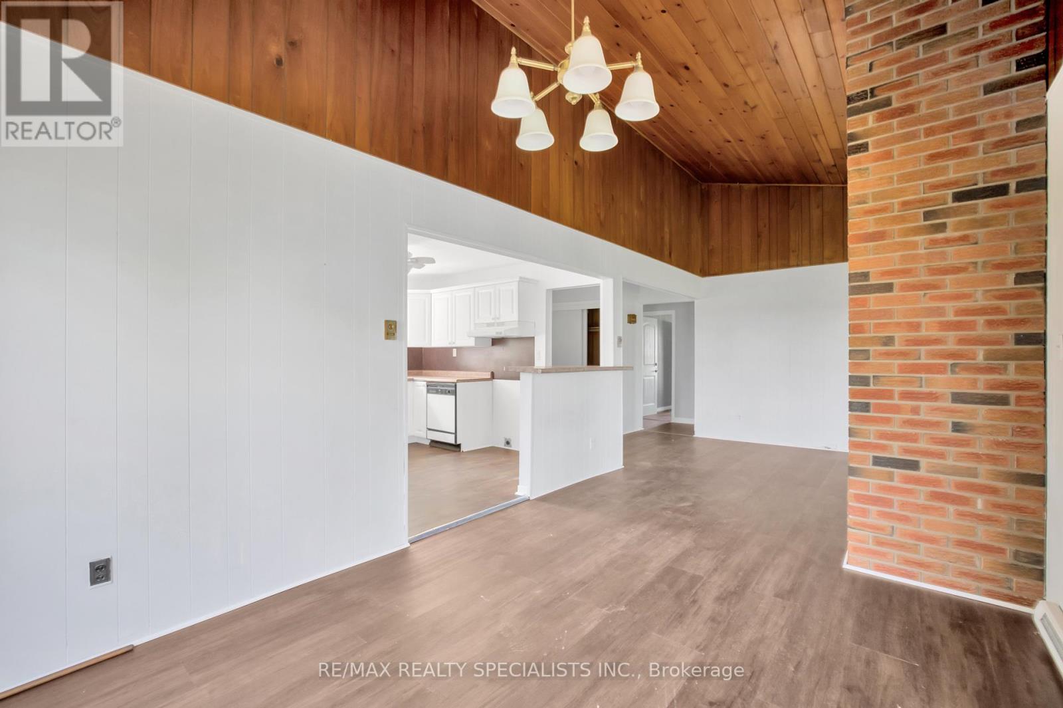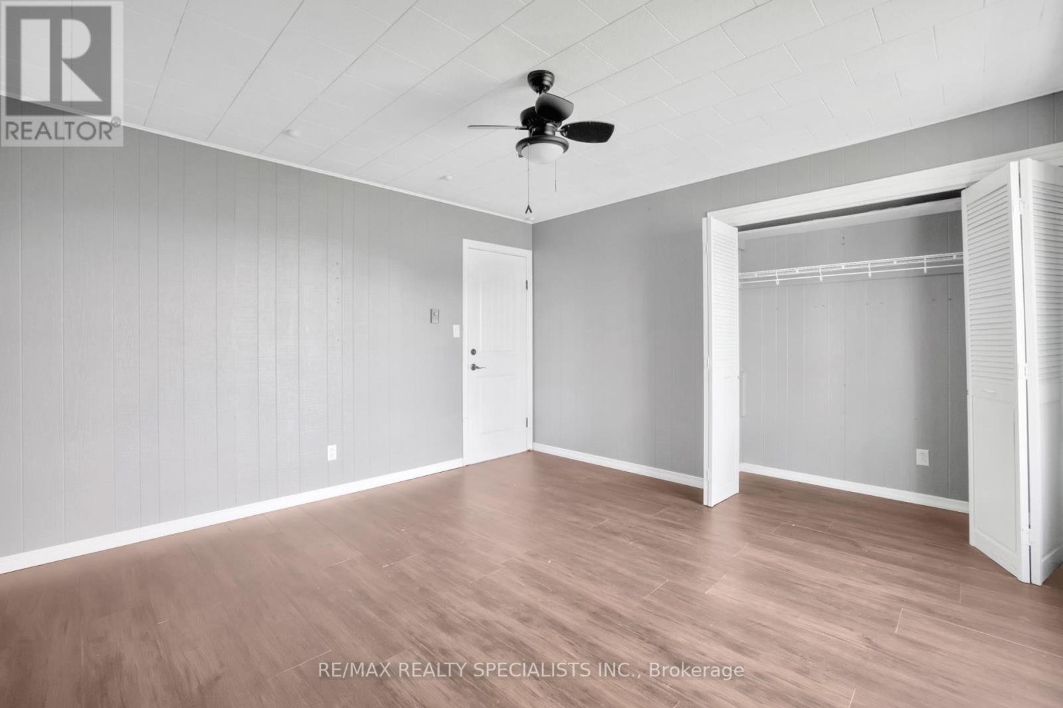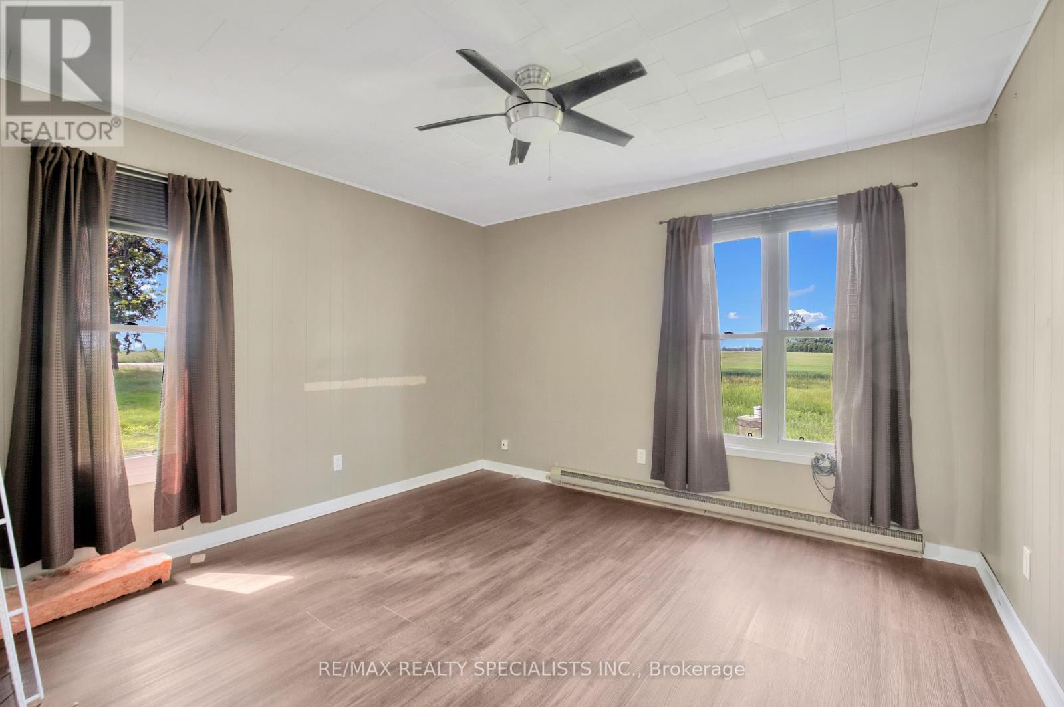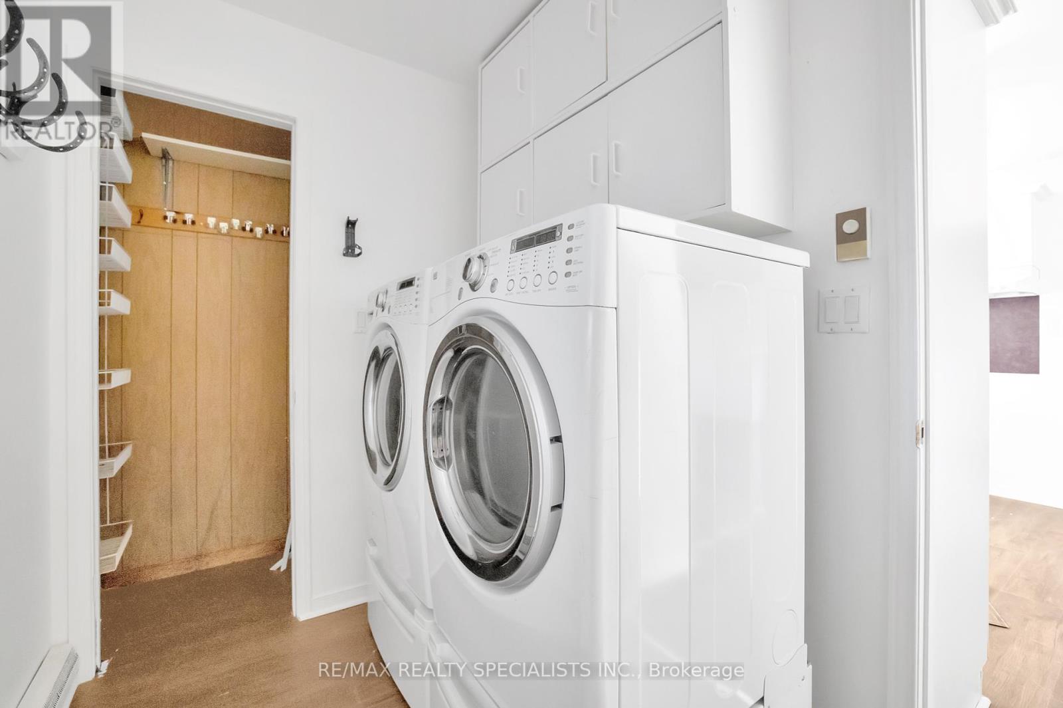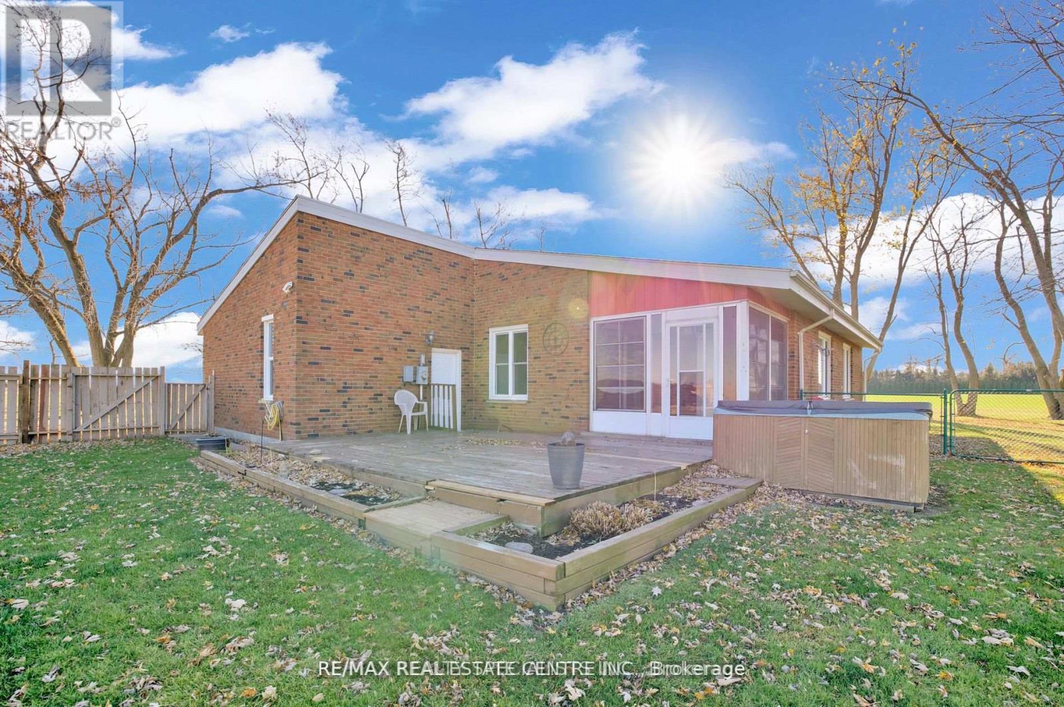3 Bedroom
2 Bathroom
Bungalow
Fireplace
Indoor Pool
Baseboard Heaters
$539,000
Discover This Country Paradise Awaiting You Near Tilbury, Conveniently Located Minutes From The 401, Presents A Distinctive Ranch-StyleHome. Move In Ready With Fresh Paint Throughout And New Floor. Boasting 3 Bedrooms, 2 Bathrooms, An Attached Garage & Situated On An Approximately One-Acre Parcel Of Land, This Residence Offers An Appealing Lifestyle. The Interior Showcases An Open-Concept Layout Encompassing The Living, Dining, And Kitchen Areas, Creating A Warm& Welcoming Atmosphere. The Bedrooms Are Generously Sized, With The Primary Room Featuring Double Closets. A Sunroom Extends From The Dining Area, Providing Access To The Back Deck. A Section Of The Yard Is Fenced Around The Deck, In-Ground Pool, Gazebo, Hot-Tub &Green Space. With Ample Space Both Inside & Outside, This Property Holds Signifcant Potential. **** EXTRAS **** Enjoy Privacy Away From The City And Experience Nature At Its Best. Close To Schools, Parks, Restaurants, Lake St Clair, Hwy 401 And Much More !! Attached Garage & Outbuilding !! Bungalow With In-Ground Pool And Hot Tub. (id:27910)
Property Details
|
MLS® Number
|
X8357372 |
|
Property Type
|
Single Family |
|
Community Name
|
Tilbury East |
|
Features
|
Carpet Free |
|
Parking Space Total
|
9 |
|
Pool Type
|
Indoor Pool |
Building
|
Bathroom Total
|
2 |
|
Bedrooms Above Ground
|
3 |
|
Bedrooms Total
|
3 |
|
Appliances
|
Hot Tub, Dishwasher, Refrigerator, Stove |
|
Architectural Style
|
Bungalow |
|
Basement Type
|
Crawl Space |
|
Construction Style Attachment
|
Detached |
|
Exterior Finish
|
Brick, Vinyl Siding |
|
Fireplace Present
|
Yes |
|
Foundation Type
|
Unknown |
|
Heating Fuel
|
Electric |
|
Heating Type
|
Baseboard Heaters |
|
Stories Total
|
1 |
|
Type
|
House |
|
Utility Water
|
Municipal Water |
Parking
Land
|
Acreage
|
No |
|
Sewer
|
Septic System |
|
Size Irregular
|
208.23 X 198.44 Ft ; (208.23 X 198.44 X 208.23 X 197.19) Ft |
|
Size Total Text
|
208.23 X 198.44 Ft ; (208.23 X 198.44 X 208.23 X 197.19) Ft|1/2 - 1.99 Acres |
Rooms
| Level |
Type |
Length |
Width |
Dimensions |
|
Ground Level |
Foyer |
6 m |
5 m |
6 m x 5 m |
|
Ground Level |
Living Room |
20 m |
12 m |
20 m x 12 m |
|
Ground Level |
Sunroom |
10 m |
8.5 m |
10 m x 8.5 m |
|
Ground Level |
Dining Room |
13 m |
10 m |
13 m x 10 m |
|
Ground Level |
Kitchen |
11 m |
11 m |
11 m x 11 m |
|
Ground Level |
Primary Bedroom |
17 m |
13 m |
17 m x 13 m |
|
Ground Level |
Bedroom 2 |
12 m |
11.5 m |
12 m x 11.5 m |
|
Ground Level |
Bedroom 3 |
13 m |
13 m |
13 m x 13 m |
|
Ground Level |
Bathroom |
|
|
Measurements not available |
|
Ground Level |
Bathroom |
|
|
Measurements not available |
|
Ground Level |
Laundry Room |
8.5 m |
6 m |
8.5 m x 6 m |











