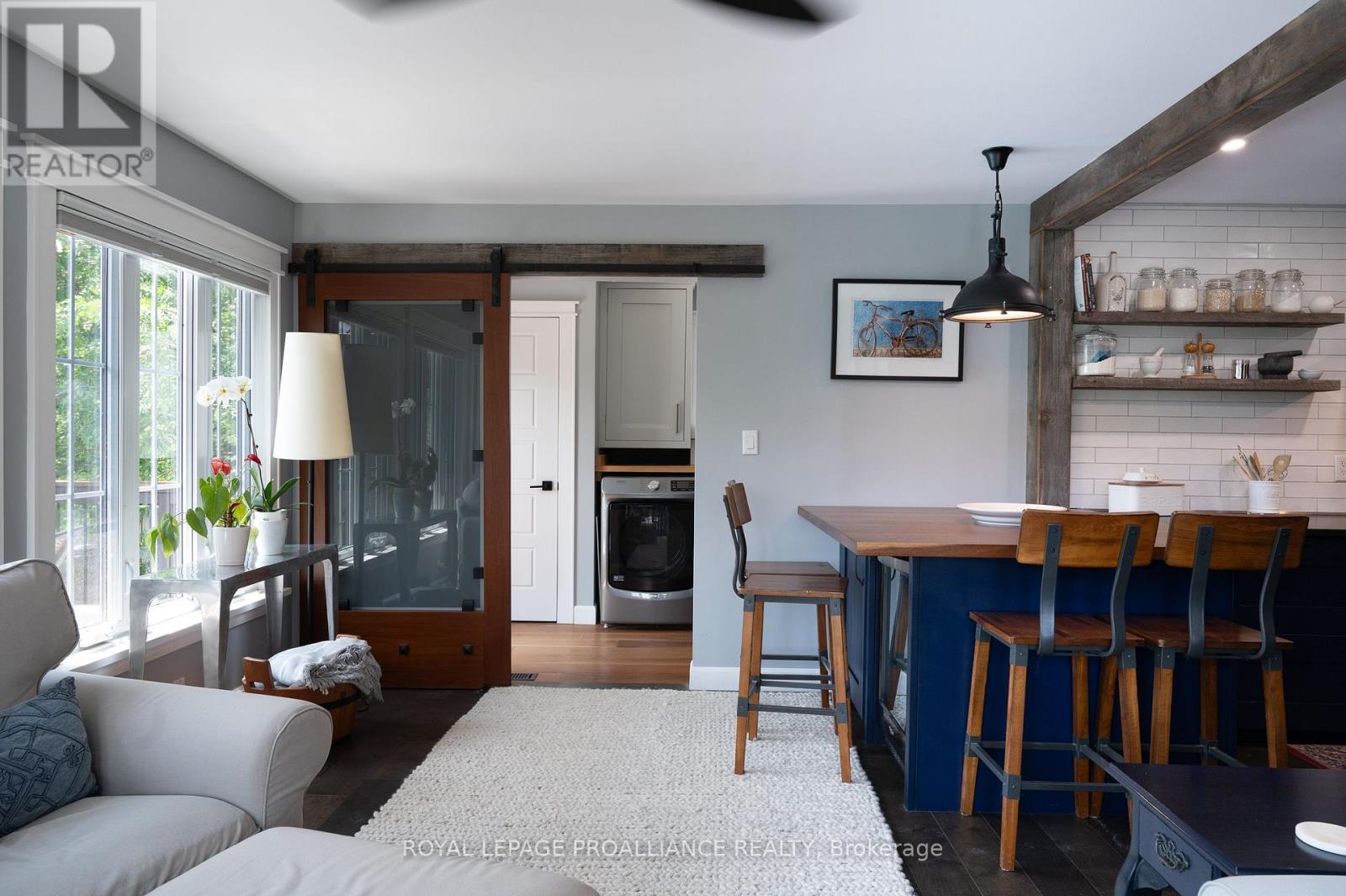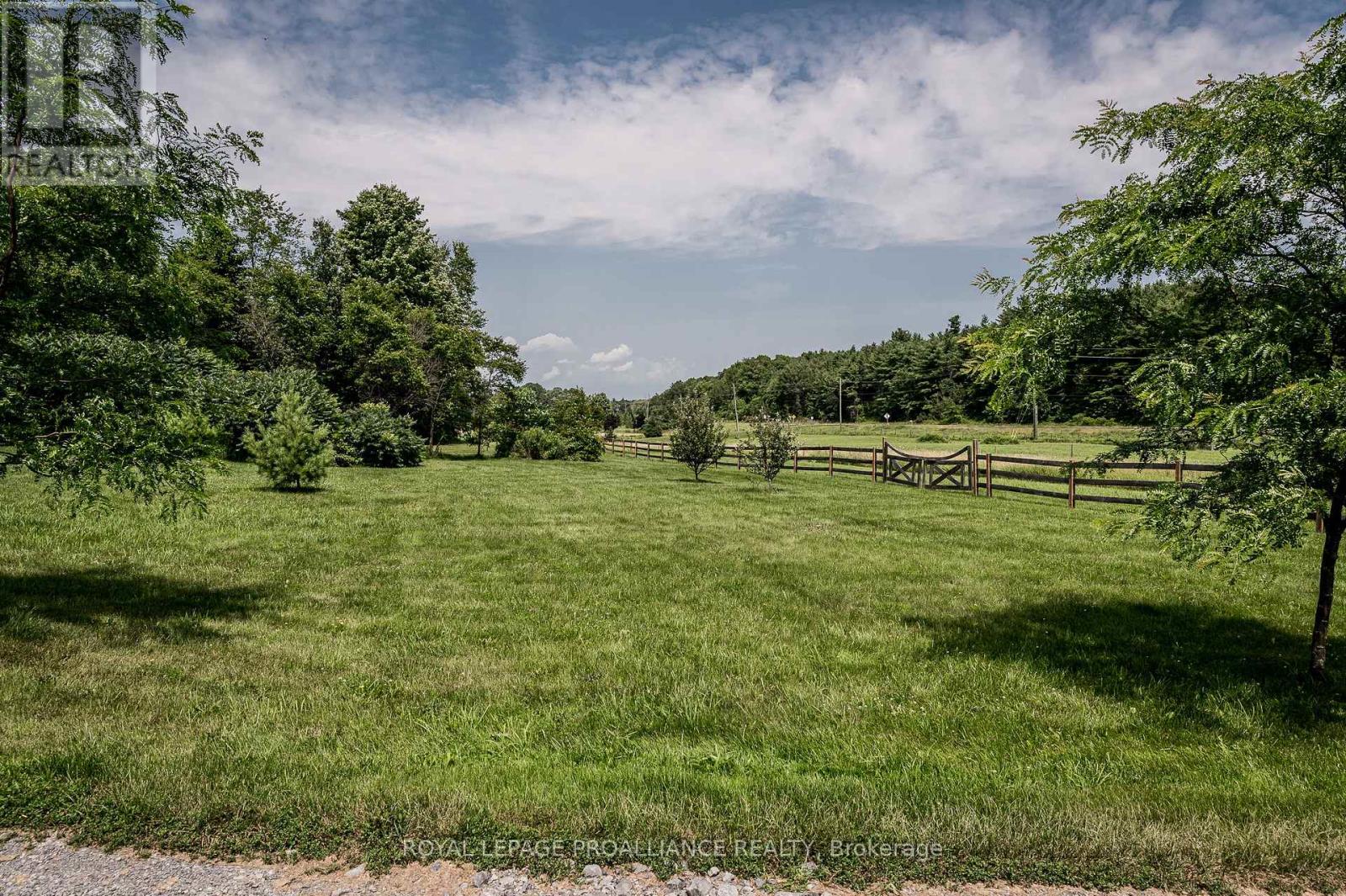3 Bedroom
3 Bathroom
3499.9705 - 4999.958 sqft
Raised Bungalow
Fireplace
Inground Pool
Central Air Conditioning
Forced Air
Acreage
$1,199,900
Welcome to this captivating raised bungalow set on over 10 acres of picturesque land with 2 acres of forest that includes a sugar bush. This stunning home features 3 bedrooms and 3 bathrooms, providing ample space for comfortable living. The bright living room, complete with a cozy propane fireplace, invites you into the main living area. The main floor family room is bathed in natural light, thanks to the abundant windows and a patio door that leads to your deck and in-ground salt-water pool. Convenience is key with a laundry room that offers direct access to the deck and garage. The lower level boasts a large rec room with a fireplace, an additional spacious bedroom, and a generous 3-piece bathroom. The property also features a legal one-bedroom apartment above the garage, complete with gleaming floors, a large livingroom, a 3-piece bathroom with a glass shower, in suite laundry and an eat-in kitchen. **** EXTRAS **** Equestrians will appreciate the 4-stall horse barn with a heated tack room, currently used as a workshop. Ideally situated on Highway 15, this home offers the perfect blend of rural serenity and urban convenience, being close to Kingston. (id:28469)
Property Details
|
MLS® Number
|
X9391047 |
|
Property Type
|
Single Family |
|
AmenitiesNearBy
|
Schools |
|
CommunityFeatures
|
School Bus |
|
Features
|
Wooded Area, Sump Pump |
|
ParkingSpaceTotal
|
13 |
|
PoolType
|
Inground Pool |
|
Structure
|
Barn |
Building
|
BathroomTotal
|
3 |
|
BedroomsAboveGround
|
2 |
|
BedroomsBelowGround
|
1 |
|
BedroomsTotal
|
3 |
|
Appliances
|
Garage Door Opener Remote(s), Water Softener |
|
ArchitecturalStyle
|
Raised Bungalow |
|
BasementDevelopment
|
Finished |
|
BasementType
|
Full (finished) |
|
ConstructionStyleAttachment
|
Detached |
|
CoolingType
|
Central Air Conditioning |
|
ExteriorFinish
|
Brick, Vinyl Siding |
|
FireplacePresent
|
Yes |
|
FoundationType
|
Poured Concrete |
|
HeatingFuel
|
Propane |
|
HeatingType
|
Forced Air |
|
StoriesTotal
|
1 |
|
SizeInterior
|
3499.9705 - 4999.958 Sqft |
|
Type
|
House |
Parking
Land
|
Acreage
|
Yes |
|
LandAmenities
|
Schools |
|
Sewer
|
Septic System |
|
SizeFrontage
|
881 Ft ,1 In |
|
SizeIrregular
|
881.1 Ft ; Irregular |
|
SizeTotalText
|
881.1 Ft ; Irregular|10 - 24.99 Acres |
|
SurfaceWater
|
Lake/pond |
|
ZoningDescription
|
Ru |
Rooms
| Level |
Type |
Length |
Width |
Dimensions |
|
Basement |
Bathroom |
3 m |
2.16 m |
3 m x 2.16 m |
|
Basement |
Bedroom |
2.97 m |
3.86 m |
2.97 m x 3.86 m |
|
Basement |
Other |
11.2 m |
7.8 m |
11.2 m x 7.8 m |
|
Main Level |
Dining Room |
4.14 m |
3.23 m |
4.14 m x 3.23 m |
|
Main Level |
Living Room |
9.19 m |
7.54 m |
9.19 m x 7.54 m |
|
Main Level |
Bedroom |
2.97 m |
3.53 m |
2.97 m x 3.53 m |
|
Main Level |
Bathroom |
1.88 m |
3.23 m |
1.88 m x 3.23 m |
|
Main Level |
Kitchen |
3.28 m |
3.99 m |
3.28 m x 3.99 m |
|
Main Level |
Family Room |
5.56 m |
3.76 m |
5.56 m x 3.76 m |
|
Main Level |
Primary Bedroom |
3.91 m |
3.99 m |
3.91 m x 3.99 m |
|
Main Level |
Bathroom |
1.8 m |
2.39 m |
1.8 m x 2.39 m |
|
Main Level |
Laundry Room |
2.16 m |
3.76 m |
2.16 m x 3.76 m |










































