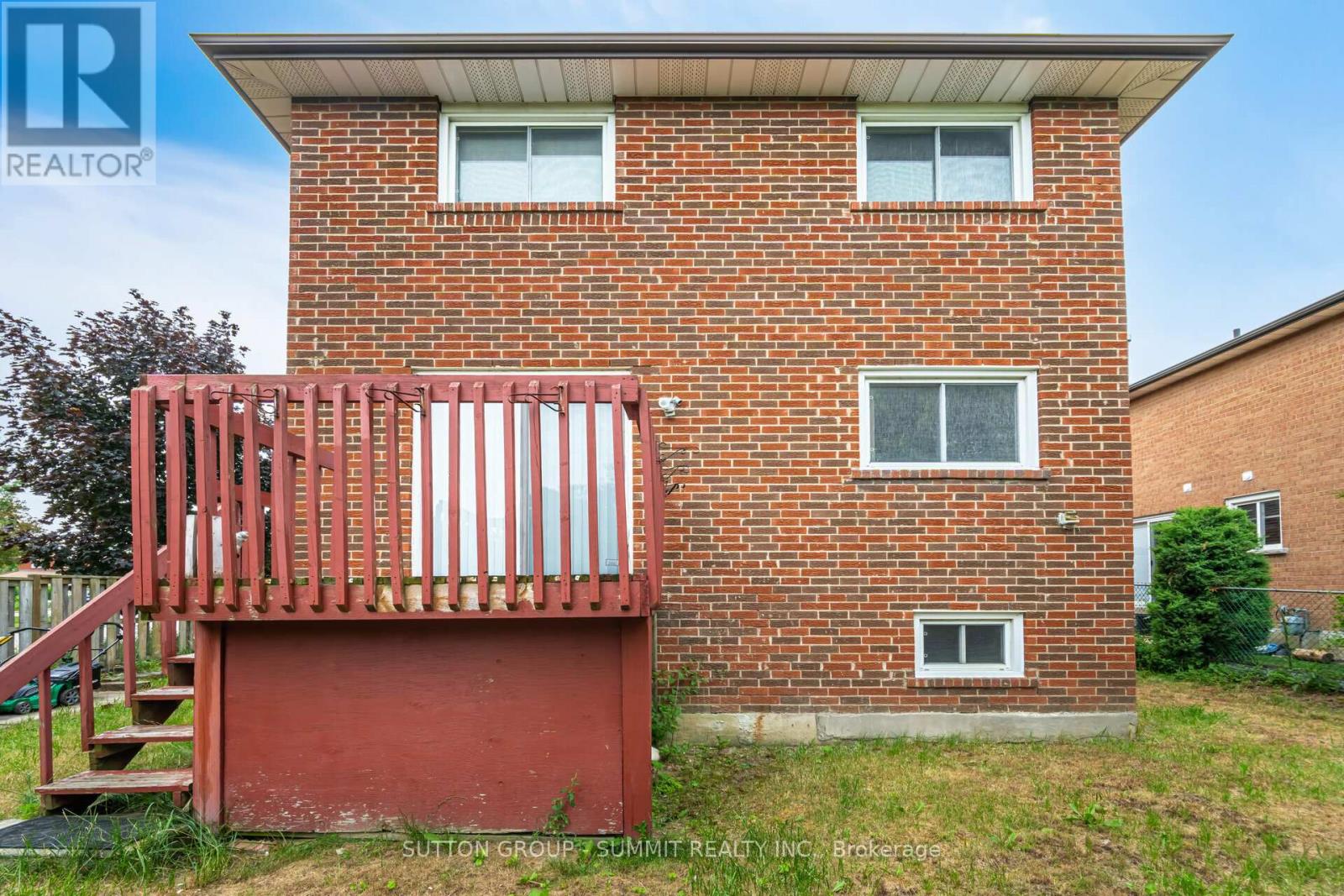4 Bedroom
3 Bathroom
Fireplace
Central Air Conditioning
Forced Air
$999,900
This 5-level backsplit home offers a unique layout with separate entrances, providing numerous possibilities for large families or potential rental income. With so many levels, you have the flexibility to create distinct private living areas. Prime Location: Conveniently located near highways, ensuring easy access for commuting. The surrounding neighborhood features large, well-maintained homes, contributing to a desirable living environment. Ideal for accommodating large families, multi-generational living, or creating separate rental units. Investment Opportunity: Potential for high returns with thoughtful renovations and upgrades. Desirable Neighborhood: Act quickly to secure this incredible investment opportunity. Properties with such unique features and prime locations are highly sought after and won't last long on the market. Renovate & envision the endless possibilities this five-level backsplit home has to offer **** EXTRAS **** Great income property! So many more opportunities with a FIVE level backsplit than most models! Double car garage! (id:27910)
Property Details
|
MLS® Number
|
W8480268 |
|
Property Type
|
Single Family |
|
Community Name
|
Rathwood |
|
Amenities Near By
|
Place Of Worship, Public Transit, Schools |
|
Community Features
|
Community Centre |
|
Parking Space Total
|
4 |
Building
|
Bathroom Total
|
3 |
|
Bedrooms Above Ground
|
4 |
|
Bedrooms Total
|
4 |
|
Basement Development
|
Finished |
|
Basement Features
|
Separate Entrance |
|
Basement Type
|
N/a (finished) |
|
Construction Style Attachment
|
Detached |
|
Construction Style Split Level
|
Sidesplit |
|
Cooling Type
|
Central Air Conditioning |
|
Exterior Finish
|
Brick |
|
Fireplace Present
|
Yes |
|
Foundation Type
|
Unknown |
|
Heating Fuel
|
Natural Gas |
|
Heating Type
|
Forced Air |
|
Type
|
House |
|
Utility Water
|
Municipal Water |
Parking
Land
|
Acreage
|
No |
|
Land Amenities
|
Place Of Worship, Public Transit, Schools |
|
Sewer
|
Sanitary Sewer |
|
Size Irregular
|
50.2 X 93.84 Ft |
|
Size Total Text
|
50.2 X 93.84 Ft |
Rooms
| Level |
Type |
Length |
Width |
Dimensions |
|
Basement |
Recreational, Games Room |
6.74 m |
3.51 m |
6.74 m x 3.51 m |
|
Lower Level |
Kitchen |
4.24 m |
1.92 m |
4.24 m x 1.92 m |
|
Main Level |
Living Room |
5.21 m |
2.78 m |
5.21 m x 2.78 m |
|
Main Level |
Dining Room |
3.75 m |
4.42 m |
3.75 m x 4.42 m |
|
Main Level |
Kitchen |
5.21 m |
2.78 m |
5.21 m x 2.78 m |
|
Upper Level |
Primary Bedroom |
3.44 m |
3.9 m |
3.44 m x 3.9 m |
|
Upper Level |
Bedroom 2 |
3.47 m |
2.9 m |
3.47 m x 2.9 m |
|
Upper Level |
Bedroom 3 |
3.05 m |
2.8 m |
3.05 m x 2.8 m |
|
Ground Level |
Bedroom 4 |
2.59 m |
2.26 m |
2.59 m x 2.26 m |
|
Ground Level |
Family Room |
6.92 m |
3.08 m |
6.92 m x 3.08 m |












