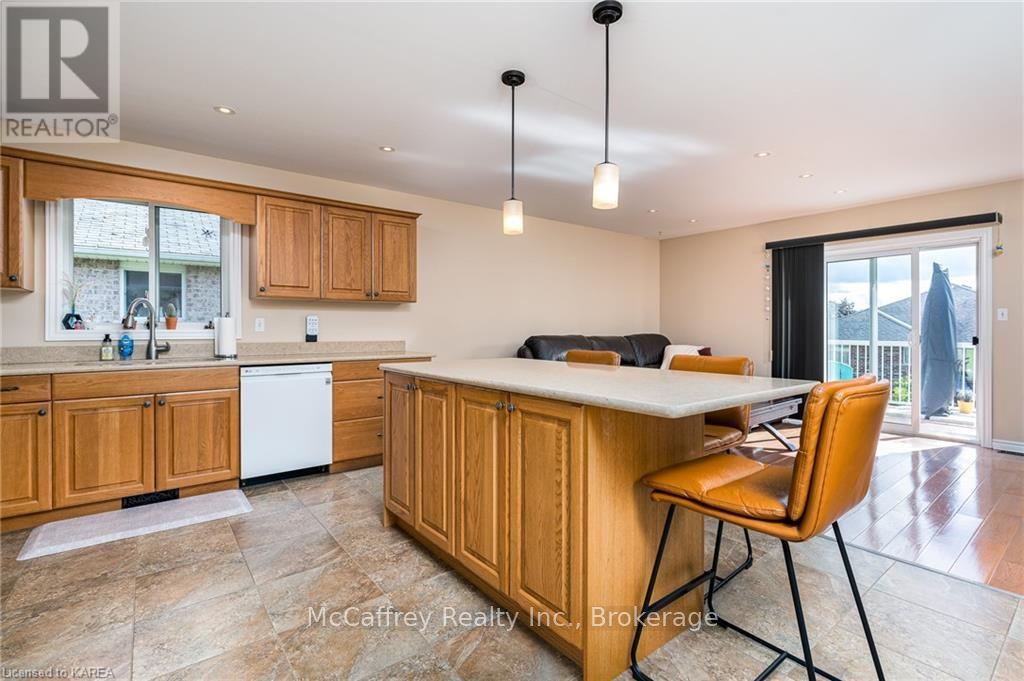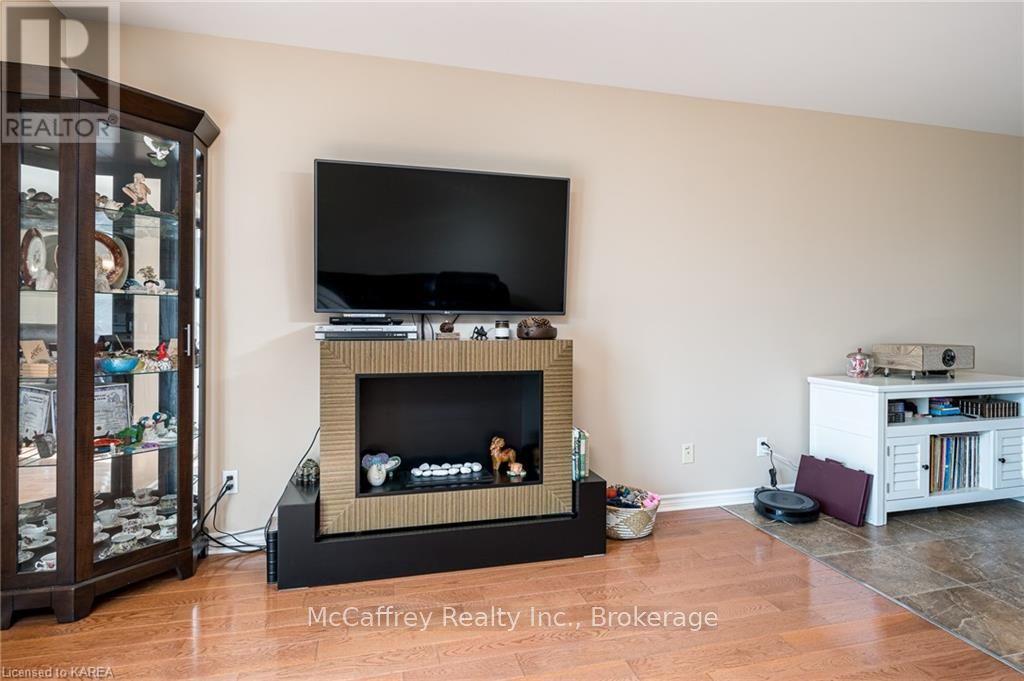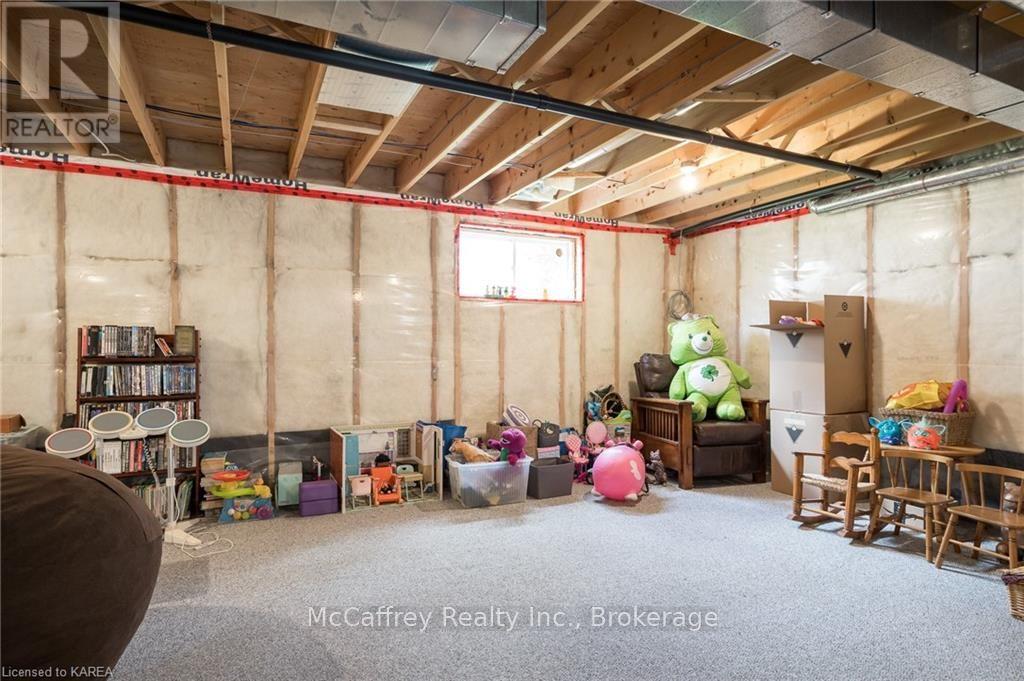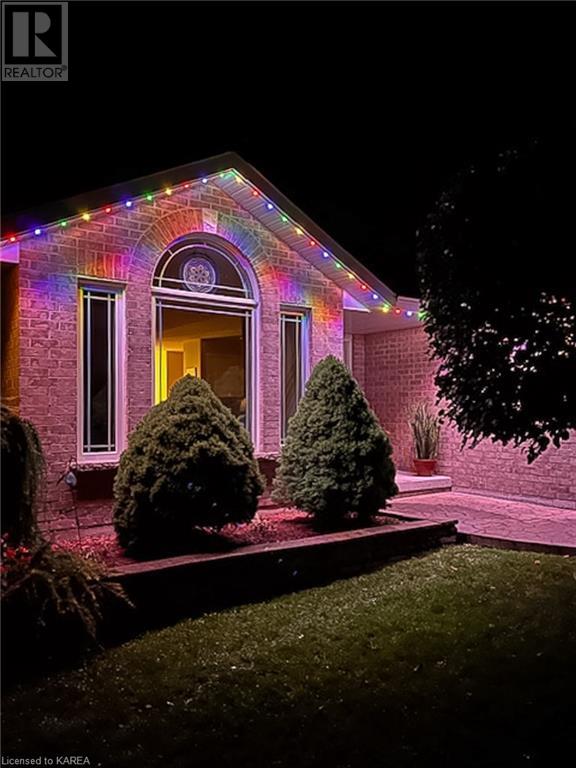3 Bedroom
2 Bathroom
Bungalow
Central Air Conditioning
Forced Air
$699,900
Welcome to this stunning all-brick bungalow, a true gem that combines elegance with modern functionality. As you pull into the double-wide paved driveway, you'll immediately appreciate the impeccable landscaping and the convenience of an attached 2 car garage, plus the convenience of Gemstone lights installed on the house and garage! Step inside to the inviting foyer, where the main level greets you with an abundance of natural light, reflecting off the gleaming hardwood floors. The sitting room is a beautifully designed space featuring a cathedral ceiling and a cozy electric fireplace, seamlessly flowing into the dining room—perfect for both intimate dinners and larger gatherings. The heart of the home is undoubtedly the large kitchen, equipped with a striking island and Quartz countertops, perfect for culinary adventures or casual dining. Just past the kitchen, the living room beckons with patio doors that open onto a composite deck, offering a picturesque view of the spacious backyard—ideal for entertaining or peaceful mornings. This level further offers the practicality of a main level laundry room, with easy access to the garage. You'll find two generously sized bedrooms and a 4-piece bathroom, along with the Primary bedroom complete with a walk-in closet and a 3-piece ensuite, providing a serene retreat. The lower level is an expansive, unfinished space that sparks the imagination—a visionary's dream ready to be transformed. With roughed-in plumbing for a bathroom, this area offers limitless potential to create a personalized living space tailored to your needs. Located just a short distance from downtown Napanee, you'll enjoy the convenience of nearby amenities while relishing the tranquility of this charming home. Don't miss the opportunity to bring your dreams to life in this incredible property! (id:28469)
Property Details
|
MLS® Number
|
X9412958 |
|
Property Type
|
Single Family |
|
Community Name
|
Greater Napanee |
|
AmenitiesNearBy
|
Hospital |
|
EquipmentType
|
None |
|
Features
|
Lighting |
|
ParkingSpaceTotal
|
6 |
|
RentalEquipmentType
|
None |
|
Structure
|
Deck |
Building
|
BathroomTotal
|
2 |
|
BedroomsAboveGround
|
3 |
|
BedroomsTotal
|
3 |
|
Amenities
|
Fireplace(s) |
|
Appliances
|
Water Heater - Tankless, Water Heater, Central Vacuum, Dishwasher, Garage Door Opener, Microwave |
|
ArchitecturalStyle
|
Bungalow |
|
BasementDevelopment
|
Unfinished |
|
BasementType
|
Full (unfinished) |
|
ConstructionStyleAttachment
|
Detached |
|
CoolingType
|
Central Air Conditioning |
|
ExteriorFinish
|
Brick |
|
FireProtection
|
Security System |
|
FoundationType
|
Poured Concrete |
|
HeatingFuel
|
Natural Gas |
|
HeatingType
|
Forced Air |
|
StoriesTotal
|
1 |
|
Type
|
House |
|
UtilityWater
|
Municipal Water |
Parking
|
Attached Garage
|
|
|
Inside Entry
|
|
Land
|
Acreage
|
No |
|
LandAmenities
|
Hospital |
|
Sewer
|
Sanitary Sewer |
|
SizeDepth
|
123 Ft |
|
SizeFrontage
|
60 Ft |
|
SizeIrregular
|
60 X 123 Ft |
|
SizeTotalText
|
60 X 123 Ft|under 1/2 Acre |
|
ZoningDescription
|
R1 |
Rooms
| Level |
Type |
Length |
Width |
Dimensions |
|
Lower Level |
Other |
11.96 m |
14.81 m |
11.96 m x 14.81 m |
|
Main Level |
Primary Bedroom |
4.11 m |
4.29 m |
4.11 m x 4.29 m |
|
Main Level |
Other |
2.41 m |
2.26 m |
2.41 m x 2.26 m |
|
Main Level |
Foyer |
2.34 m |
3.66 m |
2.34 m x 3.66 m |
|
Main Level |
Family Room |
5.26 m |
3.28 m |
5.26 m x 3.28 m |
|
Main Level |
Dining Room |
4.7 m |
3.94 m |
4.7 m x 3.94 m |
|
Main Level |
Laundry Room |
1.68 m |
1.96 m |
1.68 m x 1.96 m |
|
Main Level |
Kitchen |
5.26 m |
4.52 m |
5.26 m x 4.52 m |
|
Main Level |
Living Room |
3.45 m |
3.07 m |
3.45 m x 3.07 m |
|
Main Level |
Bathroom |
2.41 m |
2.46 m |
2.41 m x 2.46 m |
|
Main Level |
Bedroom |
3 m |
3.02 m |
3 m x 3.02 m |
|
Main Level |
Bedroom |
4.17 m |
3.02 m |
4.17 m x 3.02 m |
Utilities
|
Cable
|
Available |
|
Wireless
|
Available |




















































