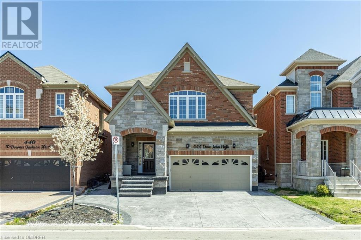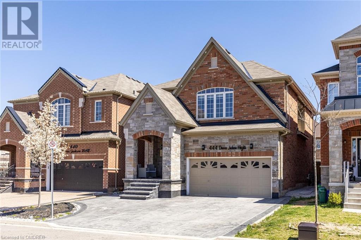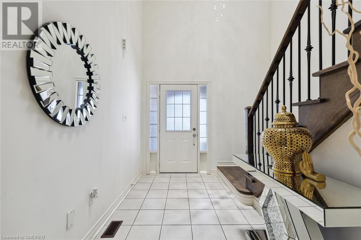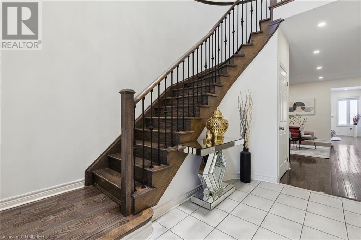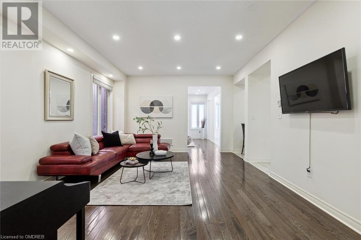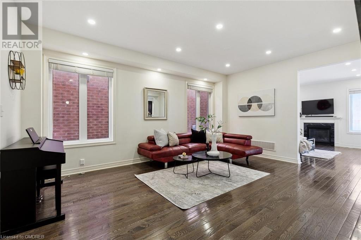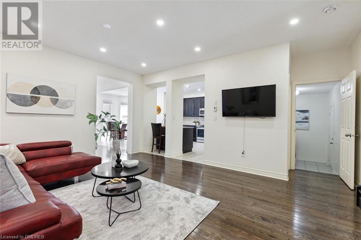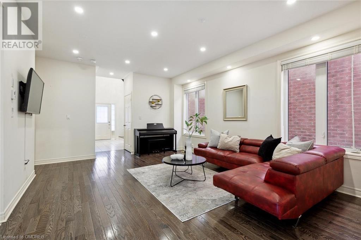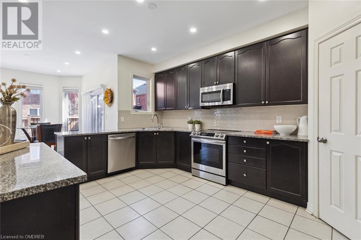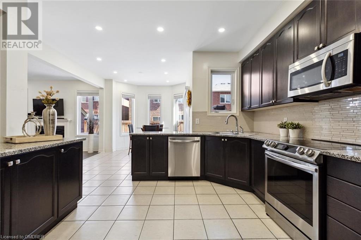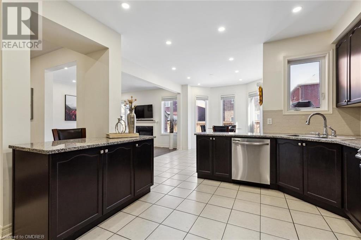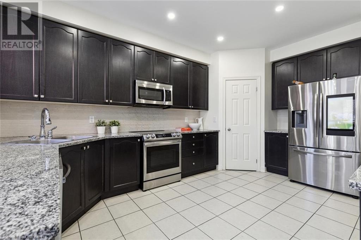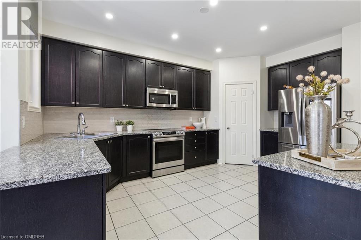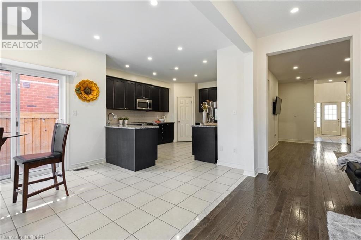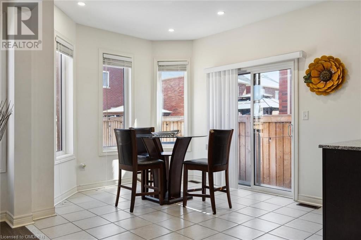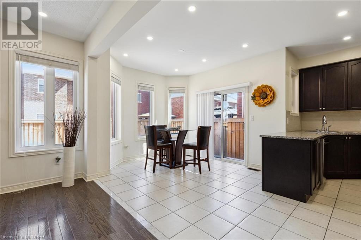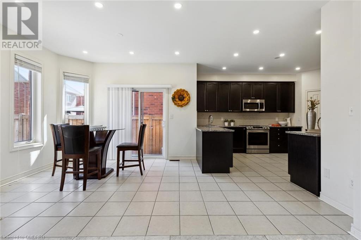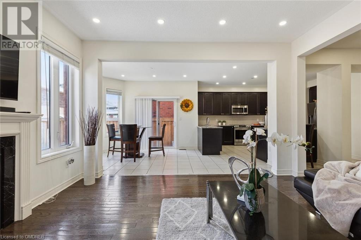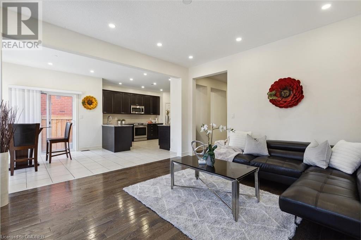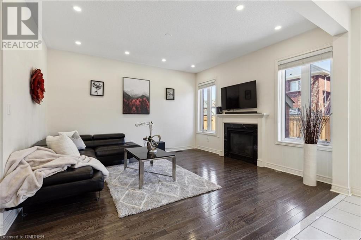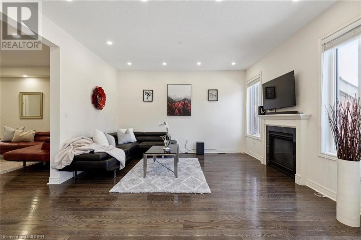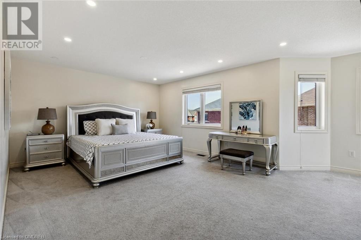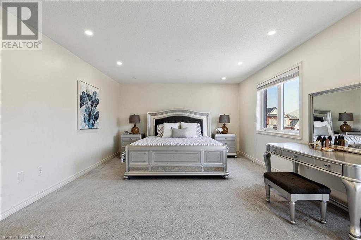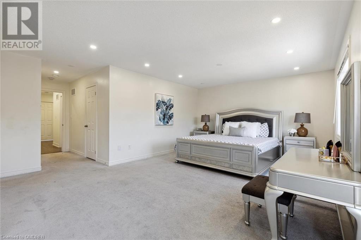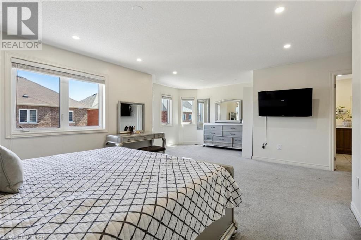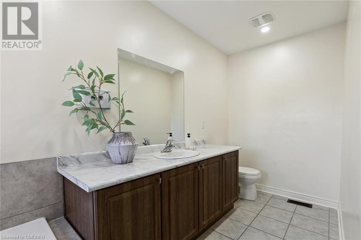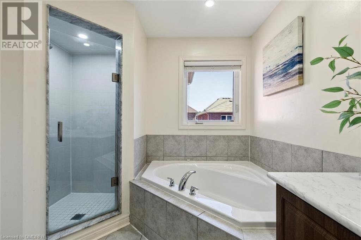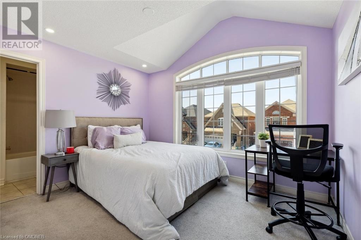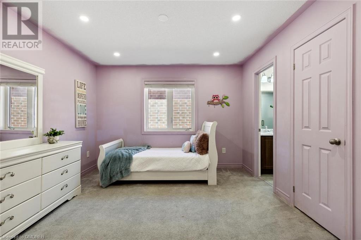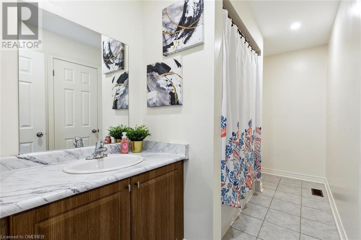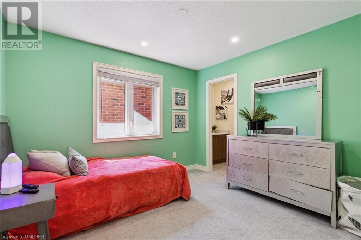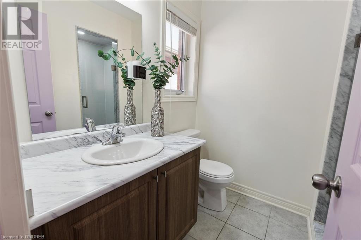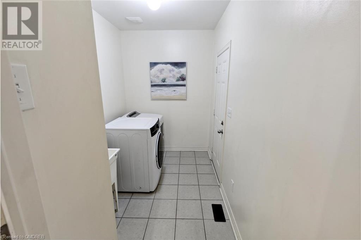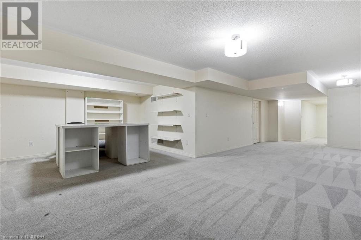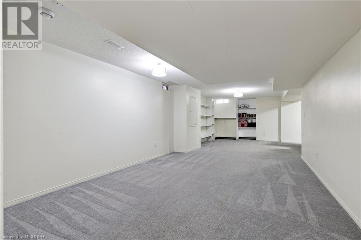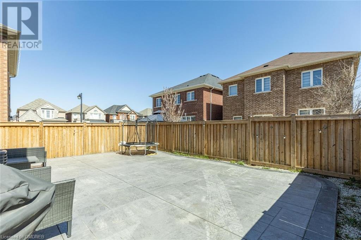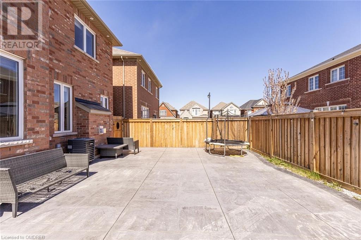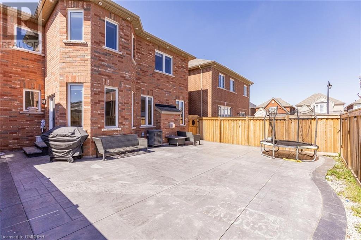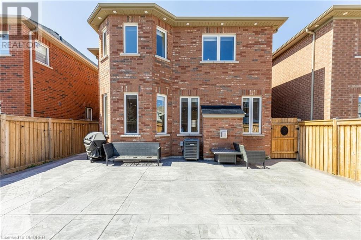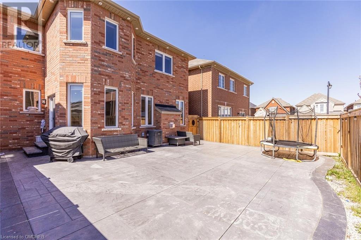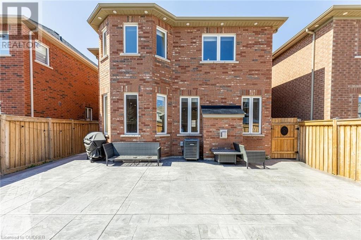4 Bedroom
4 Bathroom
3376
2 Level
Central Air Conditioning
Forced Air
$1,249,000
Experience the charm and elegance of this stunning detached 4 bedroom 3.5 bathroom residence located in the heart of Milton with an beautiful integrated driveway. As you enter, the wood stairs guide you to the second floor, where four spacious bedrooms await, each graced with huge windows that bathe the rooms in natural light. The primary bedroom is a sanctuary of comfort, featuring a large window and pot lights that create a warm and inviting ambiance. The living room continues the theme with pot lights, hardwood flooring, and a bright window, perfect for relaxation. The kitchen is a chef's dream with its tile flooring, granite countertops, stainless steel appliances, and ample storage. Adjacent to the kitchen, the dining area opens to a beautifully professionally finished, fully fenced backyard, ideal for summer barbecues and outdoor gatherings. From the well-appointed living areas to the delightful backyard, this home offers a perfect blend of comfort and style in a prime Milton location. Close to shopping, schools, parks and hospitals. (id:27910)
Property Details
|
MLS® Number
|
40578612 |
|
Property Type
|
Single Family |
|
Amenities Near By
|
Playground, Public Transit, Schools, Shopping |
|
Community Features
|
Community Centre, School Bus |
|
Features
|
Automatic Garage Door Opener |
|
Parking Space Total
|
4 |
Building
|
Bathroom Total
|
4 |
|
Bedrooms Above Ground
|
4 |
|
Bedrooms Total
|
4 |
|
Appliances
|
Dishwasher, Dryer, Microwave, Refrigerator, Stove, Washer, Garage Door Opener |
|
Architectural Style
|
2 Level |
|
Basement Development
|
Finished |
|
Basement Type
|
Full (finished) |
|
Constructed Date
|
2018 |
|
Construction Style Attachment
|
Detached |
|
Cooling Type
|
Central Air Conditioning |
|
Exterior Finish
|
Brick |
|
Half Bath Total
|
1 |
|
Heating Fuel
|
Natural Gas |
|
Heating Type
|
Forced Air |
|
Stories Total
|
2 |
|
Size Interior
|
3376 |
|
Type
|
House |
|
Utility Water
|
Municipal Water |
Parking
Land
|
Access Type
|
Road Access, Highway Nearby |
|
Acreage
|
No |
|
Land Amenities
|
Playground, Public Transit, Schools, Shopping |
|
Sewer
|
Municipal Sewage System |
|
Size Depth
|
98 Ft |
|
Size Frontage
|
36 Ft |
|
Size Total Text
|
Under 1/2 Acre |
|
Zoning Description
|
Rmd 1 |
Rooms
| Level |
Type |
Length |
Width |
Dimensions |
|
Second Level |
4pc Bathroom |
|
|
Measurements not available |
|
Second Level |
3pc Bathroom |
|
|
Measurements not available |
|
Second Level |
4pc Bathroom |
|
|
Measurements not available |
|
Second Level |
Bedroom |
|
|
12'0'' x 10'6'' |
|
Second Level |
Bedroom |
|
|
10'2'' x 11'0'' |
|
Second Level |
Bedroom |
|
|
12'1'' x 11'6'' |
|
Second Level |
Primary Bedroom |
|
|
24'4'' x 23'9'' |
|
Basement |
Recreation Room |
|
|
23'5'' x 34'1'' |
|
Main Level |
2pc Bathroom |
|
|
Measurements not available |
|
Main Level |
Living Room |
|
|
16'4'' x 18'0'' |
|
Main Level |
Kitchen |
|
|
15'0'' x 17'0'' |
|
Main Level |
Storage |
|
|
13'4'' x 14'5'' |
|
Main Level |
Dining Room |
|
|
10'3'' x 11'5'' |

