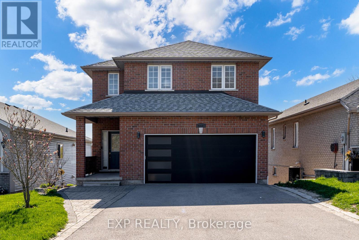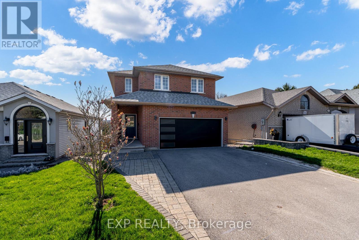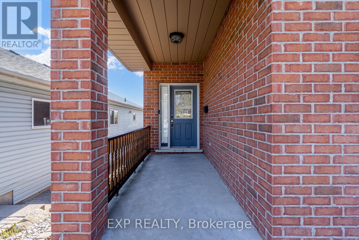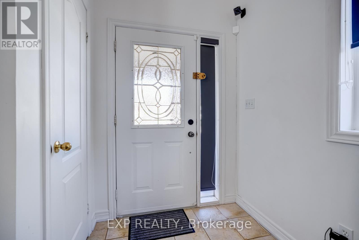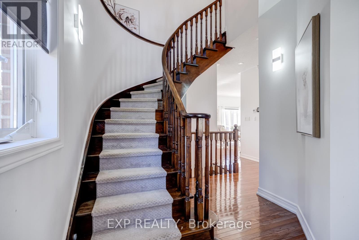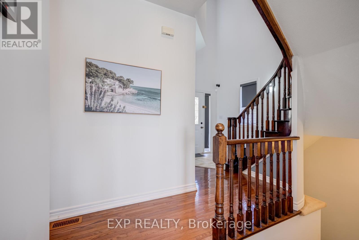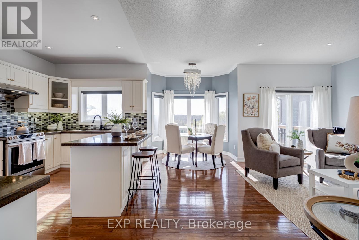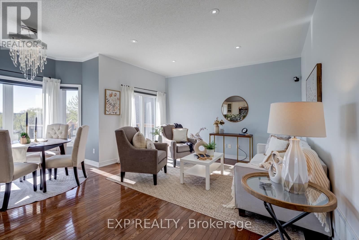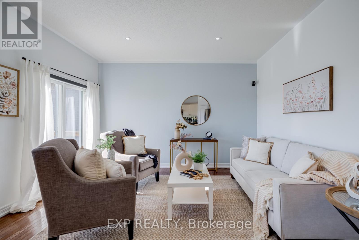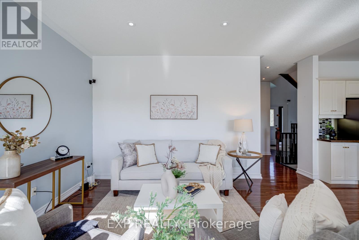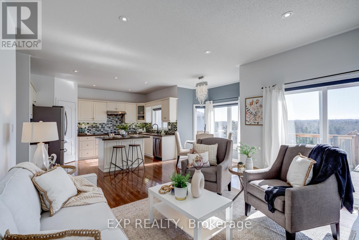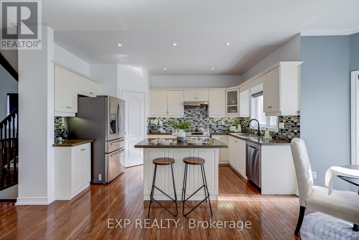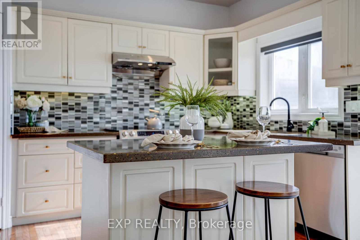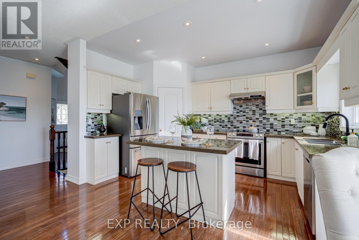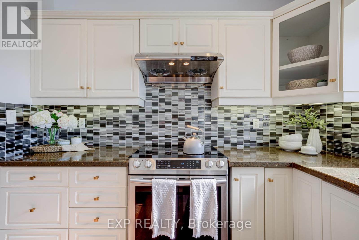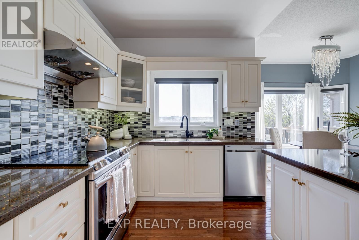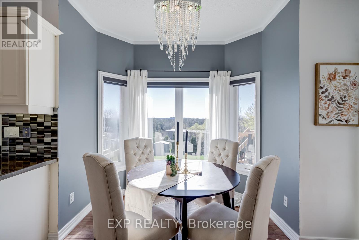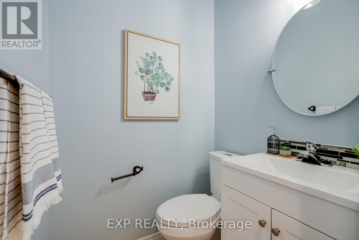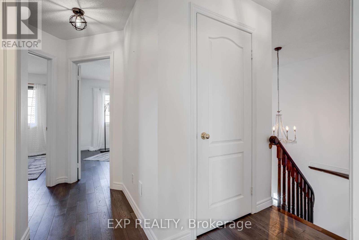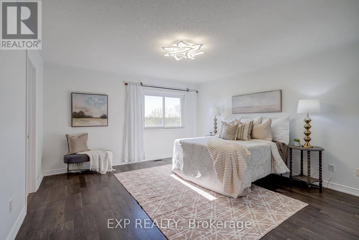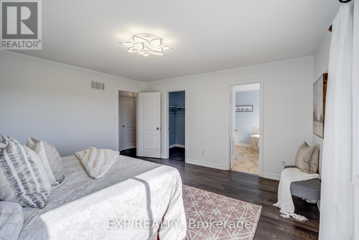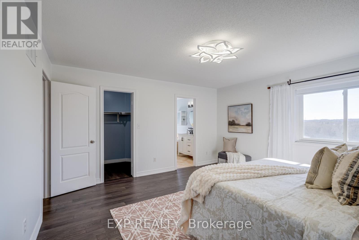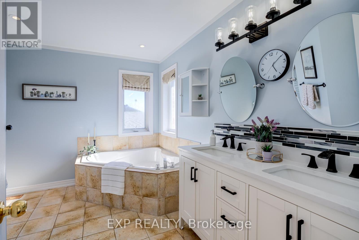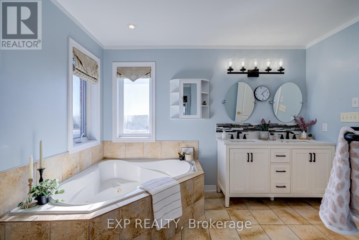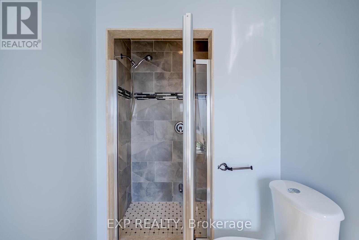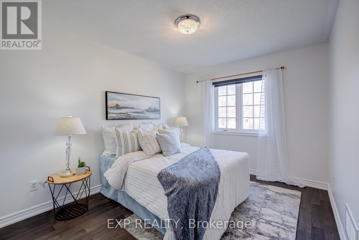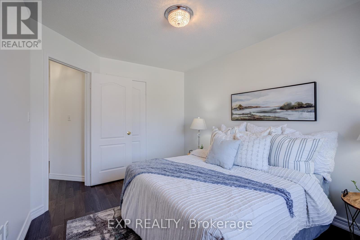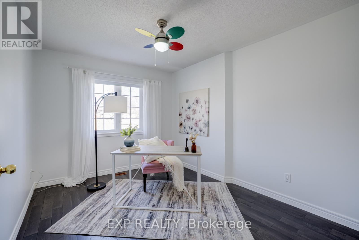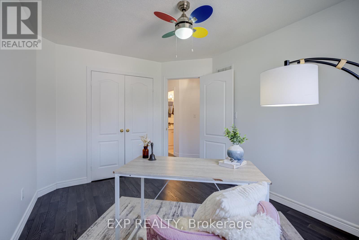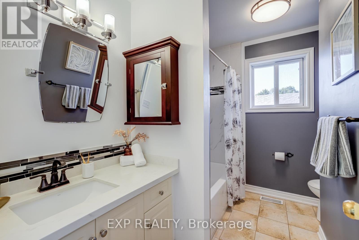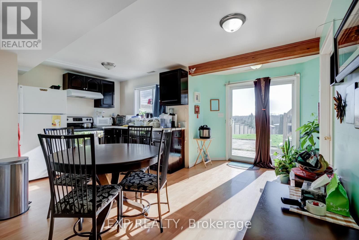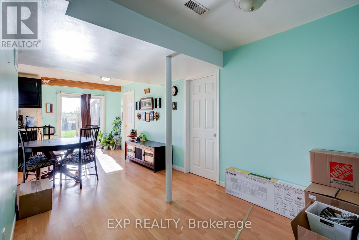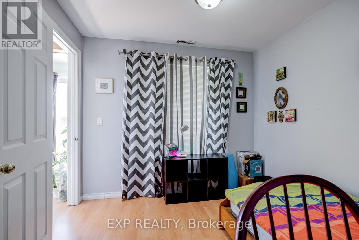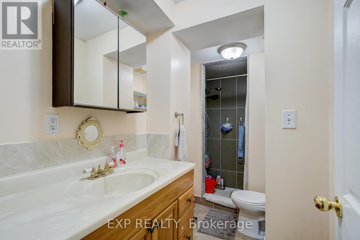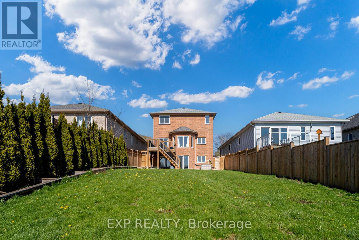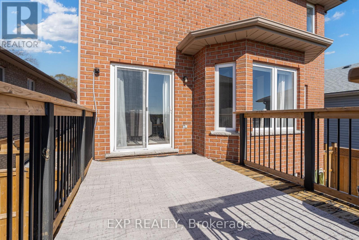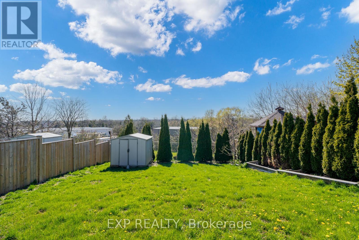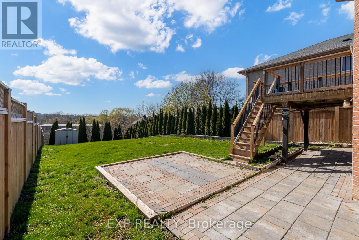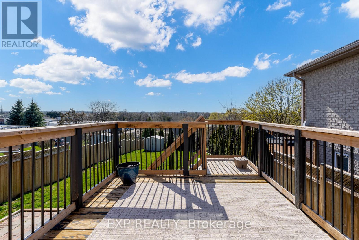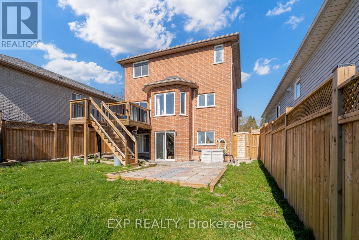5 Bedroom
4 Bathroom
Central Air Conditioning
Forced Air
$999,988
Step into this exquisite detached home boasting an unobstructed west view of lush greenery. Upon entry, a welcoming foyer with a graceful staircase beckons you to explore further. The main level unveils an airy open-concept living/dining space, Adorned with S/S appliances, granite countertops,backsplash, & a central island.A cozy breakfast area bathed in natural light from a charming bay window overlooks the backyard's scenic vista! The living room extends the charm with a walk-out balcony, providing access to stairs leading down to the yard. The master bedroom retreat features a lavish 5-piece en-suite & a generous walk-in closet. Downstairs, the fully finished walk-out basement offers a versatile space. Discover a recreation room with yard access,a second full size kitchen w/ granite counters, 2 additional bedrooms & a convenient 3-pcbathroom. Enjoy the convenience of garage access from the main floor, adding another layer of ease to your daily living. Nestled in one of Newmarket''s most coveted areas, this home offers convenience w/ proximity to schools,parks, & public transit. Don't miss the opportunity to make this charming property your own. **** EXTRAS **** Enjoy downtown Newmarket, with restaurants, cafes, pubs, and shops await. Walk to Riverwalk Commons, with splash pad, ice rink, and farmers market. Explore the scenic beauty of Fairy Lake and nearby trails. (id:27910)
Property Details
|
MLS® Number
|
N8275540 |
|
Property Type
|
Single Family |
|
Community Name
|
Central Newmarket |
|
Amenities Near By
|
Park, Public Transit, Schools |
|
Parking Space Total
|
6 |
|
View Type
|
View |
Building
|
Bathroom Total
|
4 |
|
Bedrooms Above Ground
|
3 |
|
Bedrooms Below Ground
|
2 |
|
Bedrooms Total
|
5 |
|
Basement Development
|
Finished |
|
Basement Features
|
Apartment In Basement, Walk Out |
|
Basement Type
|
N/a (finished) |
|
Construction Style Attachment
|
Detached |
|
Cooling Type
|
Central Air Conditioning |
|
Exterior Finish
|
Brick |
|
Heating Fuel
|
Natural Gas |
|
Heating Type
|
Forced Air |
|
Stories Total
|
2 |
|
Type
|
House |
Parking
Land
|
Acreage
|
No |
|
Land Amenities
|
Park, Public Transit, Schools |
|
Size Irregular
|
39.76 X 173.92 Ft |
|
Size Total Text
|
39.76 X 173.92 Ft |
Rooms
| Level |
Type |
Length |
Width |
Dimensions |
|
Second Level |
Primary Bedroom |
4.37 m |
4.3 m |
4.37 m x 4.3 m |
|
Second Level |
Bedroom 2 |
3.85 m |
2.91 m |
3.85 m x 2.91 m |
|
Second Level |
Bedroom 3 |
3.76 m |
2.95 m |
3.76 m x 2.95 m |
|
Basement |
Recreational, Games Room |
7.55 m |
3.45 m |
7.55 m x 3.45 m |
|
Basement |
Kitchen |
7.55 m |
3.45 m |
7.55 m x 3.45 m |
|
Basement |
Bedroom |
3.13 m |
2.7 m |
3.13 m x 2.7 m |
|
Basement |
Bedroom |
3.01 m |
2.65 m |
3.01 m x 2.65 m |
|
Main Level |
Living Room |
5.7 m |
5.18 m |
5.7 m x 5.18 m |
|
Main Level |
Dining Room |
5.7 m |
5.18 m |
5.7 m x 5.18 m |
|
Main Level |
Kitchen |
4.36 m |
2.61 m |
4.36 m x 2.61 m |
|
Main Level |
Eating Area |
4.36 m |
2.61 m |
4.36 m x 2.61 m |

