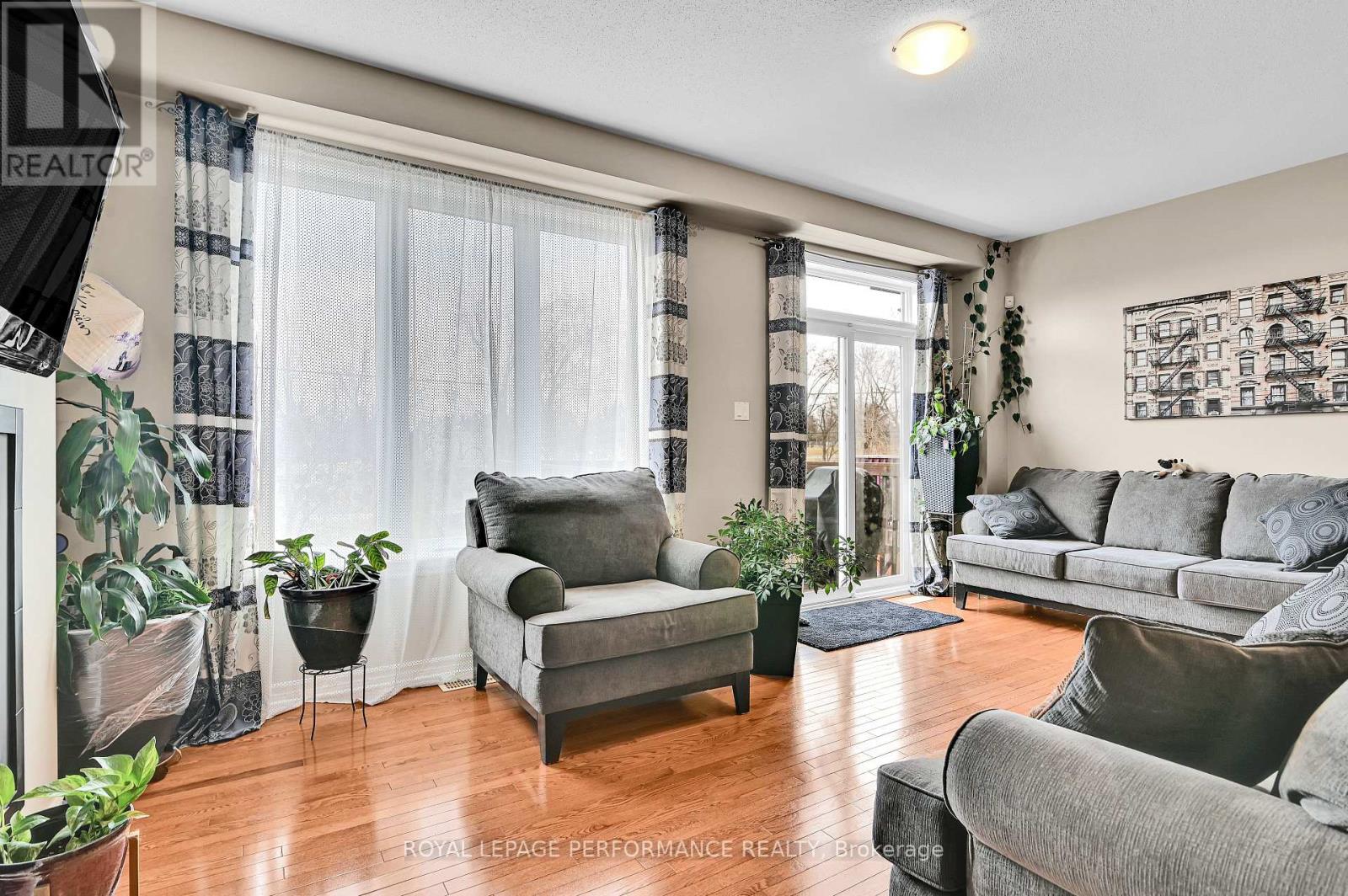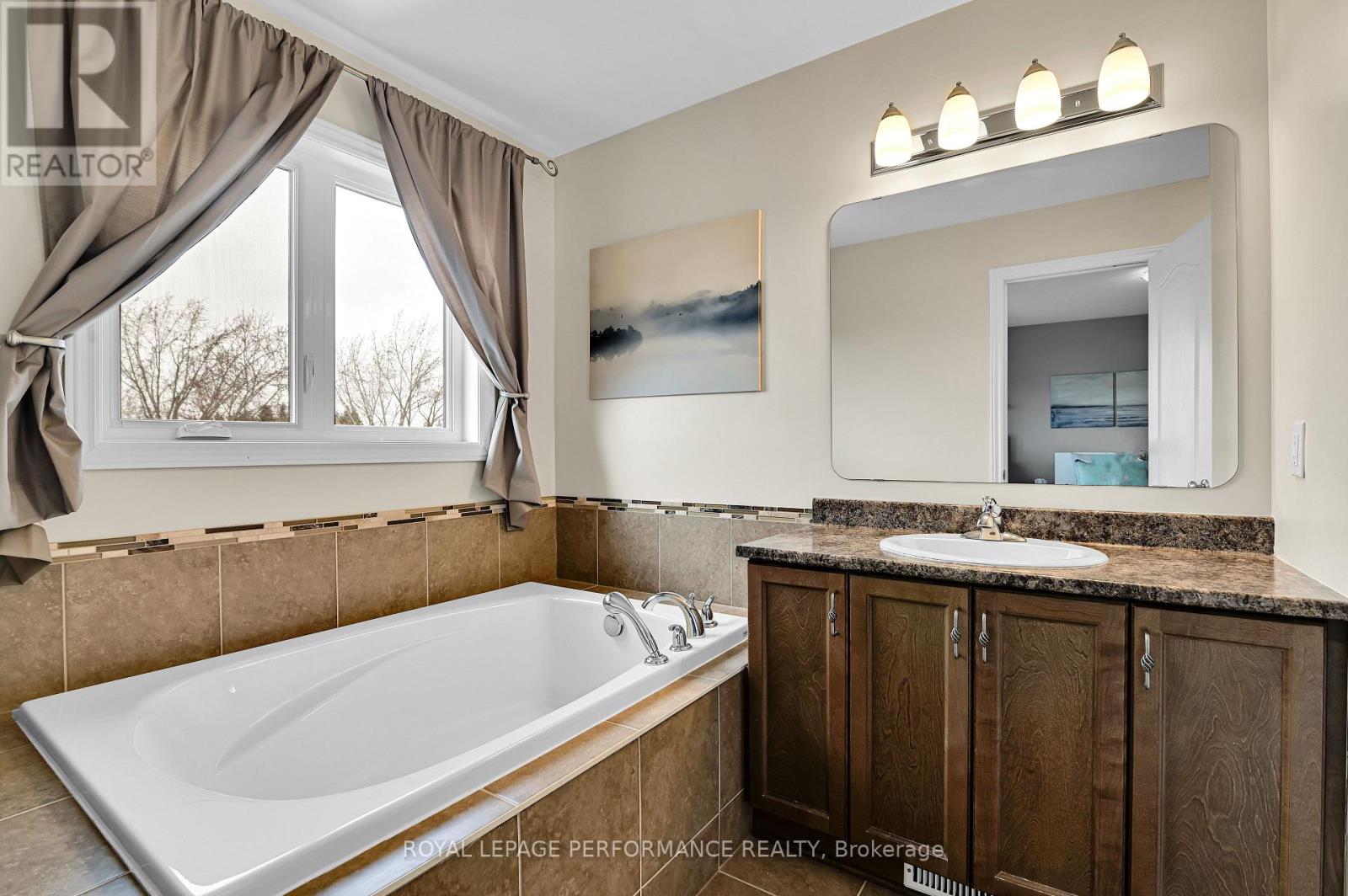444 Stalwart Crescent Ottawa, Ontario K1T 0H2
$705,000
Spacious and well cared for 3 bedroom, 4 bathroom semi detached two story home in Findlay Creek. Main floor boasts beautiful red oak cabinetry in the kitchen with newer dishwasher (2020) and microwave/hood fan (2022) along with gorgeous hardwood. Family room with gas fireplace and a deck. Second level has a master retreat including a walk in closet and ensuite 4 piece bath, 2 additional bedrooms and a loft area. Finished basement offers a walk out to a fenced yard with perennials and 4 piece bathroom. Single car garage, parking for 2 in total, interlock done in 2024, painted in the last three years..Lots of storage throughout .Located close to shopping and restaurants, schools and many amenities, this home is a 5 minute drive to CFB Leitrim. (id:28469)
Property Details
| MLS® Number | X12046887 |
| Property Type | Single Family |
| Neigbourhood | Riverside South-Findlay Creek |
| Community Name | 2605 - Blossom Park/Kemp Park/Findlay Creek |
| Features | Sloping, Flat Site |
| Parking Space Total | 2 |
| Structure | Porch |
Building
| Bathroom Total | 4 |
| Bedrooms Above Ground | 3 |
| Bedrooms Total | 3 |
| Age | 6 To 15 Years |
| Amenities | Fireplace(s) |
| Appliances | Water Heater, Central Vacuum, Water Meter, Dishwasher, Dryer, Hood Fan, Microwave, Washer, Refrigerator |
| Basement Development | Finished |
| Basement Features | Walk Out |
| Basement Type | N/a (finished) |
| Construction Style Attachment | Semi-detached |
| Cooling Type | Central Air Conditioning, Air Exchanger |
| Exterior Finish | Insul Brick |
| Fireplace Present | Yes |
| Fireplace Total | 1 |
| Foundation Type | Poured Concrete |
| Half Bath Total | 1 |
| Heating Fuel | Natural Gas |
| Heating Type | Forced Air |
| Stories Total | 2 |
| Size Interior | 2,000 - 2,500 Ft2 |
| Type | House |
| Utility Water | Municipal Water |
Parking
| Attached Garage | |
| Garage |
Land
| Acreage | No |
| Sewer | Sanitary Sewer |
| Size Depth | 111 Ft ,7 In |
| Size Frontage | 25 Ft ,9 In |
| Size Irregular | 25.8 X 111.6 Ft |
| Size Total Text | 25.8 X 111.6 Ft |
| Zoning Description | Residential |
Rooms
| Level | Type | Length | Width | Dimensions |
|---|---|---|---|---|
| Second Level | Bedroom 3 | 4.22 m | 2.74 m | 4.22 m x 2.74 m |
| Second Level | Bathroom | 3.69 m | 1.97 m | 3.69 m x 1.97 m |
| Second Level | Primary Bedroom | 6 m | 3.77 m | 6 m x 3.77 m |
| Second Level | Laundry Room | 1.56 m | 1.96 m | 1.56 m x 1.96 m |
| Second Level | Loft | 4.35 m | 4.11 m | 4.35 m x 4.11 m |
| Second Level | Bathroom | 3.14 m | 1.89 m | 3.14 m x 1.89 m |
| Second Level | Bedroom 2 | 3.87 m | 3 m | 3.87 m x 3 m |
| Basement | Recreational, Games Room | 7.45 m | 5.54 m | 7.45 m x 5.54 m |
| Basement | Bathroom | 2.67 m | 1.48 m | 2.67 m x 1.48 m |
| Main Level | Kitchen | 3.61 m | 2.79 m | 3.61 m x 2.79 m |
| Main Level | Dining Room | 2.59 m | 4.28 m | 2.59 m x 4.28 m |
| Main Level | Living Room | 4.85 m | 5.93 m | 4.85 m x 5.93 m |
| Main Level | Family Room | 5.88 m | 3.26 m | 5.88 m x 3.26 m |
Utilities
| Cable | Installed |
| Sewer | Installed |

































