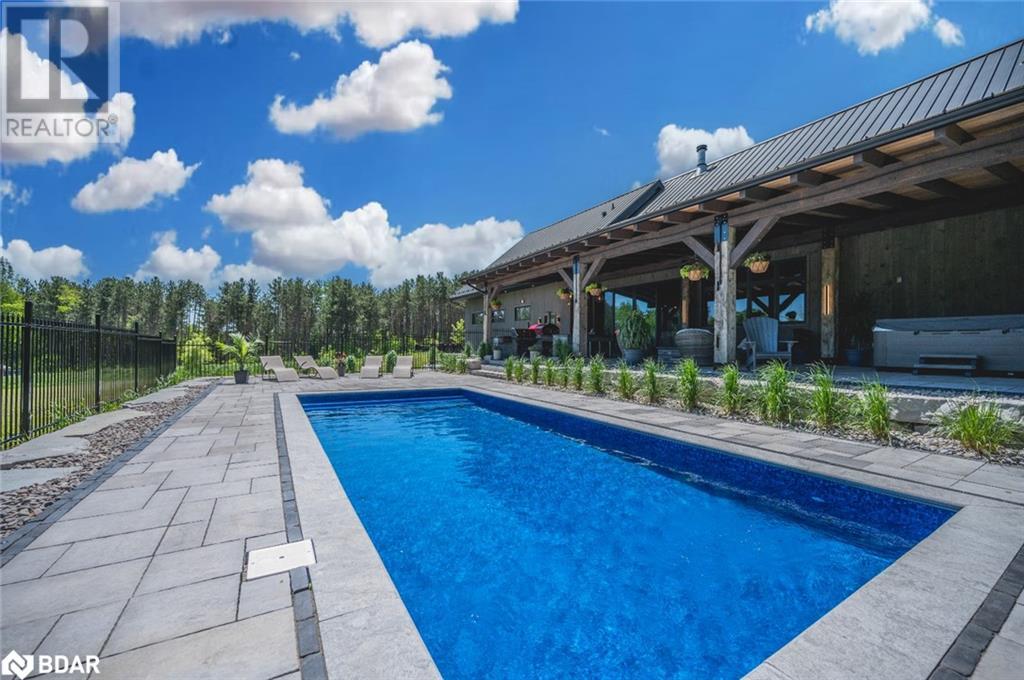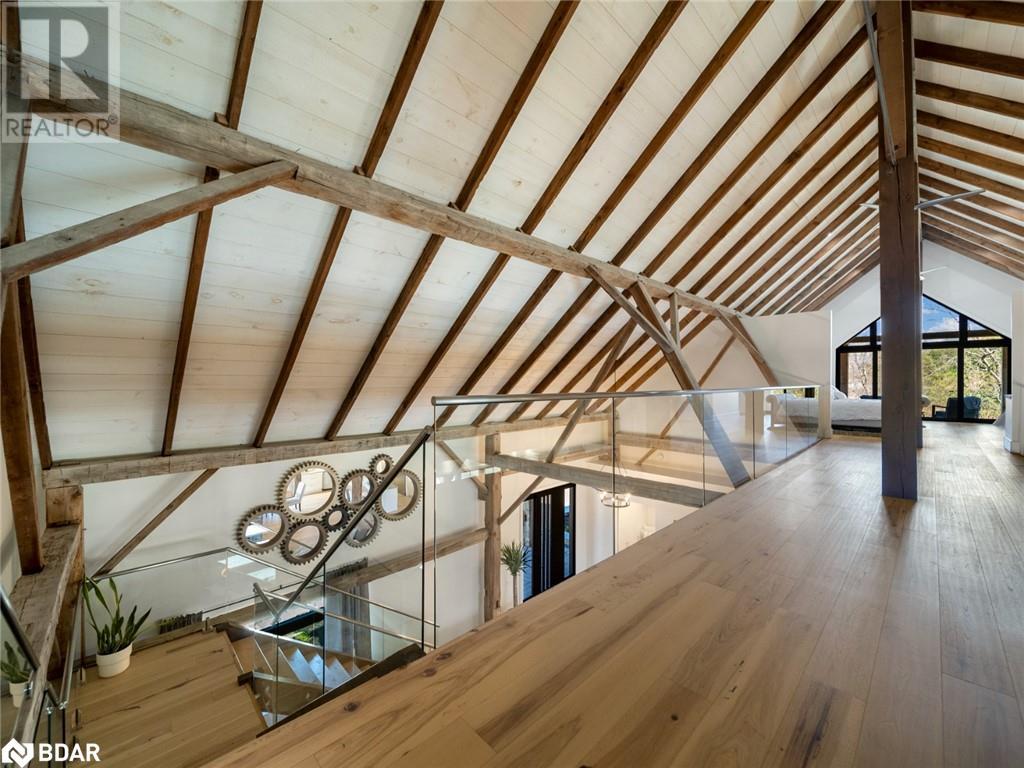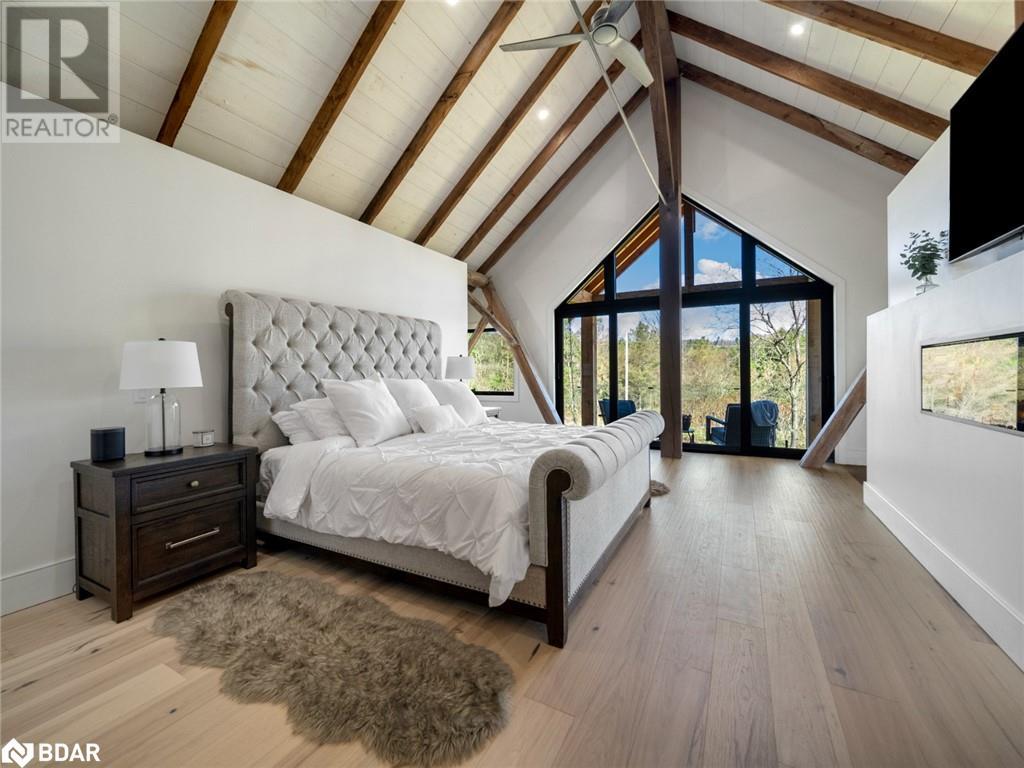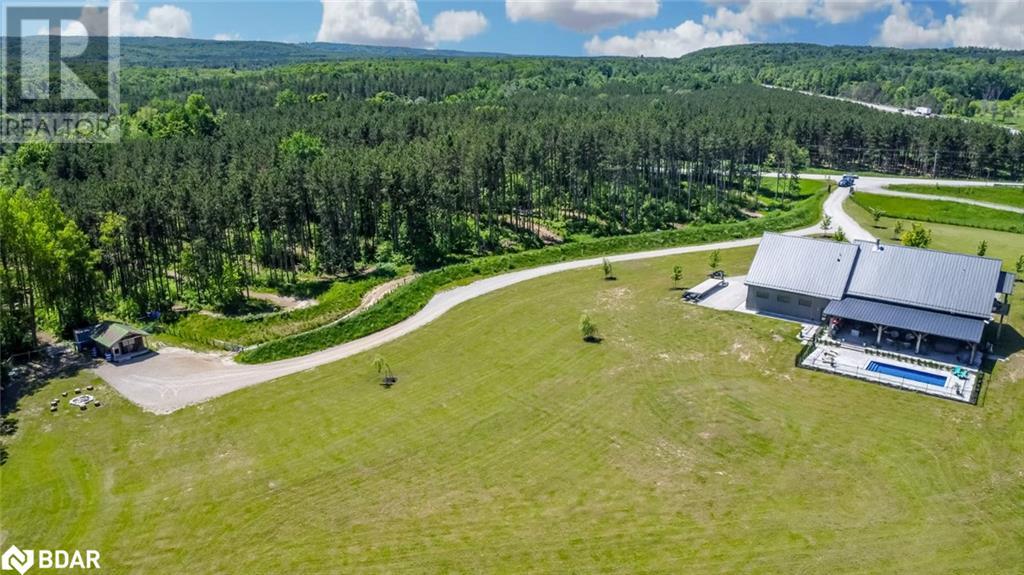5 Bedroom
3 Bathroom
4218 sqft
2 Level
Fireplace
Inground Pool
None
In Floor Heating
Acreage
$2,690,000
SHOWS 10+++! THIS SHOWSTOPPER BARNDOMINIUM HOME IS ON 23 ACRES BACKING ONTO THE COLDWATER RIVER WITH 2 ACRES OF TRAILS! Welcome home to 4443 Line 6 North, remarkably impressive both inside and out & located just moments away from Mount St. Louis Ski Resort. Built in 2022, this custom home showcases meticulous craftsmanship with exposed post and beam & soaring 30-foot ceilings. The open-concept layout is accentuated by hickory engineered hardwood floors, a double-sided wood fireplace & a custom kitchen that boasts quartzite countertops, high-end stainless steel appliances, a butler's pantry & custom 36-bottle wine rack. Upstairs, the primary suite offers 15-foot ceilings, an ensuite with a rainfall walk-in shower, and a balcony with stunning ski hill views. Outside, a 1,000+ square foot covered porch awaits adjacent to a 28’ x 12’ chlorine pool, an 8-man Bullfrog hot tub, and an outdoor kitchen with a built-in Napoleon BBQ, Piu Trecento pizza oven, sink, and bar fridge. Additional features include an outdoor bonfire pit and a charming 16’ x 16’ cabin with a hydro. This once-in-a-lifetime estate offers luxury living, unparalleled amenities, and a prime location for endless possibilities. #HomeToStay (id:27910)
Property Details
|
MLS® Number
|
40643953 |
|
Property Type
|
Single Family |
|
AmenitiesNearBy
|
Ski Area |
|
EquipmentType
|
Propane Tank |
|
Features
|
Crushed Stone Driveway, Country Residential, Automatic Garage Door Opener |
|
ParkingSpaceTotal
|
34 |
|
PoolType
|
Inground Pool |
|
RentalEquipmentType
|
Propane Tank |
|
Structure
|
Porch |
|
ViewType
|
View Of Water |
Building
|
BathroomTotal
|
3 |
|
BedroomsAboveGround
|
5 |
|
BedroomsTotal
|
5 |
|
Appliances
|
Dishwasher, Dryer, Microwave, Stove, Water Softener, Water Purifier, Washer, Range - Gas, Window Coverings, Wine Fridge, Garage Door Opener, Hot Tub |
|
ArchitecturalStyle
|
2 Level |
|
BasementType
|
None |
|
ConstructedDate
|
2022 |
|
ConstructionMaterial
|
Wood Frame |
|
ConstructionStyleAttachment
|
Detached |
|
CoolingType
|
None |
|
ExteriorFinish
|
Other, Wood |
|
FireplaceFuel
|
Electric,wood |
|
FireplacePresent
|
Yes |
|
FireplaceTotal
|
2 |
|
FireplaceType
|
Other - See Remarks,other - See Remarks,other - See Remarks |
|
Fixture
|
Ceiling Fans |
|
HeatingFuel
|
Electric |
|
HeatingType
|
In Floor Heating |
|
StoriesTotal
|
2 |
|
SizeInterior
|
4218 Sqft |
|
Type
|
House |
|
UtilityWater
|
Drilled Well |
Parking
Land
|
AccessType
|
Highway Nearby |
|
Acreage
|
Yes |
|
FenceType
|
Fence |
|
LandAmenities
|
Ski Area |
|
Sewer
|
Septic System |
|
SizeFrontage
|
841 Ft |
|
SizeIrregular
|
23.84 |
|
SizeTotal
|
23.84 Ac|10 - 24.99 Acres |
|
SizeTotalText
|
23.84 Ac|10 - 24.99 Acres |
|
ZoningDescription
|
A/ru & Ep |
Rooms
| Level |
Type |
Length |
Width |
Dimensions |
|
Second Level |
Recreation Room |
|
|
25'7'' x 21'2'' |
|
Second Level |
3pc Bathroom |
|
|
Measurements not available |
|
Second Level |
Bedroom |
|
|
13'1'' x 10'4'' |
|
Second Level |
Bedroom |
|
|
13'1'' x 10'4'' |
|
Second Level |
Full Bathroom |
|
|
Measurements not available |
|
Second Level |
Primary Bedroom |
|
|
19'6'' x 13'3'' |
|
Main Level |
Laundry Room |
|
|
8'5'' x 8'0'' |
|
Main Level |
Pantry |
|
|
9'1'' x 7'8'' |
|
Main Level |
3pc Bathroom |
|
|
Measurements not available |
|
Main Level |
Bedroom |
|
|
12'6'' x 11'0'' |
|
Main Level |
Bedroom |
|
|
13'8'' x 11'6'' |
|
Main Level |
Mud Room |
|
|
8'5'' x 9'7'' |
|
Main Level |
Great Room |
|
|
21' x 20'6'' |
|
Main Level |
Dining Room |
|
|
20'6'' x 16'11'' |
|
Main Level |
Kitchen |
|
|
16'6'' x 13'0'' |
Utilities
|
Cable
|
Available |
|
Telephone
|
Available |








































