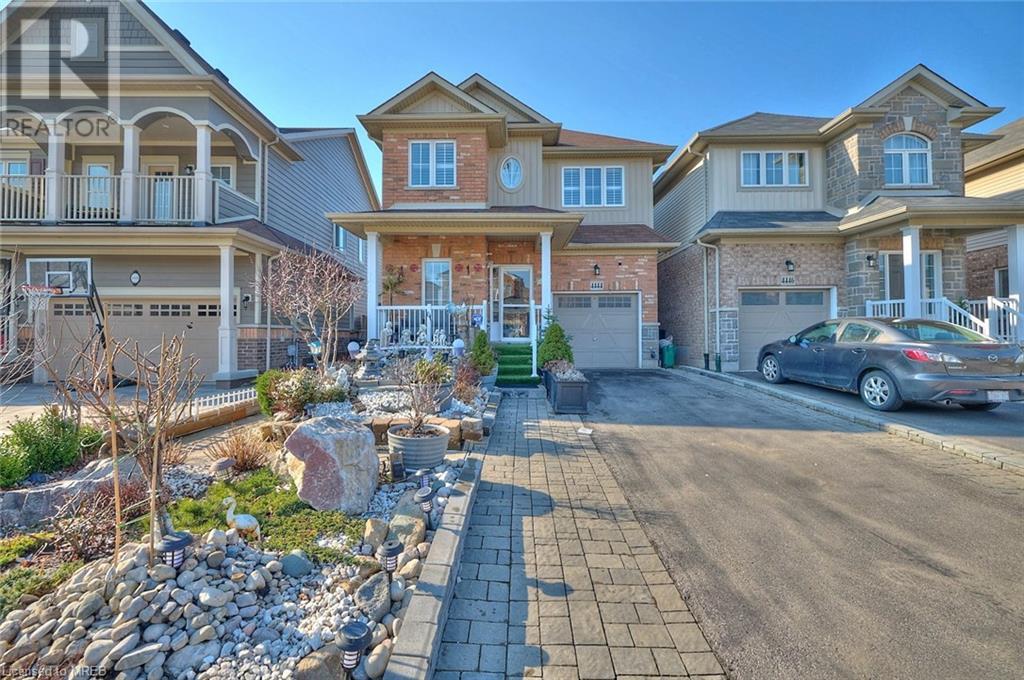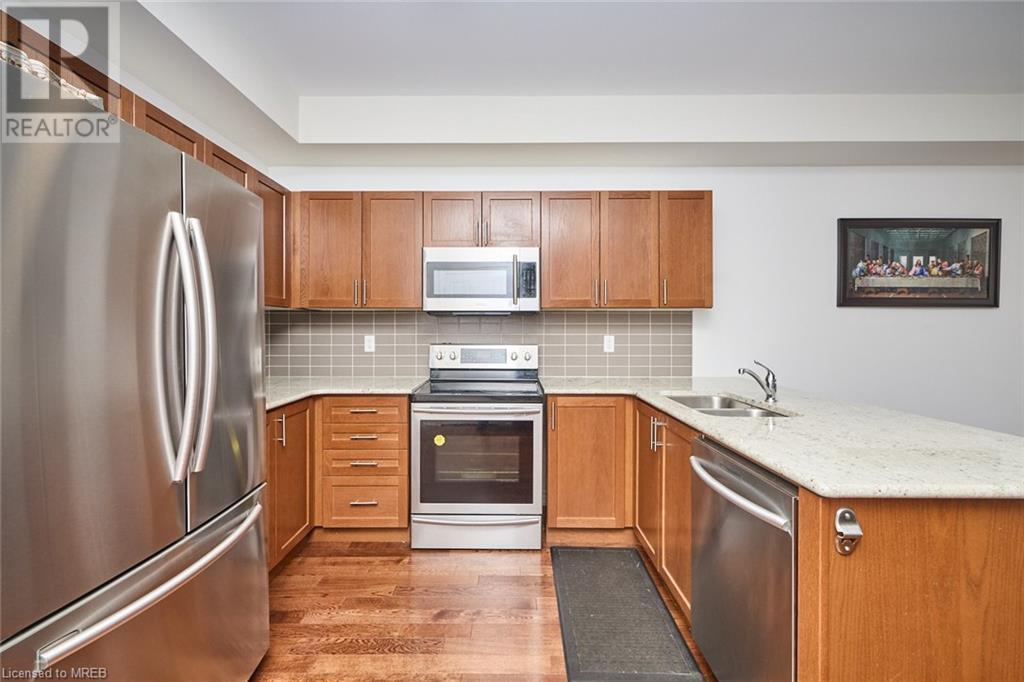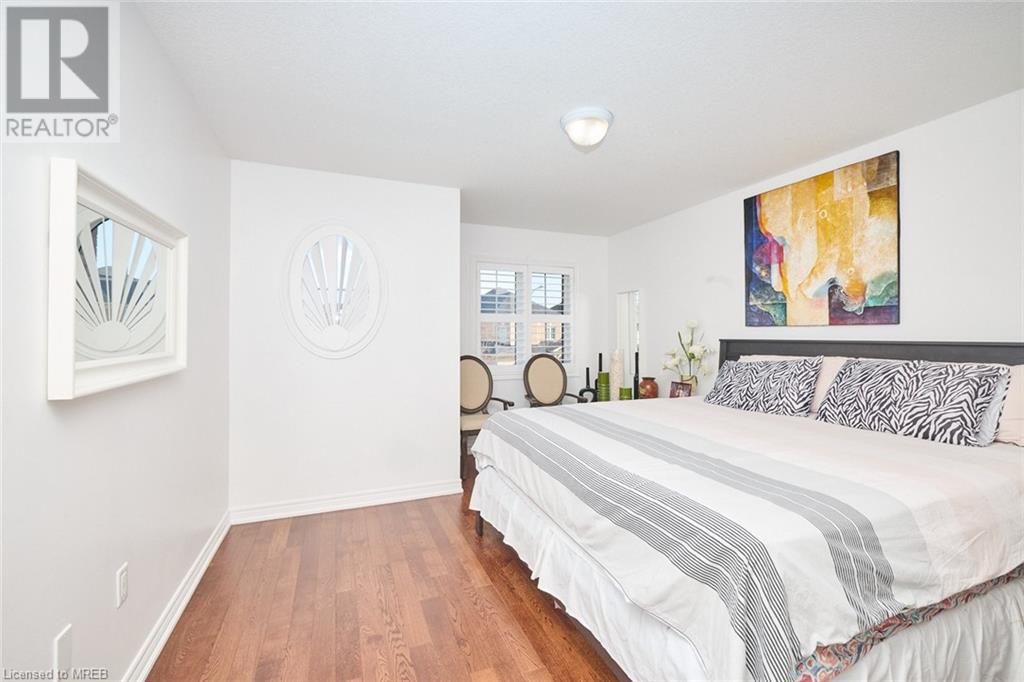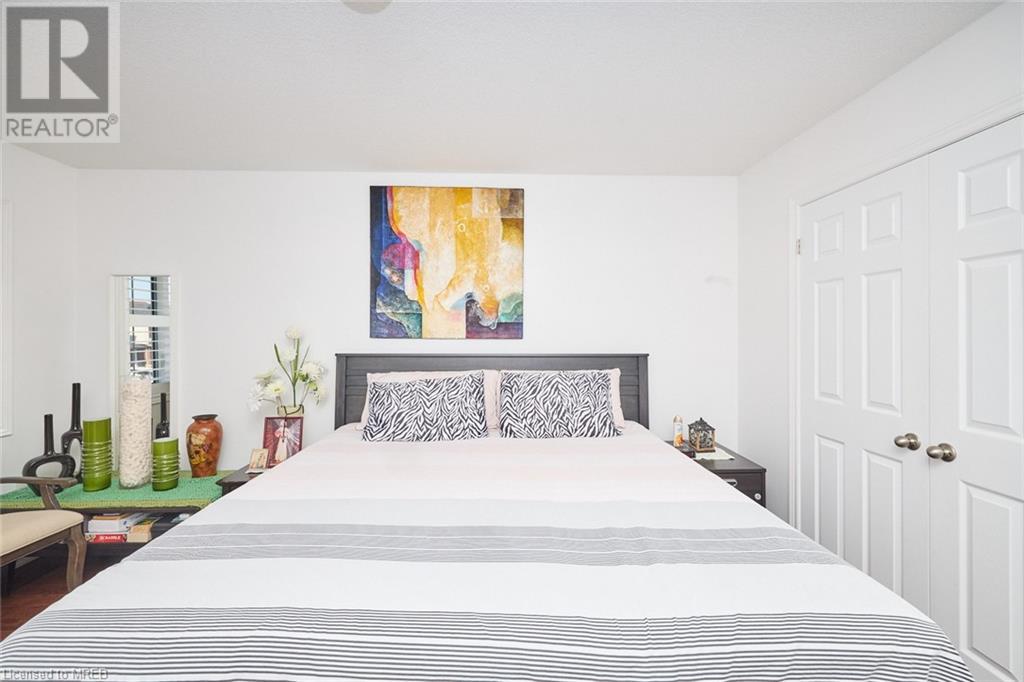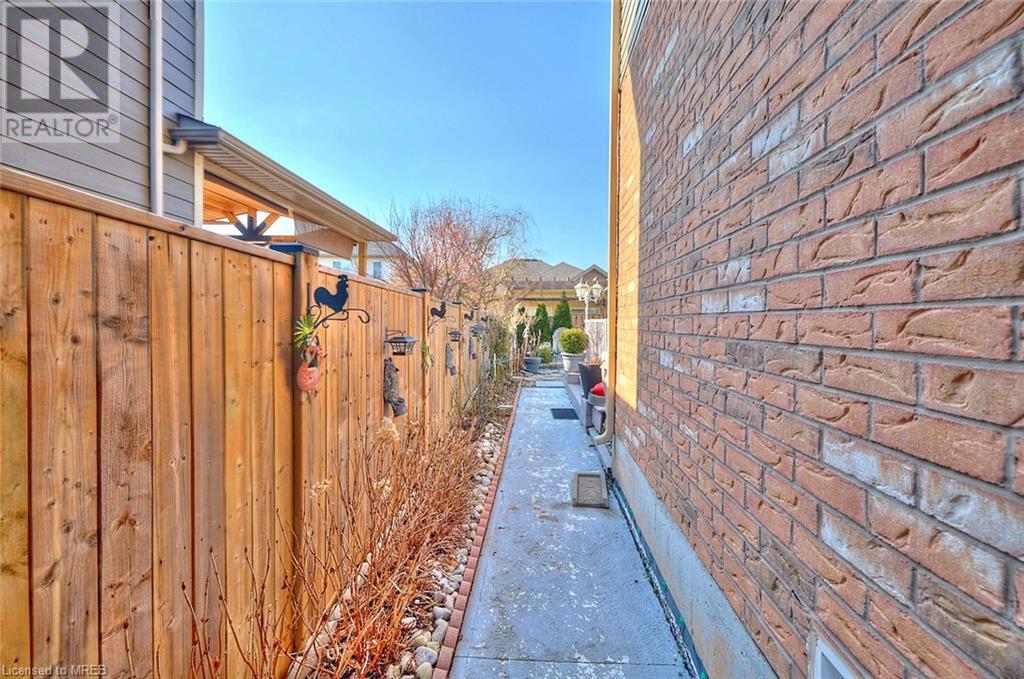3 Bedroom
4 Bathroom
1658 sqft
2 Level
Central Air Conditioning
$825,000
Welcome To 4444 Saw Mill Drive Niagara Falls! Absolutely Gorgeous! This Carpet Free Home Has 9ft Ceiling, Very Clean, W/ Lots Of Upgrades & Has Everything You Dont Want To Miss. Stunning Open Concept Layout W/ Oversized Kitchen, Ss Appliances, Backsplash, Eat-In-Kitchen & Walk Out To A DeckInto A Beautiful & Relaxing Backyard. The Backyard Is Fully Fenced W/ Gazebo, Fish Pond & Garden Shed. The Upper-Level Rooms Are All Generous In Size & The Master Has 5 Piece Ensuite, Corner tub,Standing Shower & Walk In Closet. Also On The Second Floor Is A Den & A Separate Laundry Room W/Lots Of Storage Space. Bring Luxury To Life W/ Your Family & Friends W/ The Massive Finished Basement W/ Full Bath Perfect For Entertaining All In This Quiet Neighborhood Close To The Famous Niagara Falls! (id:27910)
Property Details
|
MLS® Number
|
40554518 |
|
Property Type
|
Single Family |
|
Amenities Near By
|
Marina, Place Of Worship |
|
Parking Space Total
|
3 |
Building
|
Bathroom Total
|
4 |
|
Bedrooms Above Ground
|
3 |
|
Bedrooms Total
|
3 |
|
Appliances
|
Dryer, Refrigerator, Stove, Washer |
|
Architectural Style
|
2 Level |
|
Basement Development
|
Finished |
|
Basement Type
|
Full (finished) |
|
Construction Style Attachment
|
Detached |
|
Cooling Type
|
Central Air Conditioning |
|
Exterior Finish
|
Brick, Vinyl Siding |
|
Foundation Type
|
Poured Concrete |
|
Half Bath Total
|
1 |
|
Heating Fuel
|
Natural Gas |
|
Stories Total
|
2 |
|
Size Interior
|
1658 Sqft |
|
Type
|
House |
|
Utility Water
|
Municipal Water |
Parking
Land
|
Acreage
|
No |
|
Land Amenities
|
Marina, Place Of Worship |
|
Sewer
|
Municipal Sewage System |
|
Size Depth
|
108 Ft |
|
Size Frontage
|
29 Ft |
|
Size Total Text
|
Under 1/2 Acre |
|
Zoning Description
|
Residential |
Rooms
| Level |
Type |
Length |
Width |
Dimensions |
|
Second Level |
3pc Bathroom |
|
|
Measurements not available |
|
Second Level |
5pc Bathroom |
|
|
Measurements not available |
|
Second Level |
Bedroom |
|
|
13'4'' x 12'0'' |
|
Second Level |
Bedroom |
|
|
14'9'' x 10'1'' |
|
Second Level |
Primary Bedroom |
|
|
15'2'' x 13'2'' |
|
Basement |
Recreation Room |
|
|
21'4'' x 15'7'' |
|
Basement |
3pc Bathroom |
|
|
Measurements not available |
|
Main Level |
2pc Bathroom |
|
|
Measurements not available |
|
Main Level |
Family Room |
|
|
20'5'' x 11'7'' |
|
Main Level |
Dining Room |
|
|
10'7'' x 8'5'' |
|
Main Level |
Living Room |
|
|
13'7'' x 12'5'' |
|
Main Level |
Kitchen |
|
|
11'0'' x 8'5'' |

