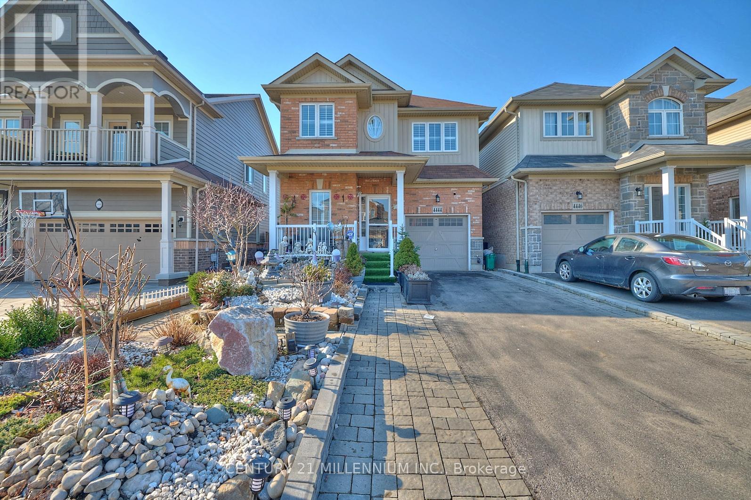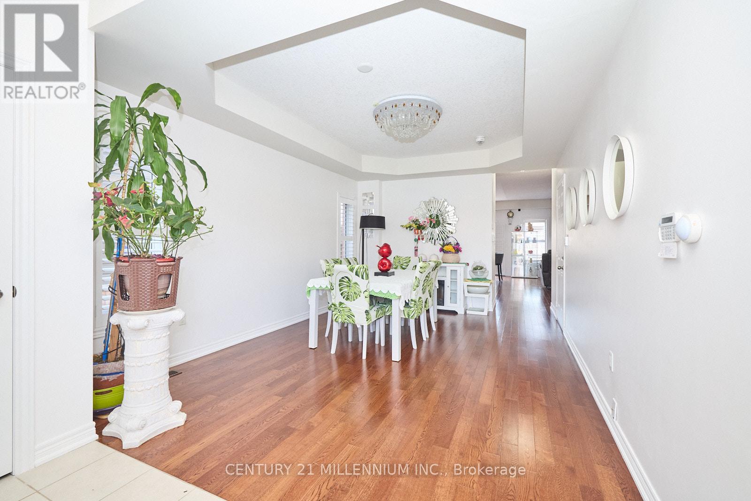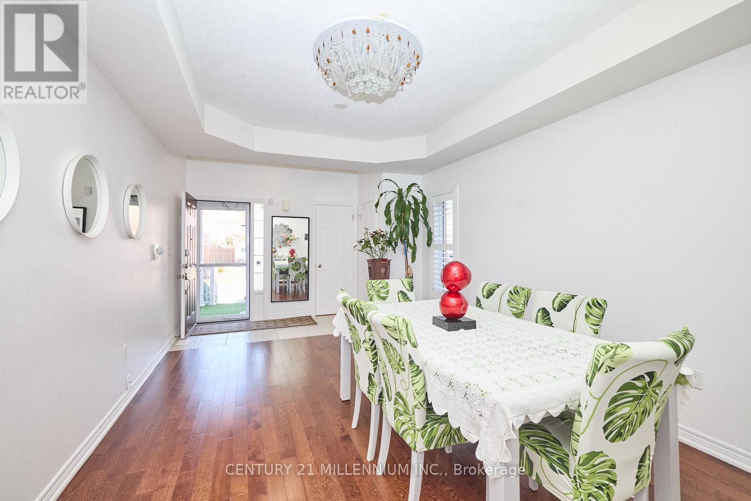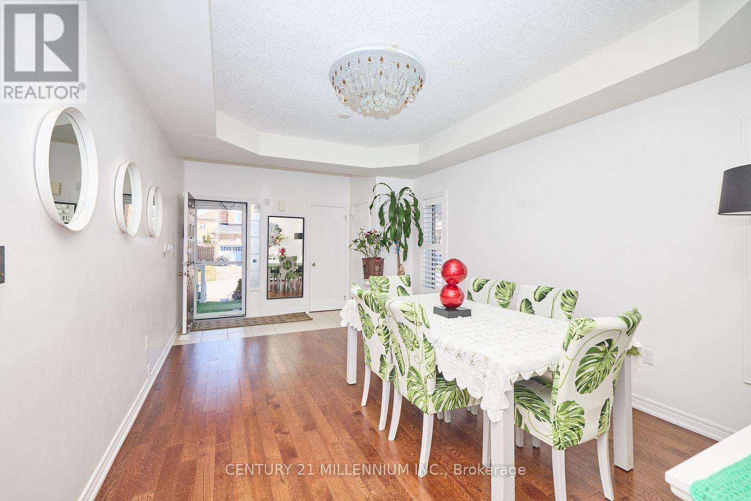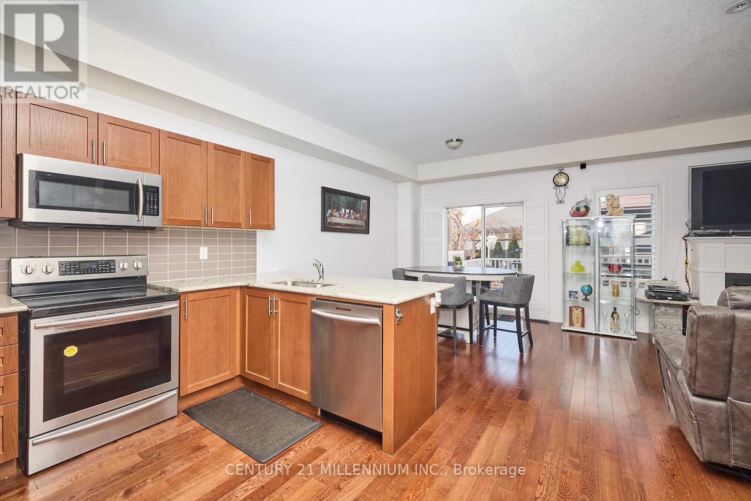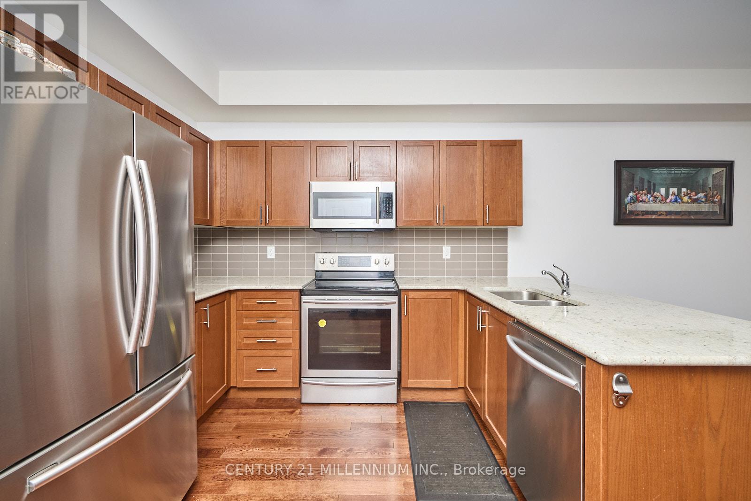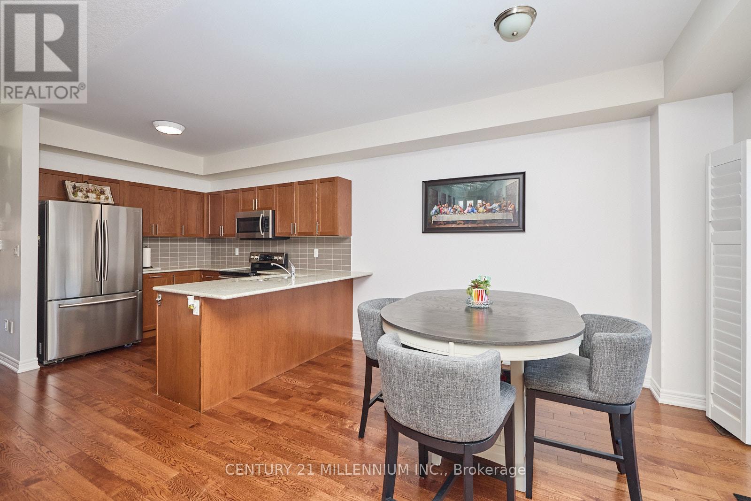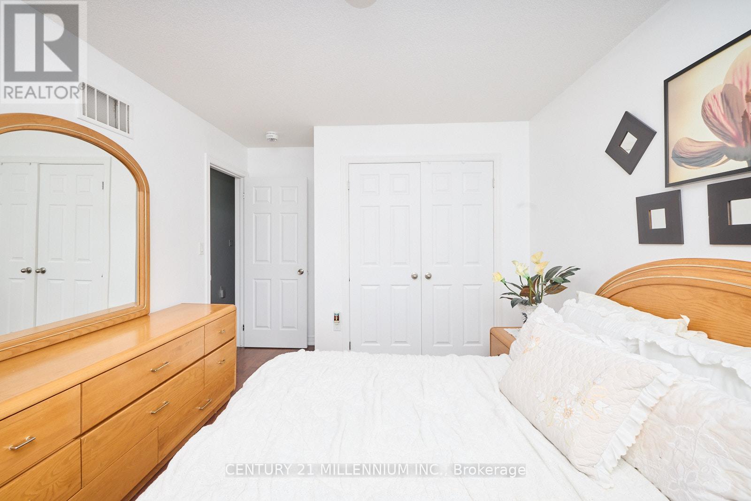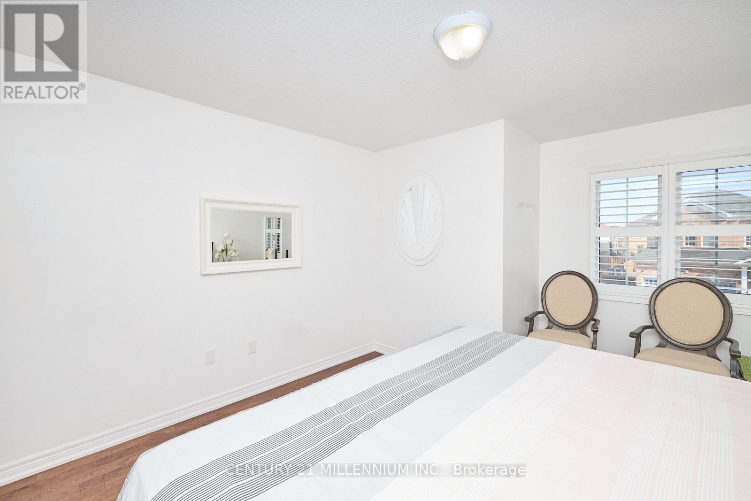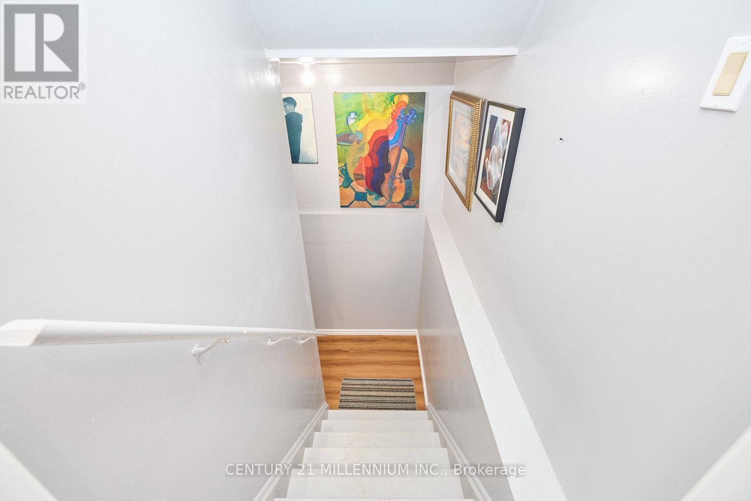4444 Saw Mill Drive Niagara Falls, Ontario L2G 0G2
$825,000
Welcome To 4444 Saw Mill Drive Niagara Falls! Absolutely Gorgeous! This Carpet Free Home Has 9ft Ceiling, Very Clean, W/ Lots Of Upgrades & Has Everything You Dont Want To Miss. Stunning Open Concept Layout W/ Oversized Kitchen, Ss Appliances, Backsplash, Eat-In-Kitchen & Walk Out To A Deck Into A Beautiful & Relaxing Backyard. The Backyard Is Fully Fenced W/ Gazebo, Fish Pond & Garden Shed. The Upper-Level Rooms Are All Generous In Size & The Master Has 5 Piece Ensuite, Corner tub,Standing Shower & Walk In Closet. Also On The Second Floor Is A Den & A Separate Laundry Room W/Lots Of Storage Space. Bring Luxury To Life W/ Your Family & Friends W/ The Massive Finished Basement W/ Full Bath Perfect For Entertaining All In This Quiet Neighborhood Close To The Famous Niagara Falls! **** EXTRAS **** Fridge, Stove, Dishwasher, Microwave, Clothes Washer & Dryer, All Elf & All WindowCoverings. (id:27910)
Property Details
| MLS® Number | X8145952 |
| Property Type | Single Family |
| Amenities Near By | Marina, Place Of Worship |
| Parking Space Total | 3 |
Building
| Bathroom Total | 4 |
| Bedrooms Above Ground | 3 |
| Bedrooms Total | 3 |
| Basement Development | Finished |
| Basement Type | N/a (finished) |
| Construction Style Attachment | Detached |
| Cooling Type | Central Air Conditioning |
| Exterior Finish | Brick, Vinyl Siding |
| Fireplace Present | Yes |
| Heating Fuel | Natural Gas |
| Heating Type | Forced Air |
| Stories Total | 2 |
| Type | House |
| Utility Water | Municipal Water |
Parking
| Attached Garage |
Land
| Acreage | No |
| Land Amenities | Marina, Place Of Worship |
| Sewer | Sanitary Sewer |
| Size Irregular | 29.33 X 108.23 Ft |
| Size Total Text | 29.33 X 108.23 Ft|under 1/2 Acre |
| Surface Water | River/stream |
Rooms
| Level | Type | Length | Width | Dimensions |
|---|---|---|---|---|
| Second Level | Primary Bedroom | 4.65 m | 4.04 m | 4.65 m x 4.04 m |
| Second Level | Bedroom 2 | 4.55 m | 3.1 m | 4.55 m x 3.1 m |
| Second Level | Bedroom 3 | 4.11 m | 3.68 m | 4.11 m x 3.68 m |
| Second Level | Bathroom | Measurements not available | ||
| Second Level | Bathroom | Measurements not available | ||
| Basement | Recreational, Games Room | 6.55 m | 4.8 m | 6.55 m x 4.8 m |
| Ground Level | Kitchen | 3.38 m | 2.59 m | 3.38 m x 2.59 m |
| Ground Level | Living Room | 4.19 m | 3.81 m | 4.19 m x 3.81 m |
| Ground Level | Dining Room | 3.28 m | 2.59 m | 3.28 m x 2.59 m |
| Ground Level | Family Room | 6.25 m | 3.58 m | 6.25 m x 3.58 m |

