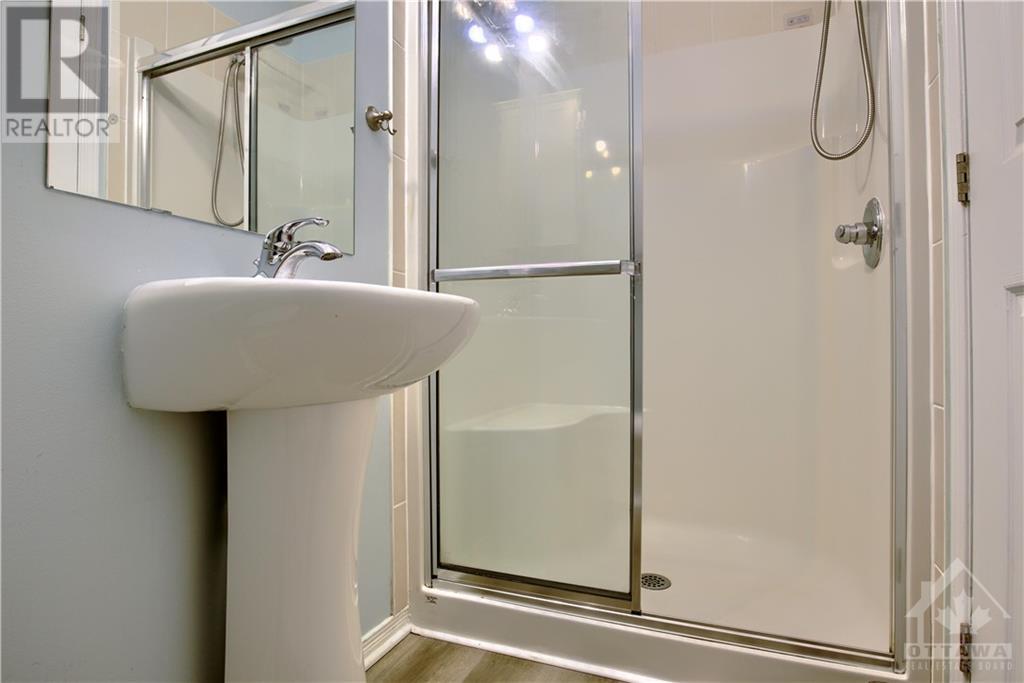3 Bedroom
3 Bathroom
Central Air Conditioning
Forced Air
$2,400 Monthly
Amazing location! This 3-storey townhouse has 3 bedrooms, 3 bathrooms, and a deep fenced-in lot with a storage shed. The entrance level has a family room with patio door access to the private backyard and inside entry to the single car garage. The main floor is filled with natural light and includes a living room, dining room, kitchen, pantry closet, and a partial washroom. The whole place has new flooring and has been freshly painted. On the third floor, you'll find the primary bedroom with a 3-piece ensuite, a main bathroom, and two additional bedrooms. This townhouse is conveniently located near schools, parks, shopping, Costco, highway access, public transit, and more! (id:28469)
Property Details
|
MLS® Number
|
1420977 |
|
Property Type
|
Single Family |
|
Neigbourhood
|
Barrhaven |
|
AmenitiesNearBy
|
Public Transit, Recreation Nearby, Shopping |
|
CommunityFeatures
|
Family Oriented, Pet Restrictions |
|
Features
|
Automatic Garage Door Opener |
|
ParkingSpaceTotal
|
2 |
|
StorageType
|
Storage Shed |
|
Structure
|
Patio(s) |
Building
|
BathroomTotal
|
3 |
|
BedroomsAboveGround
|
3 |
|
BedroomsTotal
|
3 |
|
Amenities
|
Laundry - In Suite |
|
Appliances
|
Refrigerator, Dishwasher, Dryer, Microwave Range Hood Combo, Stove, Washer |
|
BasementDevelopment
|
Partially Finished |
|
BasementType
|
Full (partially Finished) |
|
ConstructedDate
|
2012 |
|
CoolingType
|
Central Air Conditioning |
|
ExteriorFinish
|
Siding |
|
FlooringType
|
Laminate, Linoleum |
|
HalfBathTotal
|
1 |
|
HeatingFuel
|
Natural Gas |
|
HeatingType
|
Forced Air |
|
StoriesTotal
|
3 |
|
Type
|
Row / Townhouse |
|
UtilityWater
|
Municipal Water |
Parking
Land
|
Acreage
|
No |
|
FenceType
|
Fenced Yard |
|
LandAmenities
|
Public Transit, Recreation Nearby, Shopping |
|
Sewer
|
Municipal Sewage System |
|
SizeDepth
|
100 Ft ,11 In |
|
SizeFrontage
|
16 Ft ,9 In |
|
SizeIrregular
|
16.77 Ft X 100.89 Ft |
|
SizeTotalText
|
16.77 Ft X 100.89 Ft |
|
ZoningDescription
|
Residential |
Rooms
| Level |
Type |
Length |
Width |
Dimensions |
|
Second Level |
Living Room |
|
|
15'10" x 9'0" |
|
Second Level |
Dining Room |
|
|
12'4" x 8'6" |
|
Second Level |
Kitchen |
|
|
12'2" x 9'7" |
|
Third Level |
Primary Bedroom |
|
|
11'6" x 9'6" |
|
Third Level |
Bedroom |
|
|
8'2" x 10'0" |
|
Third Level |
Bedroom |
|
|
7'3" x 9'5" |
|
Main Level |
Den |
|
|
15'10" x 8'0" |



















